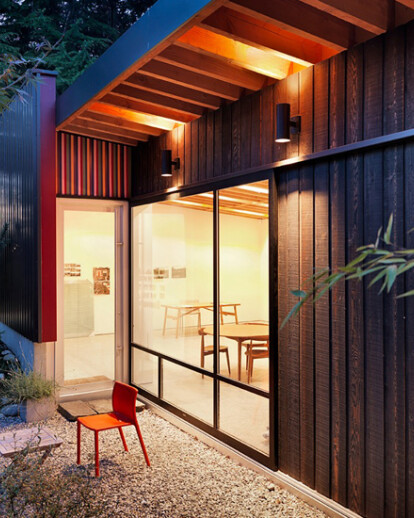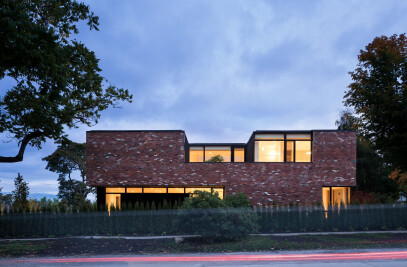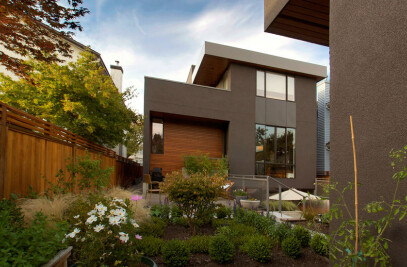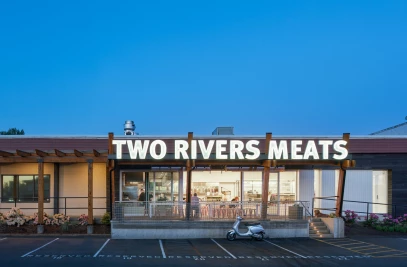This urban infill project was designed prior to the City of Vancouver’s Laneway Housing Initiative. Accordingly, we engaged in some creative programming to allow it to exist on the site as an ‘ancillary structure’, while also accounting for the future conversion to Laneway dwelling. The two specific programmatic scenarios were: A) an 800sf working artist’s studio, storage space, and covered parking space; and B) 800sf one-bedroom laneway dwelling with covered parking space.
In order to meet the City of Vancouver zoning requirements, the ancillary structure was planned as four elements:
1) a single large space with a door to the garden and a large operable glass wall
2) a ‘garage’ space that was finished as in interior space (for storage and future use as a bedroom)
3) powder room
4) covered off-street parking
In the artist studio scenario the finished ‘garage’ is used as a storage space, with large swing doors opening onto the lane to facilitate moving large artwork in and out of the studio. In the laneway dwelling scenario the ‘garage’ is used as a bedroom, and an existing storage space with a roughed-in drain will allow the installation of a future shower.

































