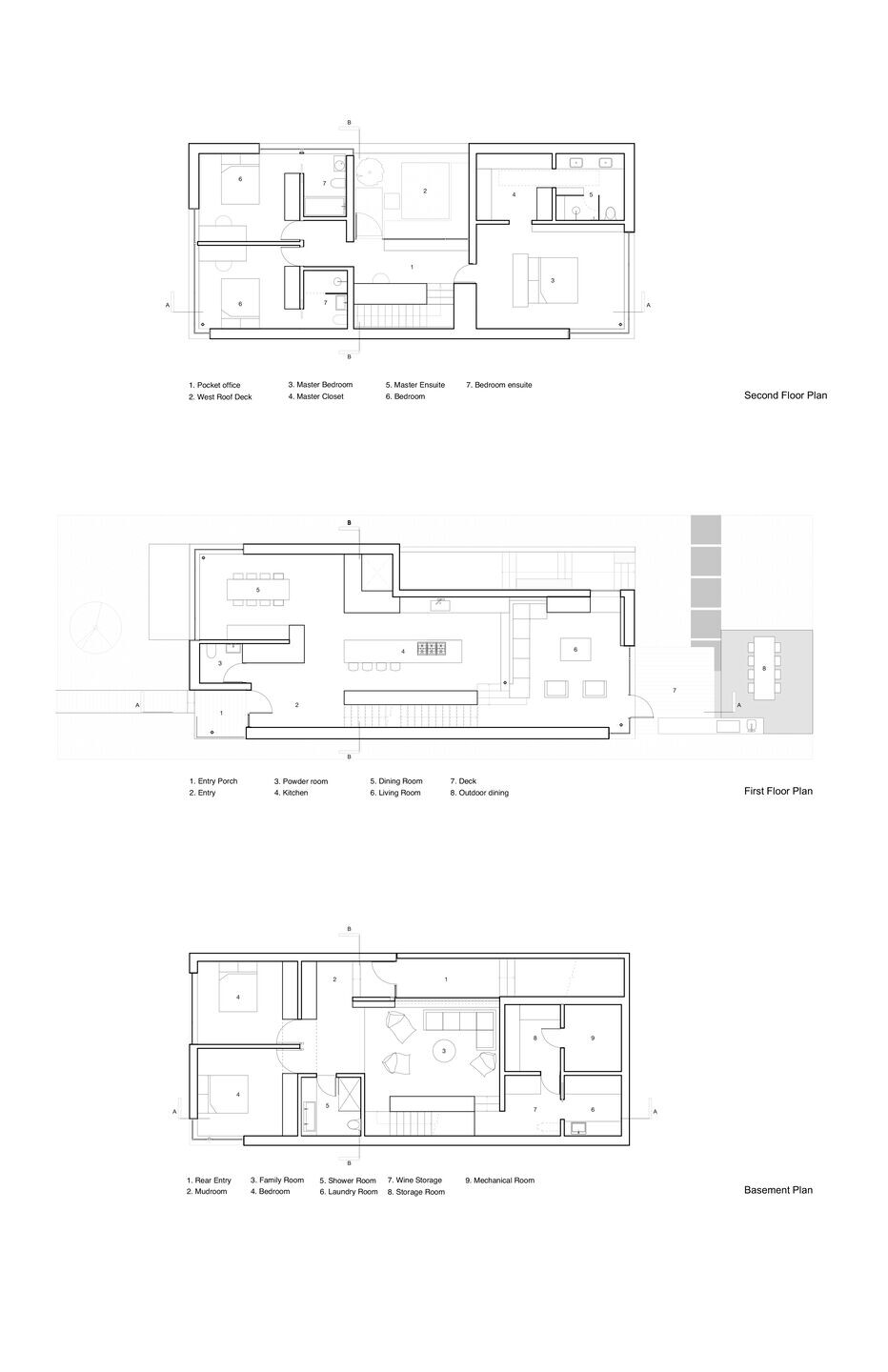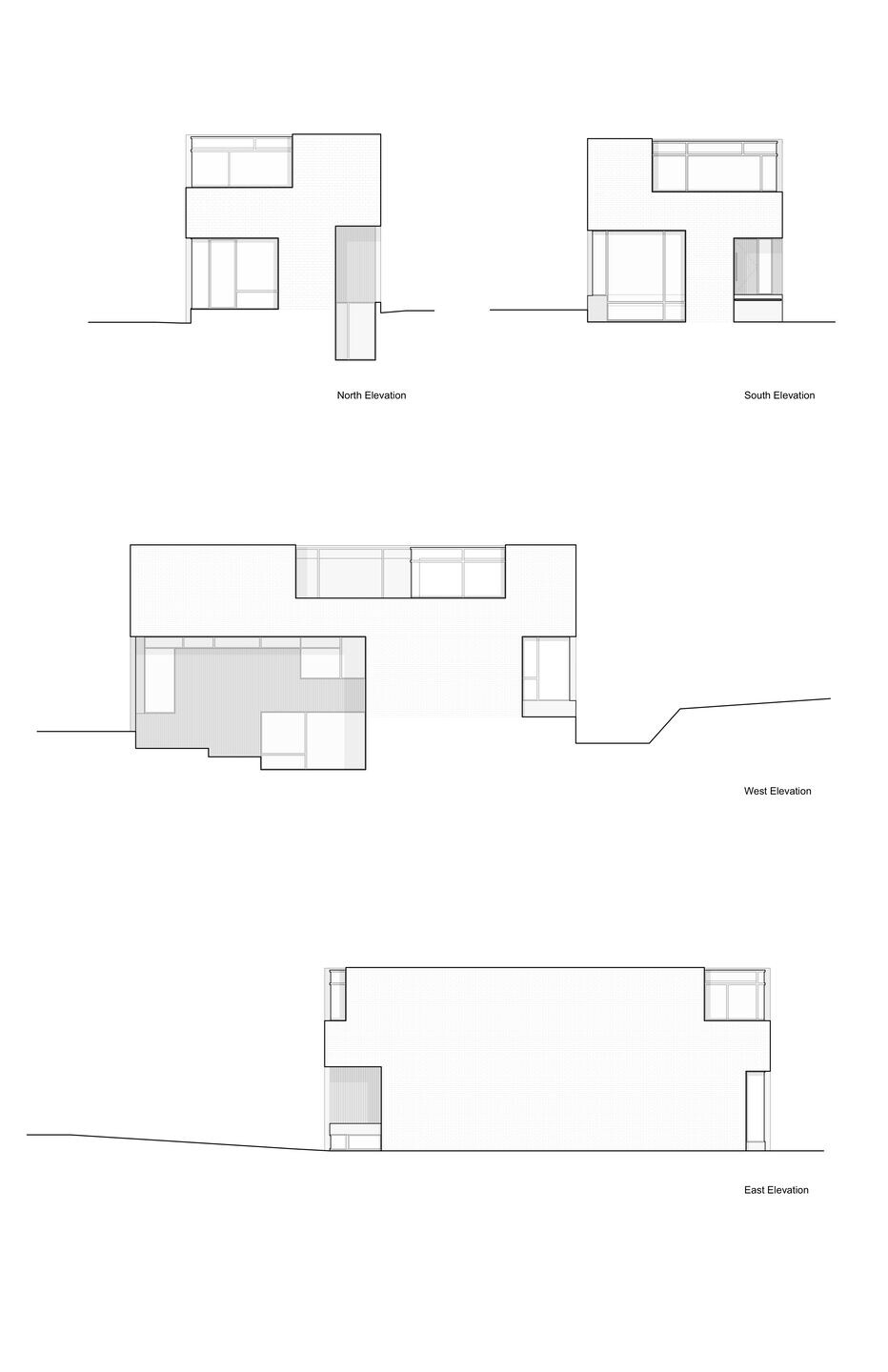"Instead of telling the child what to do (swing here, climb there) [the structures] become places for endless exploration"
Art Critic Thomas Hess on Isamu Noguchi’s playgrounds
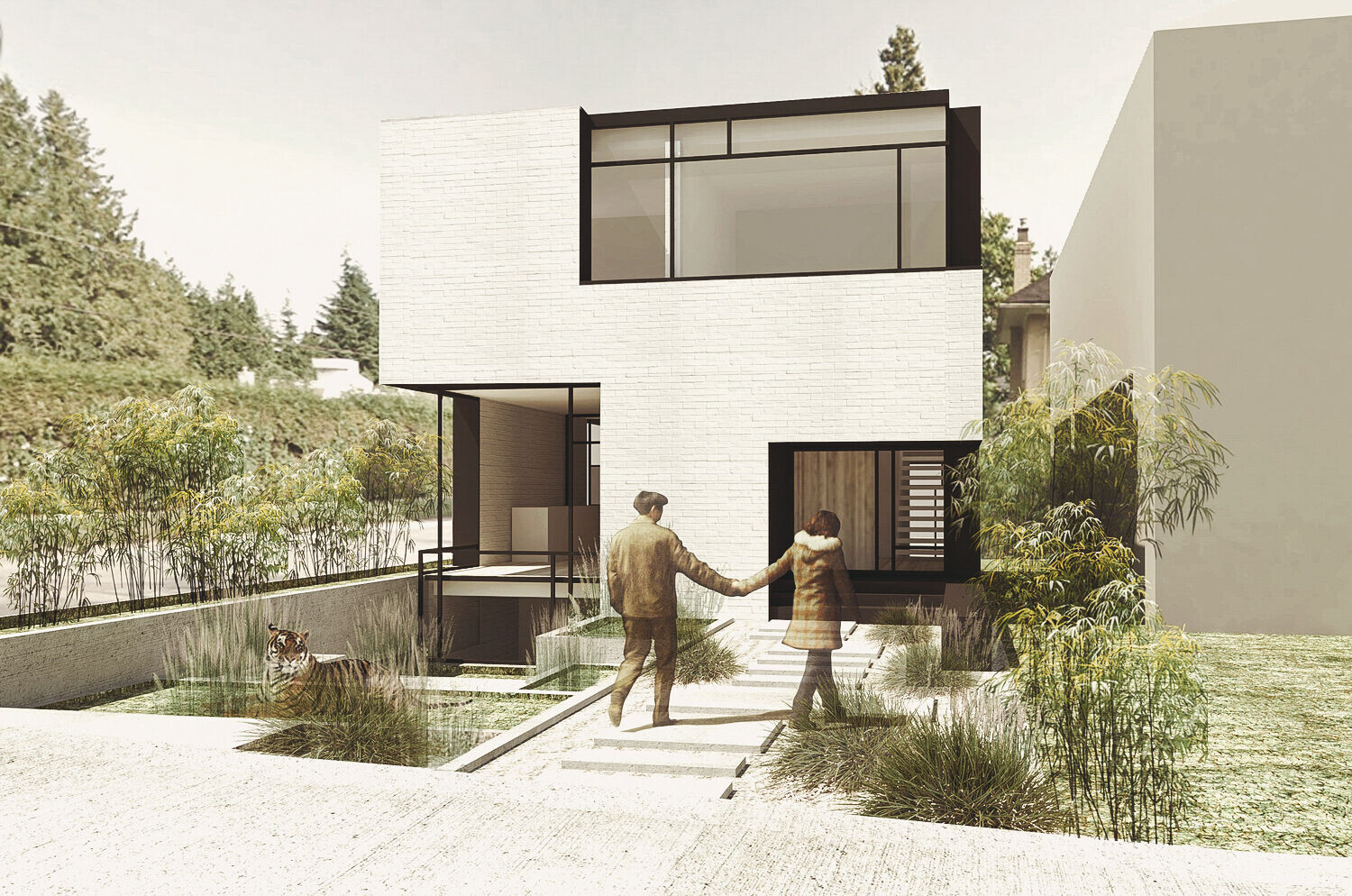
The Brick house was a collaboration with a family with four young children. Through discussions with the couple, it became clear that they wanted a clean modern brick house while at the same time it was important that the house encouraged play. The resolution came from an exploration of play and playgrounds formulated by Isamu Noguchi and the idea on non-committal structures that we have developed in our work.
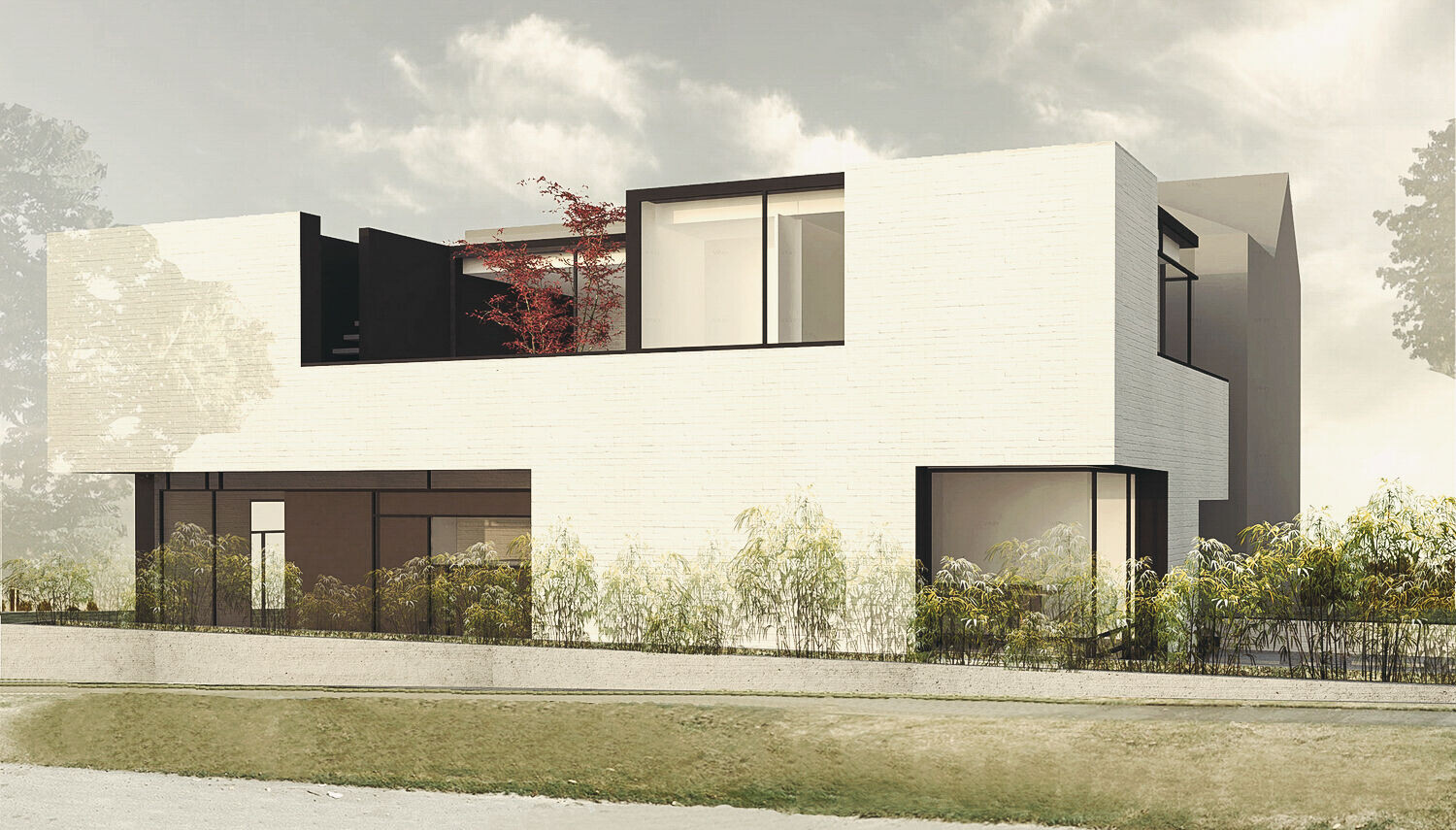
The formal essence of the brick house is an abstraction of a solid brick with cavities cut out of it, meaning that there are no perforations, only voids. Within the rather modern building this strategy produced is a playground. It is not a playground of slides and ladders but rather a hidden playground, a playground disguised in the very structure of the house. It is this playground that is so essential to the design of the house that it could be missed altogether without the imagination of a child.
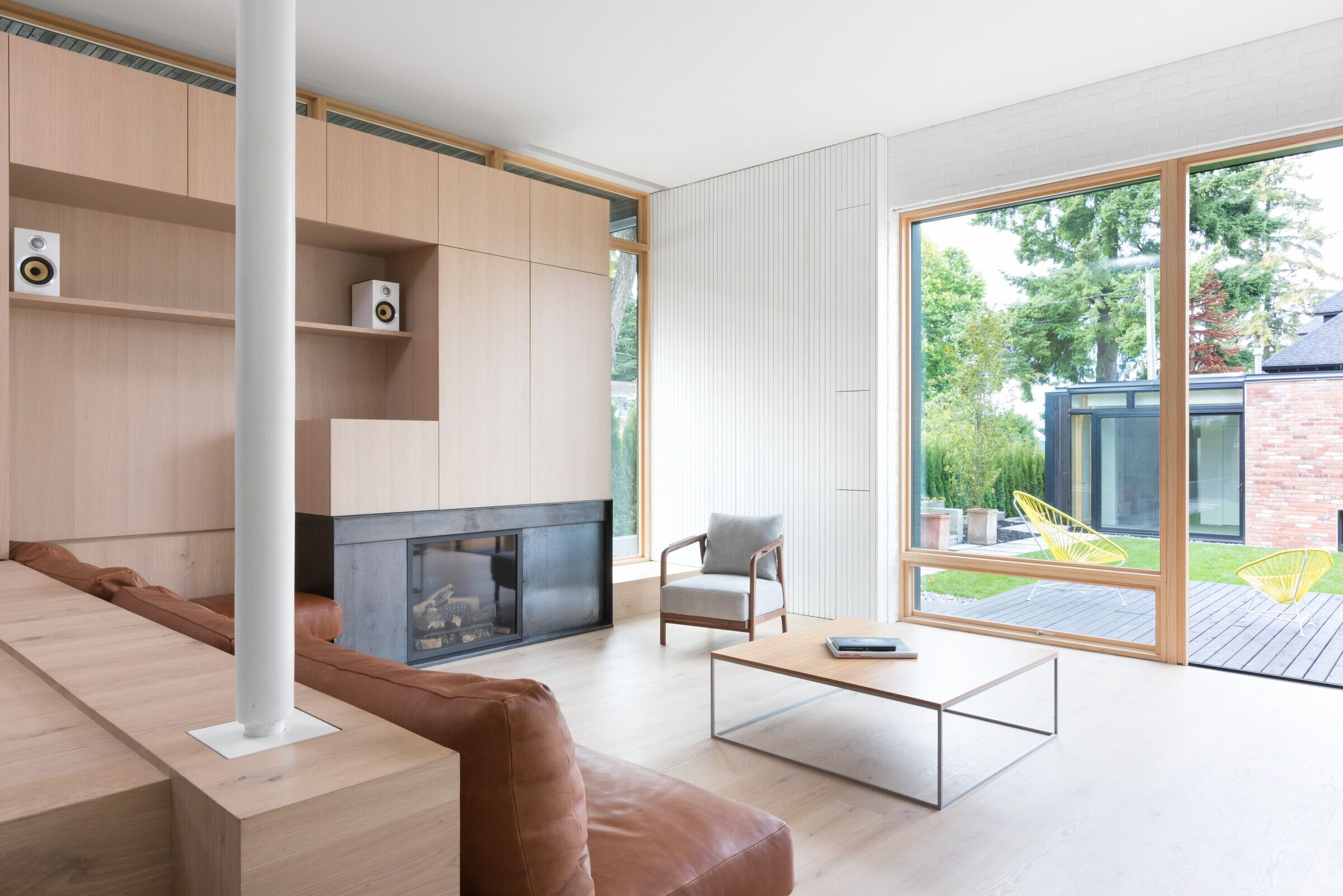
The interior of the house is organized around a vertical toy chest, a three-story millwork wall of solids and voids on which one can store, sit, work, make coffee. On the stair side of the toy chest are a number of book niches that create a vertical library over the 3 levels.
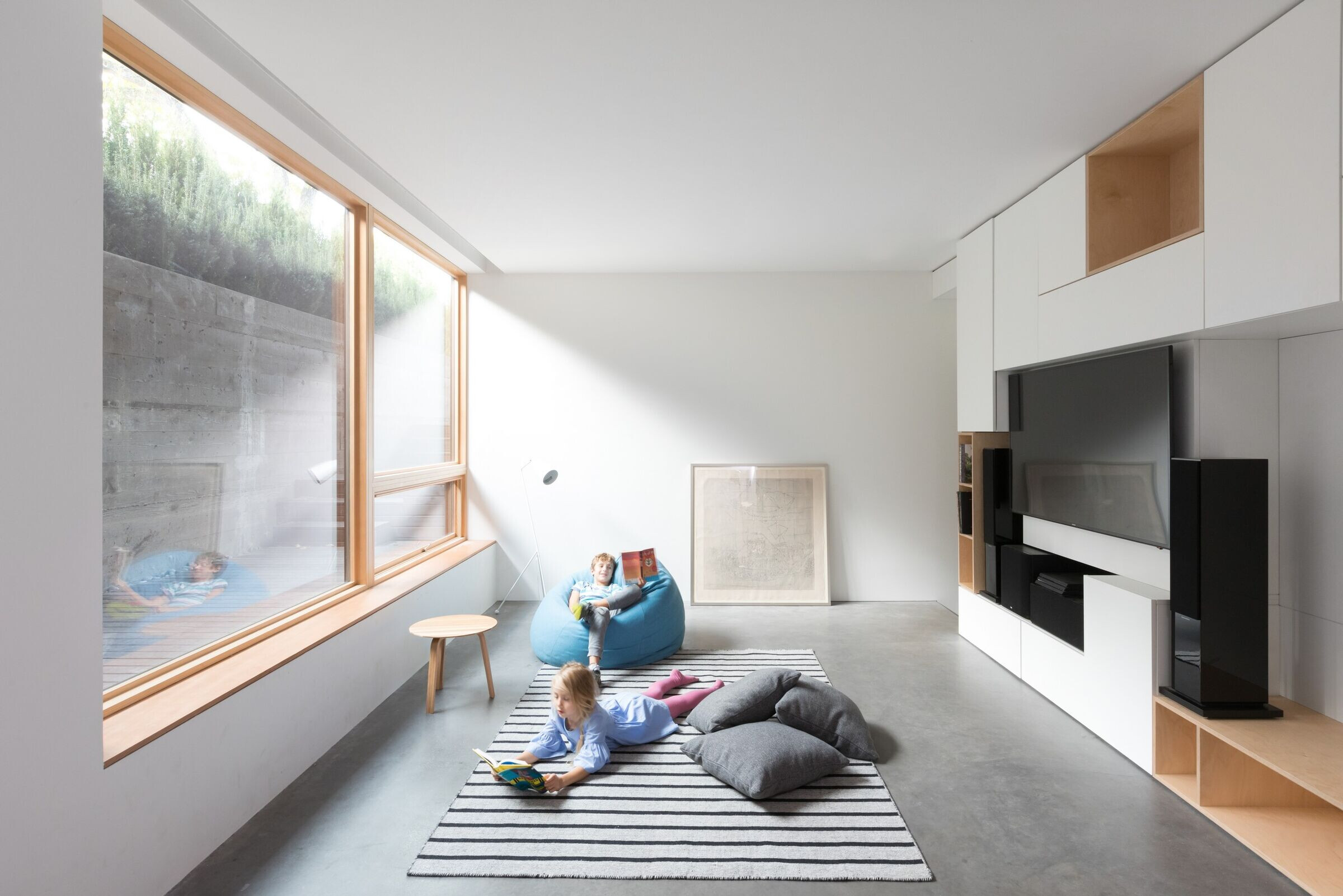
Openings in the toy chest, along with exposed structure, level changes, and built in seating provide areas that with imagination can be transformed into opportunities for fun activities. The spaces, along with the material choices, were designed to allow the children to transform formal living spaces into game areas. Blurring the distinction between formal and play areas throughout the house encourages us rethink the way we segregate functions and encourage creative thinking about space. This idea is reinforced through the design of the millwork and surfaces around the house, to encourage interaction by allowing the children to manipulate their environment.
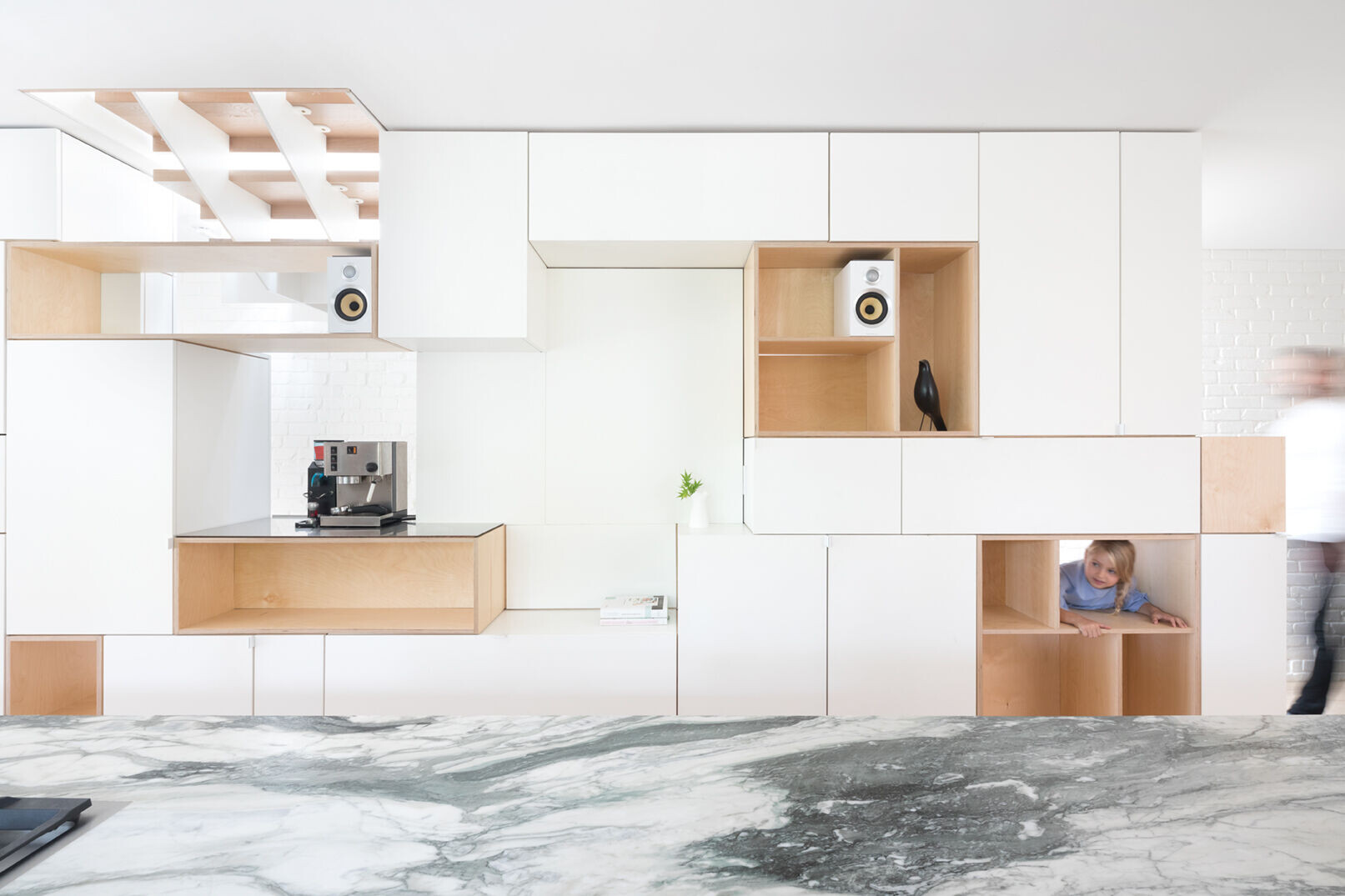
Rather than private decks off the bedrooms, the brick house employs a central garden deck carved out of the middle of the house for shared living. A transitional space that organizes the bedrooms while in encourages contemplative activities as well as communal play.
