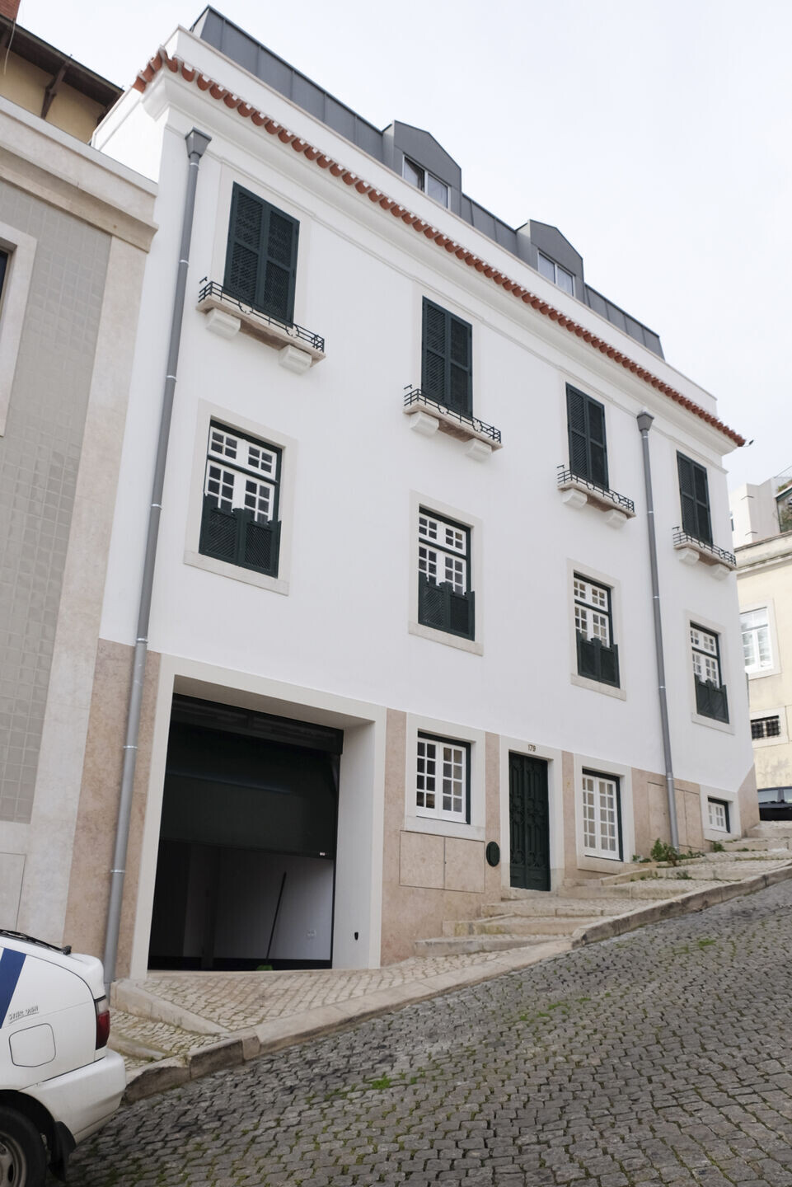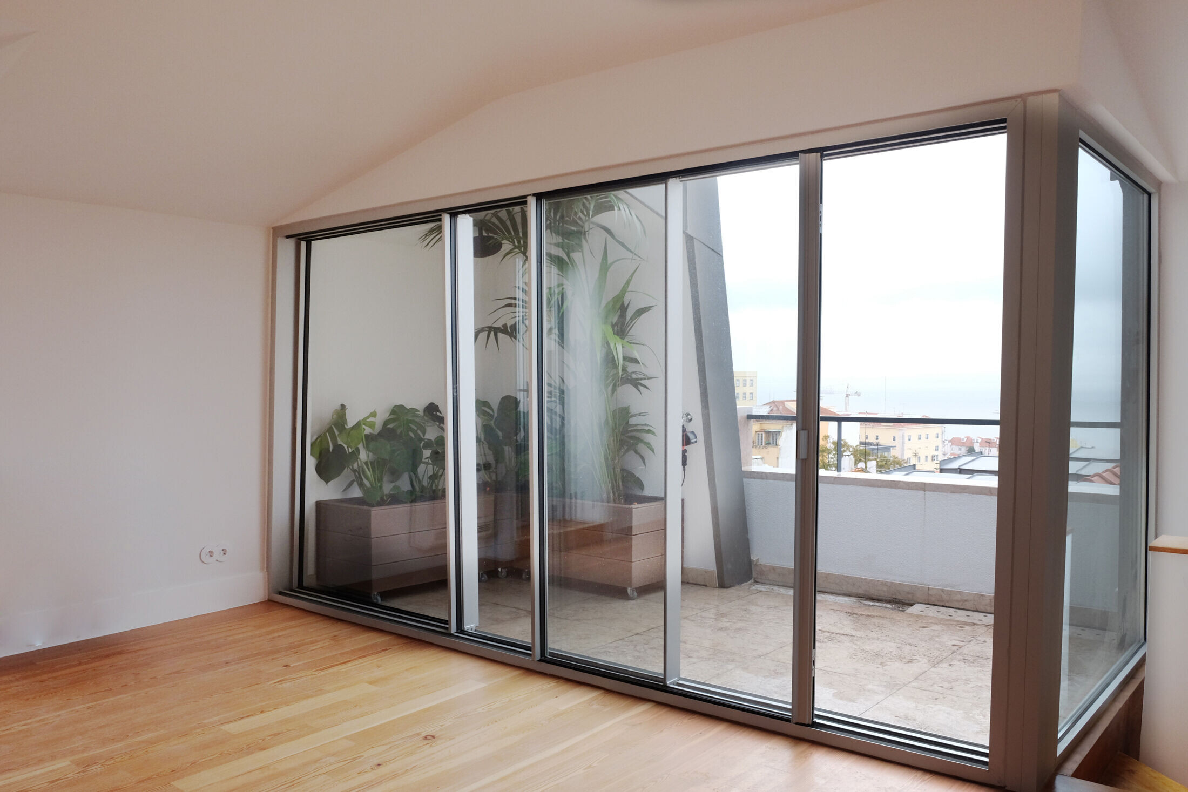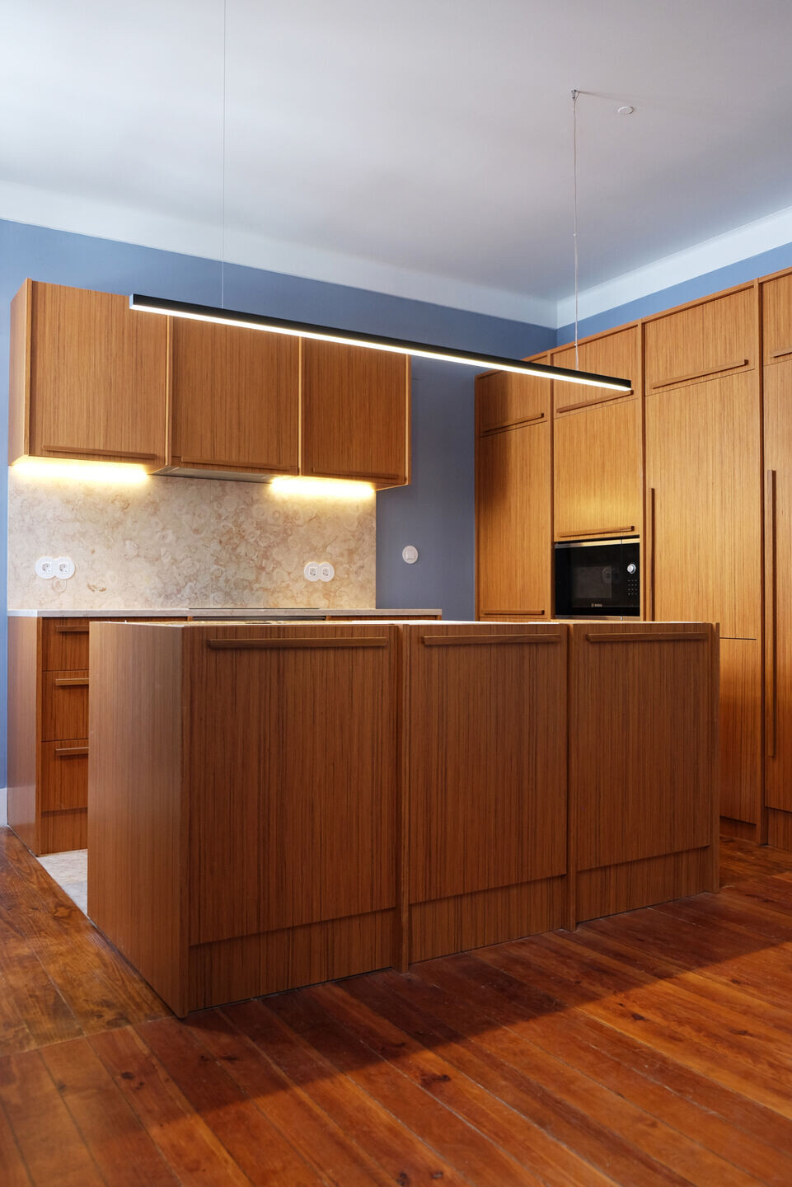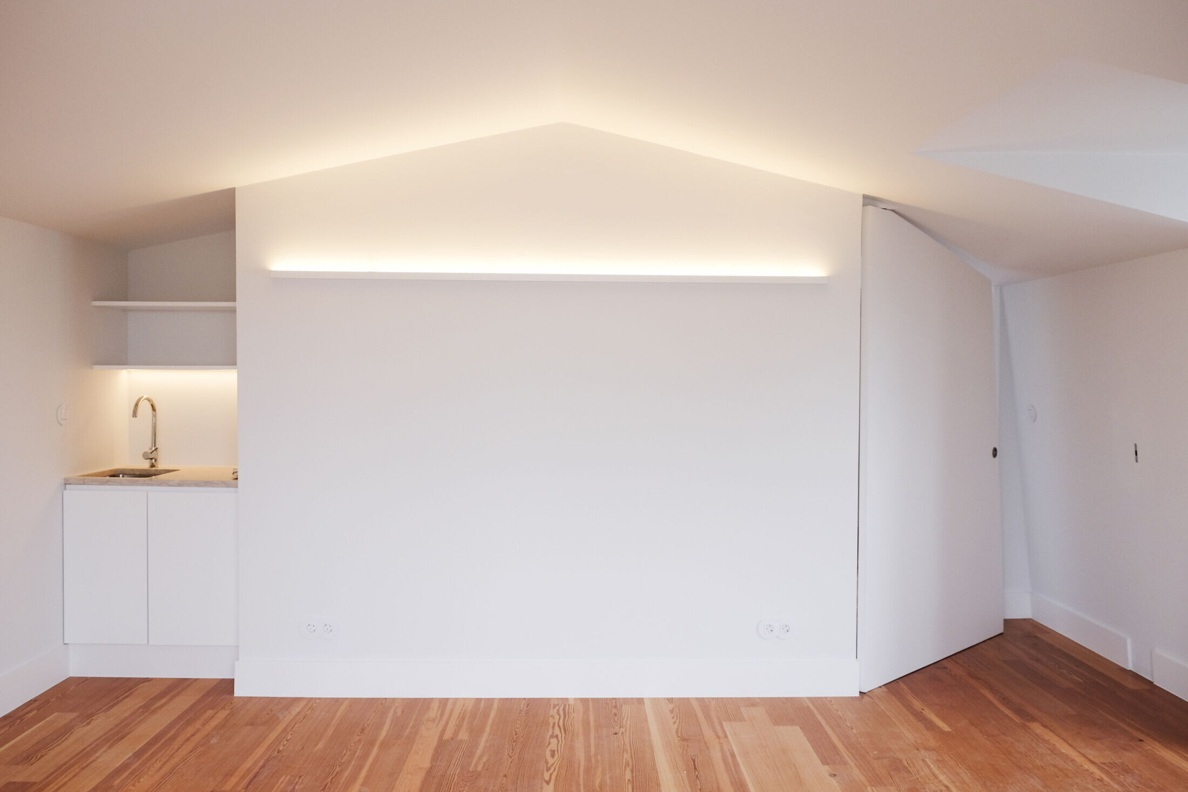We were invited to continue Pedro Soares' project and to follow its’ construction works. The building was composed of four floors and it was extended to one more floor on its’ covering. The smaller house develops itself on the -1 floor , with an entrance from the Rua S. João da Mata. The other house’s entrance is on the Rua da Lapa at the ground floor level and continues throughout the two upper floors. This house is composed of four bedrooms. The restoration was be made on the whole with much care and attention, restoring the existent elements, giving them a new life, inserting them in the adapted spaces which are required for a current living. The upper floor was added in such a way that, although built in a new and different language, it communicates with the original bulding and the surrounding ones in a peaceful way. On the inside, this third floor has a completely new design, neutral and white, offering a new terrace with a wonderful view to the Tagus river.















































