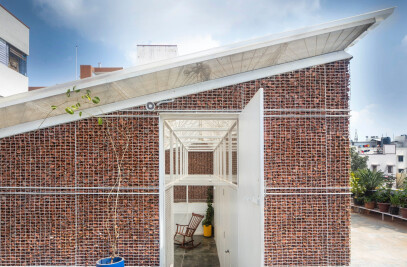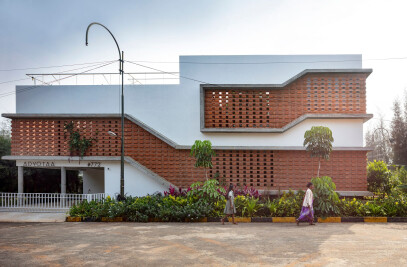29/08/2016
Sitting on a small site in a gated community on the outskirts of Bangalore, Lateral House has been built for a young family who wanted the house to mirror their sensibilities of honesty, simplicity and independence.
Their daily commute through the chaos of the city made them yearn for a house which also provided them refuge.
The lateral house became their realm, their fortress. It blocks out the outside, making connections internally with the elements of the city that seems to be forgotten; the sky, light, breeze and nature.
These elements mix in balance and benevolence through the house to create the playful and dynamic realm they wish to haunt.
The house has been conceptually developed into imaginary concentric lines of varying privacy, starting from the outside to the inside. These lines become experimental interfaces to manipulate volume, space and proportions. The interplay between the lines become the basis for the shifts in spaces, as they get deeper and more private in the house.
The entry volume of the house at the higher level is robust and guarded. The bricks on its face act almost like a mirror to the outside, seeming to say a lot but the same time say very little. The car park in a line under the volume, and a pedestrian ramp pierces into the fortress as a gesture of cautious welcome. As the ramp gets higher, it leaves the car park below and reaches the entry porch. This is where the main door of the house is located. Above this, unknowingly the visitor is surrounded by a courtyard at the upper level, where windows wrap around to see whose come. Thus, the visitor stands at the centre of the house, but still remains on the outside.
As you enter the house, the square-ish living space is framed by the low roof of the study above, the light from the study illuminates it. This is the public space of the house. It opens into the guest bedroom, dining, public garden and kitchen. At the mid-level above is the study, which one can see but only as much as allowed. A look up will show the layers above without revealing much, this is layer one.
The staircase weaves up and as it climbs, it slowly becomes the element which expands the space and reveals the other layers. The second layer includes the study, and the family guest bedroom. This space combines with the courtyard above the car park and becomes the second layer of spaces. The study and the bedroom overlook the courtyard and at this level, the upper corridor is also seen, but the private bedrooms are withheld from view.
Another flight up, and the staircase becomes a longer rectangle from the square than it started from. This level opens into the family bedrooms and the private spaces of the house. The corridor looks through the study below the courtyard and the small private garden becomes a space for sitting and contemplating. This becomes layer three. This layer combines beautifully with layer two to create an elevated social bubble which hovers over the public spaces of layer one. The children's bedroom overlooks onto the courtyard while the master bedroom overlooks on to the road. This space becomes the heart of the house, very robust and yet transient in its nature. It gets everyone together, yet pushes for perconal privacy.
The courtyard above the entry becomes the centre of this space. A private space, which is visually hidden from layer one and the outside. The house breathe through the space and it makes the house impervious to development close to it as it captures the elements and seeps it into the house in various measures. The bricks again leave the courtyard creating shadows and caricatures of the elements outside. The Lateral House experiences every day and every moment in its difference. It's aloof premise is converted into extreme sensitivity towards what's around. The light changes, the breeze changes, the internal reflection changes as per the condition outside. The house breather much like an individual as it sustains ideologies and beliefs on which it is based.
The white exterior and interior of the house enhance its shades. The bricks projecting in a grid on the external faces do the same but in a more surreal exchange. The grid of the bricks is derived from the internal space of the courtyard is expressed almost in a code on the outside, as a mark of the house 's nature.
The Lateral House is also self-sufficient in terms of usage of energy as it uses natural light in the days and circulates the air through the stack-effect reducing almost all use of mechanical means to stimulate the conditions inside. It's gardens are grown with recycles rain water as it collects and sends it back into the ground.
Thus in conclusion, the Lateral House embellishes itself with simplicity and subtle beauty
30-Aug-2013 Lateral House is located in a Bangalore and has been built for a young family, which looked to me for something pure. The brief however had a strict adherence to keep costs low and to abide by numerous Vaastu principles.
The attempt was to create a sculptural space which along with being bright and airy, segregated public and private spaces, played dramatically with scale and proportion and lastly and very importantly allow for a self sufficient unit which absorbs Bangalore's beautiful climate even if the sites next door were to be built a foot away from it. (A growing trend in Bangalore)
The parking lot is hidden away below a mezzanine level as a ramp leads to the center of the house where the main door is located. The public spaces of the living, dining and guest bedroom are located at the lower level. As you climb up to the upper levels, the sanctity of privacy and the scale of the house increases.
The mezzanine becomes the mid level combining with the lower and upper level (more private) superfluously, yet maintaining the strict visual connects of entitled privacy of each, i.e. light and sky for the living and light and view for the upper level. The mid level opens into the north facing courtyard (above the car park), the heart of the house.
The house gets its light, ventilation from this garden/ courtyard as the bedrooms wrap around it. It is here where every day and night seeps into the house in their difference over the changing seasons.
Height has been used as a privacy element and the staircase as an element of dramatic transformation. The brick facades on the elevations and courtyard express the house's subtle relationship with the outside, as the projecting bricks cast varying shadows each day peculiar to that moment.
The lateral house embellishes itself with simplicity and subtle beauty.

































