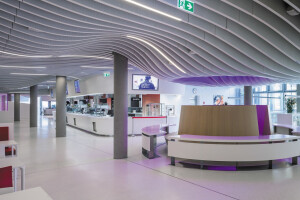The renovation and expansion of this 1970s concrete library has transformed it into a 21st century civic place: from book repository to multimedia community hub.
The existing library, built in 1974, was uninviting due to poor thermal performance, lack of daylighting and openness. The expansion diagram is simple: a continuous community reading room wraps the original library on all sides, emphasizing places of spontaneous gathering, reflection and learning. The striking terra cotta façade also provides a high-performance thermal envelope engineered to harvest daylight and reduce energy usage. Openings at each corner reveal the library’s unique public amenities, including children’s cubbies, teen gaming zones, meeting spaces and a coffee bar. A community access recording studio supports Lawrence’s vibrant music culture, while an outdoor plaza accommodates a rich variety of library and community functions. Within a few months of reopening, user visits increased 55%, with youth program attendance up 160%.
Material Used :
1. NBK terracotta rain screen – terrart-mid, smooth and sawtooth profiles
2. EFCO (storefront and curtain wall glazing): S433 Storefront, S5600 Curtain Wall
3. Tongue and groove wood planks: ash with clear finish, supplied by Cabinetry and Millwork Concepts
4. Lidner (metal baffle ceiling): LMD-L 601, 3 colors
5. Solartube (solar daylighting system): 750 DS


























