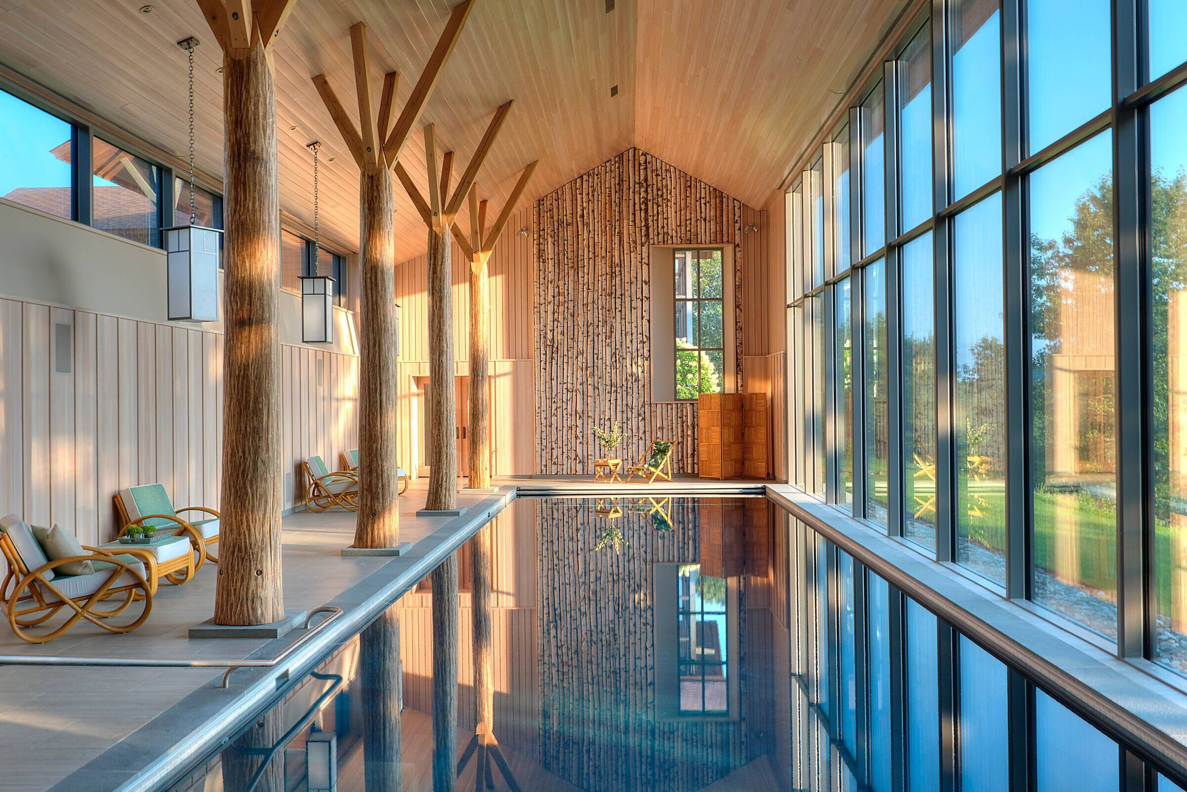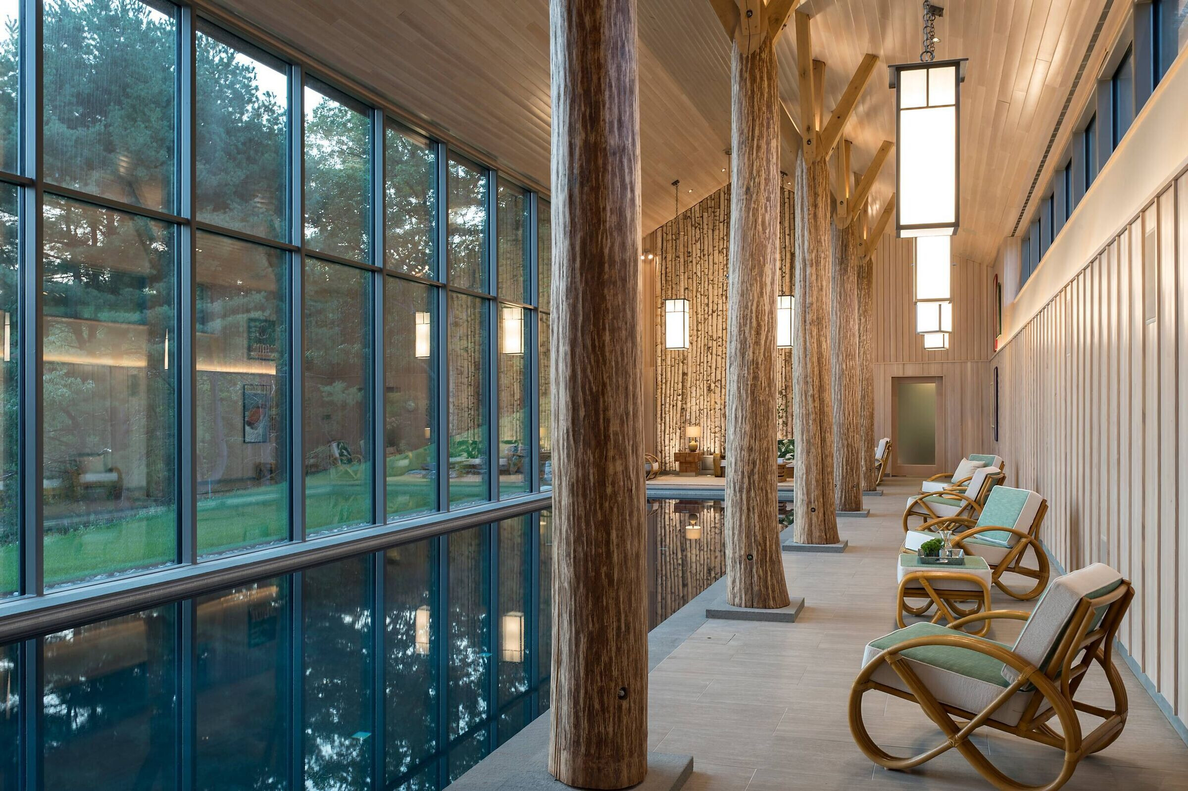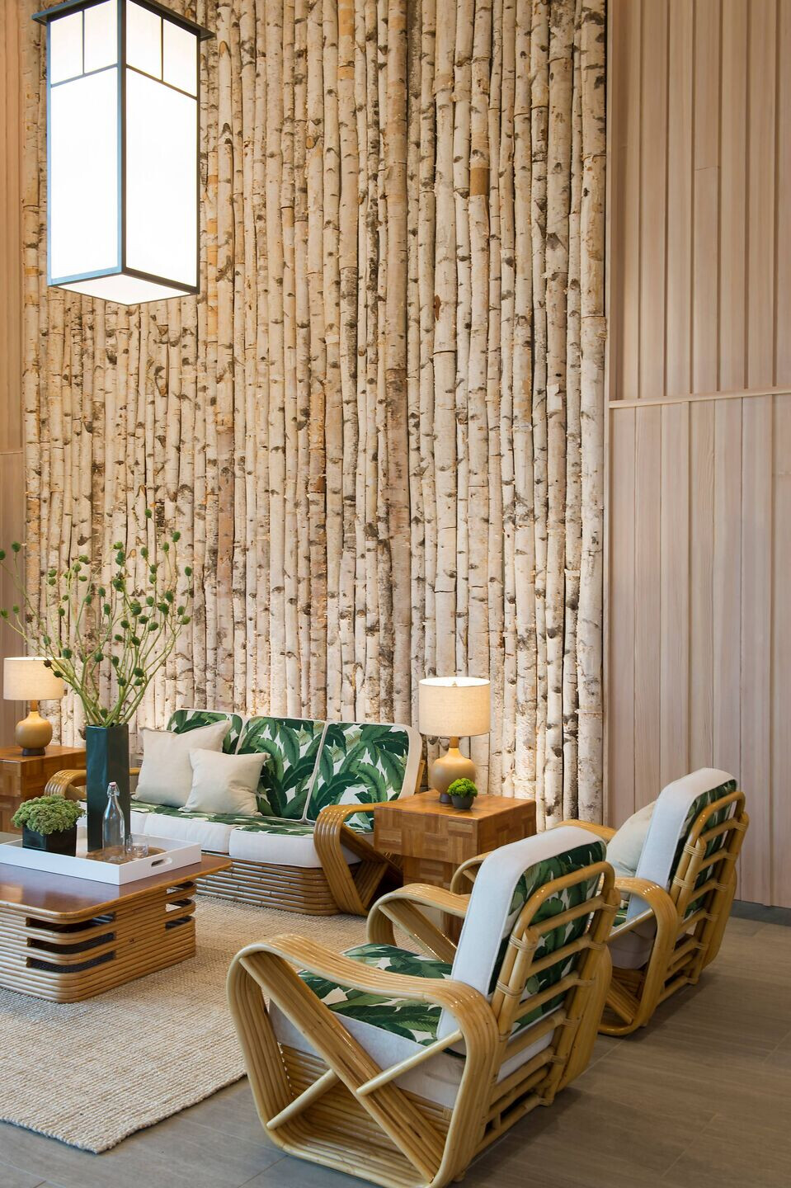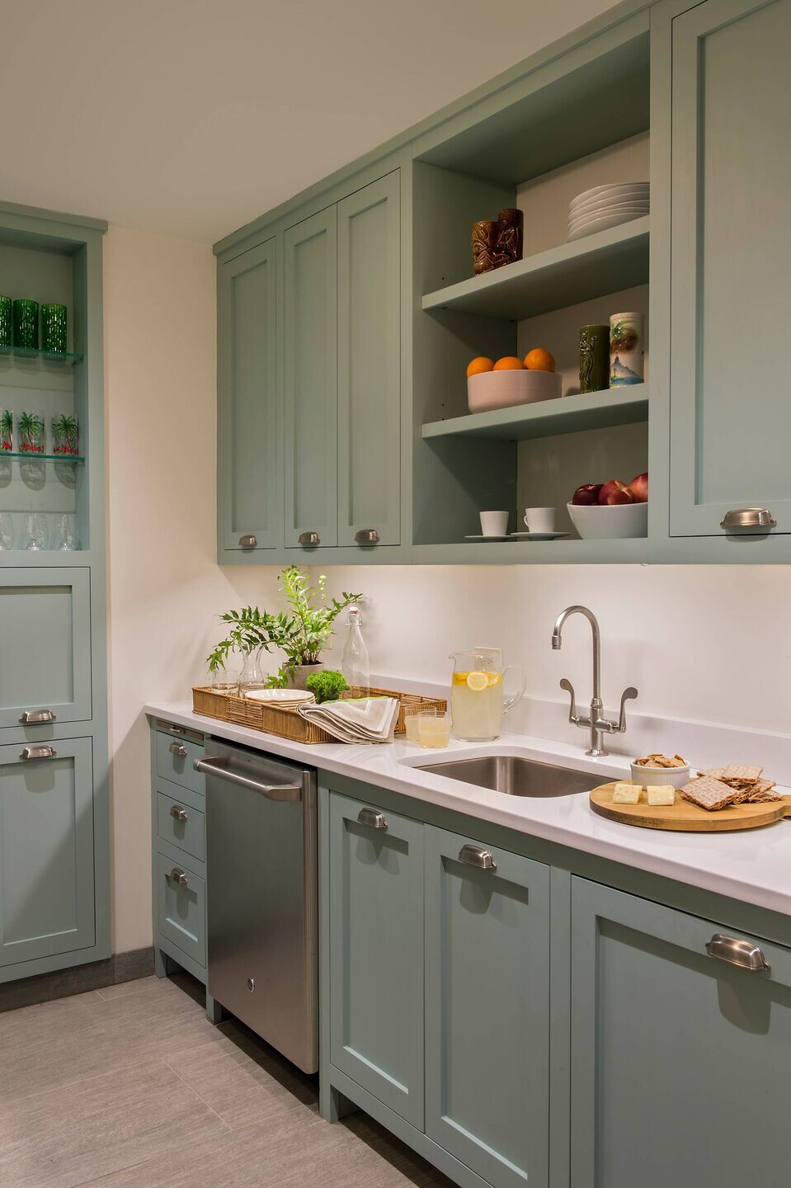Also usable year-round, 'Lazy Bear Pool House' is a 2,750 sq foot extension of its property’s main home. Located on a 115-acre estate, the pool house is a modern twist on traditional rustic architecture and houses a 54-foot-long indoor pool accessible by a passageway constructed partially underground. Built with Passive House principles, the larger-than-life pool house features 18-foot-tall triple-glazed windows constructed along the pool’s west side to maximize sunlight. The underground passageway also allows an airtight entry, which creates an 88-degree indoor temperature throughout all seasons. Ventilation from the ceiling prevents the glass from fogging up from the warm climate. BarlisWedlick intentionally designed the pool house in a different architectural style than the main house, noting that because of its unique size, a matching style would have compromised its proportions. Over time, the agricultural-style structure with a standing-seam gabled roof and two-toned board-and-batten siding will appear to look ‘older’ than the main house. Four tree-trunk columns run the length of the pool anchoring the structure’s nature-centric look, while white birch logs cover the walls. A leaf-patterned Paul Frankl upholstered sofa and forest-inspired wallpaper further add to the building’s feel of tropical escapism.


Material Used :
1. Paul Frankl: leaf pattern rattan sofa upholstery
2. Hanley on Beverly: armchairs, ottomans, sofa, cocktail table (pool room)
3. Perinnials: Armchair fabric, Ottoman fabric
4. Crate & Barrel: Pillows
5. Gallant & Jones: folding chair, table
6. Jon Howell Antiques: Screen end tables
7. Arroyo Craftsman: Custom Pendant fixtures
8. Tommy Bahama: Sofa Fabric
9. Stone Source: Floor tile
10. Devonian Stone of New York: material surrounding pool
11. West Elm: Rug, lamps
12. Globus Cork: flooring
13. Schüco International: Curtain Wall System (pool room)
14. Cole & Son: wallpaper (in passage connecting home to pool house)
15. Benjamin Moore: paint throughout

































