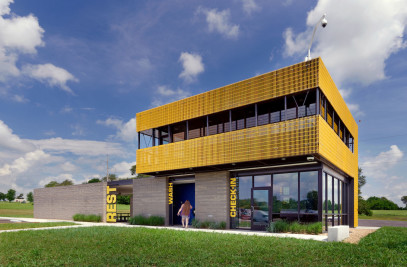Eight bowling lanes and an array of pool tables simply was not enough to attract students to this basement space within the student union at Missouri State University. 10,000 square feet of acoustical ceiling tile and uniformly spaced fluorescent lighting defined the space. The challenge was to reinterpret the space in a way that would not only attract students, but must be completed in 90 days during the summer months and for a limited budget of $11 per square foot.
The project divides a once banal space into a youthful lounge atmosphere by focusing on dramatic lighting and creating a variety of gathering spaces within the existing space. Instead of overused school colors or the typical BEARS mascot, our approach uses a light partition as a metaphor for the gooey, amber, transparent bear treat, “HONEY”. The qualities of honey create an undeniable, yet subtle relationship to the University while making the space special and memorable. Simply reorganizing light created variations in mood to define different areas of the program, including lounge space, gaming, pool, table tennis, and of course, bowling.
A desire for sustainable strategies and the limited renovation budget informed the solution. The honey wall partitions work to define space and create privacy while framing views and establishing a dramatic mood through the use of amber light. Salvaged light fixtures were reorganized and the existing acoustical ceiling grid was left in place, except for a portion removed in the honey wall zone to establish hierarchy in the space. Steel plate shelves identify places for socialization and frame views through the wall. Now frequently booked for birthdays, social events and poetry slams, this dramatic space has re-established itself as a social node on campus.
Material Used :
1. Acrylic Panels
2. Steel Plate Shelves

































