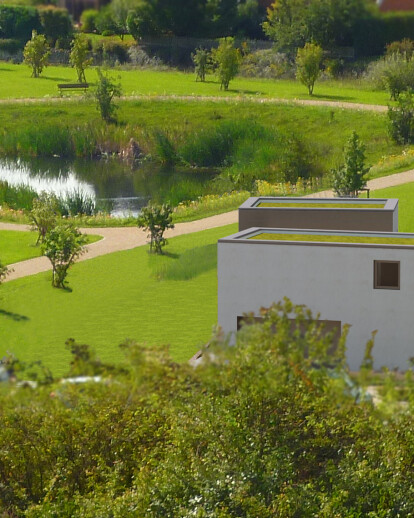With this project, the client initially hoped it could reshape a relationship on the brink of divorce by providing it a new ground, and by centering it around the children while the parents could live autonomously. Considering that he would live in the house for a period of 10 to 15 years - the kids would be independent then - the client came with three criteria that for him that would still be relevant then: that it should be built in solid timber, that it should be designed considering mobility for disabled people, and that it should integrate passive housing standards while avoiding too much strains on the way of living. The house takes advantage of the oddly shaped site and of regulations, to Taking advantage of the oddly shaped site and of regulations, the house takes the shape of a pentagon, with two main autonomous zones revolving around the living area and a patio partly opened to the garden and to the view of a nearby basin. The house is spread on one level, with three boxes popping out of the roof, one for the kids’ rooms, with mezzanines for sleeping area, one for storage above the garage, and one for the father’s room, above his office.
Project Spotlight
Product Spotlight
News

Fernanda Canales designs tranquil “House for the Elderly” in Sonora, Mexico
Mexican architecture studio Fernanda Canales has designed a semi-open, circular community center for... More

Australia’s first solar-powered façade completed in Melbourne
Located in Melbourne, 550 Spencer is the first building in Australia to generate its own electricity... More

SPPARC completes restoration of former Victorian-era Army & Navy Cooperative Society warehouse
In the heart of Westminster, London, the London-based architectural studio SPPARC has restored and r... More

Green patination on Kyoto coffee stand is brought about using soy sauce and chemicals
Ryohei Tanaka of Japanese architectural firm G Architects Studio designed a bijou coffee stand in Ky... More

New building in Montreal by MU Architecture tells a tale of two facades
In Montreal, Quebec, Le Petit Laurent is a newly constructed residential and commercial building tha... More

RAMSA completes Georgetown University's McCourt School of Policy, featuring unique installations by Maya Lin
Located on Georgetown University's downtown Capital Campus, the McCourt School of Policy by Robert A... More

MVRDV-designed clubhouse in shipping container supports refugees through the power of sport
MVRDV has designed a modular and multi-functional sports club in a shipping container for Amsterdam-... More

Archello Awards 2025 expands with 'Unbuilt' project awards categories
Archello is excited to introduce a new set of twelve 'Unbuilt' project awards for the Archello Award... More





















