Located in Água Branca, São Paulo, with 2,000m², the new LG Solutions Center ranges from a showroom and space for the presentation of its new products, such as air-conditioning, monitors and TV training academies, with dedicated infrastructure for classes practical and theoretical. With the challenge of integrating all these uses of different but complementary natures, we sought from the intelligence of architecture to establish a clear concept that would flow organically between the different spaces, promoting a dynamic environment in people's daily lives.
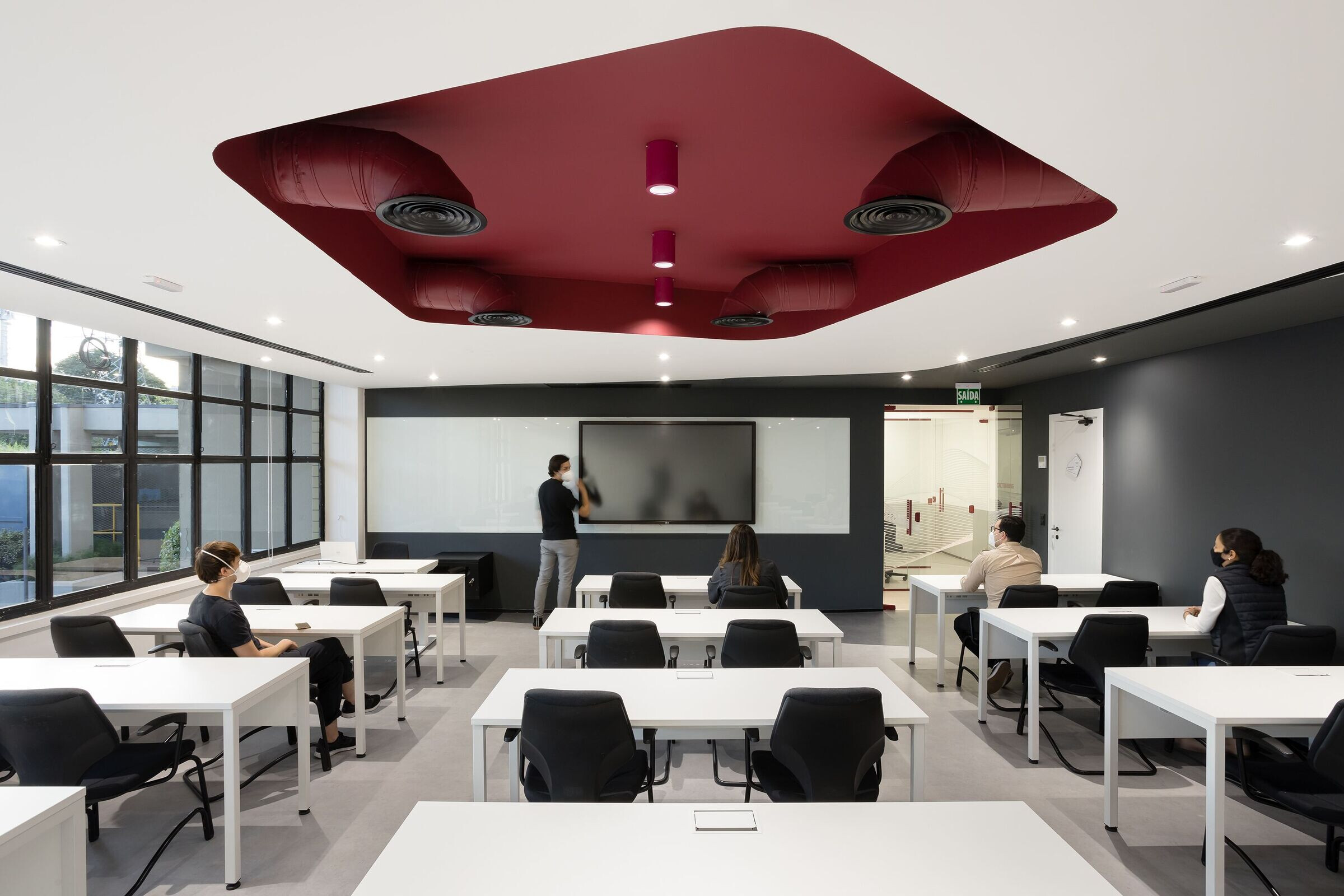
The project unfolds from organic topographic lines that refer to a fusion between technology and nature, to the organicity inspired by Burle Marx to the technological minimalism of LG, seeking to provide the visitor with a center of engaging technological experiences.
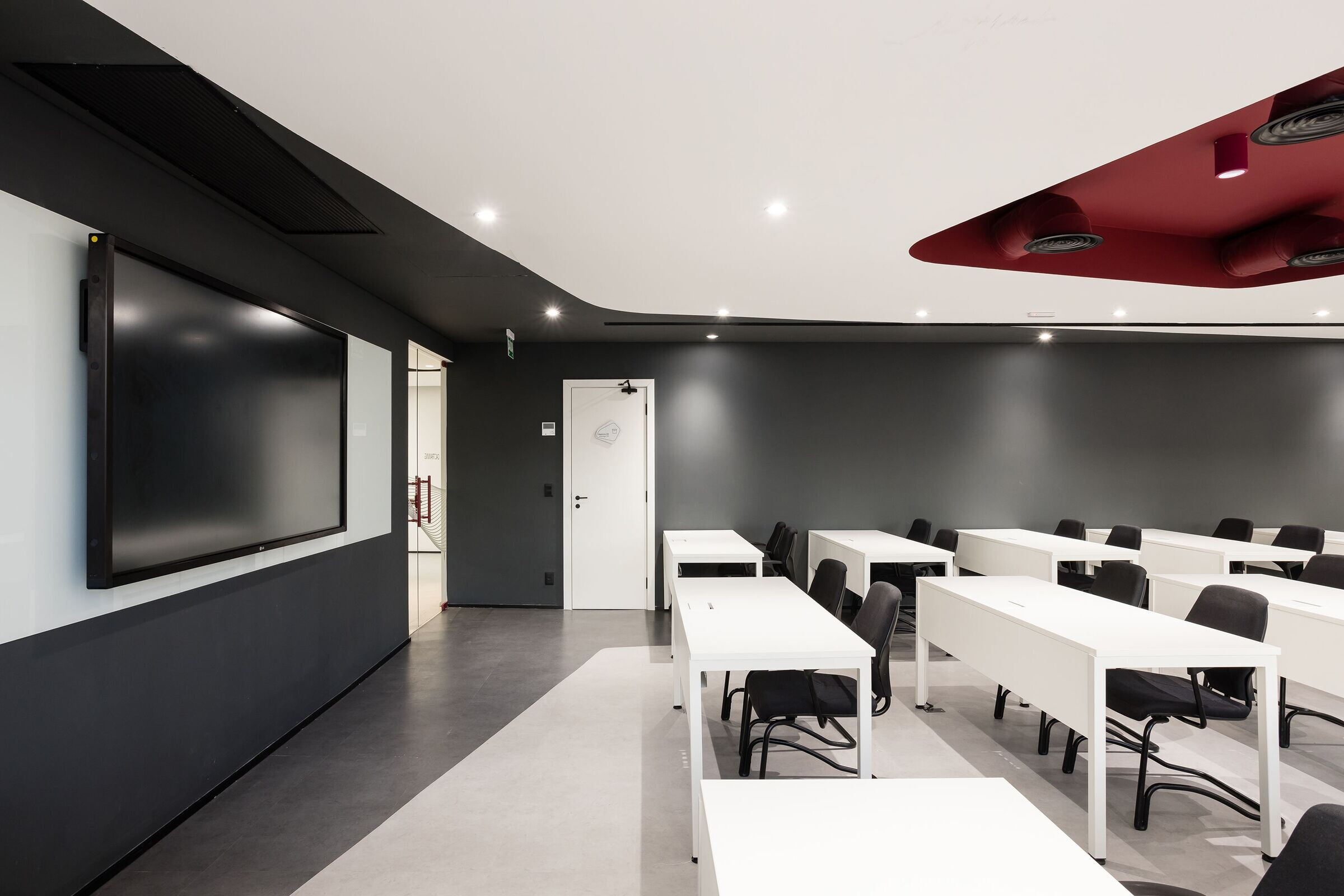
With open and integrated environments, the organic design of the showroom's islands invites the visitor to explore and discover the different uses of LG products. Each “vertical” covers an ambience of a certain segment (hotel, hospital, commercial, etc.) contextualizing the products on display. The also organic floor design fluidly connects the environments and interacts with the vertical planes, sometimes with the design bending through the walls.
The presentation rooms were developed to be flexible areas with a diversity of layouts, which make it possible to double their capacity by integrating one space with the other, or expanding the open exhibition space to hold lectures and presentations next to the stage.
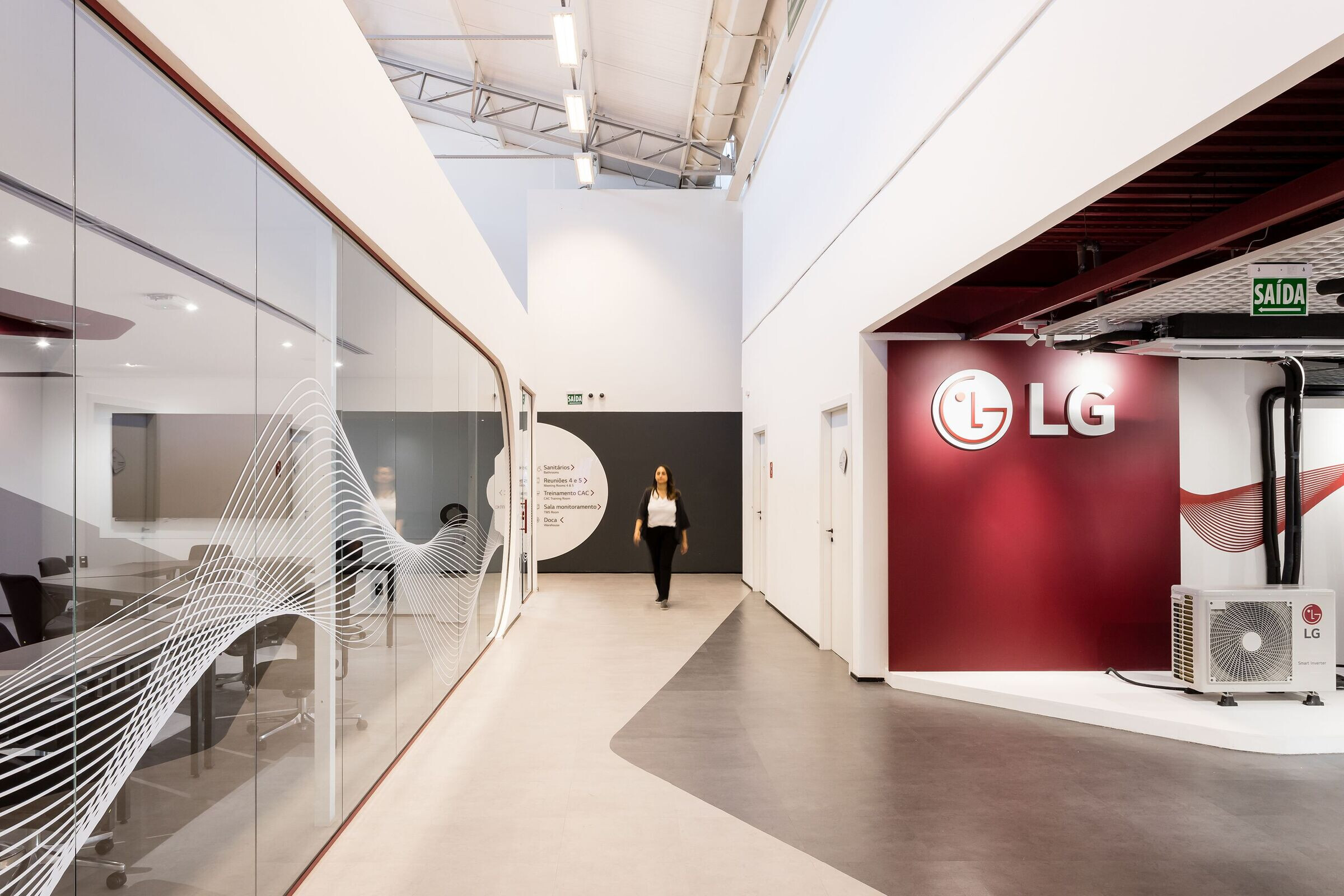
With a minimalist language, combined with a striking identity that refers to the company itself, the highlight of the training and presentation rooms is found in the ceiling, where the project sought to reveal the air conditioning system with an organic cut in the ceiling painted in the red color of the LG brand.
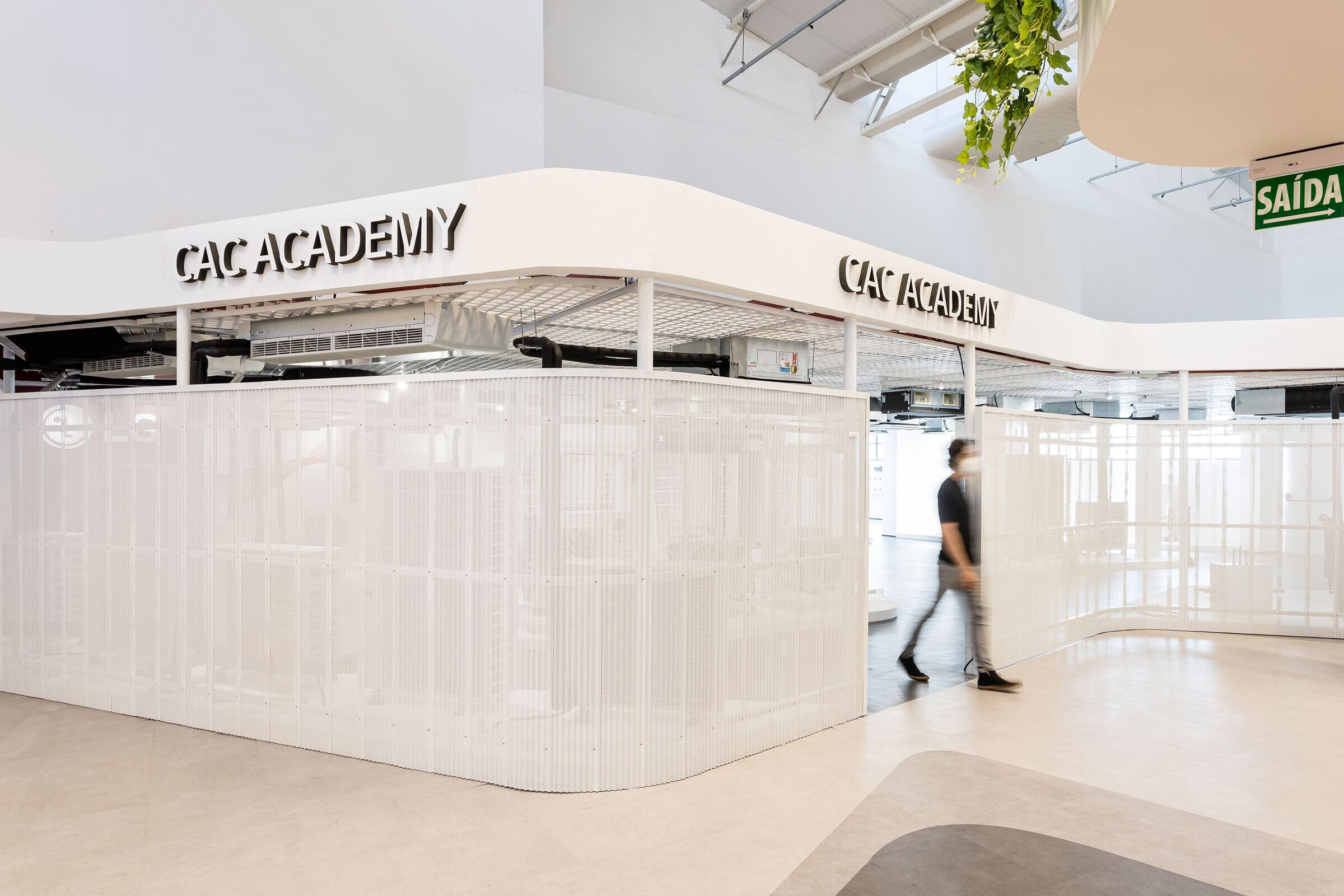
Areas for work were also created, located mainly on the mezzanine, where it is possible to have a view of the entire showroom area. To support the work areas, a meeting room was developed, as well as areas for informal meetings, located in red booths.
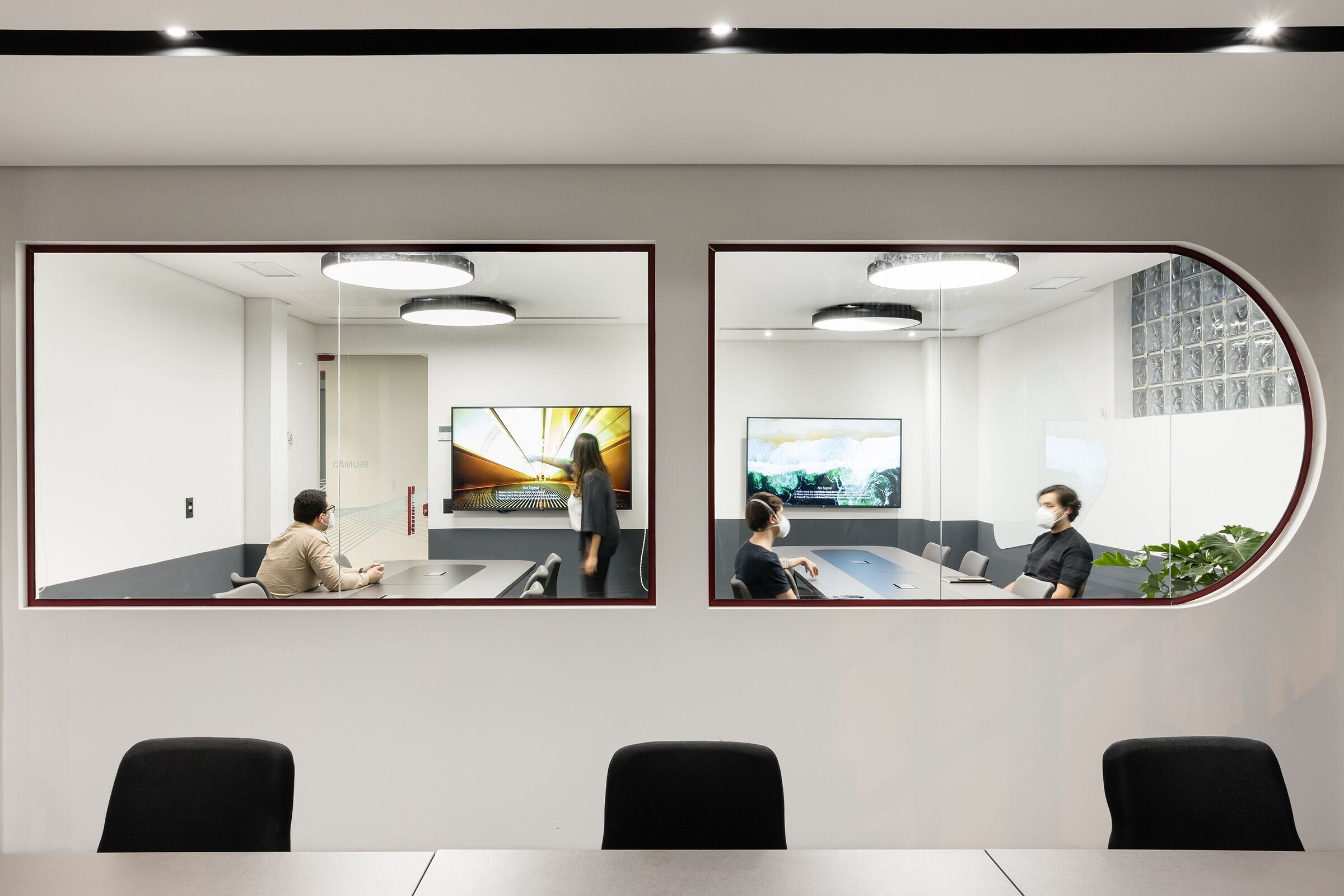
We also developed all the visual communication of the space integrated with the architectural language, with sinuous and light lines, in order to establish a level of conceptual experience from the general aspects to the detail.
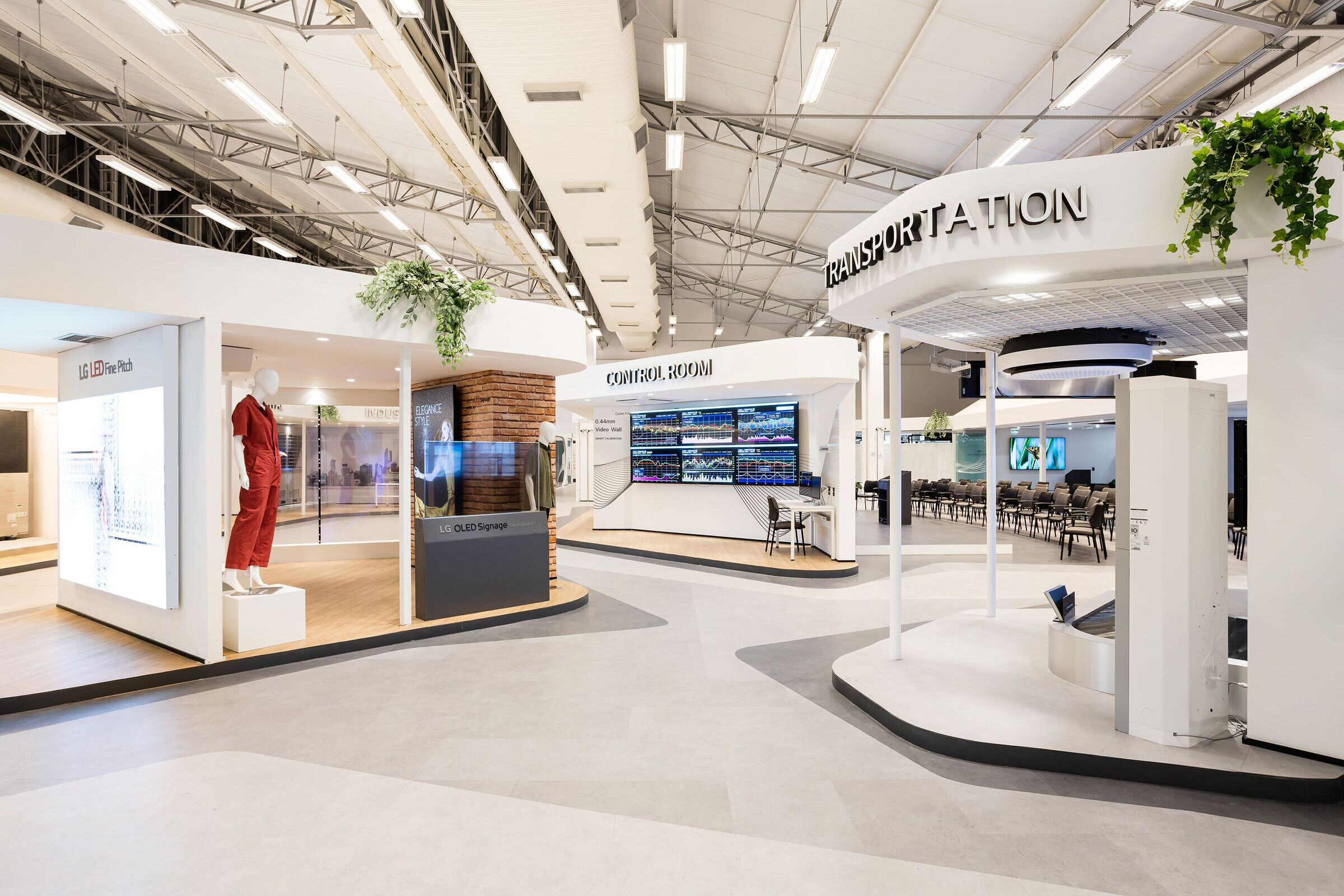
Thus, the spatial solutions we generate for the new LG Solutions Center seek to bring strategic concepts and brand appreciation through architectural solutions in a non-verbal way, bringing a harmonious and vibrant identity to a space with plural needs.
Team:
Authors: Daniele Capella and Vinícius Capella.
Collaborators: Francine Ouriques, Alecsander Gonçalves, Gabriel
Granado and Gabriela Sereno
Material Used:
1. Flooring: vinyl flooring, Interface
2. Interior furniture: chairs, Jabuticasa and Cremme
3. Interior furniture: tables, Minimal Design








































