Between the sea and the millenary history of Naples, overlooking Piazza Sannazzaro, ahouse from the early 1900s has been redesigned while safeguarding its noble history. Where possible the original design of the wood paneling has been preserved, while the missing parts have been finely reproduced and integrated with the scheme existing. Even the original floors in noble oak squared strips, found at below a wicked overlap of porcelain stoneware floor by modern era, they were unearthed and found new life after a important restoration work. The doors of the 1920s were entrusted to Neapolitan master restorers while local glassworks have made the pleated glass, based on the design of the existing ones.
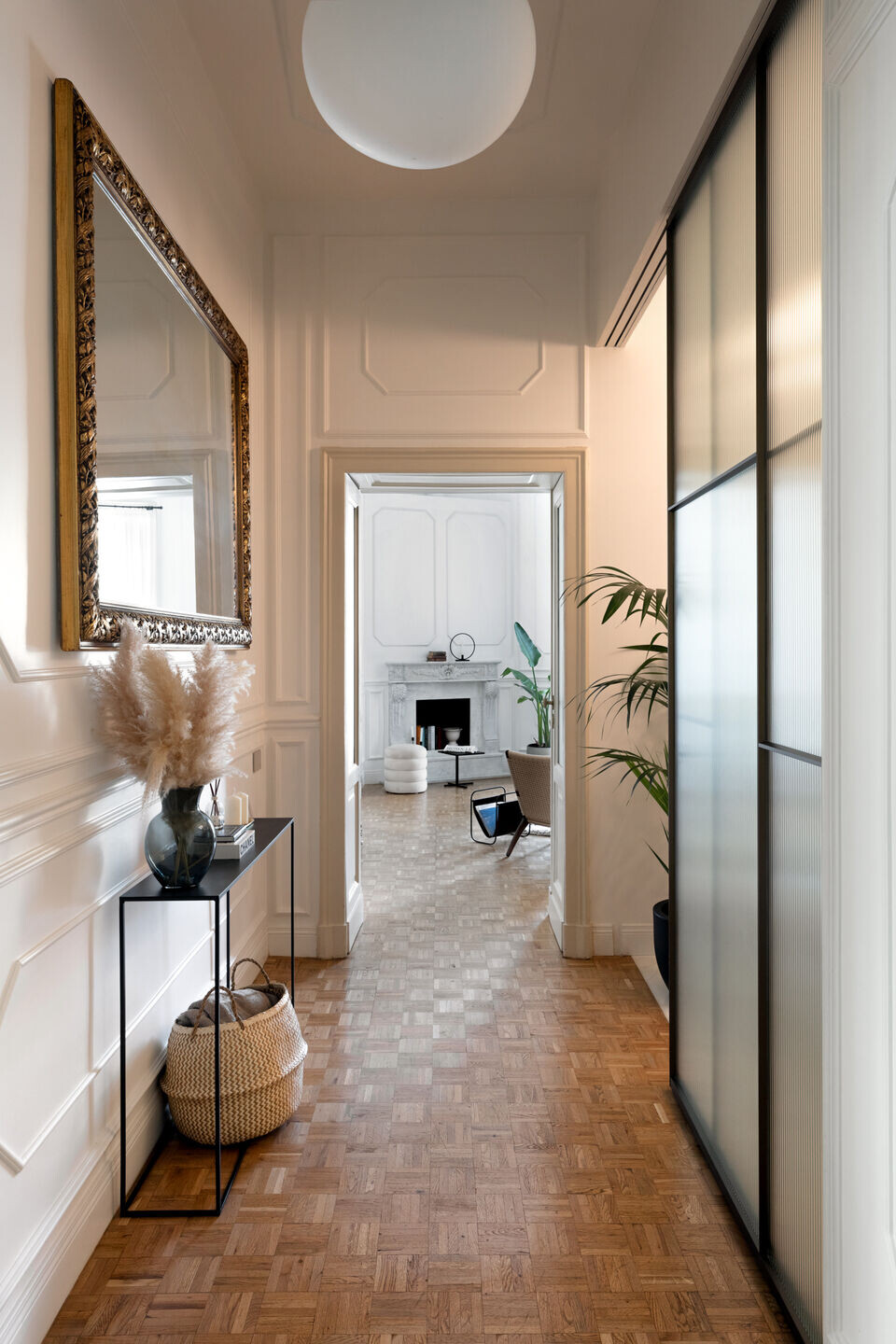
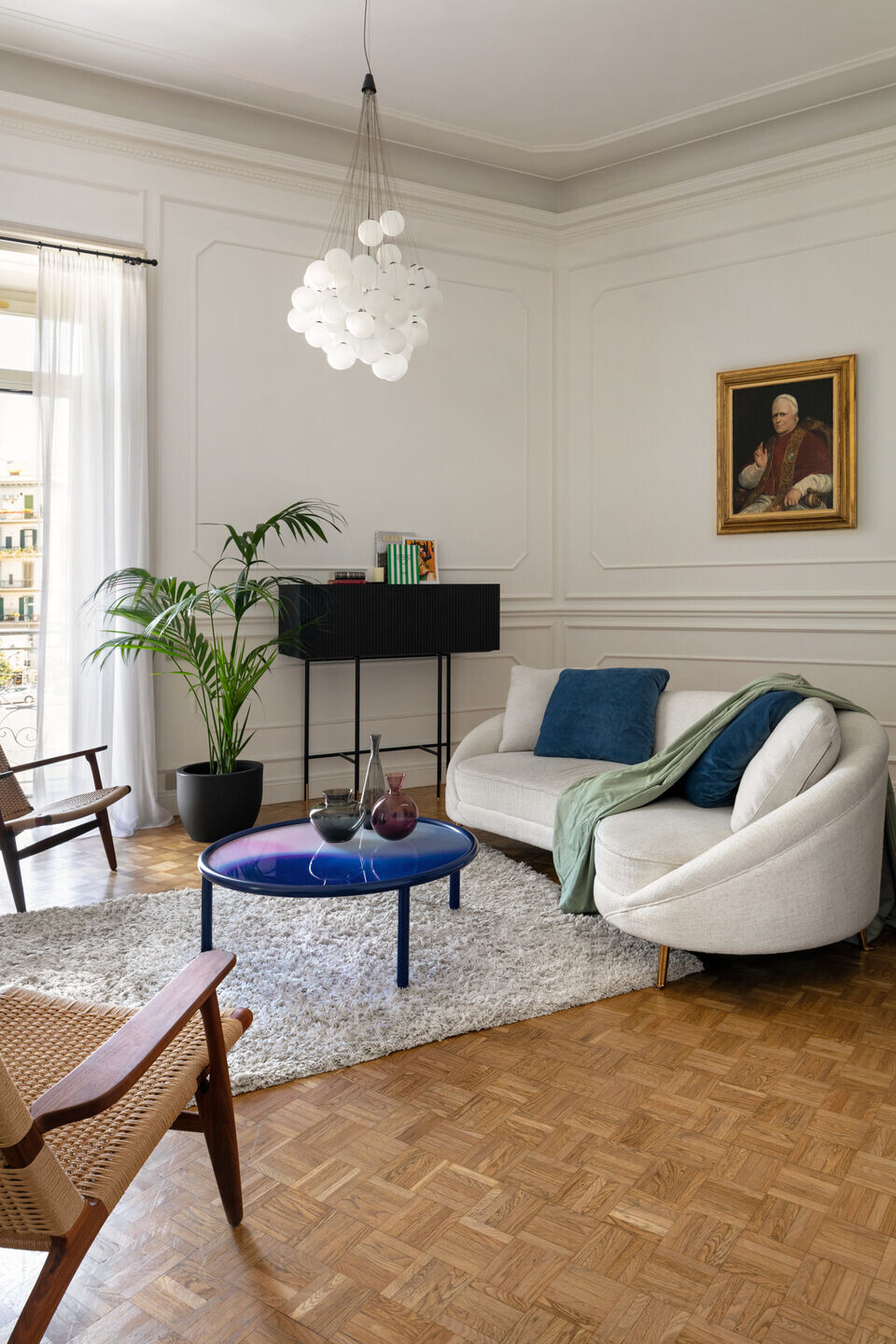
The internal distribution has been remodeled based on studies on natural light e of the urban context. The large living room dominates the famous square dedicated to the poet Jacopo Sannazzaro characterized by the historic Fountain of the Siren, made by Buccini and Jerace and which found its current location only in 1924, having been initially designed for the gardens of the railway station.
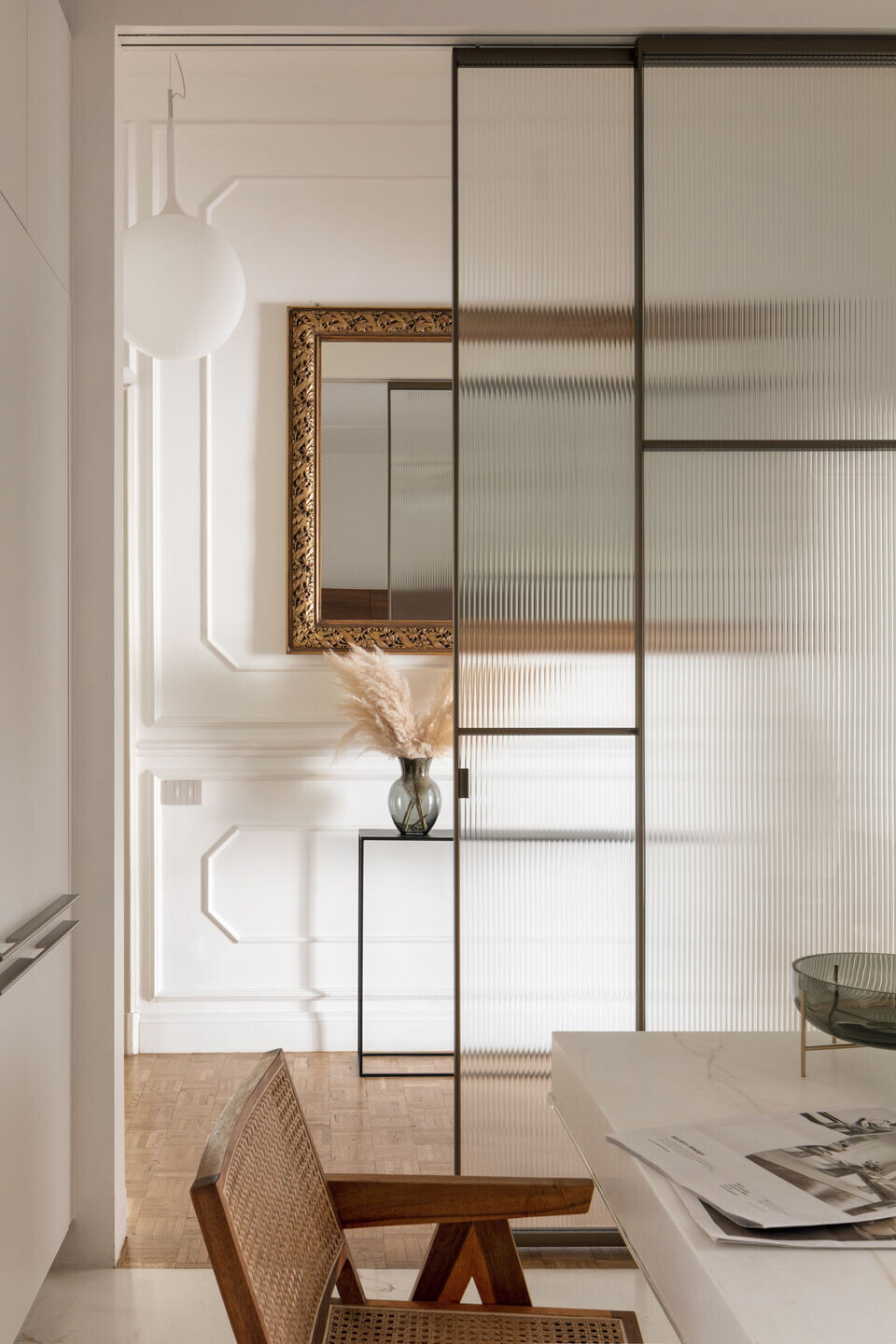

In total break with the architecture of the beginning of the century, the furnishings stand out for their eclecticism and modernity, thanks to the inclusion of unique design elements created by the studio, like the black steel washbasin of the “tubo”series, and combined with other iconic ones elements, ranging from Cassina’s “Capital Complex” chairs to the chandelier “Stochastic” by Luceplan which, with their flair, counterbalance the rigid austerity of architecture.
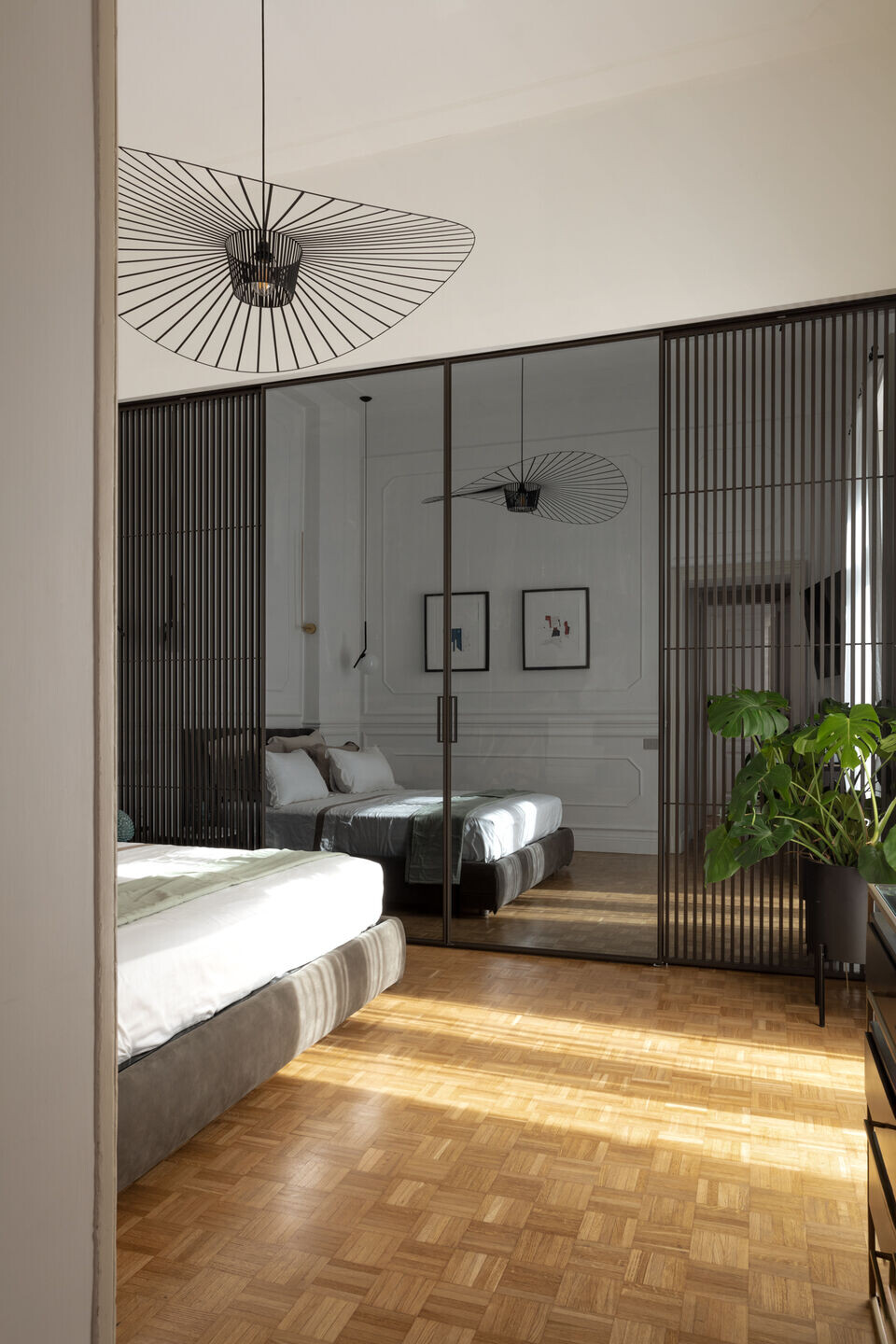
In the center of the kitchen (Bulthaup model “B3”), with an African marble floor a monolith rises to which a large projecting plane is welded. The environment is separated from the corridor by means of the large sliding glass window (“Sherazade” by Glas Italy).
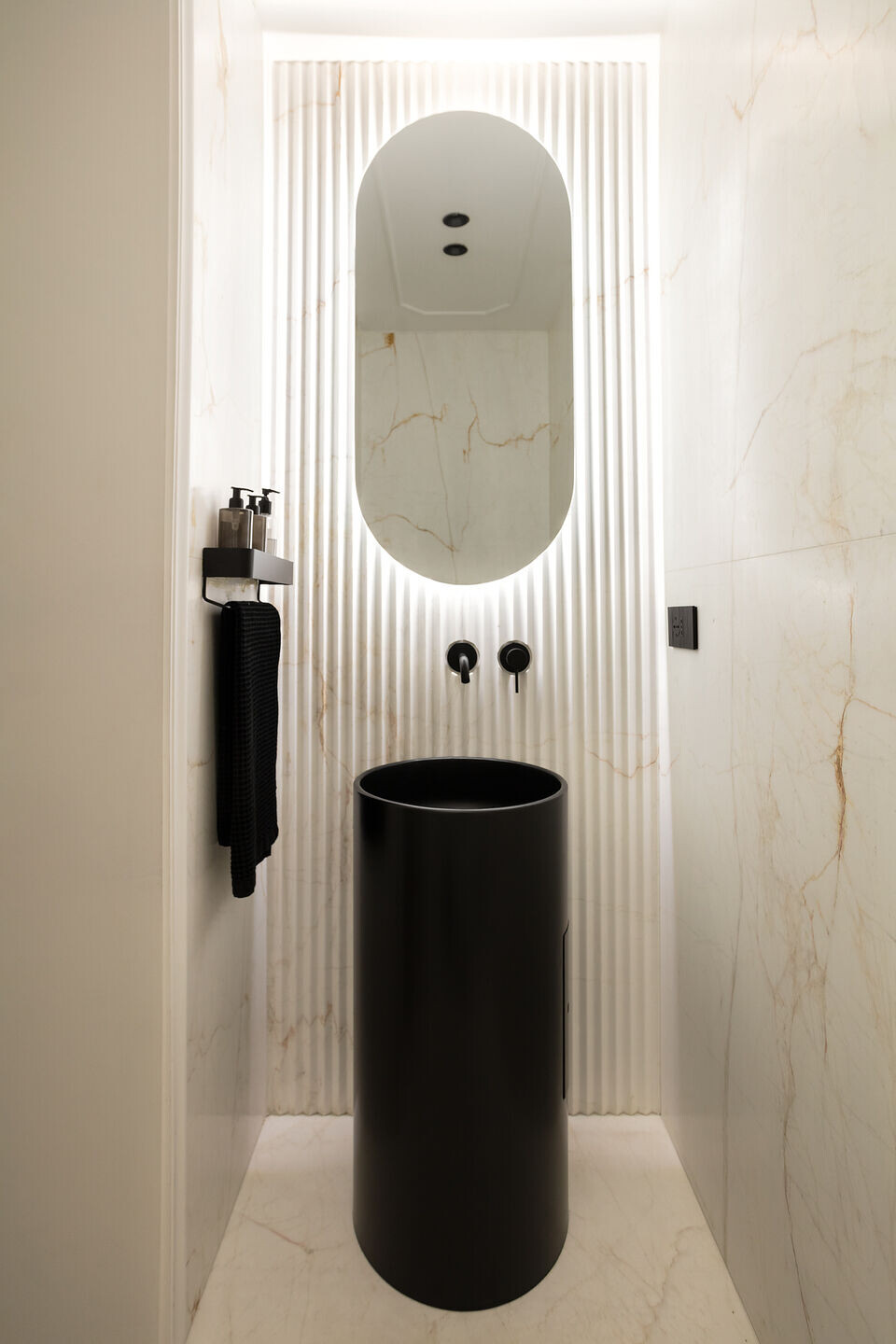
The only spaces deliberately decontextualized are the private bathrooms in the bed areas, strongly Moroccan-inspired with earth-colored resins e cement tiles with bright and natural colors.
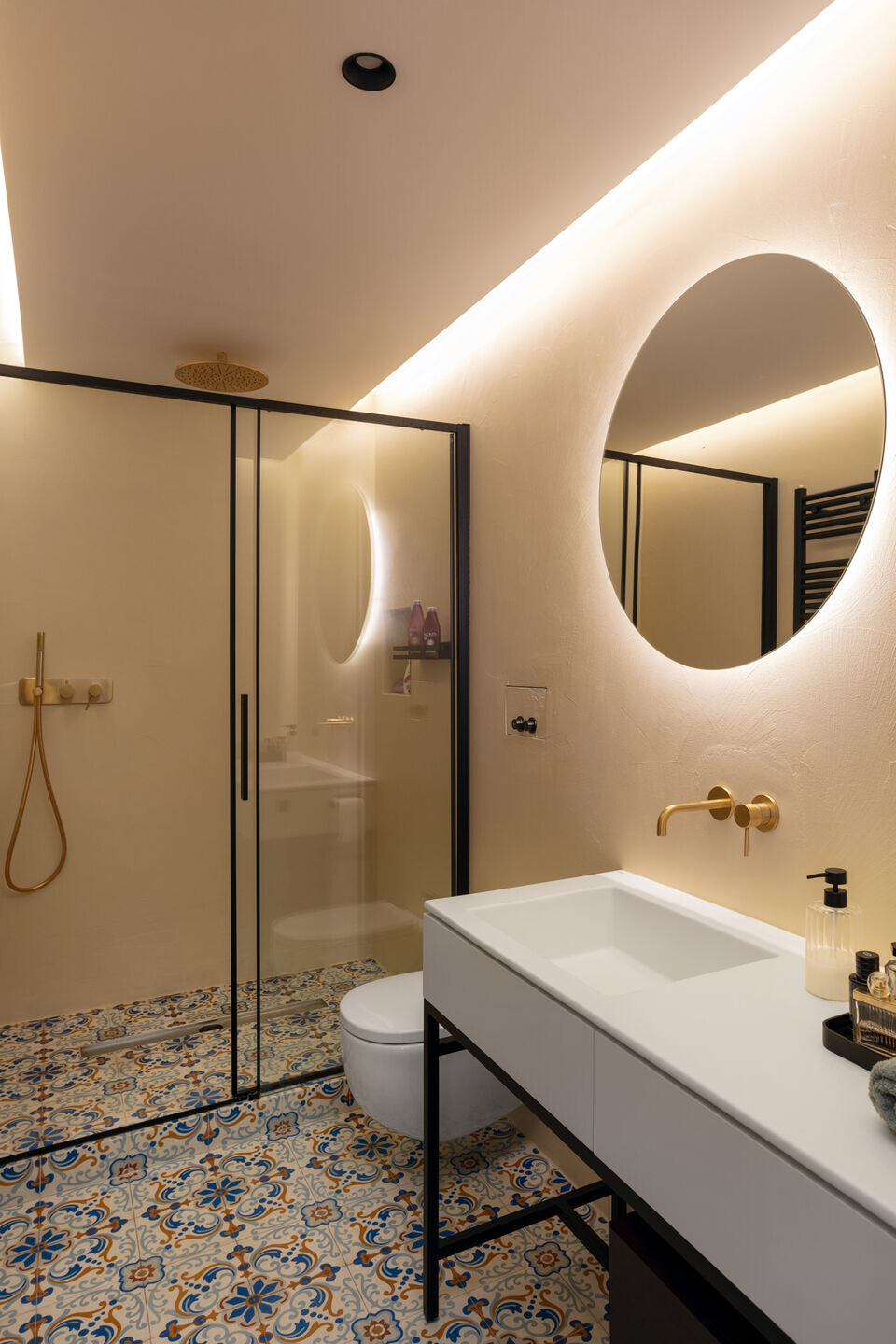
“For the comfort and well-being of the environments, a fundamental role is sanctioned from the numerous researches on neuroarchitecture that the studio has been carrying out since 2013. Artificial lighting, shapes, colors and materials are designed to give the maximum neuronal well-being for the users. “For further information consult the blog.
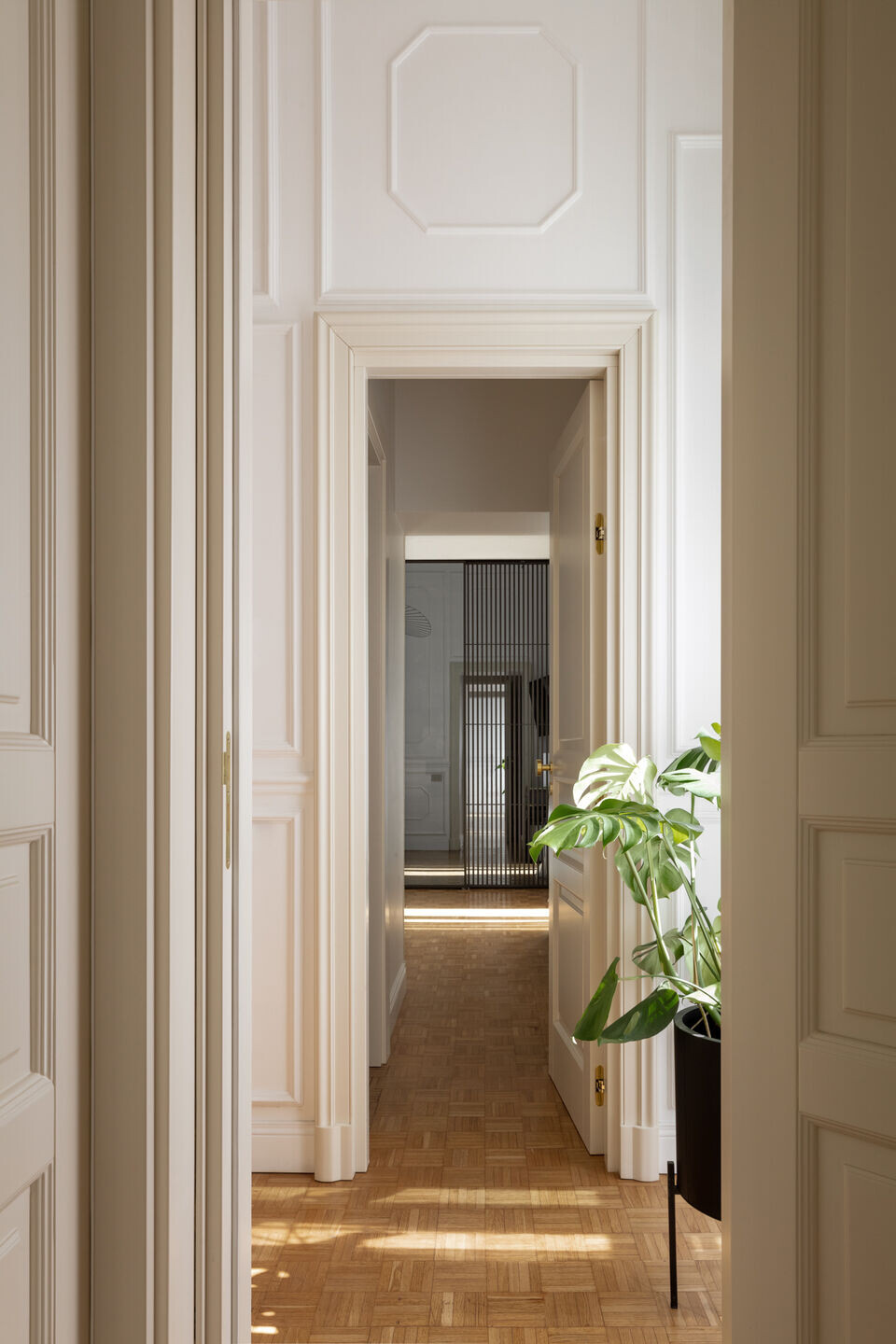
Team:
Architects: Antonio Di Maro Architetti
Executing company: Edilnex srl of Vincenzo Scotti
Works of Carpentry: Amato 1926 by Andrea Amato
Technological Plants: Antonio Ambrosio's Aerreimpianti
Photographer: Carlo Oriente

Materials used:
Furniture and Lighting
Artemide Castore Sospensione
Luceplan Stochastic
Capod’opera mobile bar living
Glas Italia Sherazade
Carl Hansen e Son poltronica CH25
Cassina Capitol complex
Rimadesio armadio camera da letto
Catellani & Smith Light stick
Petite Friture Vertigo
Serge Mouille AP2B1C
Carlo Frattini rubinetteria
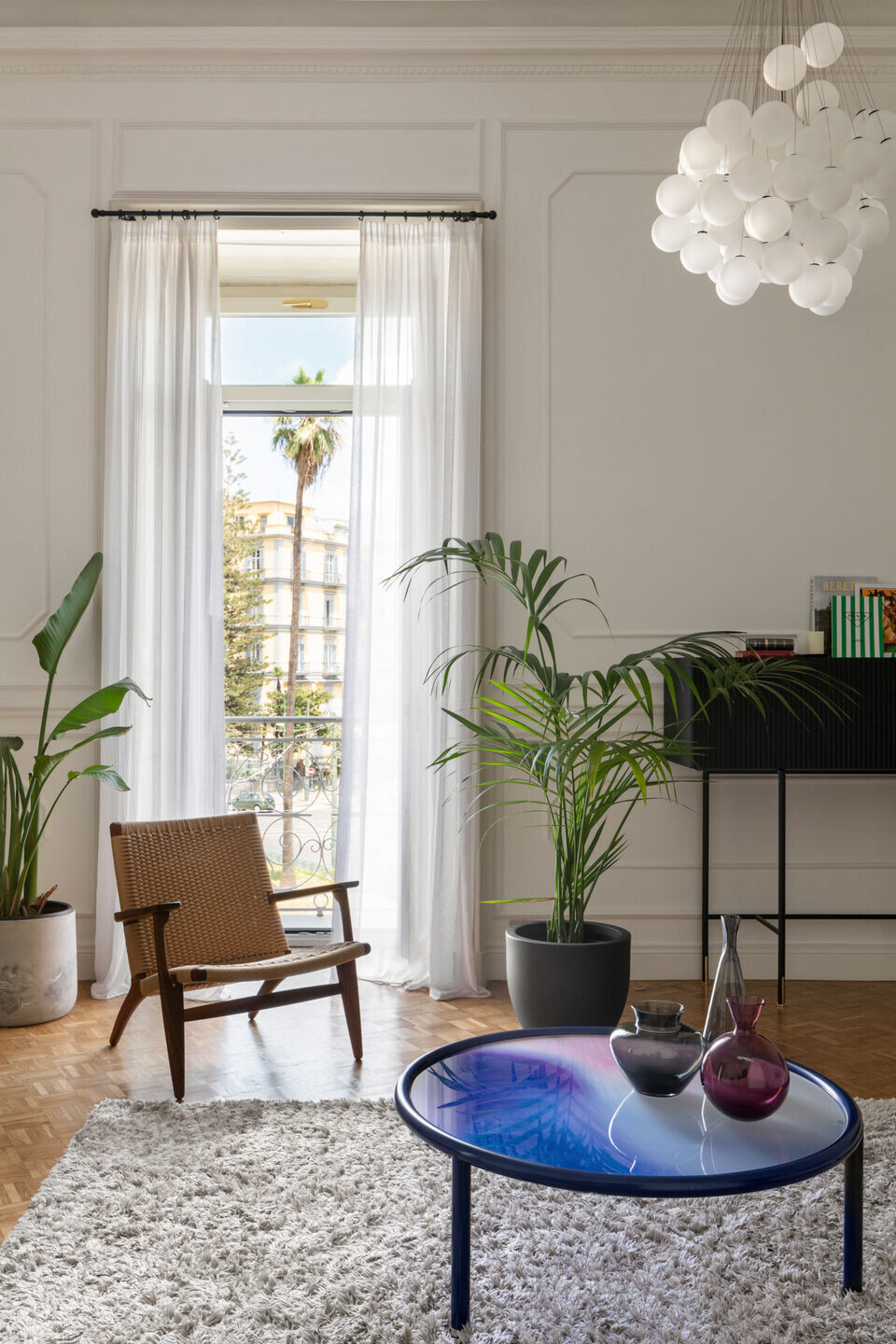


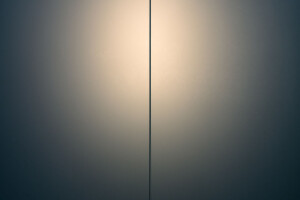
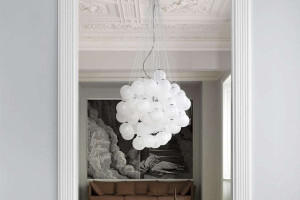

























![Montaña House [Strangers in paradise] Montaña House [Strangers in paradise]](https://archello.com/thumbs/images/2018/09/18/2Paredes-26-cr.1537262859.8941.jpg?fit=crop&w=300&h=200&auto=compress)








