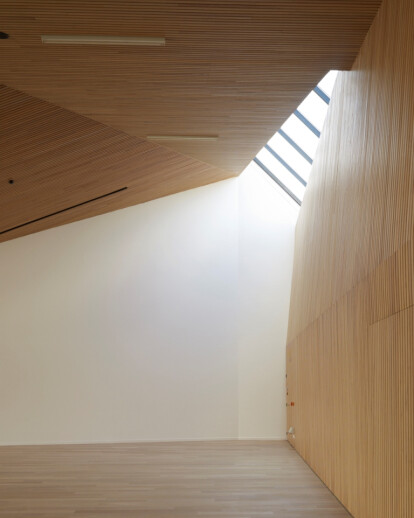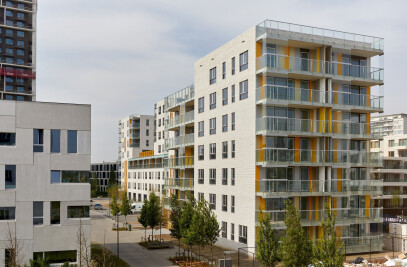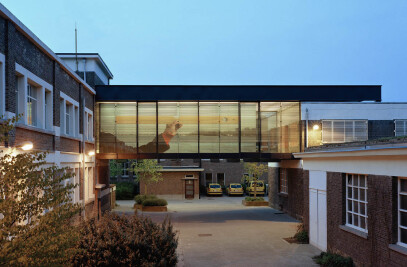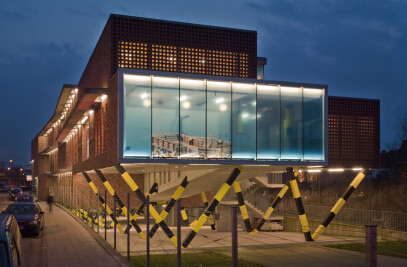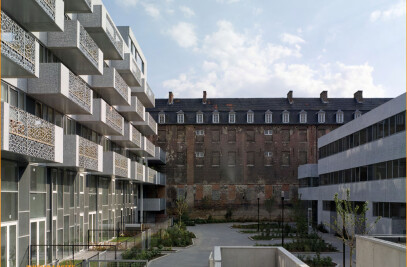The literal implementation of the program would have been problematic on the building site, as the green passage would have become parking and the building itself would lack dialogue with its surrounding space. By shifting the parking onto the top of the building, the green area can become a pedestrian connection where the main entrance of the library is situated. The roof functions as a public and easily accessible square. The multifunctional hall (exhibitions, functions, lectures…) along the main road and meeting rooms on the “backside” are lifted and can function separately through the roofscape. The ‘roof- square’ acts as a transit space for the flux of cars and people. It folds to get natural light into the underlying spaces. The large open space of the library is formed by the folding planes of the roof and the floor, creating a space of varying volumes. By setting the book collections down, the occupant has an uninterrupted view of the library space. The central circulation-strip services the different collections and is naturally lit (garden, light- pavilion, skylight).
SUSTAINABILITY
The folded concrete slab incorporates the lighting and the acoustic absorption . Since the building is very deep, the design a sustainable lighting system was very important: the concrete roof is folded in such a way as to allow natural light to penetrate into the core of the building, without causing glare. To realize optimal summer comfort, intensive night ventilation was integrated in the project. Although a library is a very busy and vibrant space, the lighting and acoustic design make it a very comfortable and quiet space.
