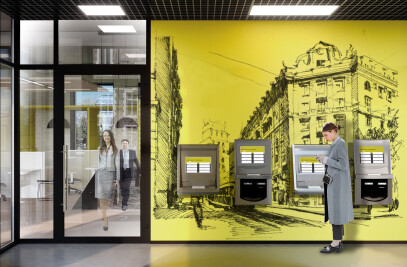Concept
Architect-designer Natalia Karjakina started the project when the customer finished building the "box" and barely had time to make the roof truss system. Initially, the layout and design of the house was ordered from another private architect's bureau, but from the original concept in the end only the outlines of the plan remained. In the process of construction and decoration, all previously planned engineering systems and, accordingly, the design of the house itself, including the facade and the entire interior design, have changed.
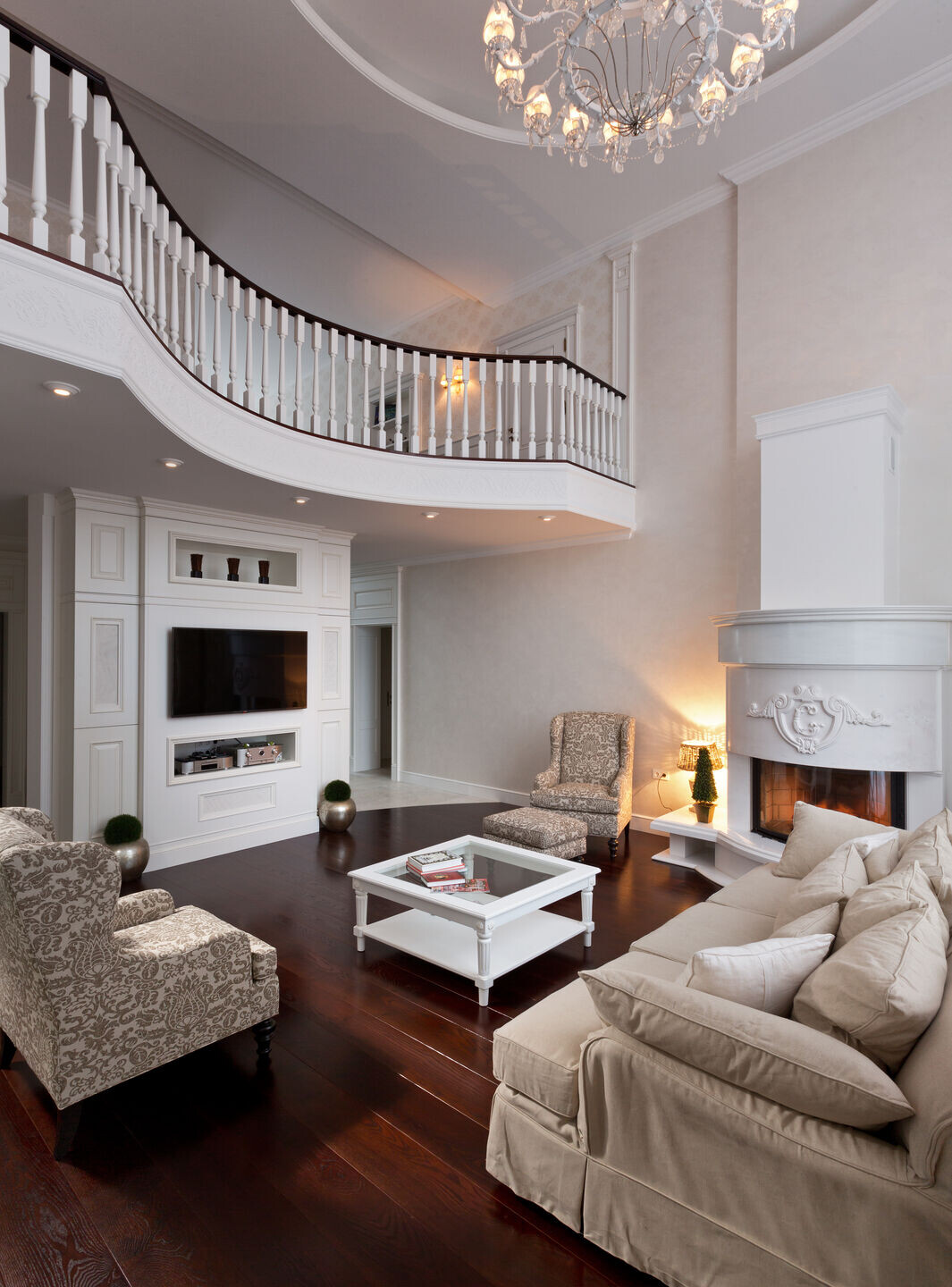
The house is intended for a country holiday of a family of 4 people. The main wish of customers in relation to design was to create a cozy and bright space. They did not single out a specific style, but were not adherents of both heavy classics and modern modern. The general style was designated as "classical light " ”. Already in the process of implementation, the style acquired a certain touch of "American classics", which in its essence was very much liked by the mistress of the house.
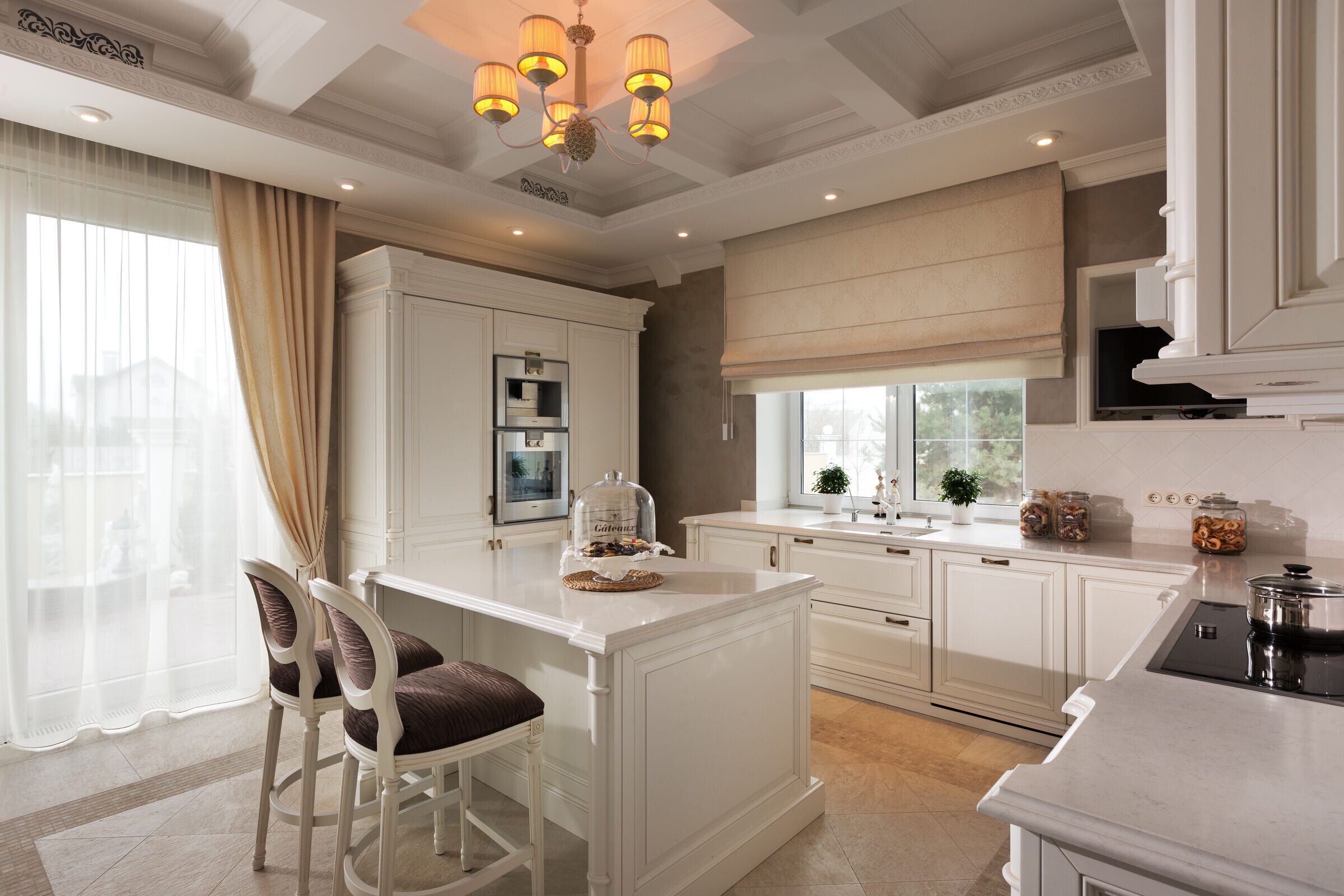
Planning
The house is divided into 3 main zones: the master's house, the guest house and the recreation area, which is a connecting place and the actual transition from one house to another.
The central part of the master's house is occupied by a living room with a second light. Downstairs there is a kitchen, a dining room and one of the guest bedrooms and the living room itself. On the second floor there are bedrooms of all family members. Each bedroom has its own bathroom.
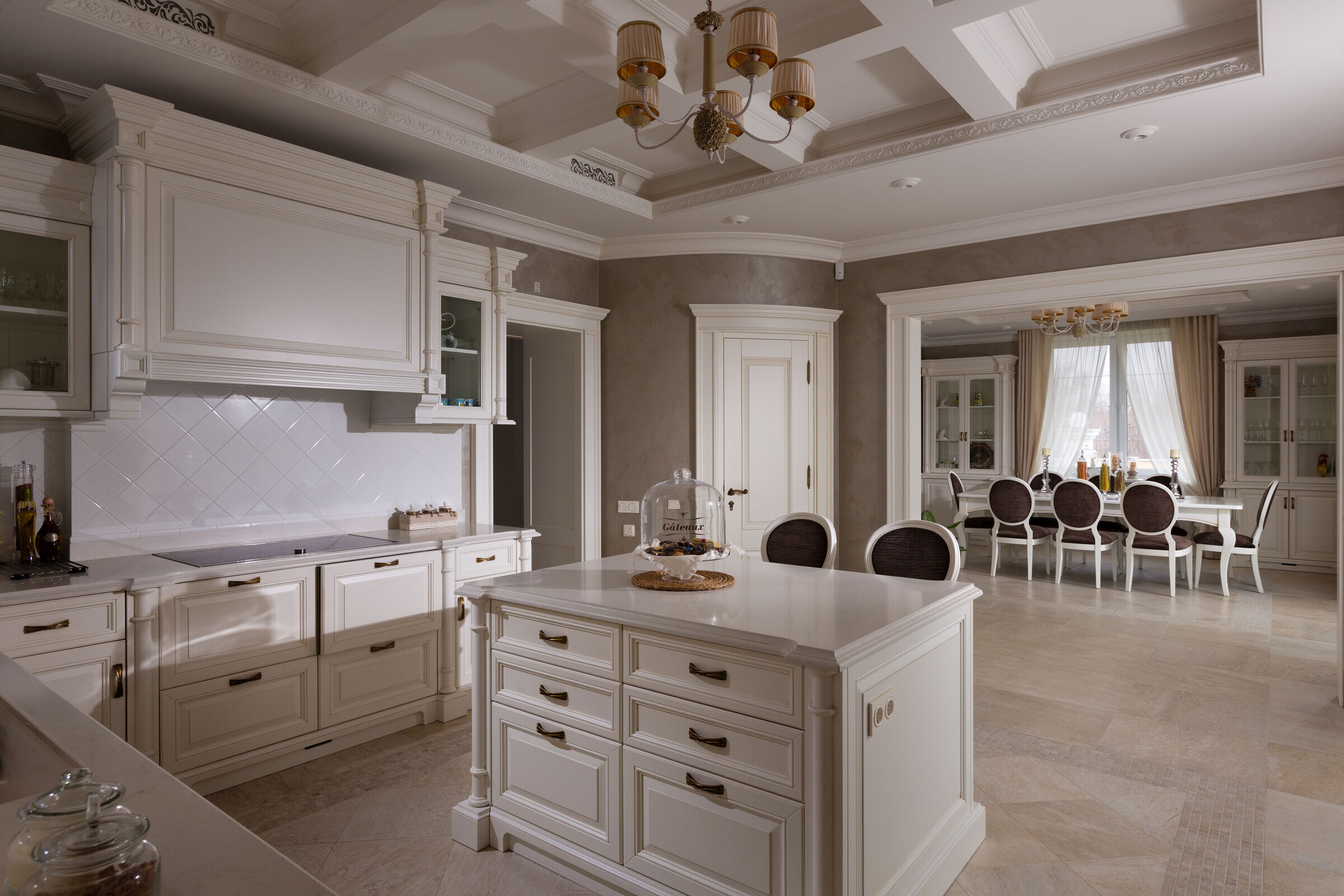

Decor
In the interior of this house, customers tried in every possible way to express color spots. The entire public area is designed in light shades, but even white color is not used in the open form. All the joinery and the facades of the furniture are made in a warm milky color and slightly powdered with a beige patina. The interior of the house as a whole is solved as a ratio of shades in large planes. Light joinery, with filigree details that favorably emphasize the walls of more dense. And finally, the most powerful plane in terms of color density is the floor. A unique massive chocolate-colored board keeps the color balance of the entire interior in contrast. Parquet board with a width of 24 cm and a length of up to 9 m is made without a single cross joint!
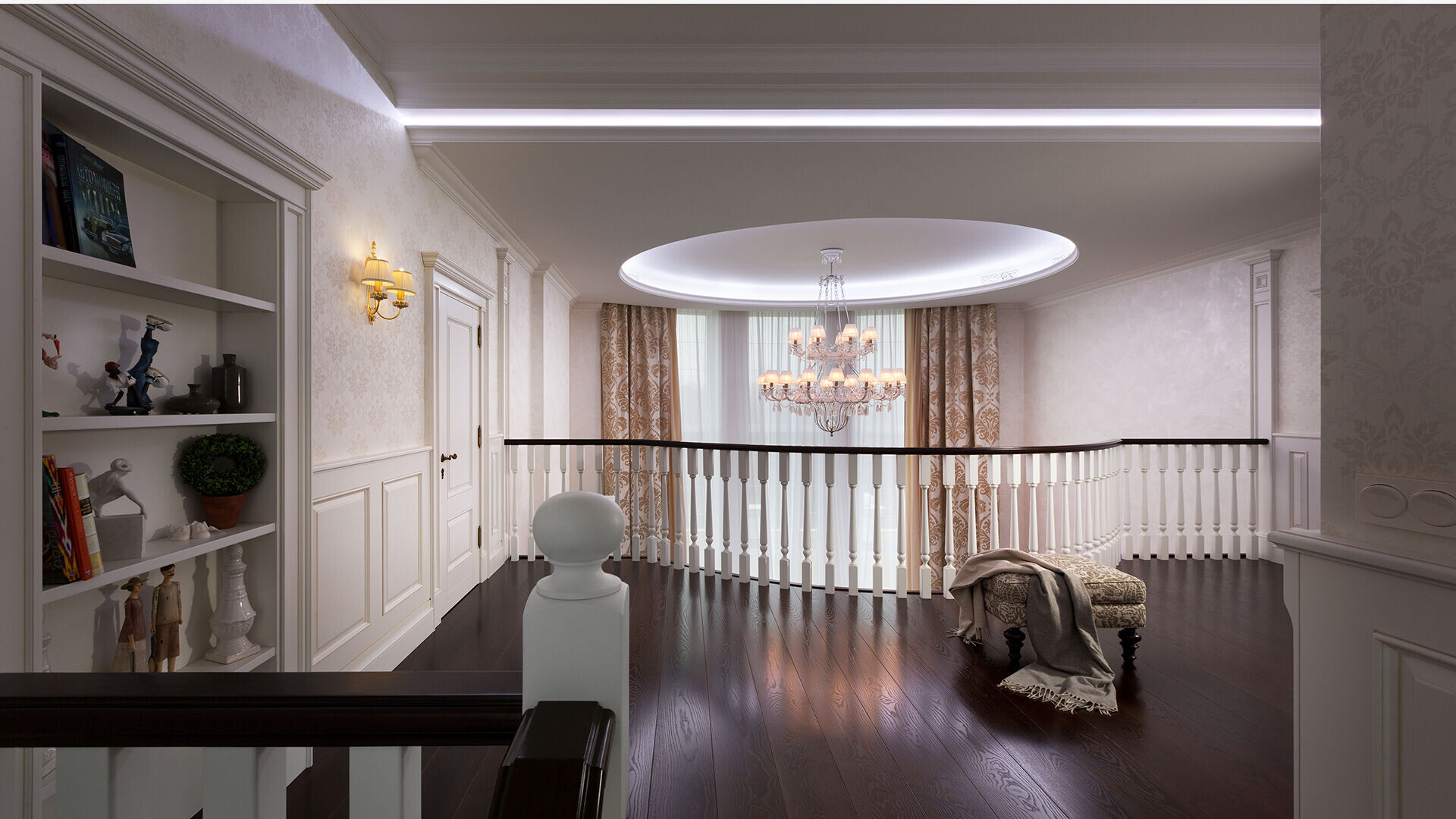
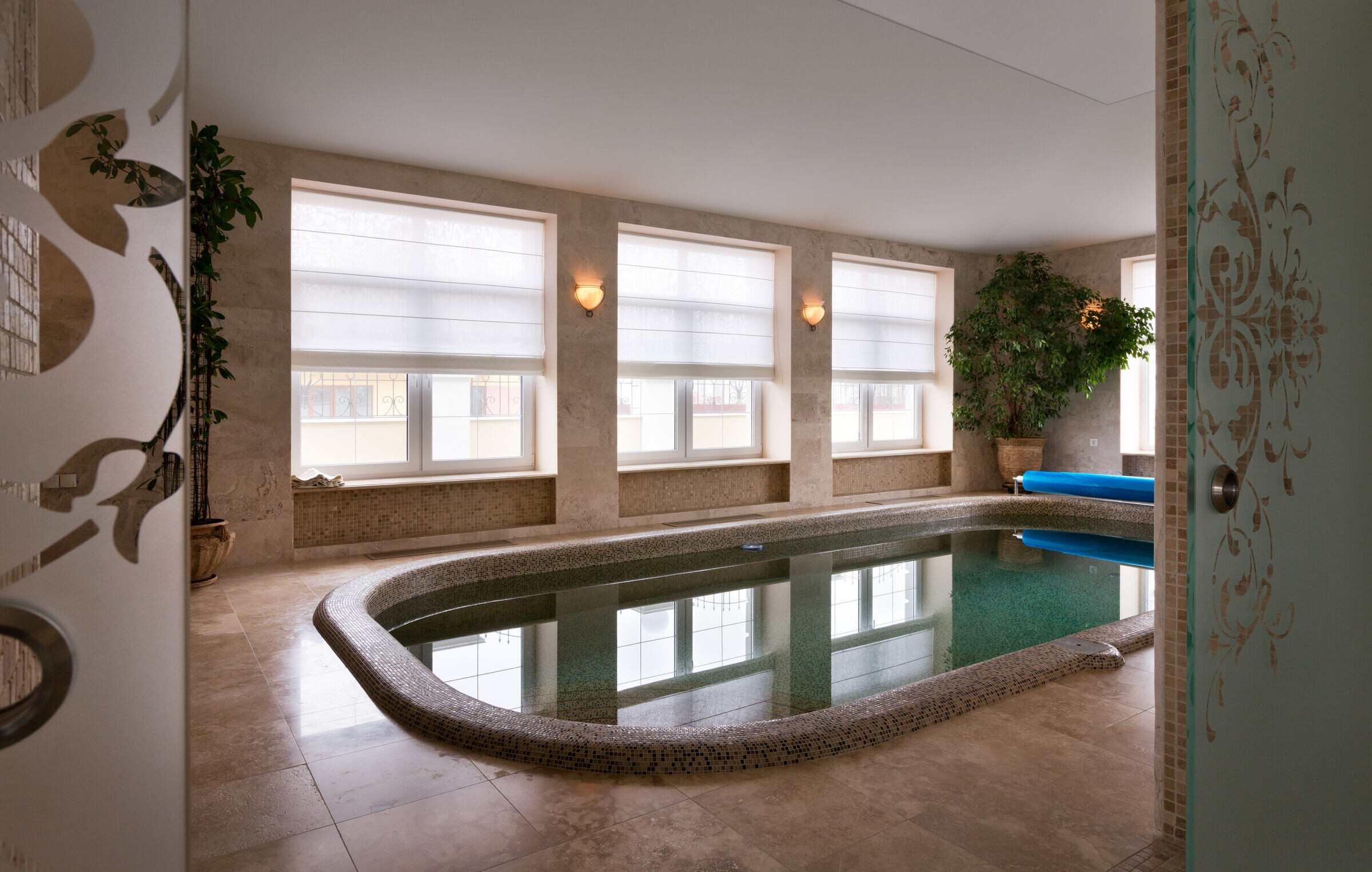
It should be noted that the owners let go of all their restraint about the color in the children's bathrooms. The su of the youngest son is perhaps the only room without natural daylight, but due to the joyful orange furniture and bright one it has a very positive mood. And in the bathroom of the eldest son was installed eggplant-colored furniture and a printed ceramic panel.
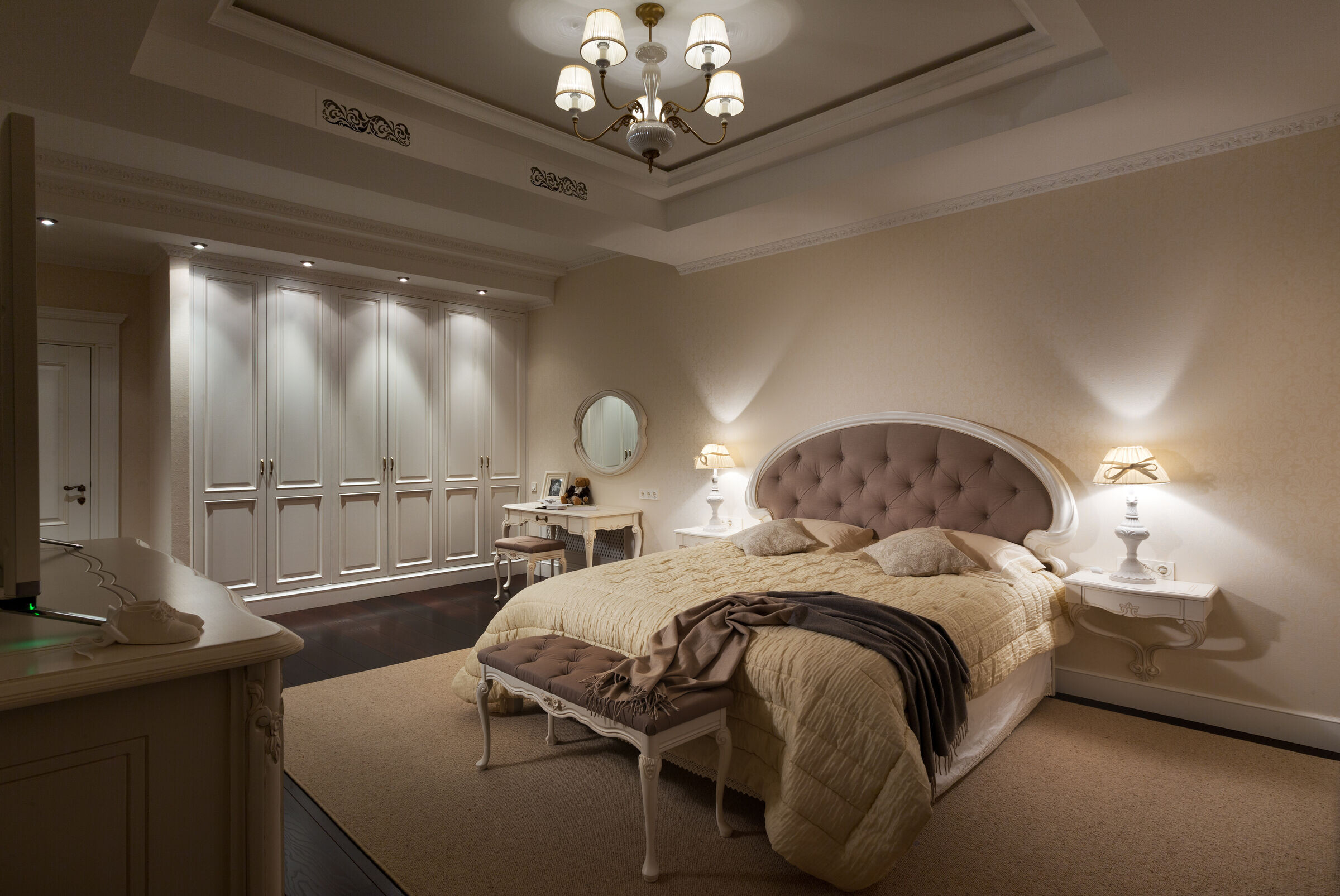
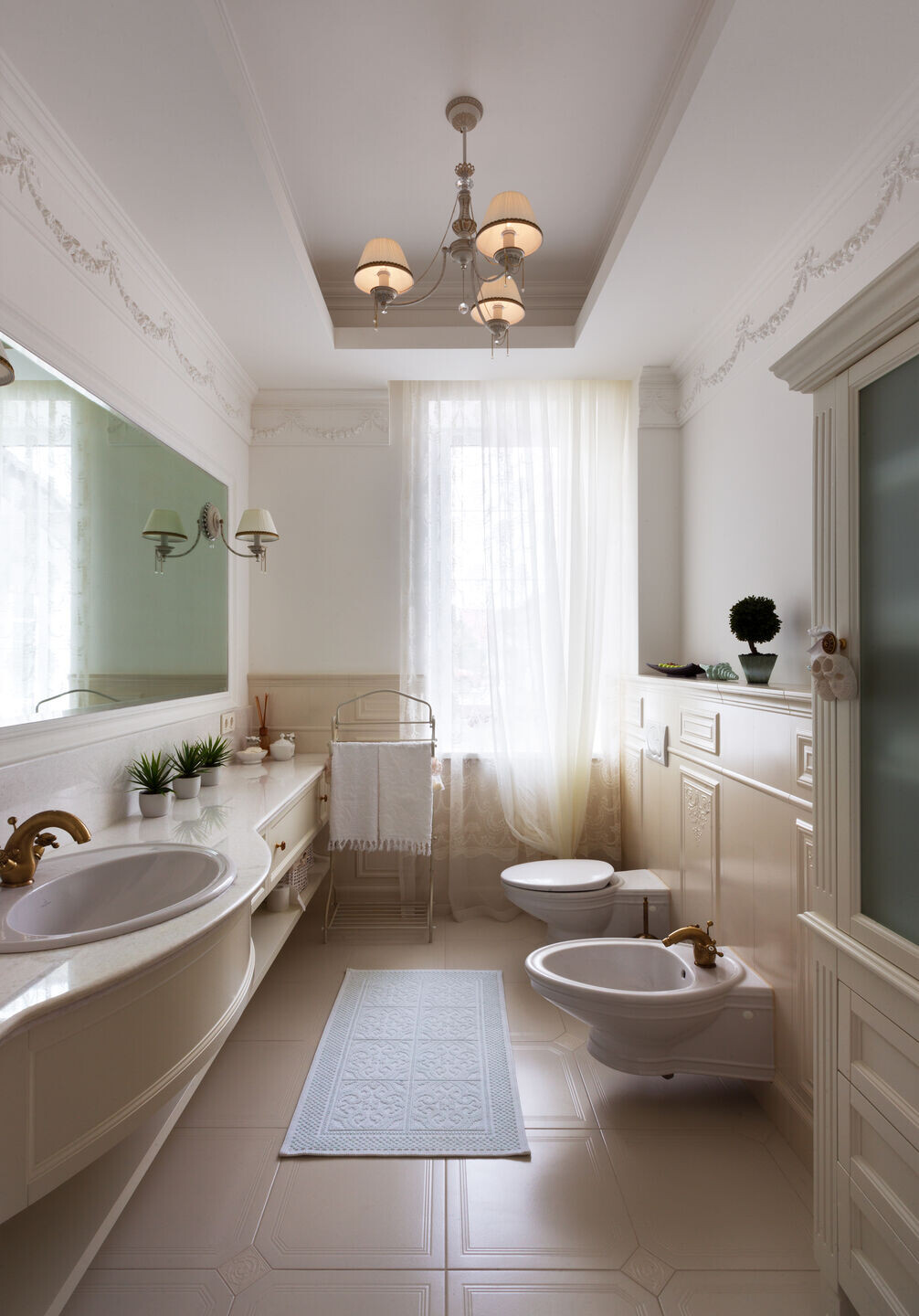
The relaxation area includes a swimming pool, a hall with access to the garden and a relaxation room, which simultaneously serves as a home theater and a meeting place for friends. The entire audio system is skillfully hidden in the niches of the walls, which in turn are played with a furniture composition made to order.
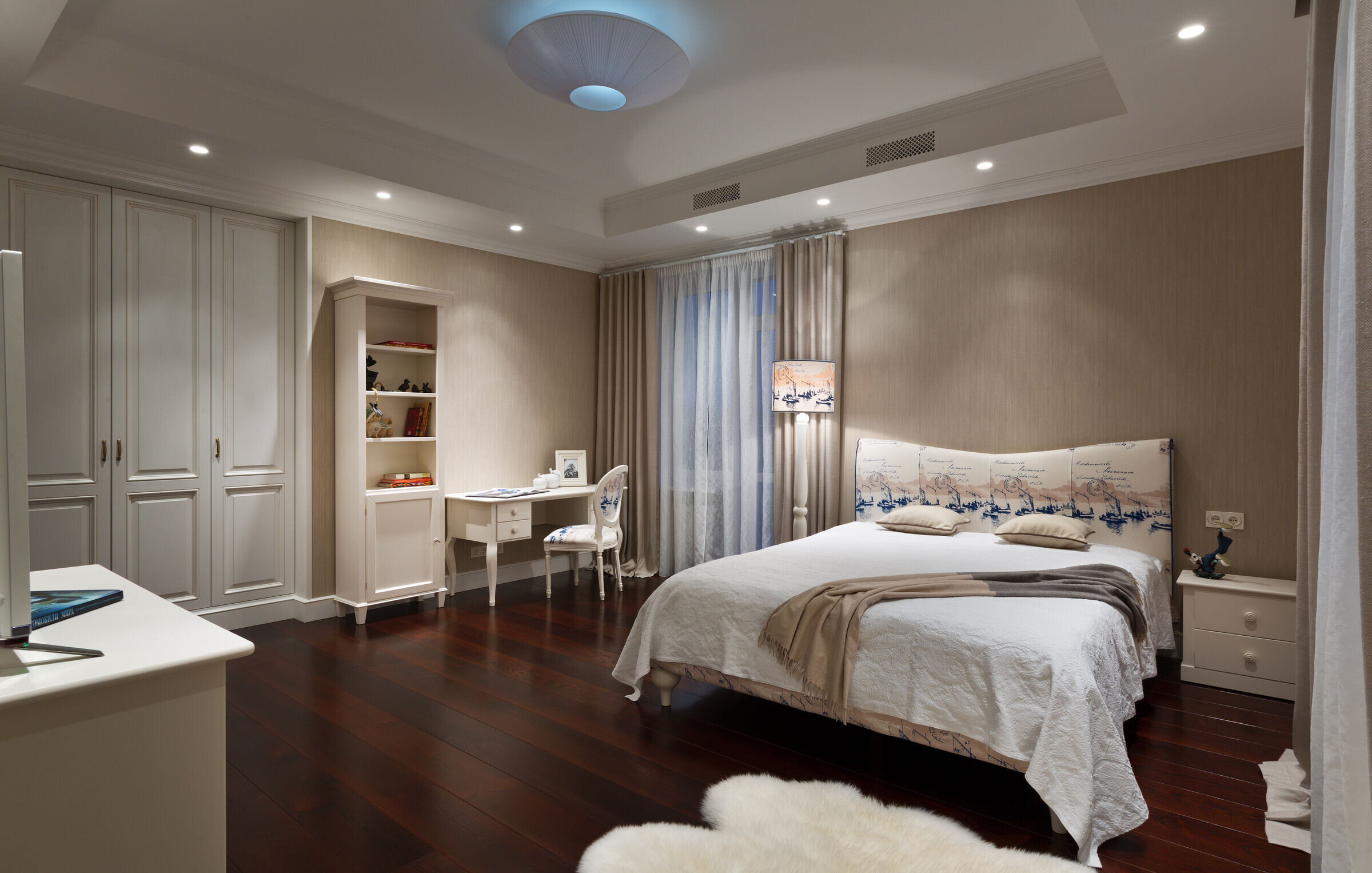
It should be noted that all joinery, doors, panels, stairs, furniture in the living area and wardrobes are made according to sketches and drawings of the designer (Karjakina Natalia) at the Italian factory Prandina. The project for the manufacturer of all joinery was accompanied by the famous Italian architect Flavio Poloniato
The object is located in the Kiev region,
implementation period 2.5 years





























