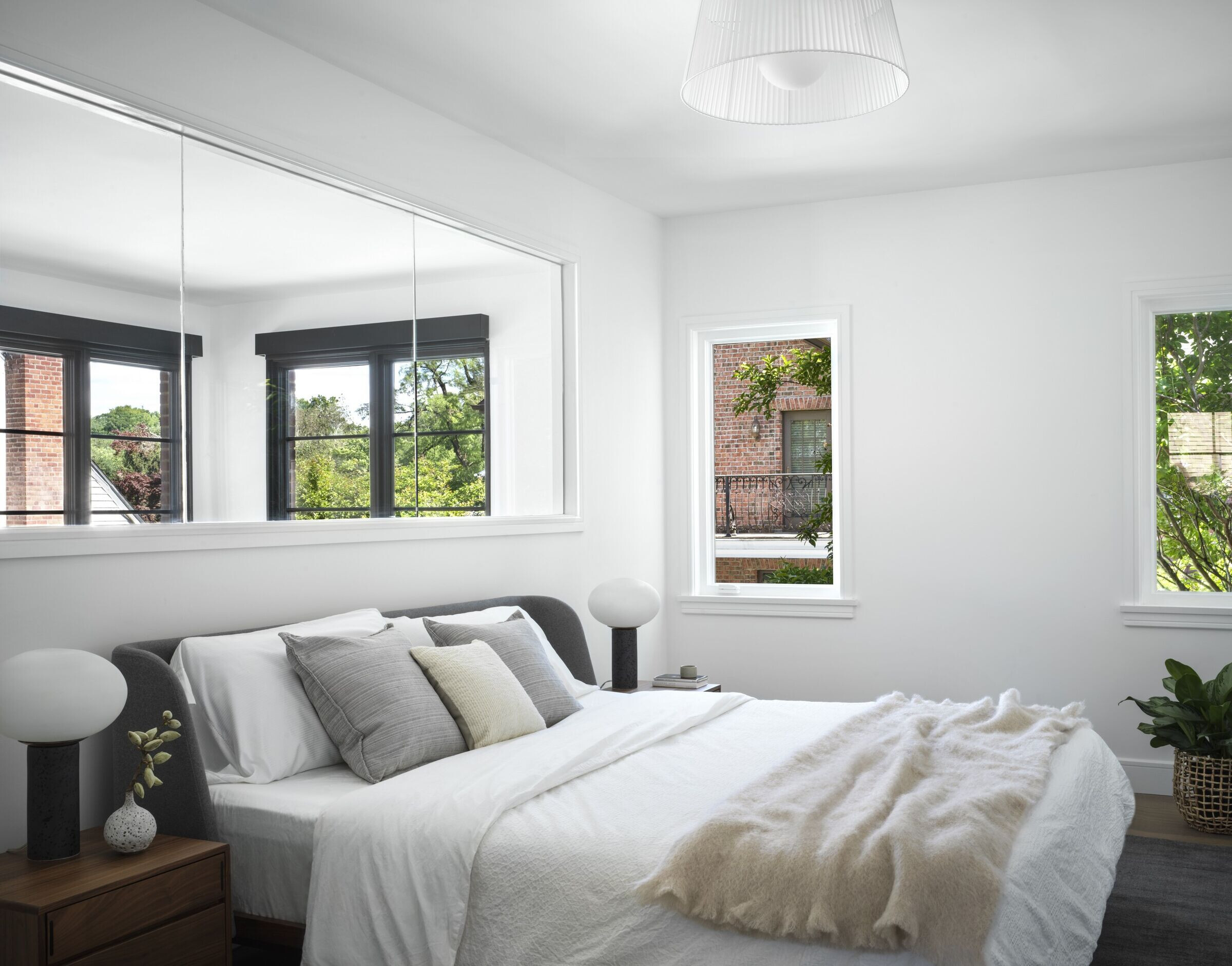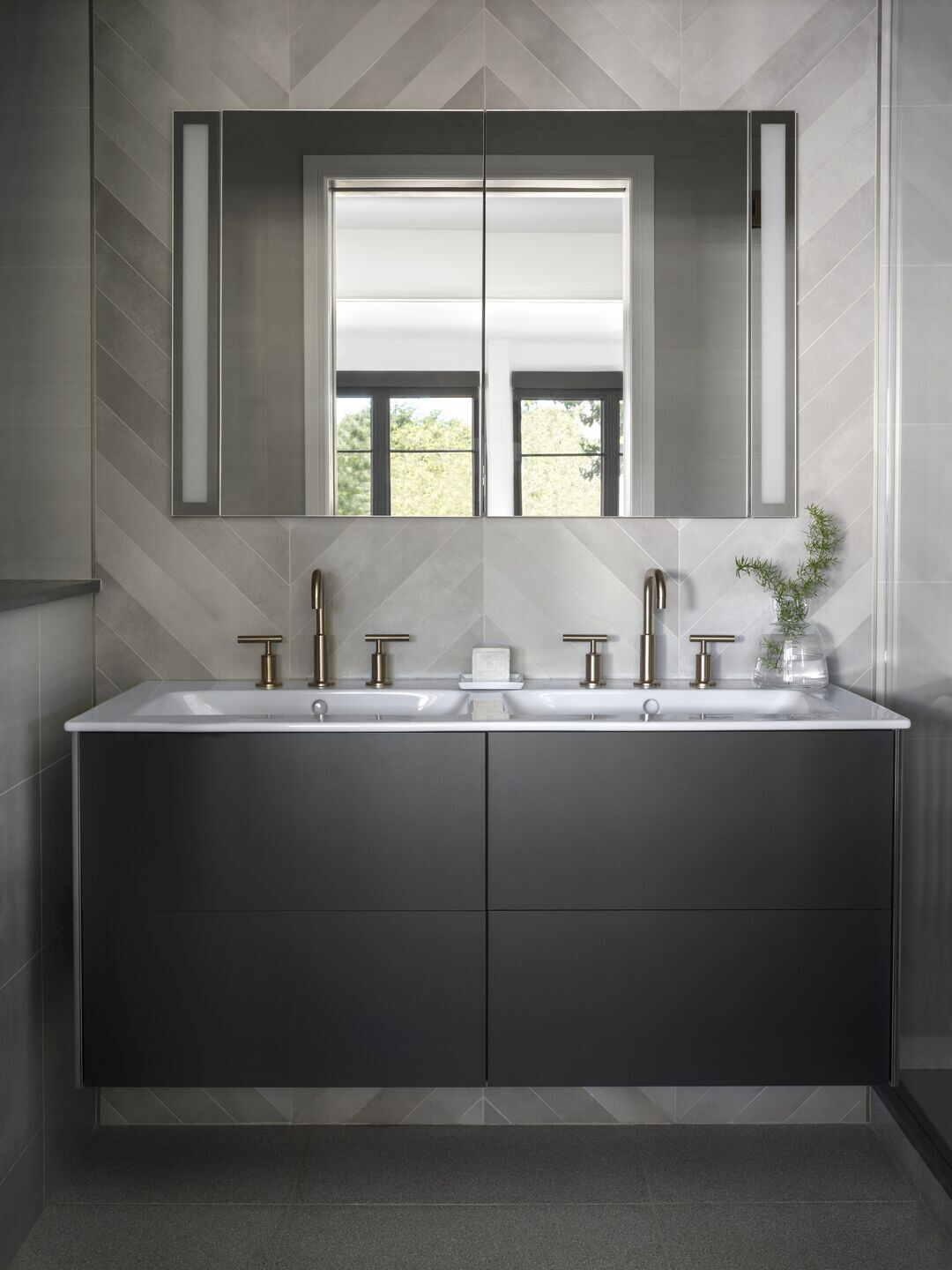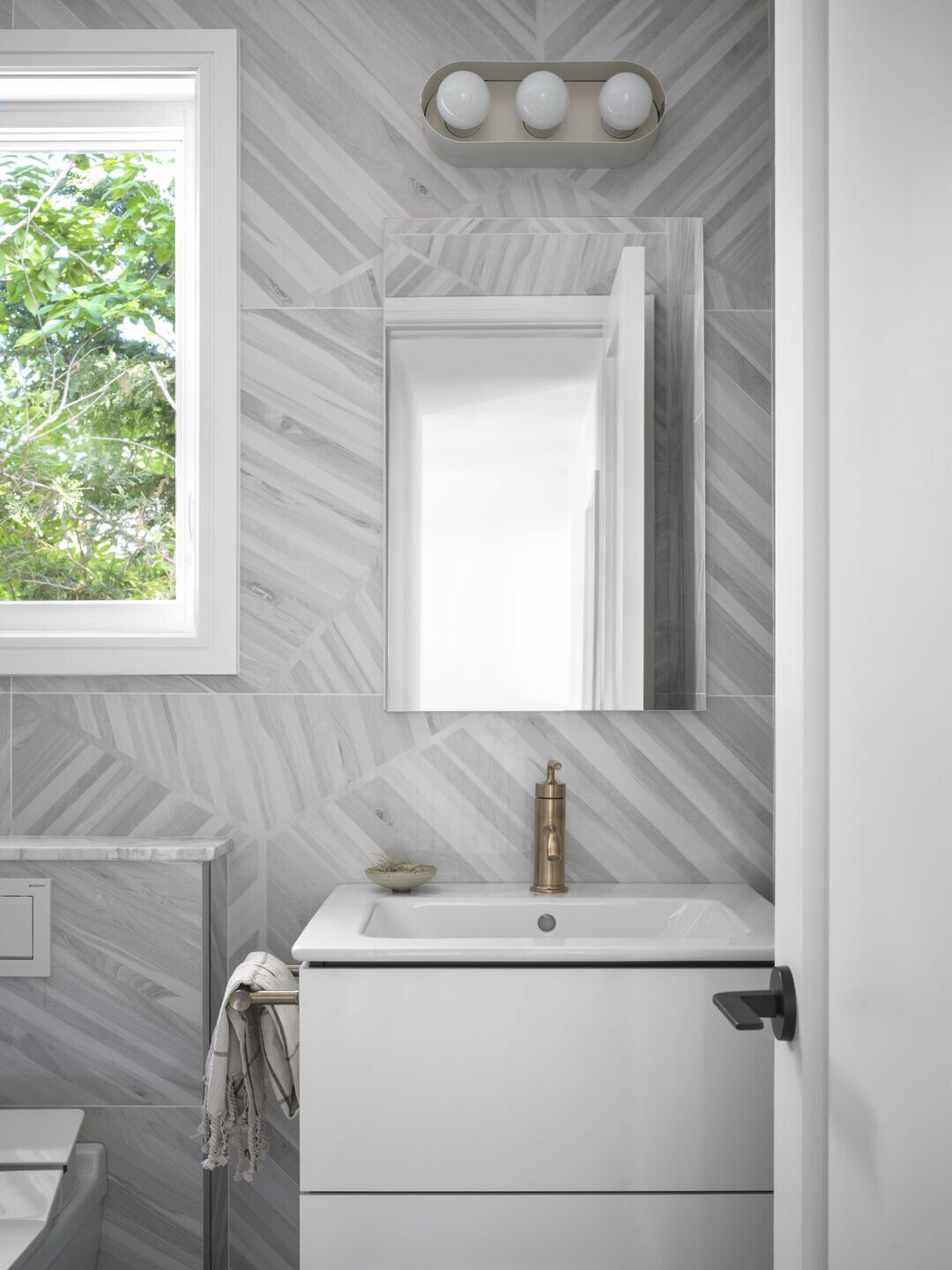When this young family purchased a small home in Queens next to their parents house they had planned to do a little renovating. What came next was stripping the house down to the bones and designing from the ground up.
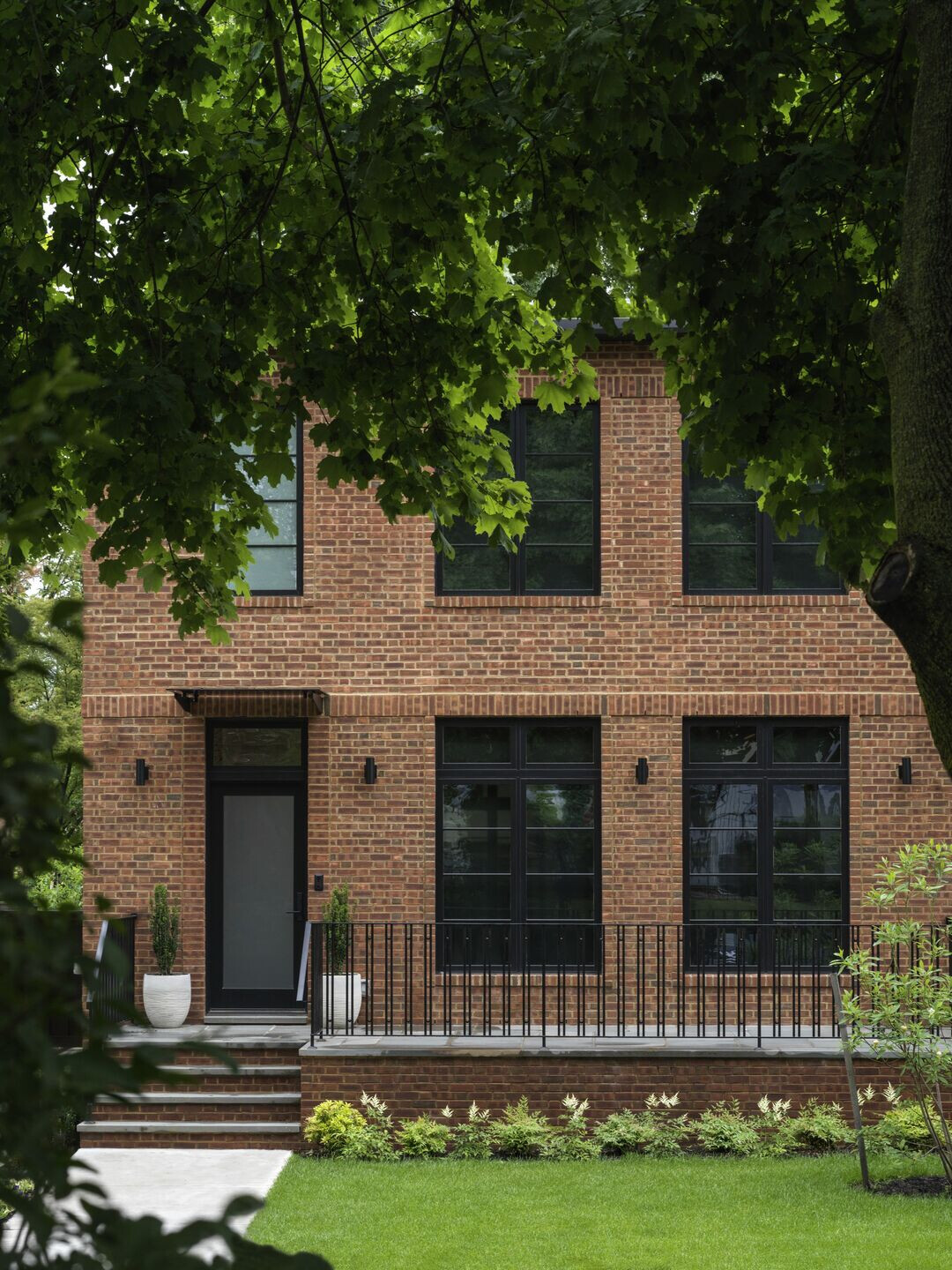
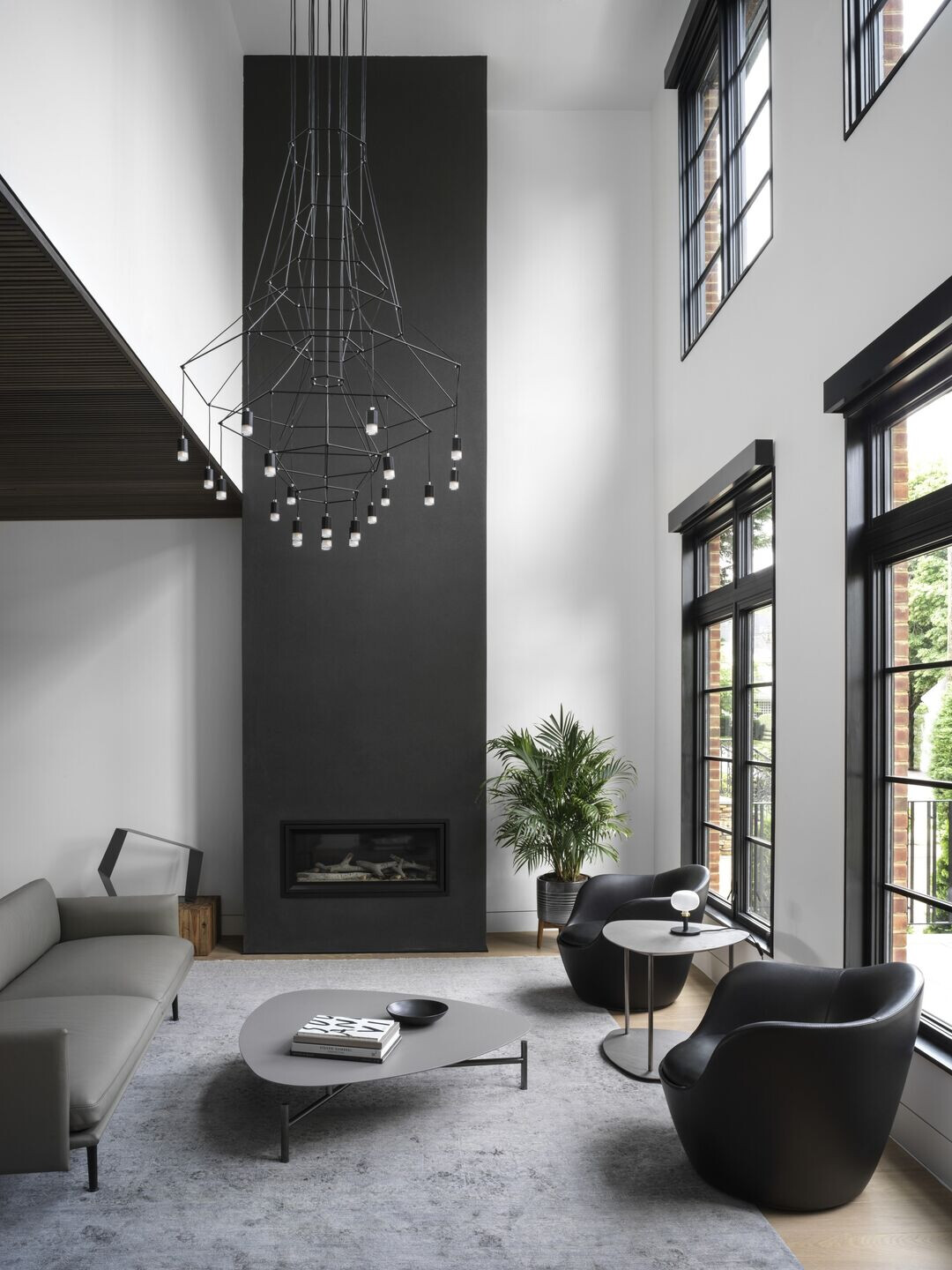
OAD Interiors was brought on early in the process and was able to guide build decisions.
Coming from a compact Lower East Side walk up apt with a third child on the way, OAD Interiors wanted to be sure this home felt spacious and would be a house the family could grow in.

The first floor was developed with an open floor plan that boasts two double height areas. The double height spaces are accentuated by a full height fireplace and an oversized chandelier hanging over the living room.
A large glass opening was included in the main bedroom to allow the light from the double height lounge area to travel through the bedroom.
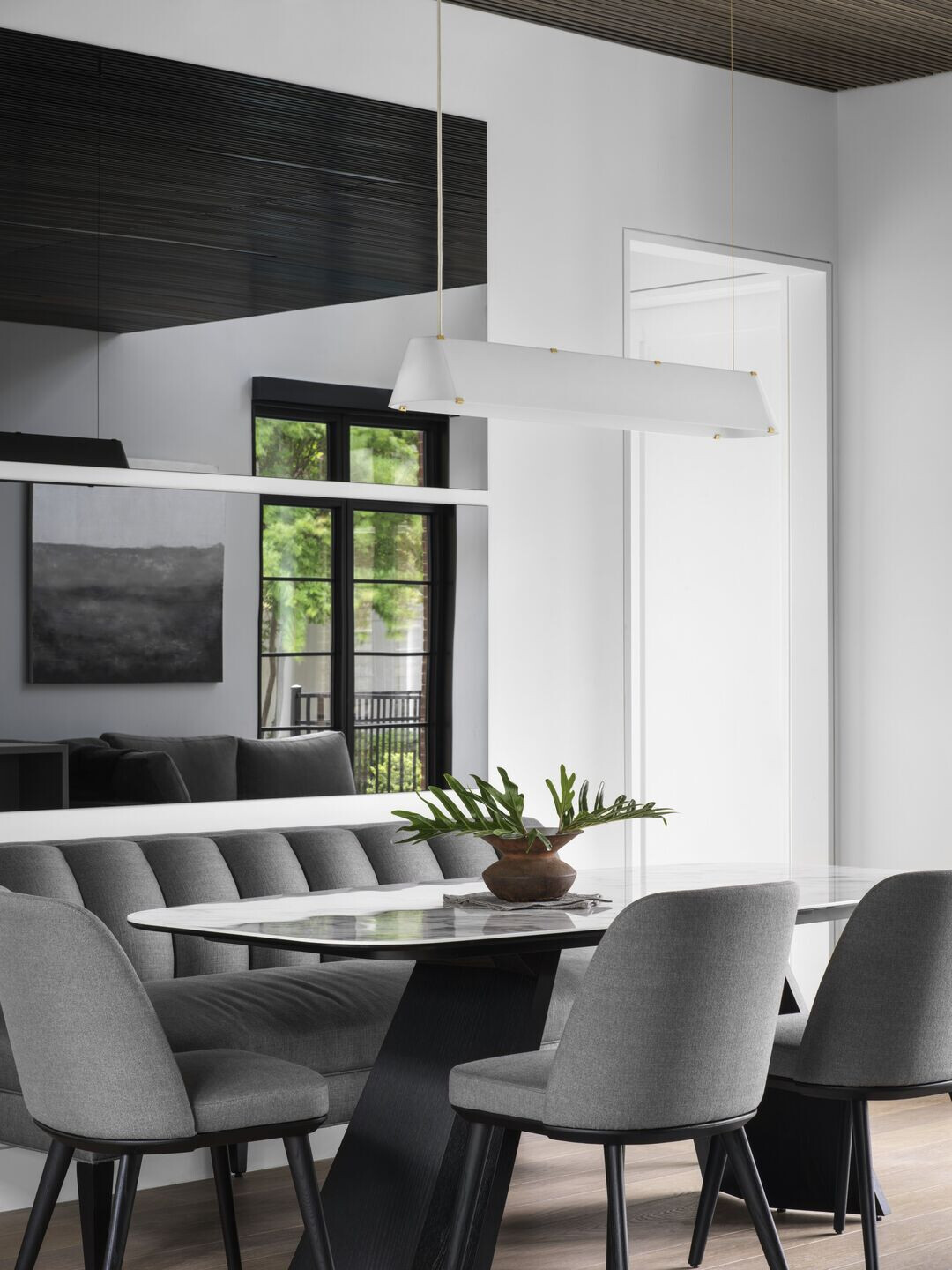
We wanted to let the surrounding nature be highlighted throughout the home and enjoyed from every angle. We kept the furniture pretty minimal and used a subtle palette to allow the outside to be more present in the interior.
The contrast of the black windows against the bright white walls also brings your eyes to the greenery they frame.
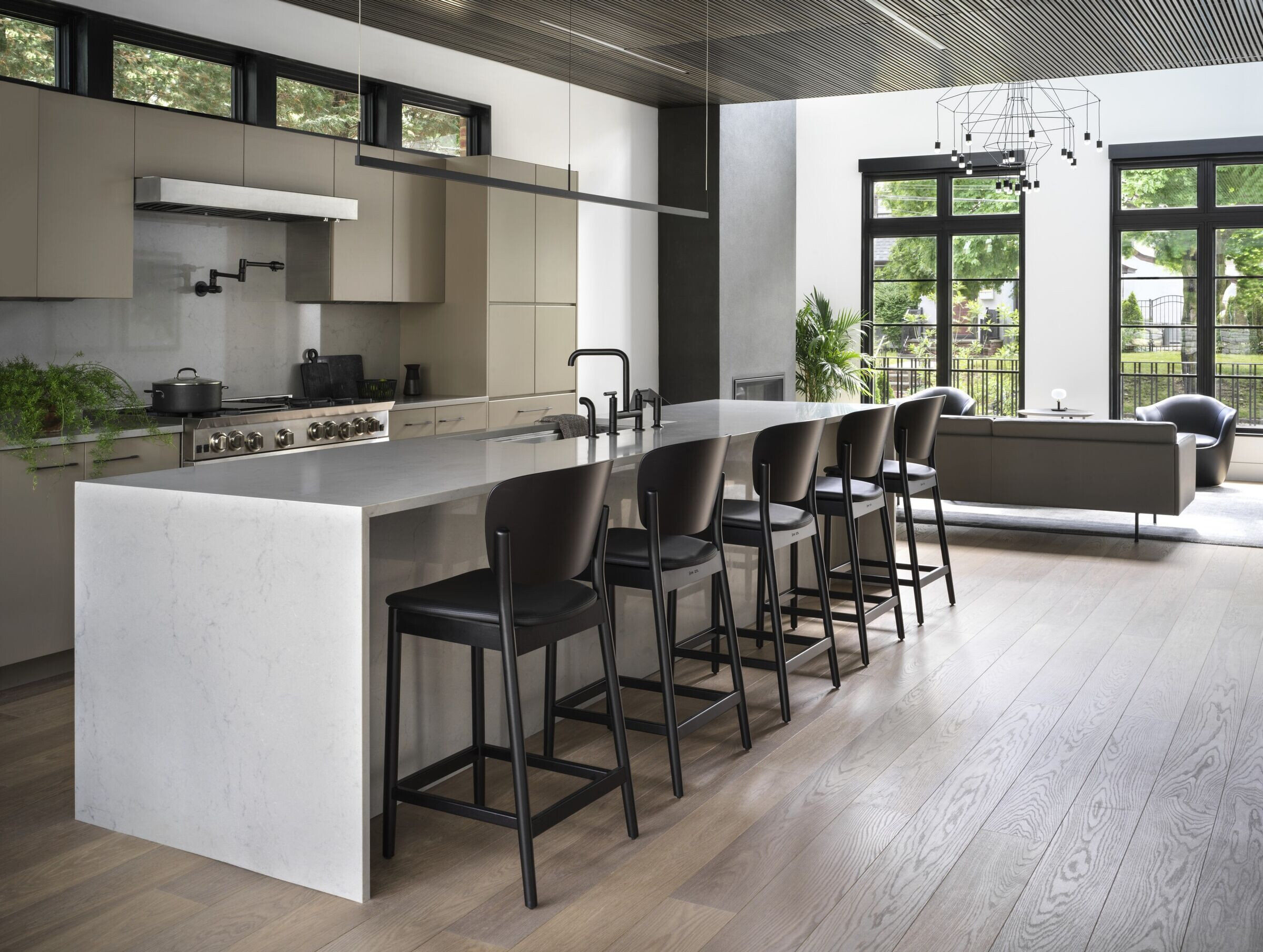
Our client had a love for craft and some technical skills of their own which helped make our ideas become a reality.
A lot of thought went into the details such as flush trim and baseboards with a reveal and a hidden door for the powder room. The interior of the powder room continues the theme with all the walls and floor blending into one.
We created a hidden reading nook off of one of the kids room which is entered through an oval cutout in the wall (kids only).
