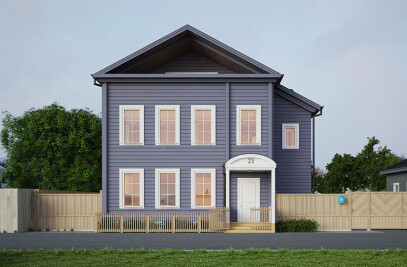Year: 2018
Size: 185 m2
Location: Tochka na karte, Priozersk, Leningrad Region, Russia
Status: Completed
Team:
Evgeny Reshetov, Tatiana Sinelnikova, Anastasia Voropaeva, Ilya Belyakov, Irina Ten
The villa as an architectural category has always been linked to a particular sort of escapism: the upper class of society, being tired of urban bustle, preferred a solitary yet luxurious way of living in natural environment to densely populated and noisy city. This very essence of villa remains unaltered despite several style changes, developing principles of design and introduction of mind-blowing paradigms such as modernist movement. ‘Tochka na karte’ (Russian for ‘a point on the map’) living room pavilion enters into a dialogue with the concept of villa and opposes the ideas of accessibility, equality and openness to the elitist, private and isolated character of modernist glass house villa which was taken as an aesthetic model for the project.
Denying the vertical hierarchy, the space can be described as highly welcoming and inclusive for everyone who enters it. At the same time the pavilion inherits the modernist desire to set a new standard of life and offers a refreshed understanding of spending the leisure time, being outside of the city and reestablishes the link between the architecture and the context of its existence.
The harshly orthogonal and autonomous volume stands in stark contrast to the soft organic shapes, emphasizing the opposition between the natural and the human-made. At the same time the co-living space tends to overcome its own anthropomorphic origin and tries to mimic the surrounding landscape. The dissipation of the line between the architecture and the nature is achieved through the conceptual usage of project’s key materials — the glass and the wood.
The structural glazing of the first floor creates an illusion of volume’s dissolving and the facade covered with the natural pine panels corresponds with the vertical rhythm of the trees around.
The pavilion is a part of ‘Tochka na karte’s’ infrastructure which is a hotel also designed by Rhizome architectural bureau. The whole complex is located 120 km away from Saint Petersburg on the shore of the Lake Ladoga. Even though the pavilion follows the visual and constructive logic of existing buildings, it should also be perceived as an individual architectural expression. It underlines and maximizes special features and potentialities presented in the completed elements of the hotel.
In its master plan the pavilion resembles the geometrical simplicity of the whole complex: a combination of laconic rectangular and square volumes creates a free, fluid and multifunctional space. The soaring effect accomplished through the actual uplift of the blocs and the active usage of glass echoes in other elements of ‘Tochka na karte’. The scale, configuration and some features of the new co-living room, for example contrasting and graphically black ladder, can be traced back to the separately standing hotel blocks.
Developing the idea of ‘an exploded hotel’ whose functions are spread within separately standing buildings, the pavilion in fact works as a lobby. The character of the space itself as well as its division into zones enable the fulfillment of various needs. Apart from being a common living room, the pavilion also contains a bar zone, a library and a space for events and board games. A new volume as a meeting point both for hotel’s guests and passers-by also leaves a chance for a lonesome and thoughtful contemplation of nature.
The interior of the pavilion correlates with its exterior: apart from the outstanding oak tree panels, the inner space has been designed with neutral surfaces and minimalistic, freely placed furniture.
The panorama glazing also influences the comprehension of the space where the natural light automatically plays one of the key roles in forming the general impression of the pavilion. The laconic interior, the absence of intensive colors and radical attributes make one focus not on the materials or design gestures but on the atmosphere, feeling of space and the events held there.
The roof terrace, also covered with the pine tree panels, opens up the new ways of interacting with the pavilion. In any season the terrace can be used as a new viewpoint overlooking the Lake Ladoga and the neighbouring forest. In the summertime the rooftop can be turned into an open-air bar with a perfect area for sunbathing.

































