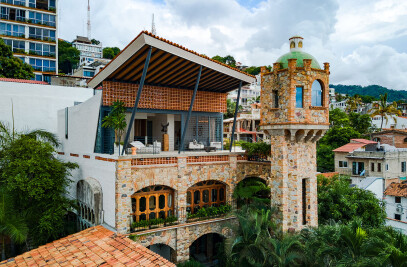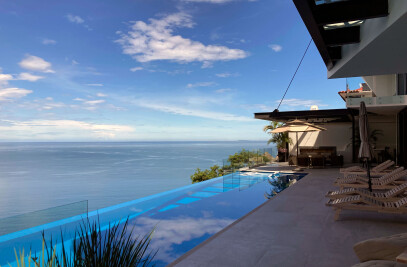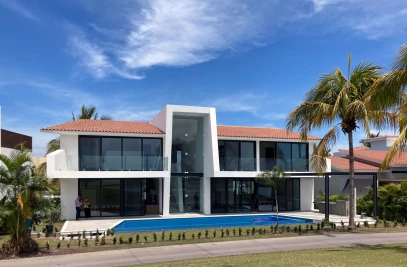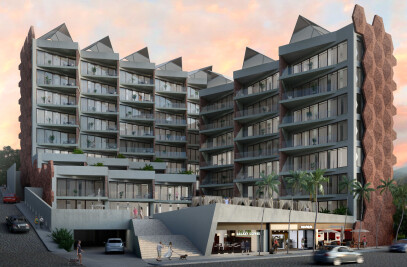The clients from USA, spent a few years living in Mexico City, during this long stay and being in love with Mexico, decided to build a home in San Miguel de Allende and other home in Punta Mita beach.
The choice to build a third home was Puerto Vallarta, right decision due to the growth of Bahia de Banderas. The lot, an old storage of scarce 50m2 of surface, located in Puerto Vallarta downtown in a privileged spot, three blocks away from the ocean, near the parish and the Cuale River, overlooking the always green Sierra Madre Mountains.
The intention of the project was to make a vacation space for family and friends, so we decided to make two units in one with a single access; an apartment on ground floor and the loft on the upper levels. Being a small space, we decided to make open spaces both horizontally and vertically to expand the views and the feeling of spaciousness; to save space we used a compensated staircase, we also made a bridge and a spiral staircase with glass steps to allow natural light into the loft, double height and the minimum use of walls also helped to maintain ample space.
Puerto Vallarta went from a traditional town to an international tourist destination, suffering rapid growth with little planning, jeopardizing its architectural identity, so, when we accepted the design challenge we were responsible respecting the use of soil, its density and the architectural typology, but also conscious of the modernity of our time.
We consider that although we intervene architecturally in a traditional town, we must contribute our interpretation of our current time, integrating it into those cultural roots.
White walls and tile roofs are mandatory, the construction without side and front easements as well. The facade is composed with diagonal balconies connected to projecting walls in a diagonally and continuous connection. The iron work of the balconies is also an integration between hand rails and the square grid of the platform, which at the same time connects it to the slab of the balconies; diagonal shapes on a flat facade that at certain time of the day cast dynamic shadows.
White walls plastered with sand and cement, handmade brick walls, polished cement floors in white and natural gray that are integrated into the walls and counters of kitchens and bathrooms. The iron work was made with local blacksmiths. The millwork zigzag panels were made with local tropical wood.
Cement mosaic with geometric designs and handmade mirrors made in San Miguel de Allende. Finally we installed some pieces of Mexican artists and an artist from Xalitla Guerrero was invited to paint a mural.
We think that all these constructive elements, well selected, show a fresh image of what Mexico is in Puerto Vallarta.
Material Used :
1. HELVEX - Faucets – Explora collection
2. FUMAGALLI – floor lamps – Ceci 90
3. CONSTRULITA – lamps – various models
4. SCHLAGE – door levers - F40 ACC 716
5. MIRAGE – air conditioning – mini split
6. HELVEX – sinks – Marcus
7. AMERICAN STANDARD – toilets – Loft model
8. HANSGROHE – kitchen mixer – Focus M41
9. SMEG – refrigerators - FAB28RRD3 and FAB28RPK3































