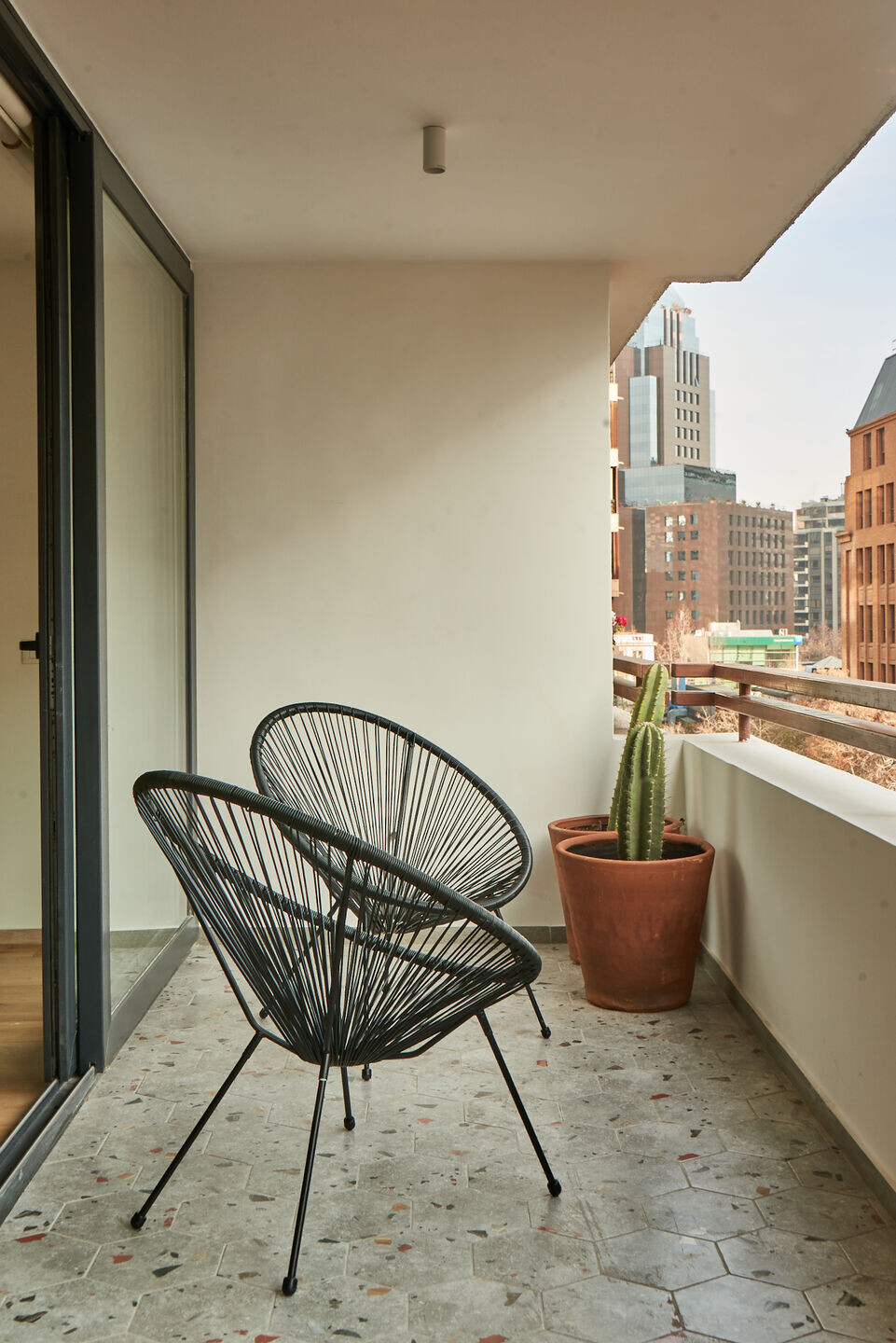The luxury of the essential. With that premise in mind, the architect Cazú Zegers tackled a no lesser challenge: renovating a 45-square-meter apartment located in the El Golf neighborhood of the Las Condes commune (Santiago). For this, she not only had to give new meaning to the use of spaces, but also maximize every centimeter depending on the context and, of course, the landscape. It is that this department, close to the emblematic Plaza Perú, still maintains its clear view of the San Luis and San Cristóbal hills, which contrast as a valuable complement to the glazed skyline that predominates in the sector.
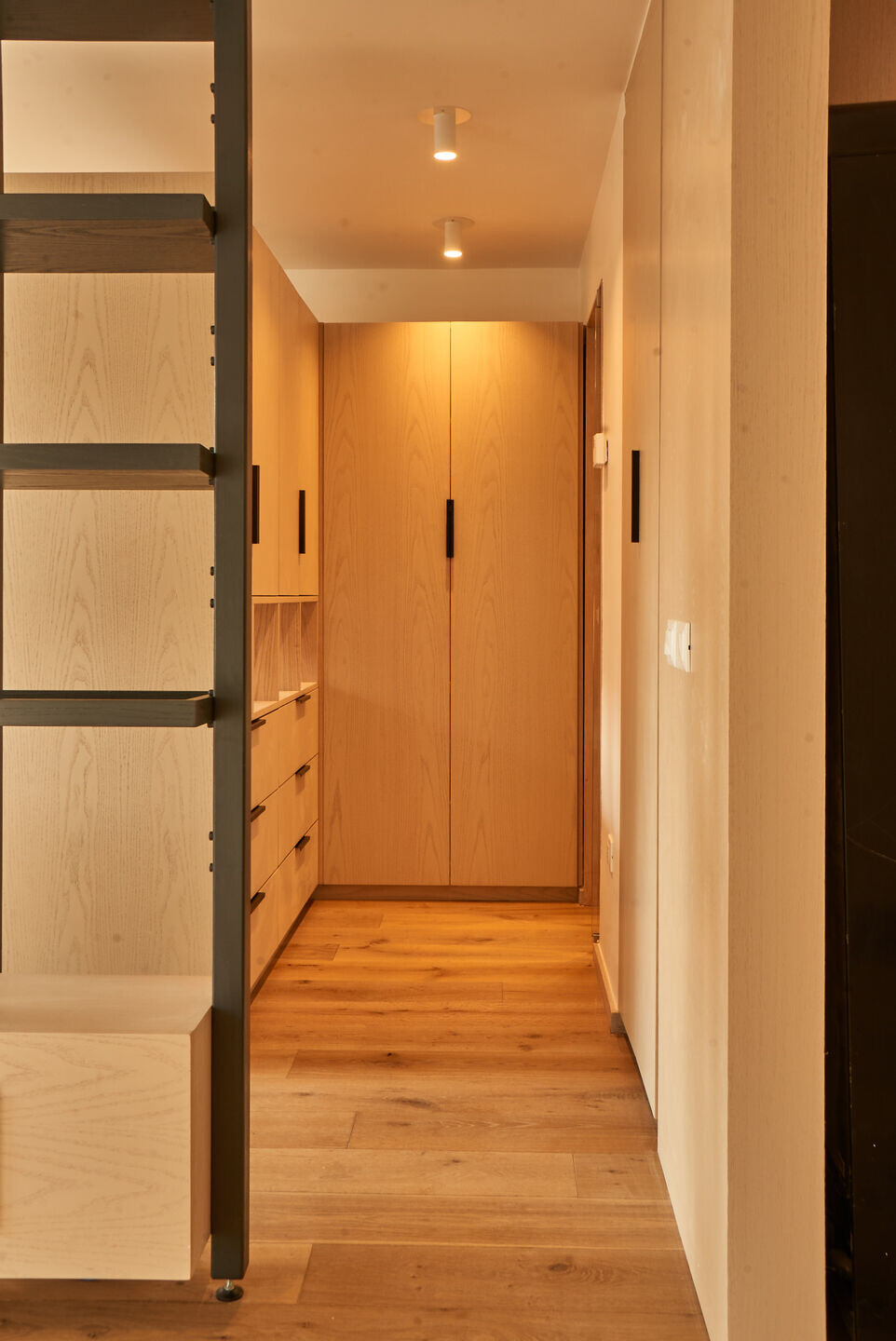
The renovation commissioned by the Chilean actress Clara Larraín, was based on offering more light and generating a feeling of spaciousness and privacy in an apartment where each space becomes extremely valuable to integrate the architectural program. To achieve this, all the dividing walls were eliminated, creating a modern loft, whose spaces were demarcated solely from the furniture, generating a fluid and completely welcoming route.
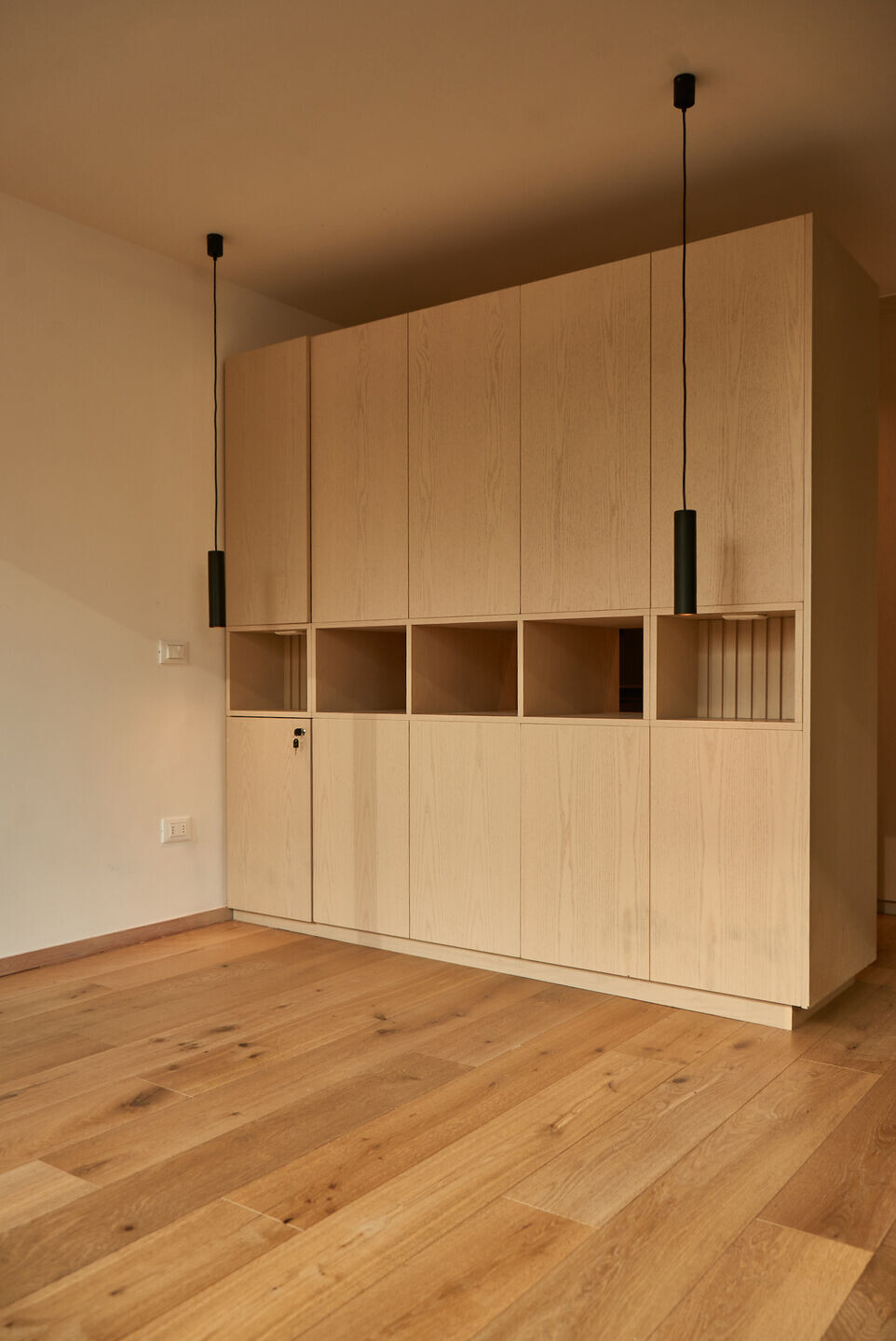
That same strategy meant cleaning the entire plant to enhance and unify the environments within the 45 m2 available. In the case of the bedroom, progress was made towards the terrace in order to expand it and thus incorporate a bed support that also functions as a divider for the walking closet. This large-format piece of furniture was designed to prevent its height from directly touching the sky, allowing natural light to enter, which in addition to penetrating the dressing room, finally reaches the bathroom with glass doors.
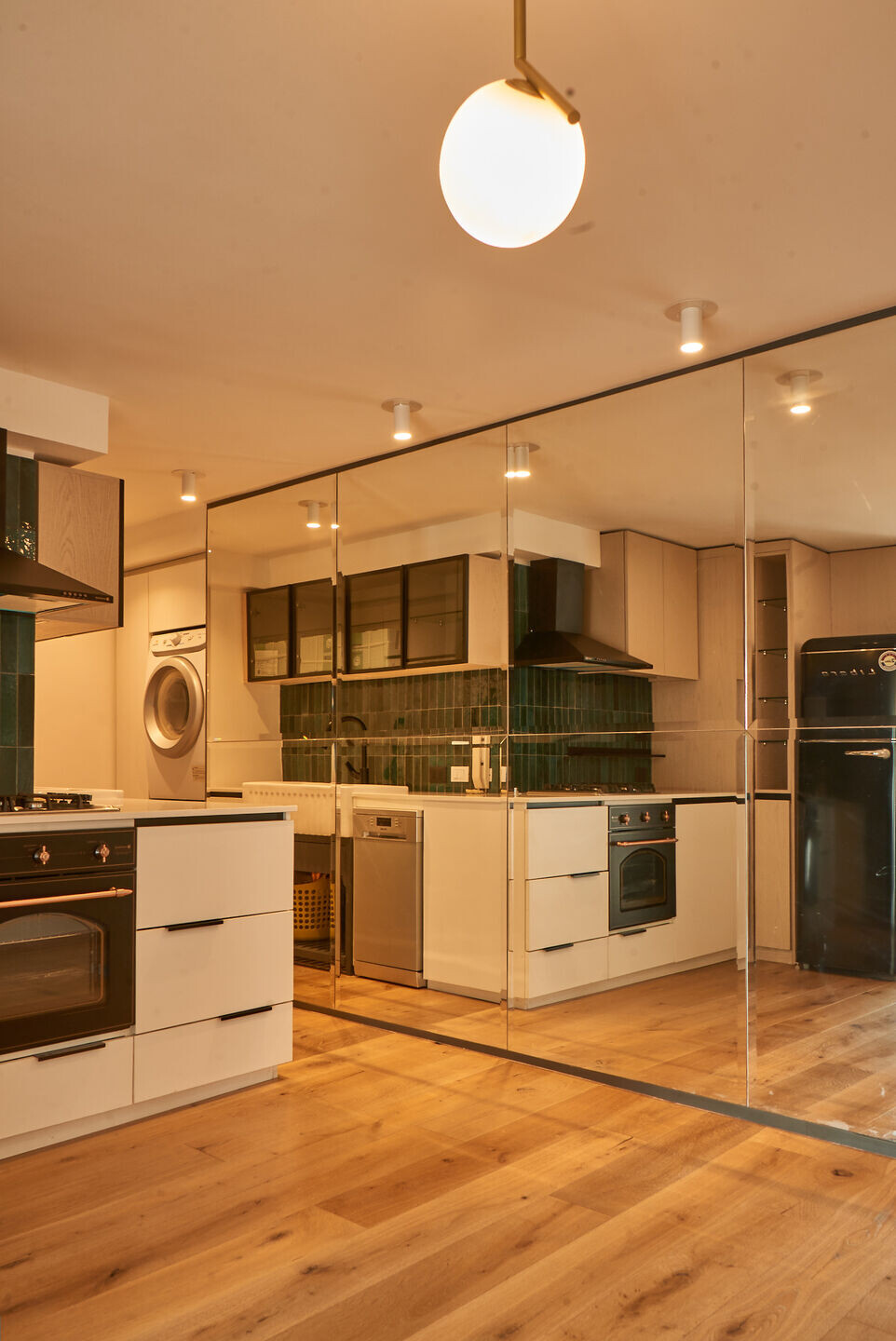
The main room has a window that communicates with the terrace thanks to the incorporation of a rail system that allows the glass to slide. This solution managed to connect the room with the terrace and from here, intertwine with the living-dining room.To the side of the bedroom, almost in continuation of this window, a dividing shelf with the common space was incorporated. This was designed to give privacy and at the same time, generate fluidity with the rest of the apartment.
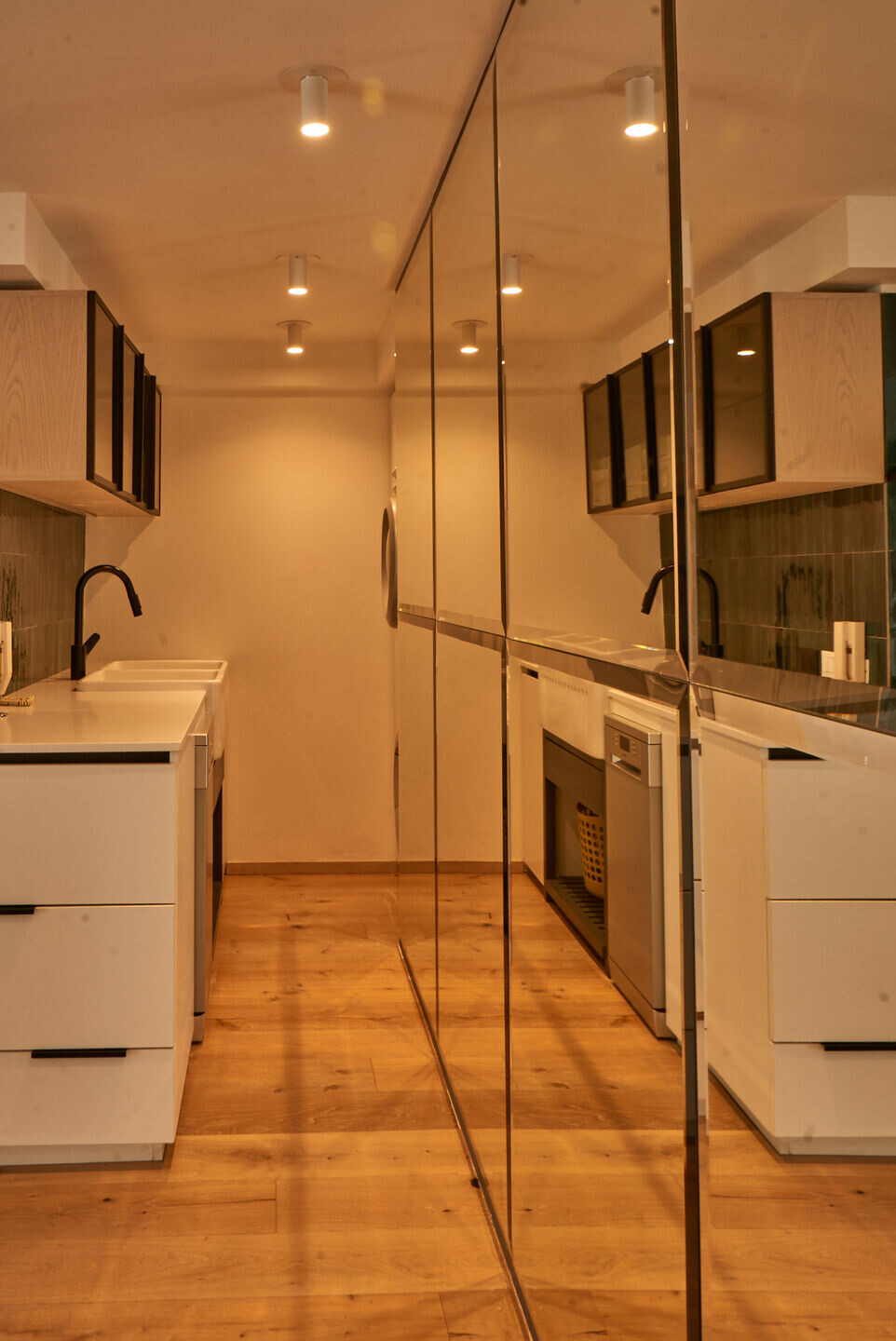
Another strategy implemented to maximize luminosity and spaciousness was to cover the entrance wall with bevelled mirrors. This also provided a vintage style that reflects its owner's interest in classic objects. Throughout the entire project, light tones were chosen for the walls, furniture and floor, as it helped to consolidate the spaciousness projected by the architect. These tones were contrasted with modern black taps, copper elements, green porcelain and graphite tones in the access and the shelf that articulates the room, which provide elegance and sophistication.
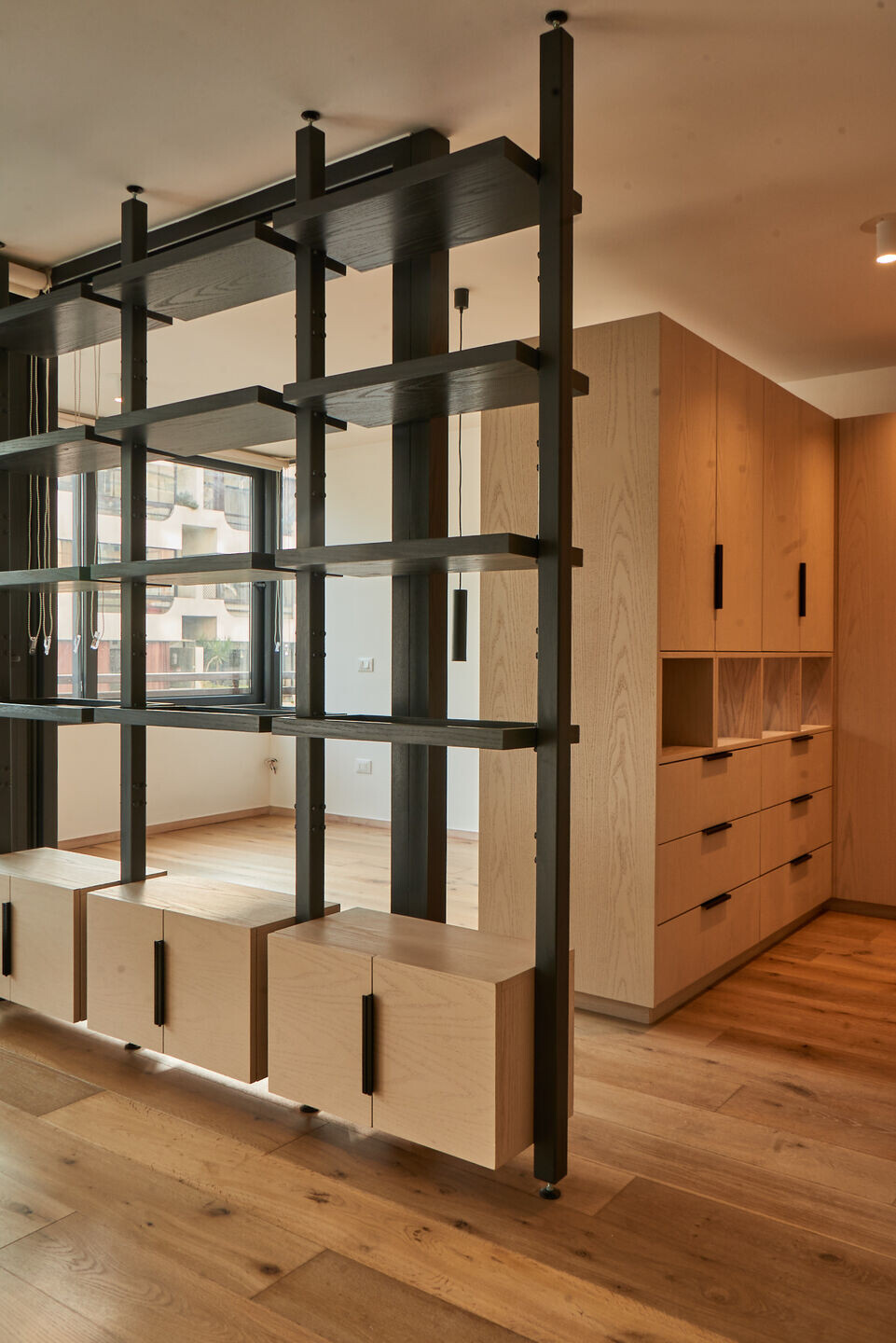
The prioritization of vintage artifacts not only gave more character to the interior design work, but also transformed elements that are generally totally utilitarian into decorative objects. All in a space that had to prioritize as few elements as possible and significant for its new owner, which she worked side by side with the architect in the development, choice of materials and decoration of the space.
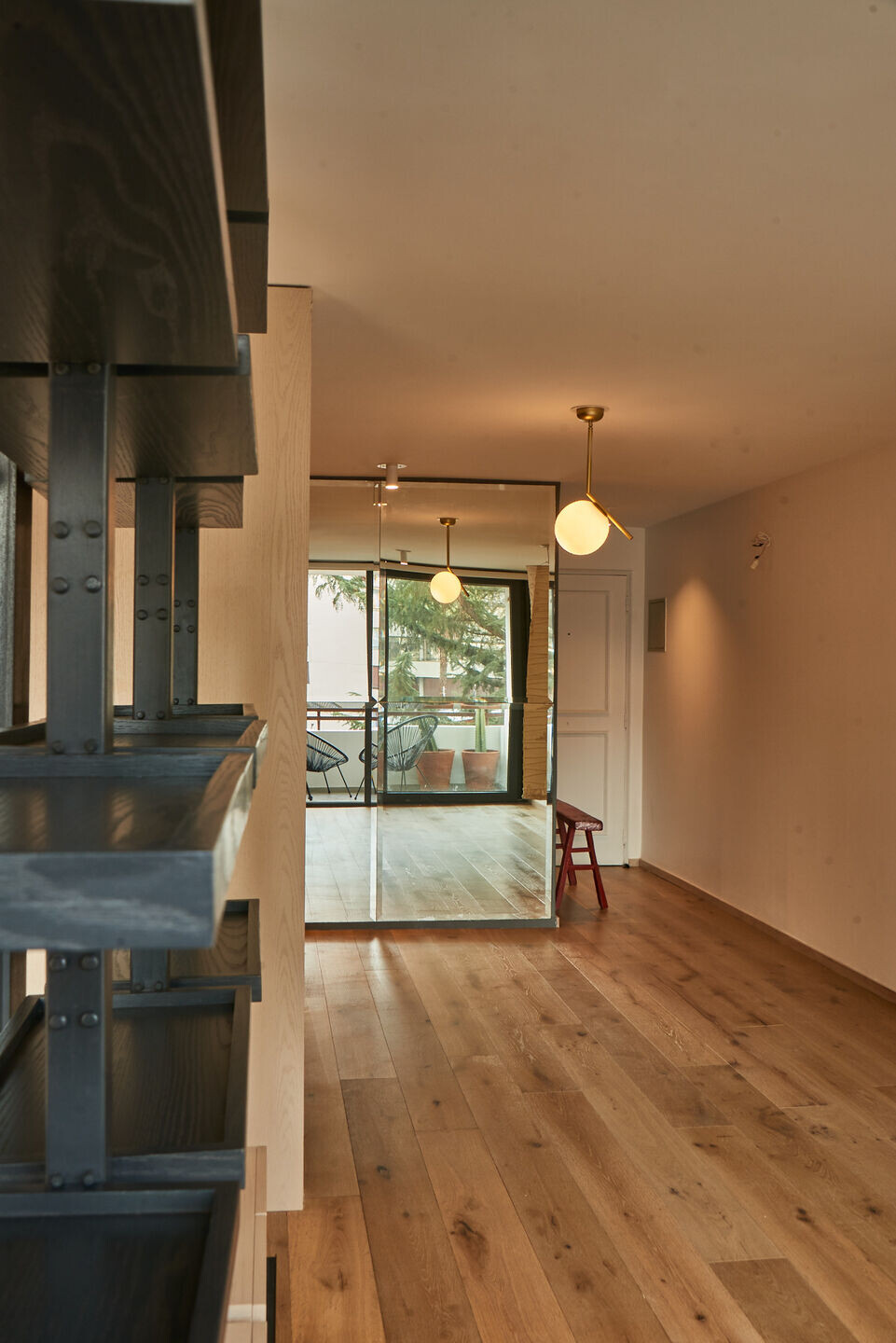
In this sense, the development of the furniture was in charge of Endemik, who incorporated products made from wood extracted from forests with ecological management. The lines and their designs perfectly complement the concept of spaciousness sought by the architect, giving a welcoming, modern and, above all, functional character.
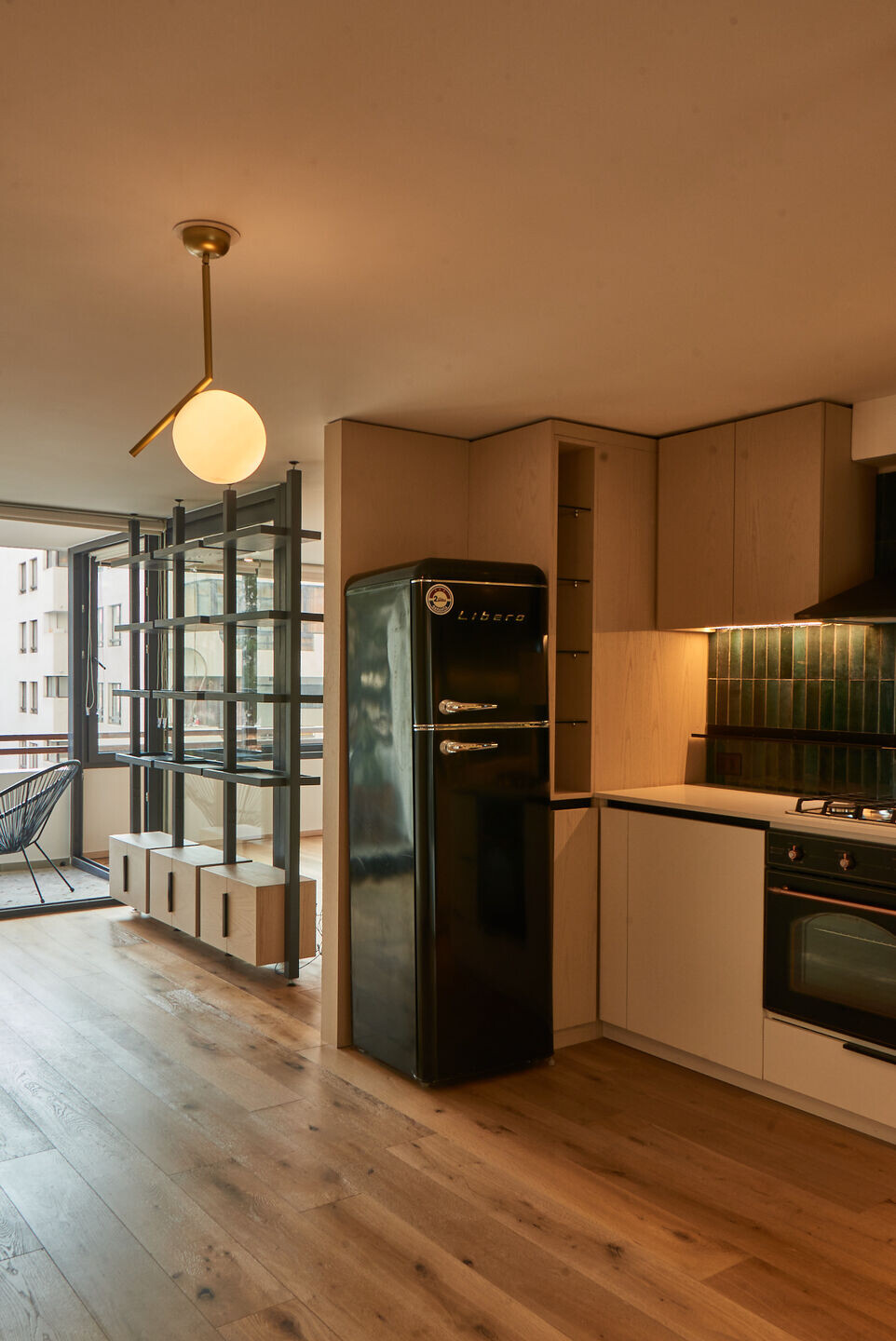
The interior design proposal was worked closely between Cazú Zegers and the actress, considering a style that dialogues between vintage and modern. Part of this process was also developed thanks to collaborative work with MK, who contemplated the incorporation of coverings and bathroom products, such as terrazzo tiles used in the terrace sector, vintage porcelain tiles in the kitchen and bathroom, elegant black faucets, floor natural wood, bathroom fixtures and a rare dishwasher.
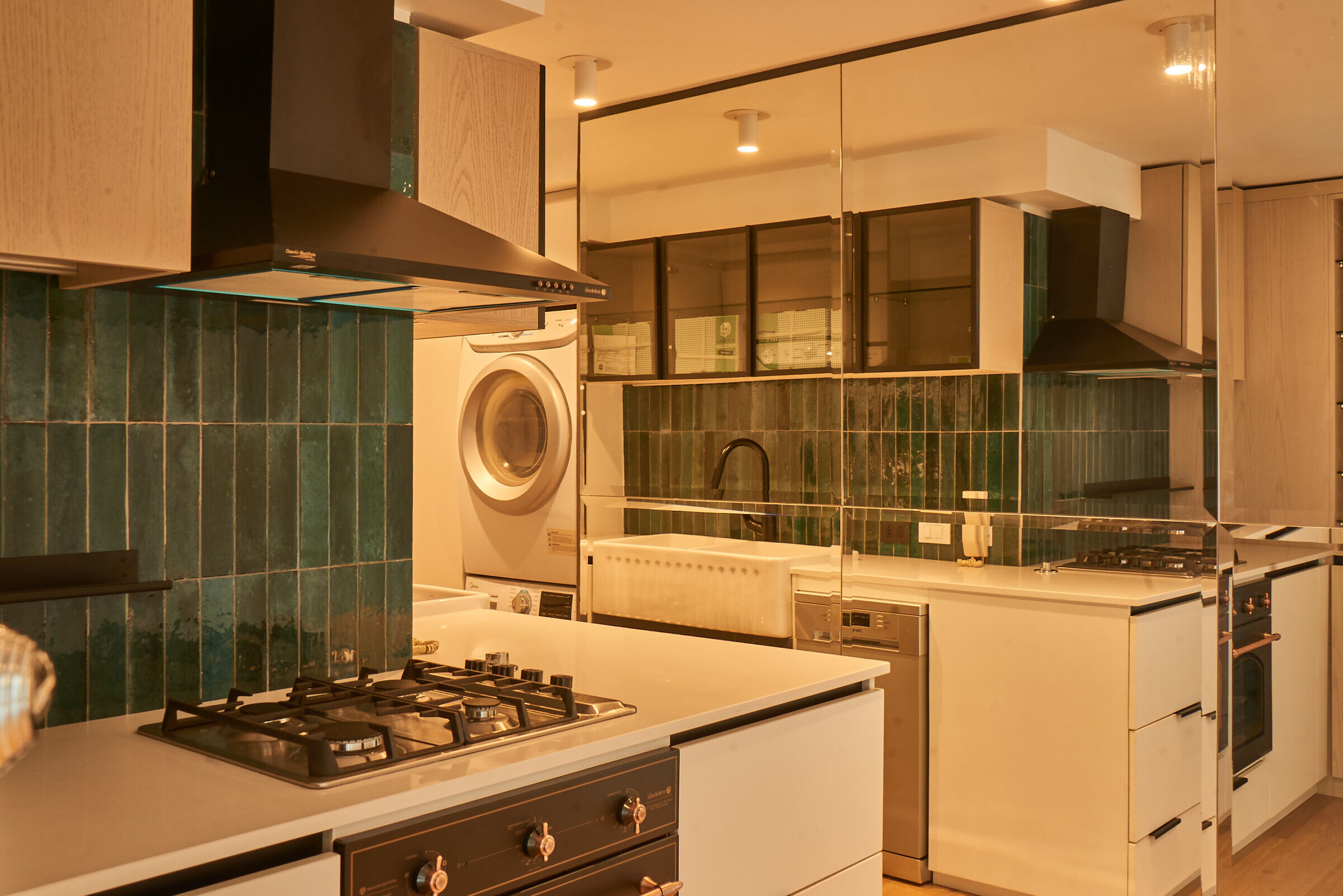
Finally, to crown this new space, a wooden dining table was incorporated with a classic Chilean country style (add that I inherited it from my dad and it was the kitchen table at his house), a Noguchi lamp, a curved sofa retro, a sculptural stone coffee table designed by the actress and log tables rescued from southern Chile. All this makes up a mixture of noble styles and materials that give a unique character to this oasis in the middle of the financial district of Santiago.
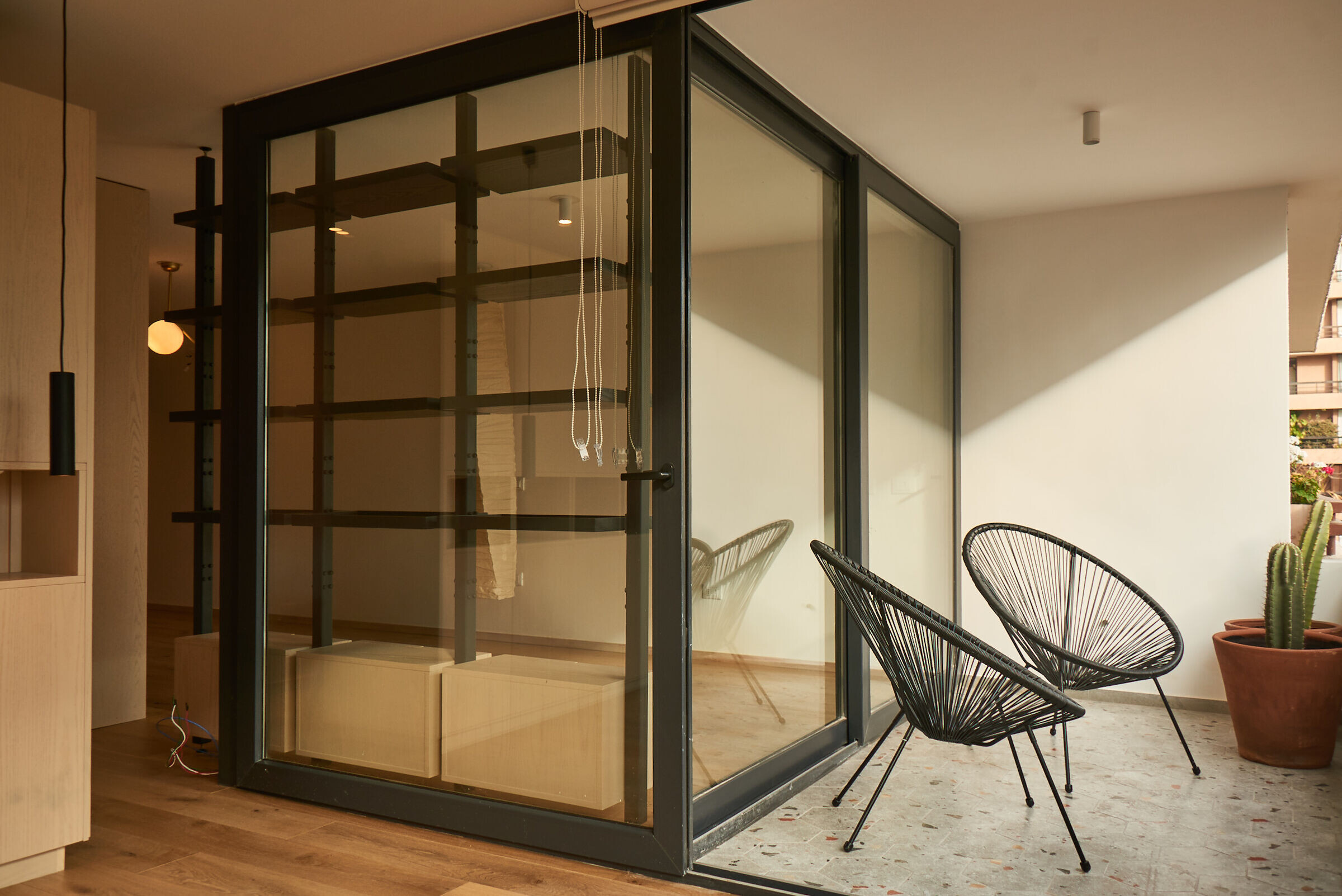
Team:
Architect: Cazú Zegers
Photographer: Daniel Corvillón
