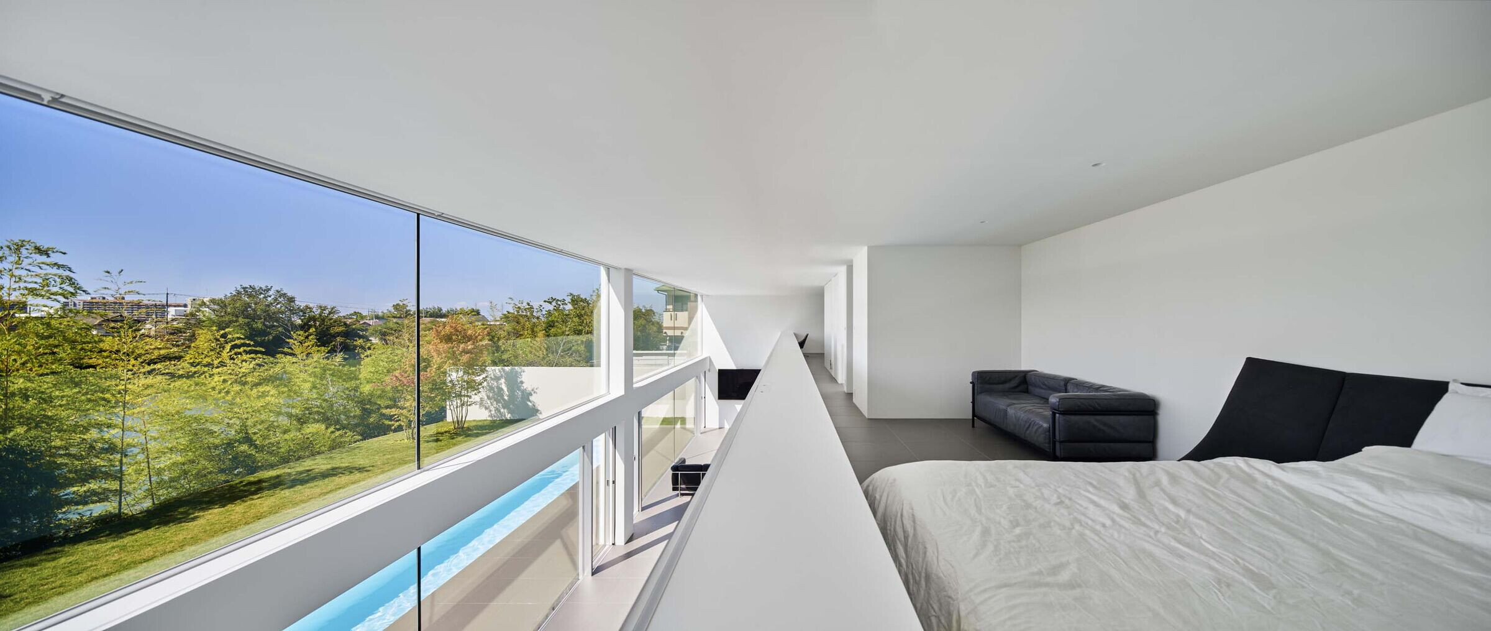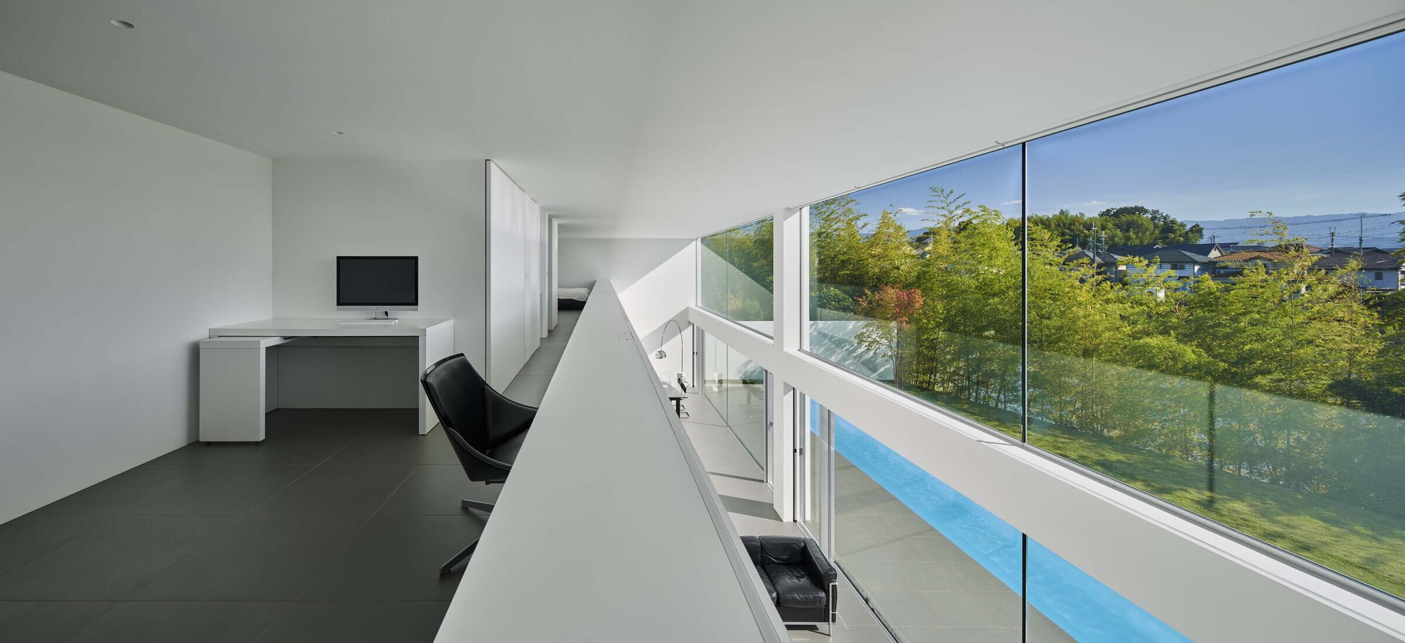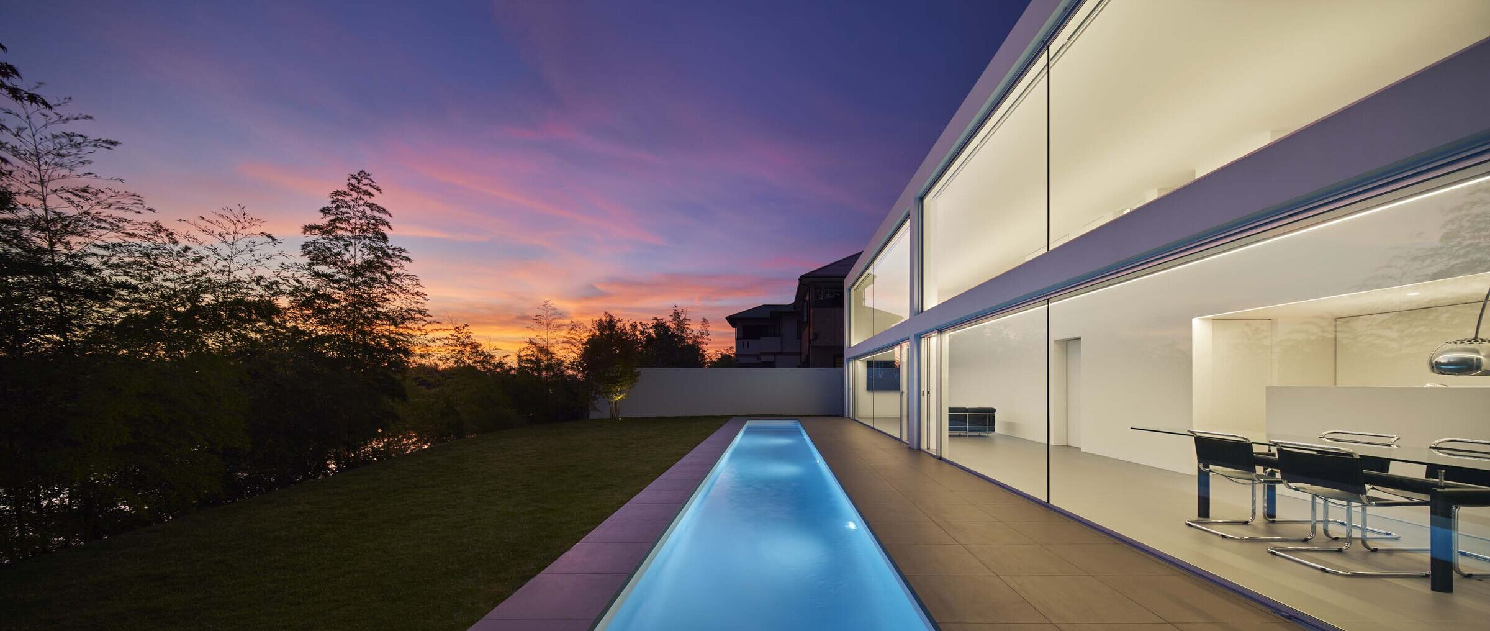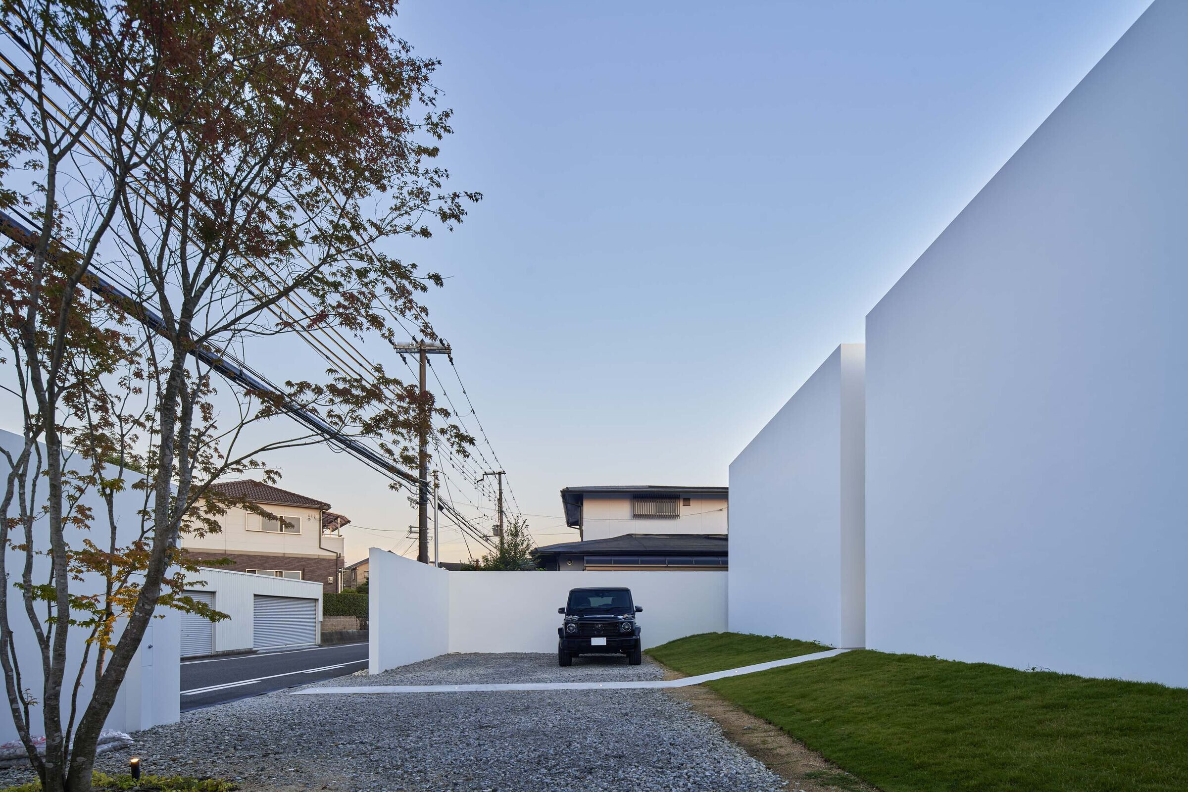It is a house for 3 family members in the southern part of Osaka.
The site has houses in the east and west, a road on the north side, and a large pond on the south side with a view.

About 10 years ago, I designed and built a client's personal home. This is the second building because the number of families has increased. The client's request was to minimize the functionality of the home and create a space for the family to spend in the living room.

The space with a width of 18m, a depth of 6m, and a height of 5m is a large studio space, and the living and dining space where the family spends is a large space with a width of 18m, a depth of 3m, and a height of 5m. The living room and dining room were planned facing the windows 18m wide and 5m high.

We also plan outdoor terraces and pools to seamlessly connect indoors and outdoors. There is a bedroom on the loft floor with a good view through the atrium. Under the bedroom space, a bathroom, closet, kitchen, and pantry are planned and functionally planned.

LOFT VILLA is a house designed to spend family time in a comfortable space.
Material Used:
1. Facade cladding: concrete
2. Flooring: stone
3. Doors: custom made
4. Windows: custom made








































