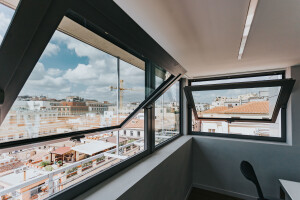Since a couple of years the former Philips-complex Strijp-S in the Dutch industrial city of Eindhoven forms the centre of redevelopment. The urban design made by Dutch Urban-firm West 8 focuses on a combination of reuse of the Philips heritage and customized new buildings. The driving force of the ensemble is creativity; creative professions and functions mixed with an urban living environment.
Loftwonen is a special form of urban residence. The idea of Loftwonen is based on high rooms and flexible floor plans. Block 61, which was designed by architecten|en|en, is part of an urban composition of three housing blocks that are constructed in a similar manner. The housing blocks are located along the railway as an extension of the well-known Klokgebouw. The three buildings are separated from the railway by means of an oblong parking garage, which parallels the railway embankment.
Strijp-S is characterized by bold industrial buildings. The architecture of the new housing blocks seamlessly complements this style. Façades constructed from red brickwork and prefabricated colored concrete in massive repetitive patterns create a robust architecture that matches its surroundings.
The seven-layer apartment complex consists of two wings that surround a large shared courtyard. In this area, one can find the galleries with the entrances to the housing units and a so-called “waterfall stairway”. Contrary to its robust appearance, the courtyard has been designed in a small-scale, but special manner. Everything in this courtyard has a sky blue color, creating a peaceful oasis within the dynamic Strijp-S area. In the plinth of the building a small amount of commercial space can be found next to the entrance.
The apartments have unusual floor heights. They are 3.20 meters tall, which allows a great deal of spatial freedom. The rooms have been equipped with sanitation blocks, also known as “cubies”, in which the kitchen, the toilet and the bathrooms have been incorporated. This allows the rest of the space to be arranged flexibly as required.
Material Used :
1. Brick facade cladding – type Rhodoriet and Selba
2. Stucco
3. Prefabricated concrete (colored)
4. Aluminium window frames – type Reynaers CS77
5. Steel columns and fencing

































