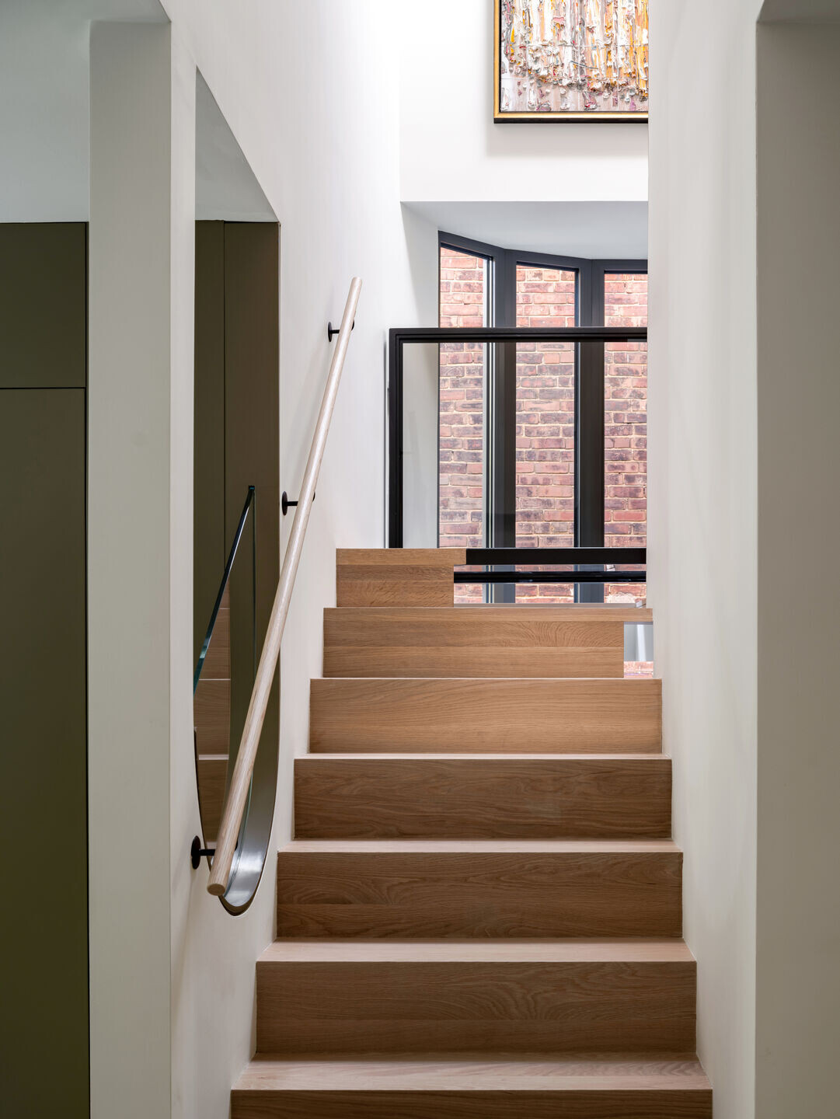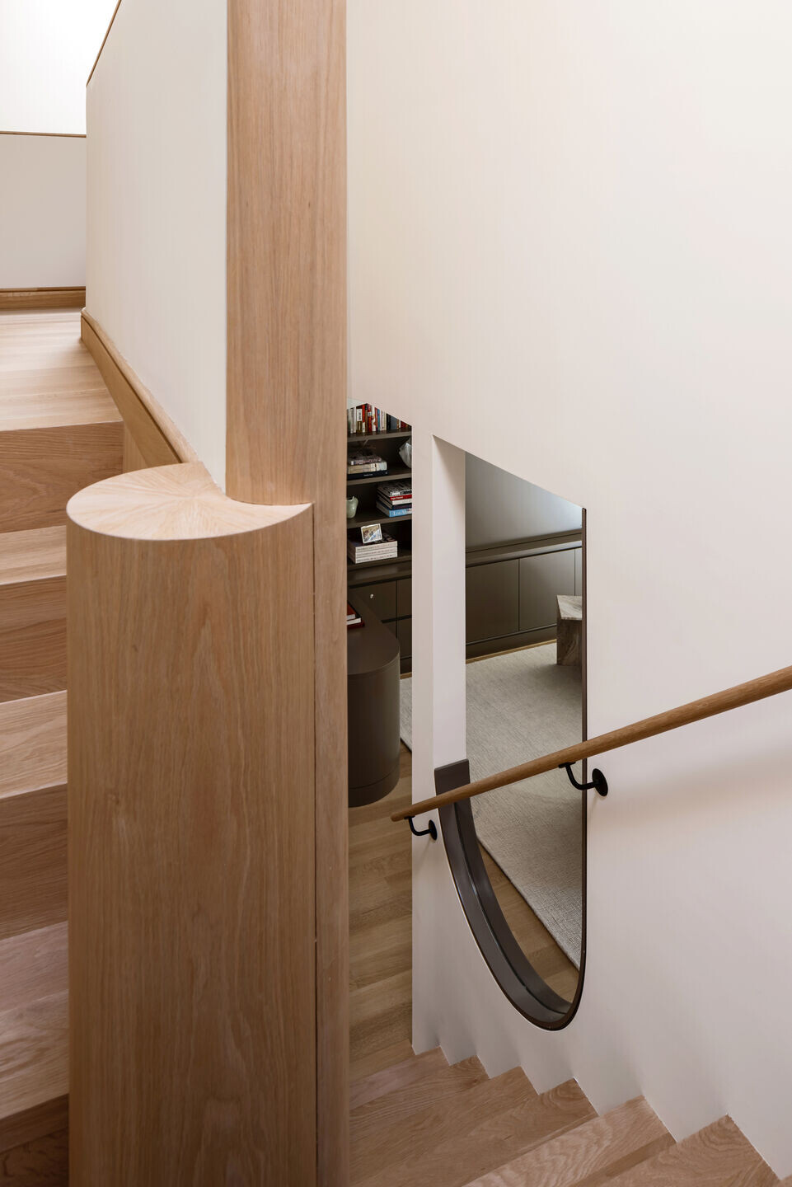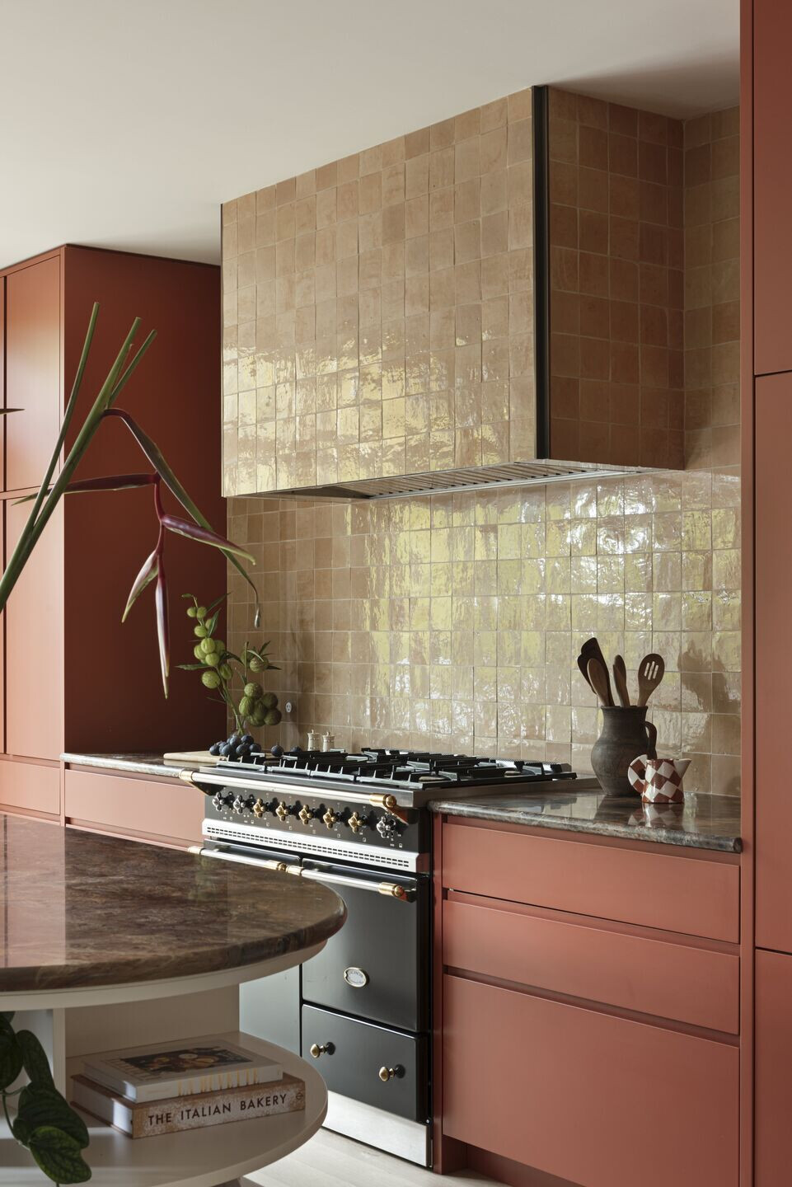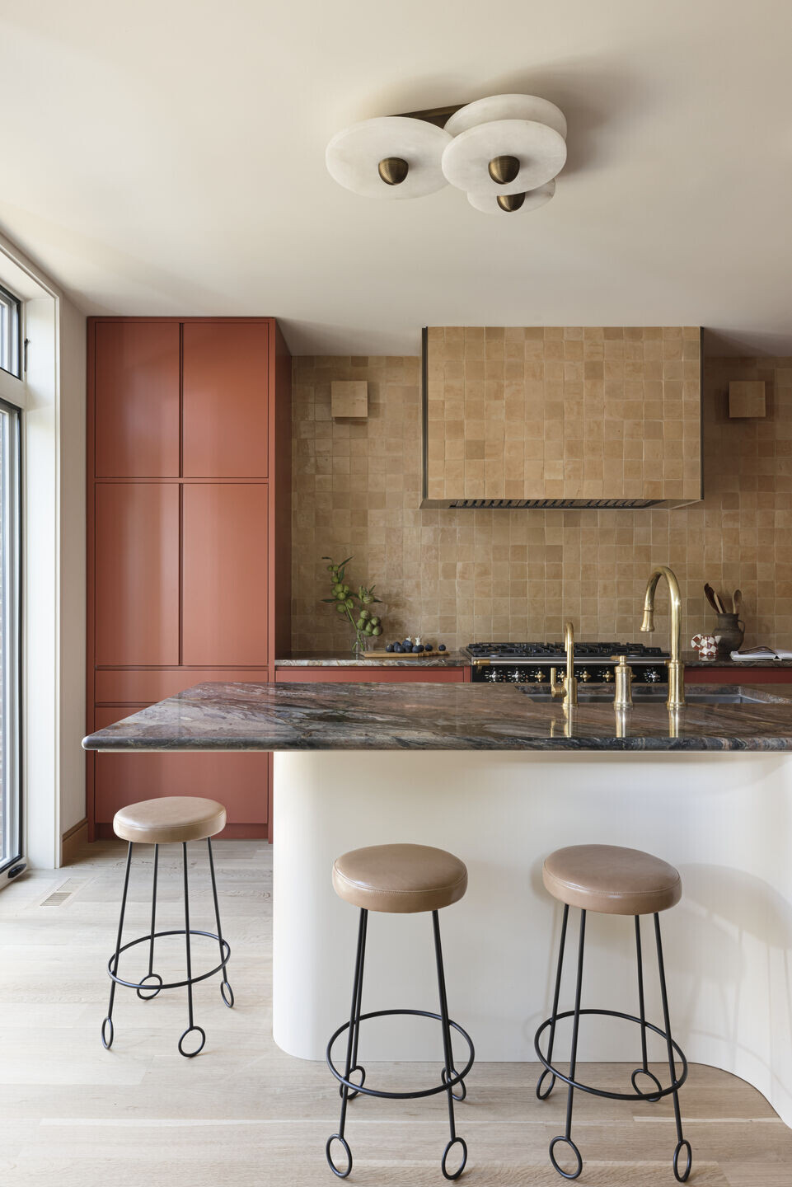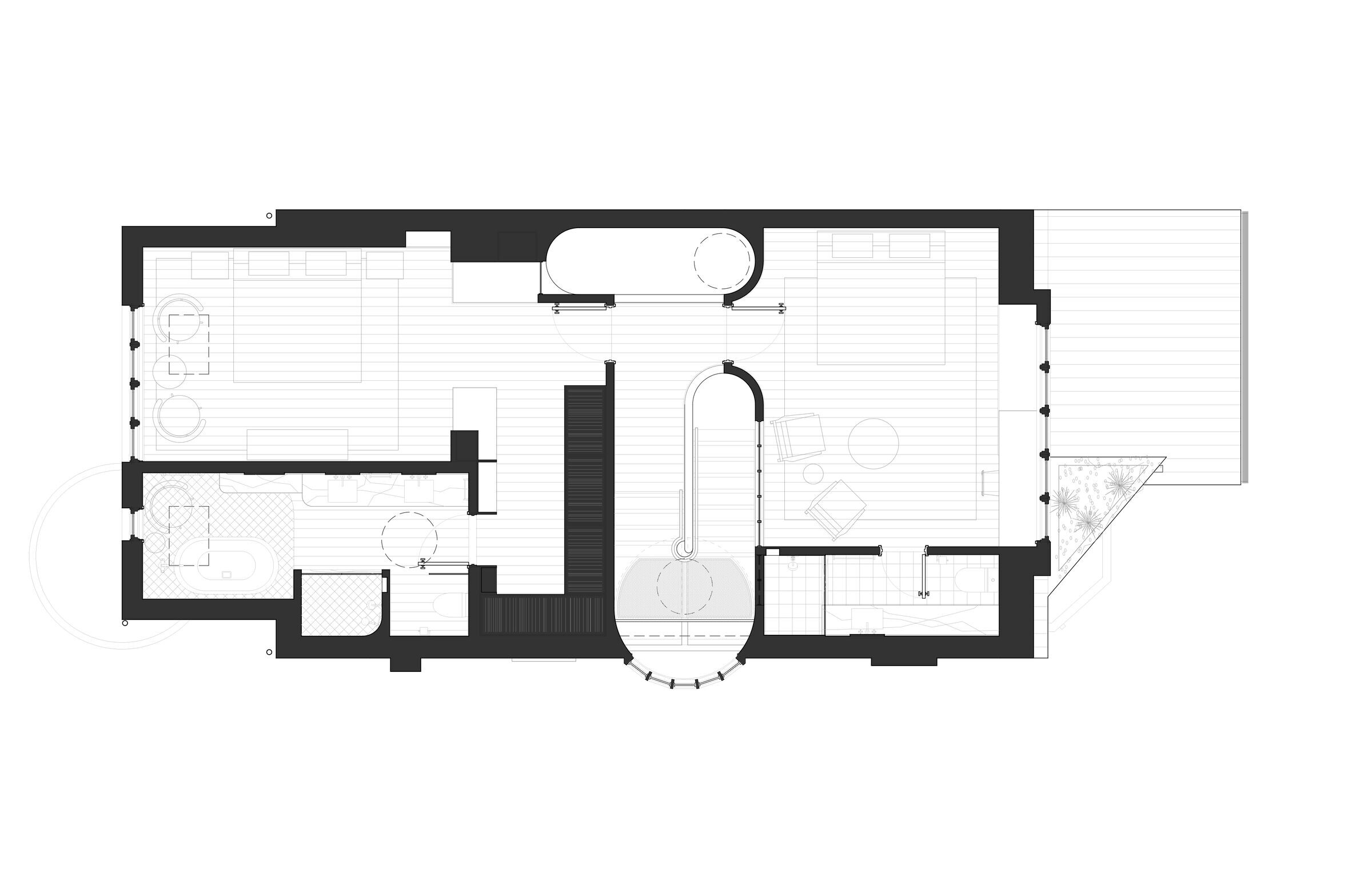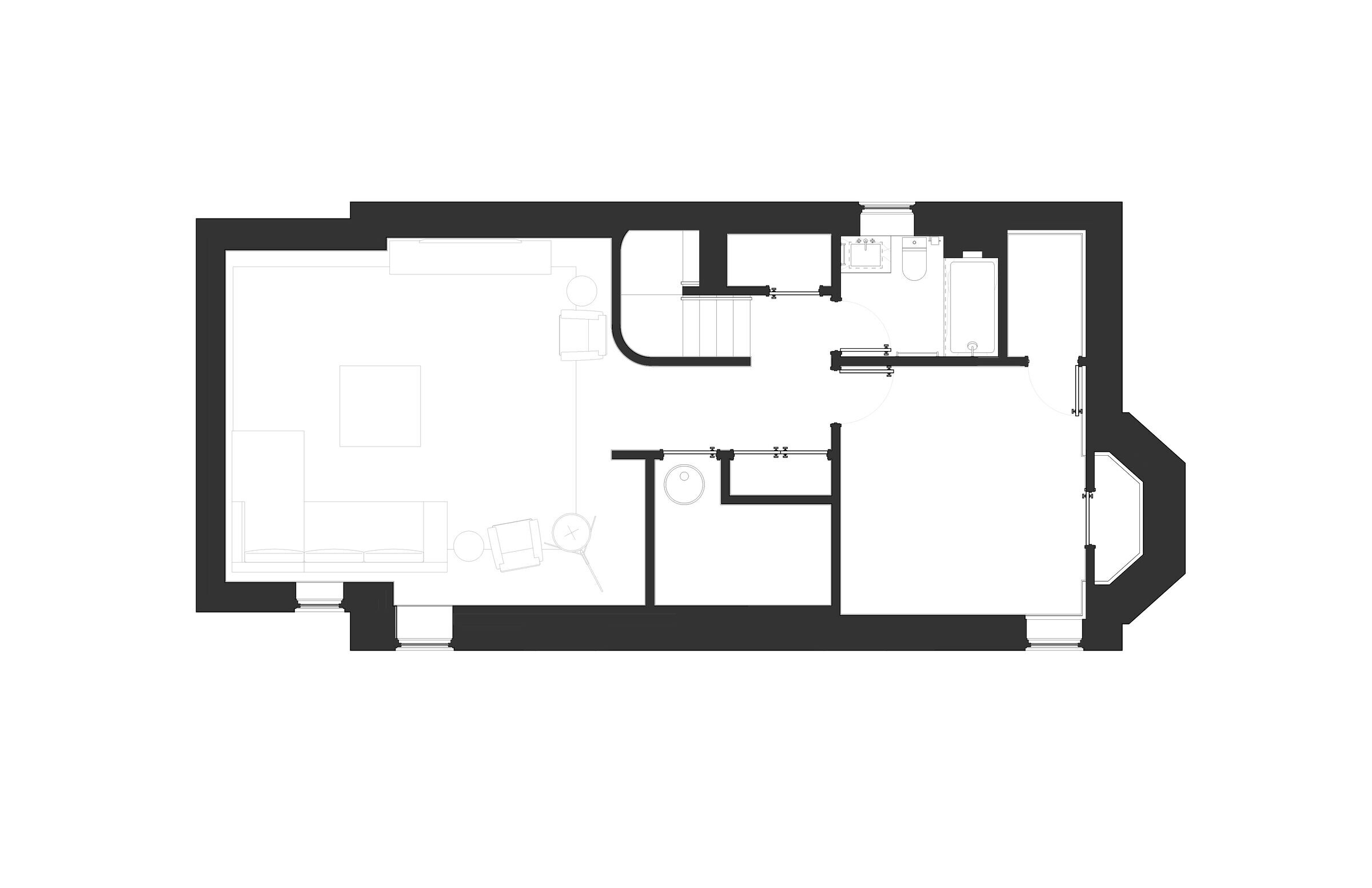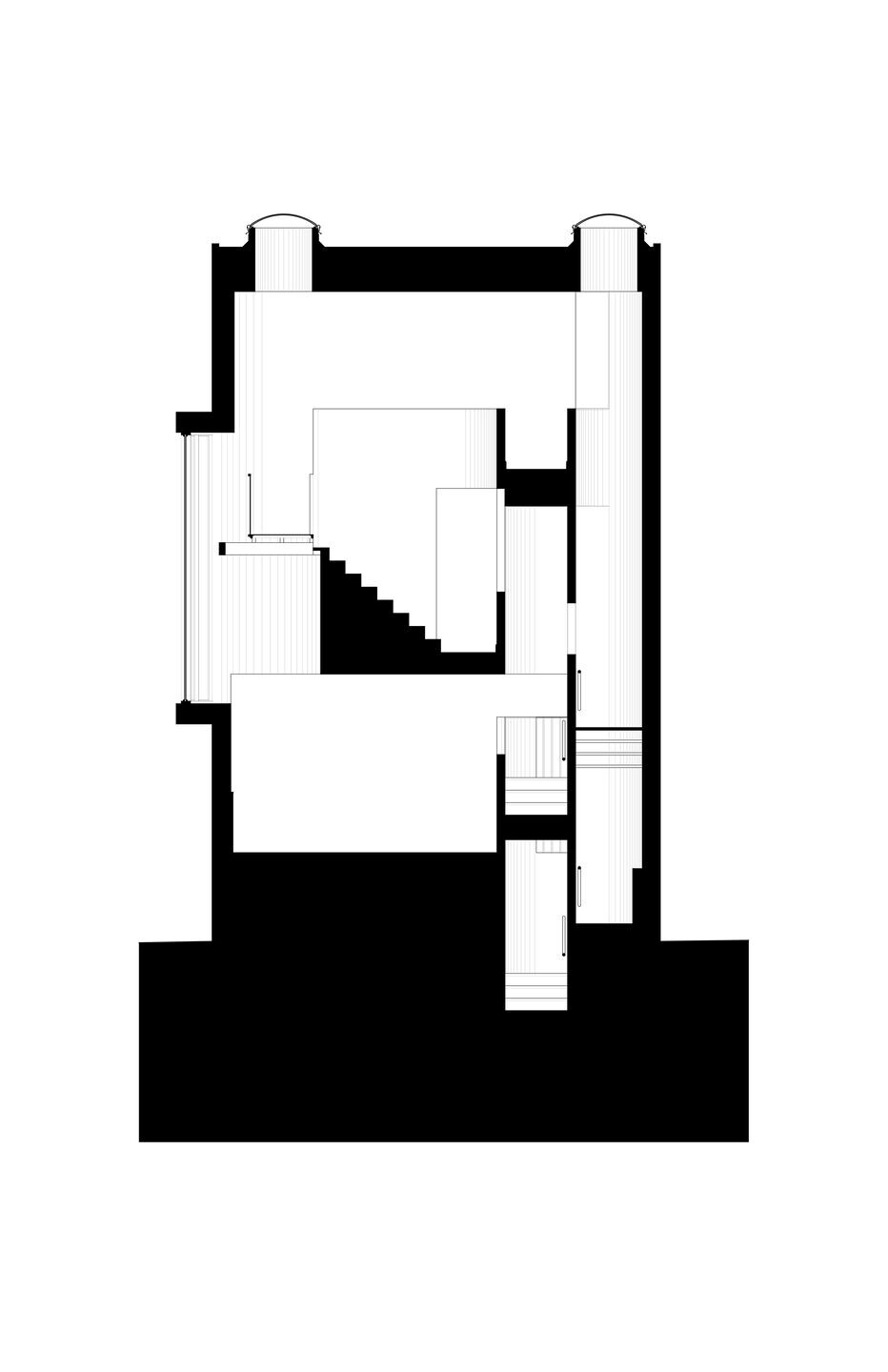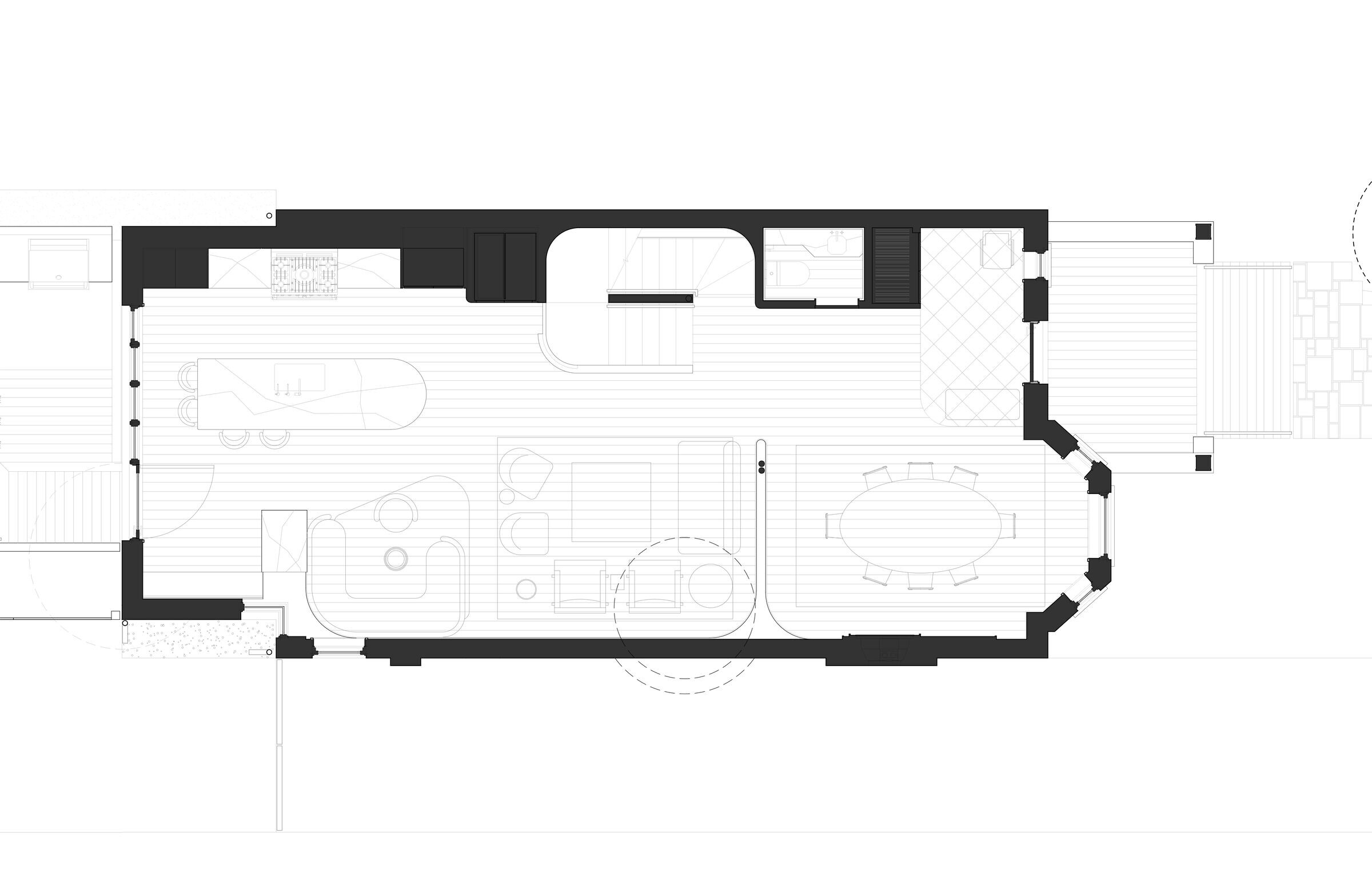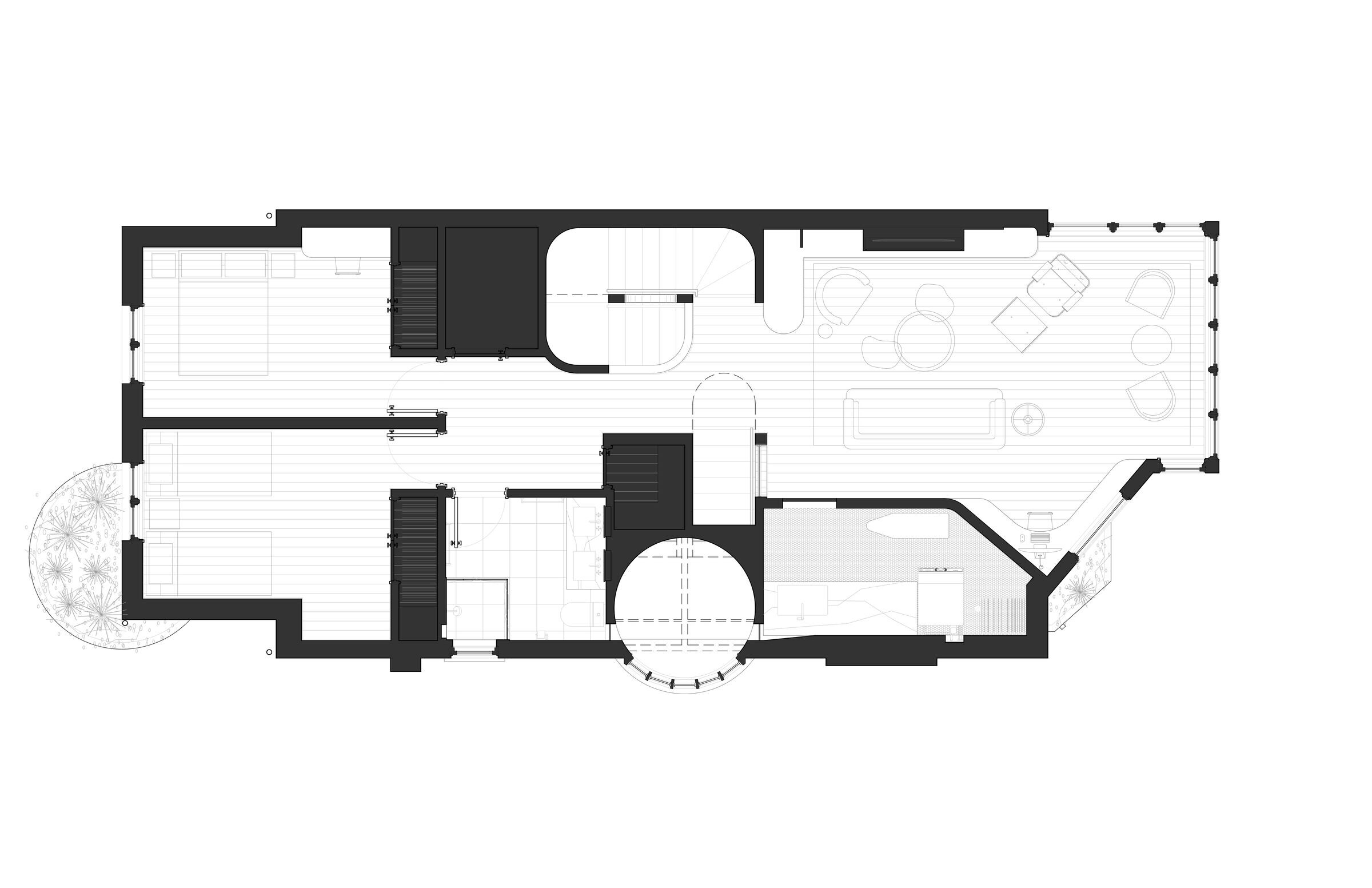The story behind this house is one of starts and stops, and of formal idiosyncrasies. Our Client purchased the home in a state of mid-construction, the framing open, a rear addition in its early stages, and a front façade in disorder. Within the disarray, a beautiful South-facing bay window of sat at the stair landing between the first and second floors. This widow, the single largest question from the client in the form of, “What will we do with that?”, became the generator for the building's spatial geometries, its implied circle transcribed as a void rising through the floors, and unfurling curves and lines throughout the building.
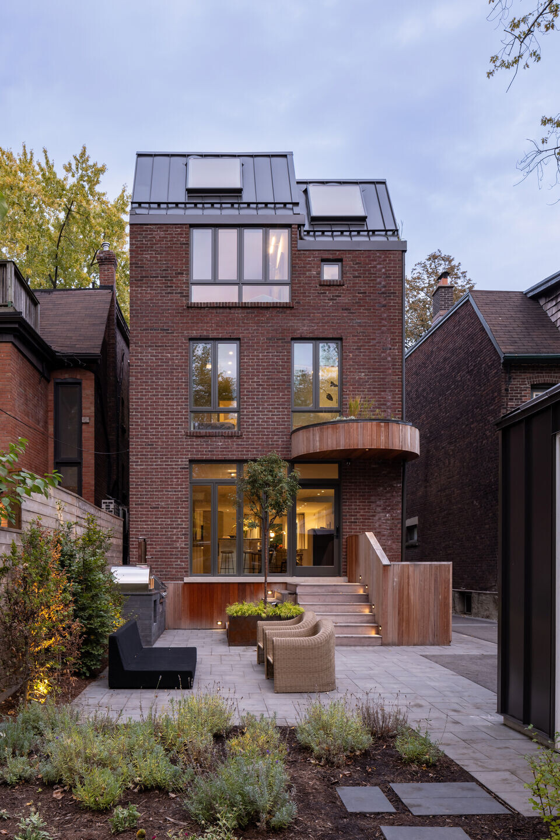
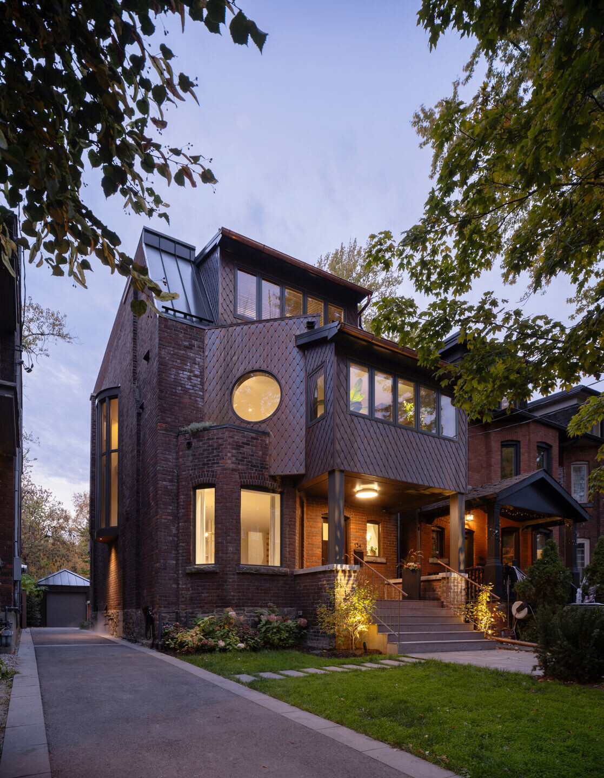
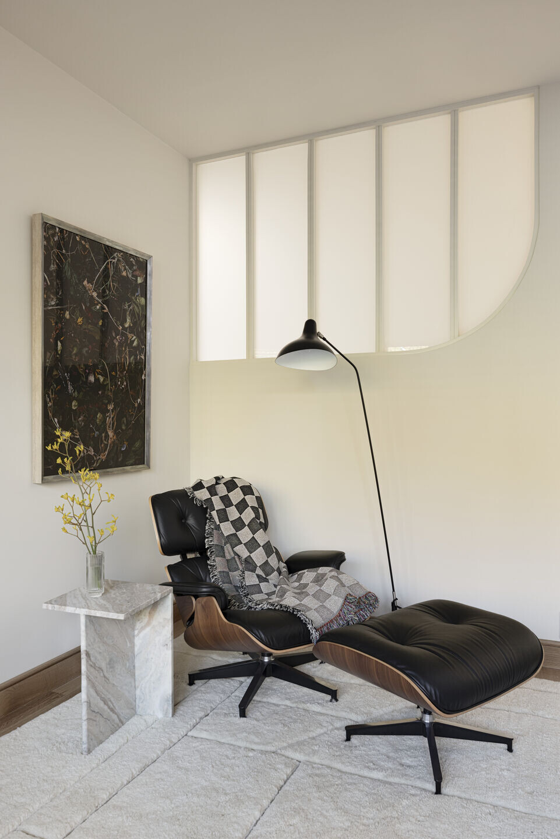
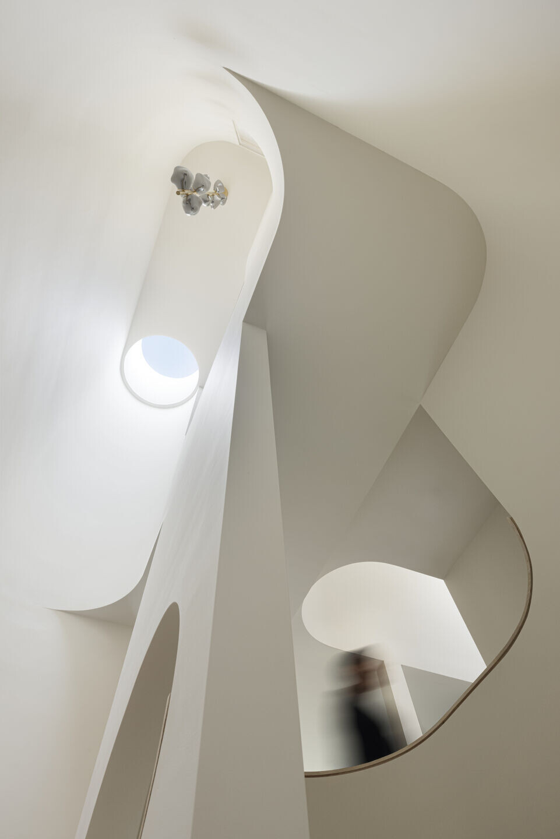
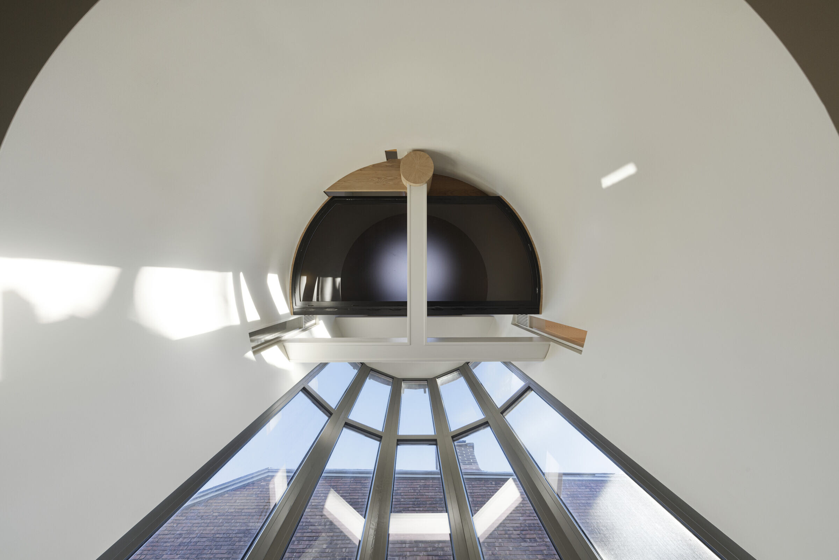
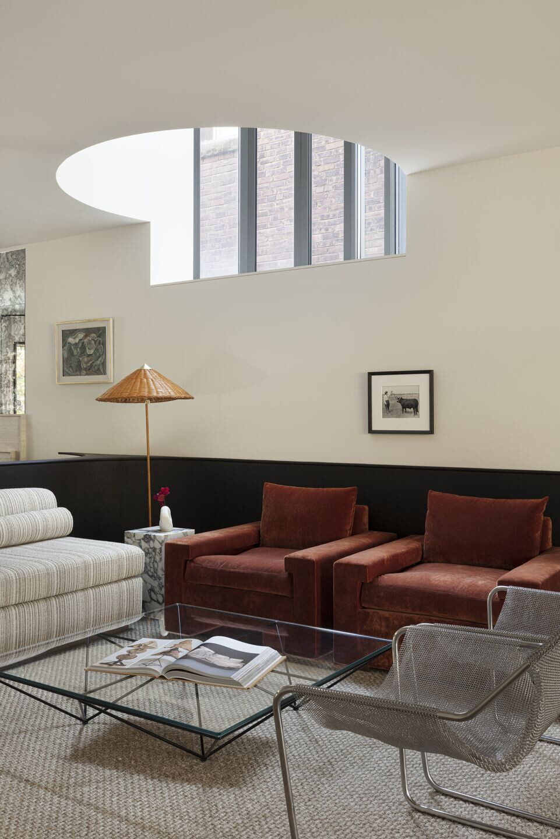
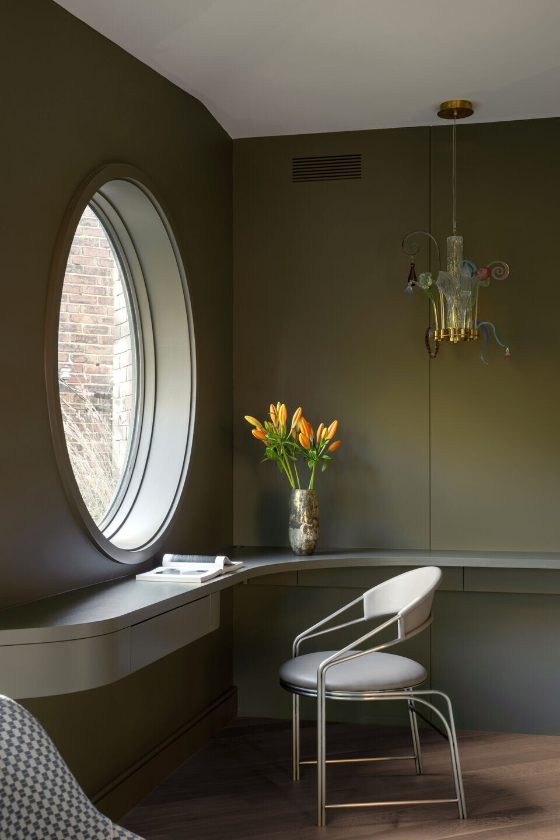
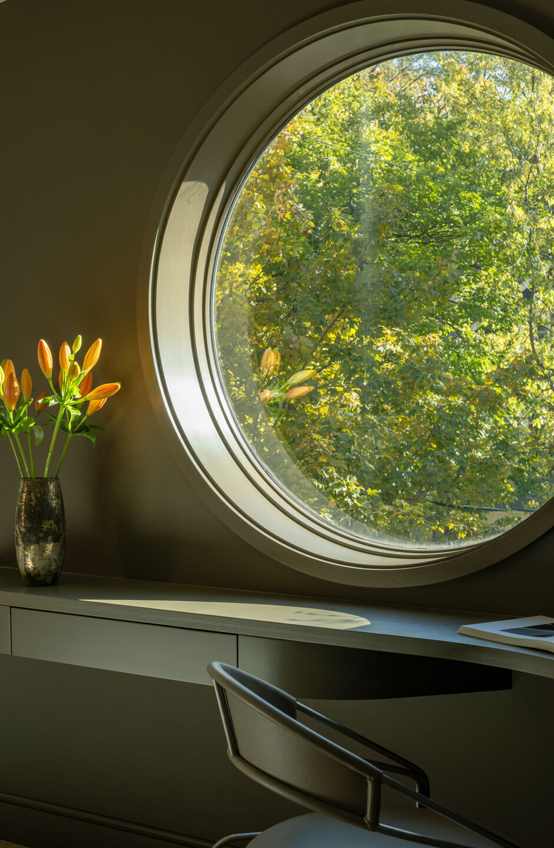
Natural light cascades through this void, illuminating the warm-white saturation of each level. The unusual angles and forms of the front façade are further emphasized, with copper diamond-cladding and a vertical extension to form a third floor green roof. The first-floor existing front bay is also raised to support its own small posit of green roof. At the rear, a circular, planted canopy cantilevers off the rear corner of the house. Each formal gesture on the exterior is intended to make comment on the existing building while giving insight into what may be happening within its walls.
