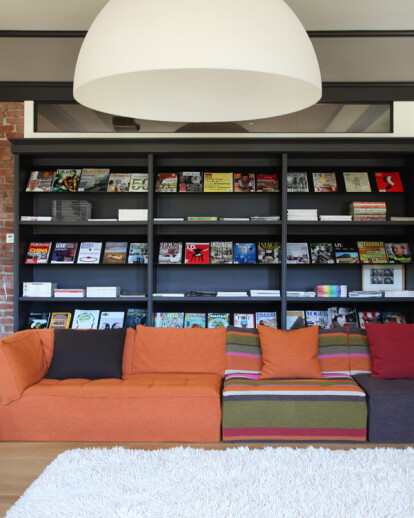1. Where is this kitchen located? Mill Valley, CA 2. What are the clients like? (kids, etc). What were their main priorities for this space? The clients work in design, with an emphasis on brand development and corporate leadership. They have two young children and a focus was placed on creating an open, family oriented space which could serve to facilitate creativity at all levels. We used durable, solid materials and natural finishes that will age well and patina with use. 3. What can you tell me about the history of this place? What kind of state was it in when you first started working on it? The building is one of the original approximately 2500 libraries built by philanthropist Andrew Carnegie worldwide. It was constructed in 1910-1911 and was the public library in Mill Valley until a new, larger library was constructed in 1966. The original Carnegie Library building fell into disrepair and changed hands a few times as a private residence. By the time my clients purchased the property in 2008, none of the original interior was intact except for an original bookcase that was kept in the living room to house the clients extensive periodical collection.
The property had never been seismically reinforced (necessary for any brick building in the bay area), so much of the project focused on infrastructure. We took the interior down to bare studs and raw bricks, inserted steel frames, and created a blank canvas on which the interior could be developed. No changes were made to the historically significant exterior.
4. How did this project come about? The owners are long time clients and friends. We had worked on a couple of houses together and when the old library came up for sale, they knew it would be a good fit for their family.
5. How did you decide on the galley-style layout for this kitchen? The placement and orientation of the kitchen grew organically as we laid out the interior. Situated on the second floor in a space that connects a large living room and studio, the kitchen naturally wanted to claim the back corner, flanked on one side by the service staircase. The island seemed like an appropriate response to the clients desire for a communal cooking experience. One significant constraint was that this corner of the building was quite dark. We worked with the contractor (Bill Dew) to develop a large (3' x 16') skylight that mimics the outline of the island below while leaving the roof trusses in place through the light well. These maintain the structural integrity of the roof while exposing some of the buildings original timbers and naturally lighting the space.
6. How did you choose a color/material palette for this kitchen? The material palette for the entire home is quite simple and was developed with an emphasis on solid natural beauty, durability and ease of maintenance. The floors throughout are solid wide plank common white oak with a matte commercial finish. The cabinetry and built-ins throughout the entire residence were created from solid American Black Walnut. Even the drawer faces and cases are solid walnut (Thanks Byron!). We also used blackened hot-rolled steel (see refrigerator doors) as a panel material throughout. The steel is a pedestrian material that when oiled and waxed takes on a rich patina.
7. I love the dramatic black pendants. What inspired this decision? We wanted to soften the space as the high ceilings and brick walls can feel a bit austere and industrial. The linen pendants were a natural juxtaposition.
8. Tell me about how you laid out the appliances in this kitchen — it's all so streamlined and clean.
The cooktop on the island was a natural fit, we used a modular system from Gaggenau that let us lay out the various cooking elements in a linear fashion that takes advantage of the length of the island (almost 16 feet). We didnt want to obstruct overhead and the Gaggenau system has these ingenious downdraft vents that look like periscopes which allowed us to get away from the standard suspended hood. We then designed a block of cabinetry (for storage and appliances) which acted to separate the staircase from the island area. The attached shelves create a guardrail while allowing natural light to penetrate and illuminate the stairs below. The biggest issue was where to locate the refrigerator (always a puzzle). We ended up placing it front and center but downplayed its "refrigeratorness" by cladding the doors in the hot rolled steel that we used throughout the space. This transforms the refrigerator from a large stainless steel appliance into a minimal sculptural cabinet (again, kudos to Byron for the execution and help in detailing this technically difficult area).
9. What did the clients want for the adjacent dining area? see below
10. I love the built in shelving in the dining area. Was this pre existing, or did you build it in?
The dining space occupies the other half of this central interior hub and is dominated by recessed shelves that exist now in what were formerly windows. The windows had been removed and a box was constructed behind the openings during a previous remodel when a newer building was constructed a few feet from the back wall. We considered having new windows constructed that would match the others throughout the building, but the view out back onto the wall of the adjacent building was just terrible, so we rebuilt the window boxes with glass roofs to get some additional light. We added shelves (again in the hot rolled steel) and painted the back a striking persimmon color. These legacy window openings now frame family photos, cookbooks, wine storage and a great collection of Heath ceramics.





























