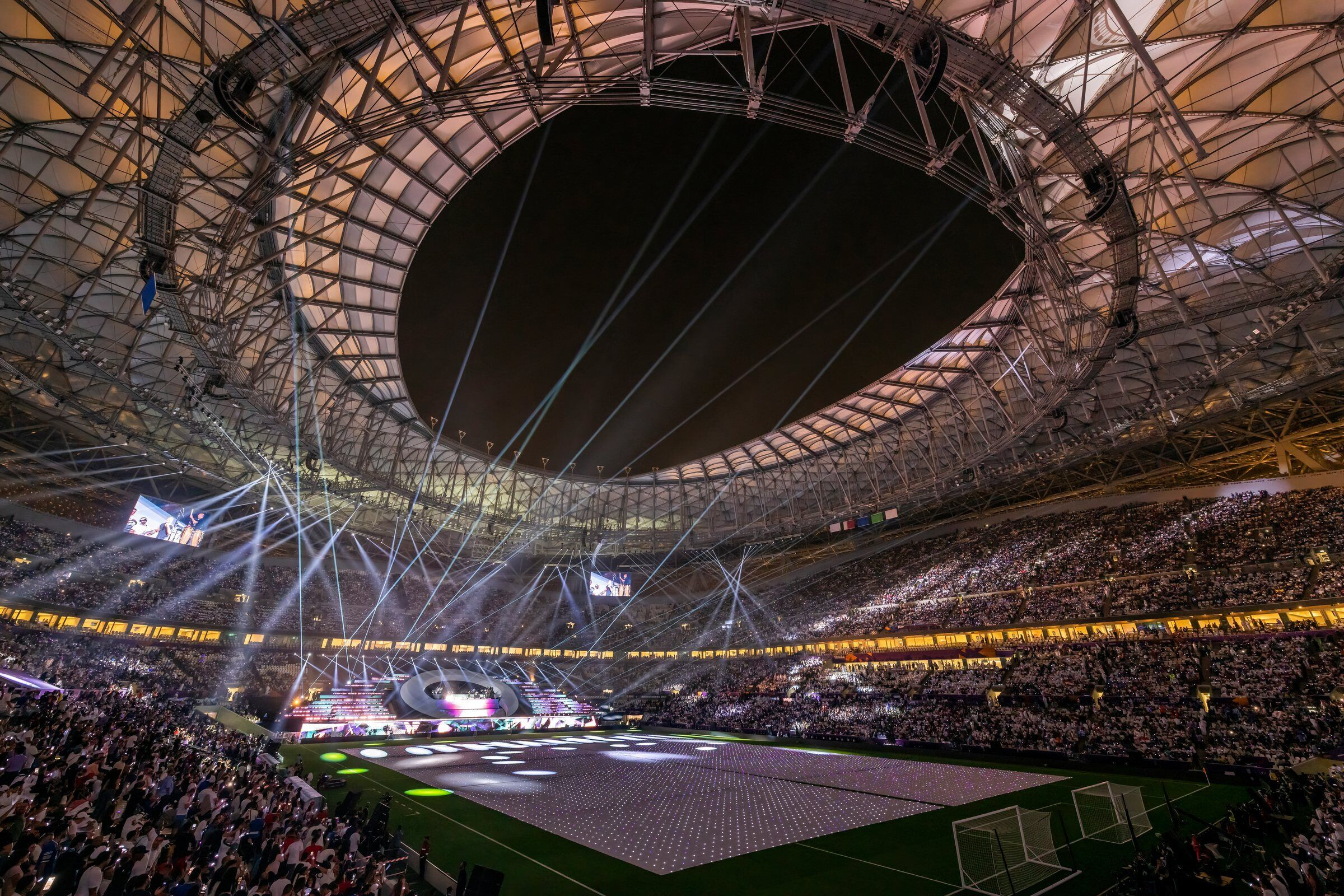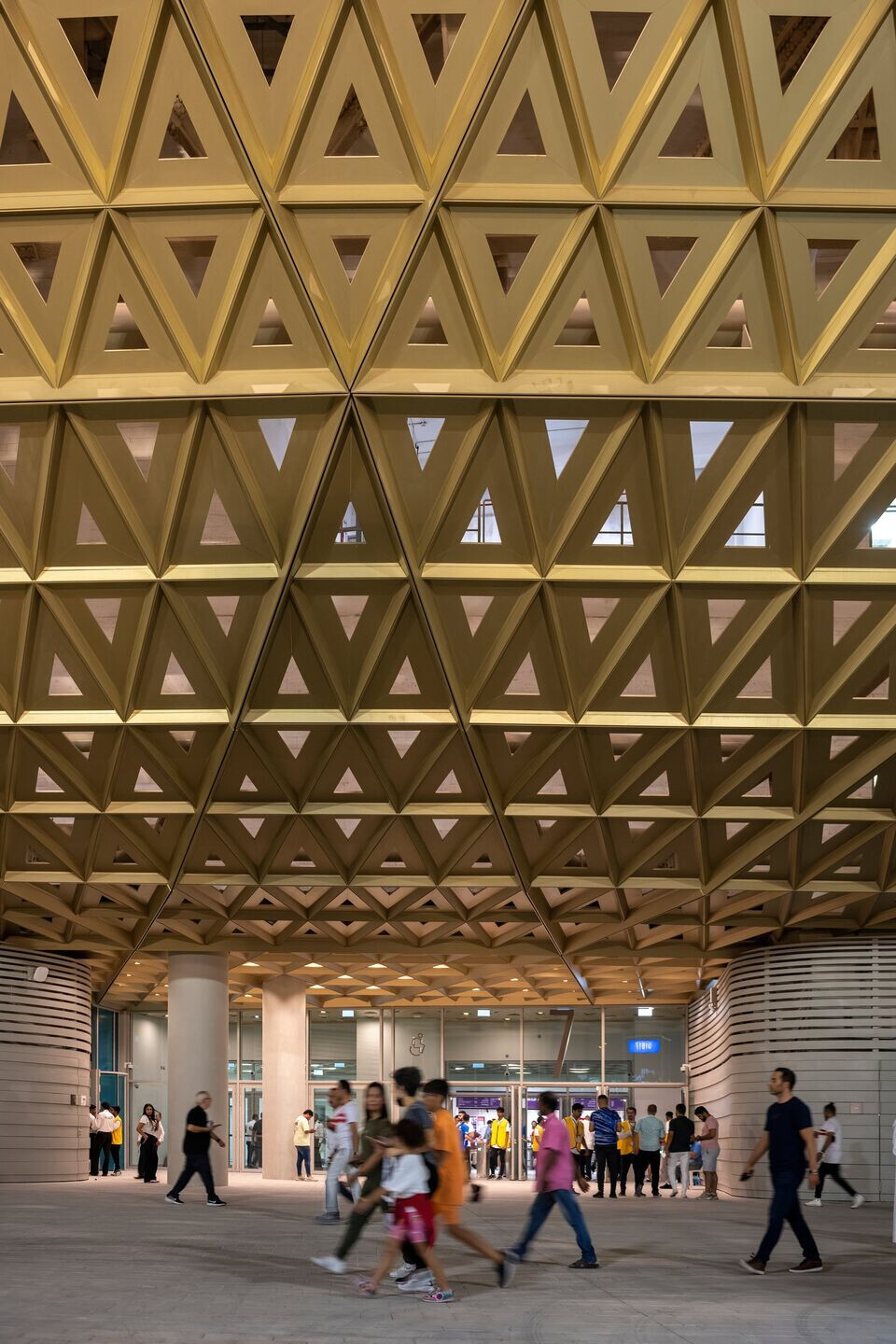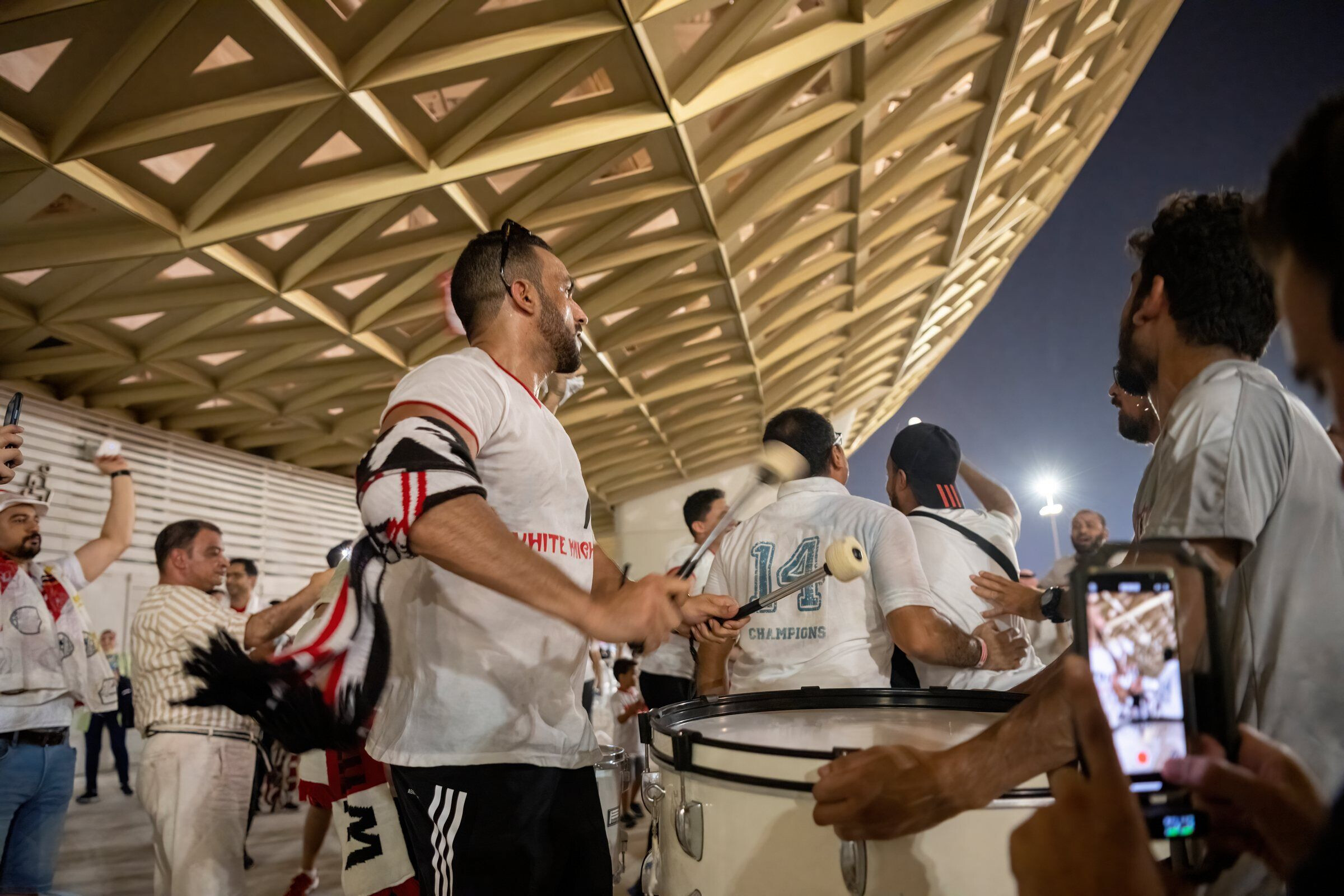Lusail Stadium – the centrepiece venue for the FIFA World Cup Qatar 2022™ – played host to the Lusail Super Cup final between Saudi Pro League champions, Al Hilal SFC and the Egyptian Premier League winners, Zamalek on 9 September. The match was seen as a precursor to the FIFA World Cup Qatar 2022™ that will be played later this year.
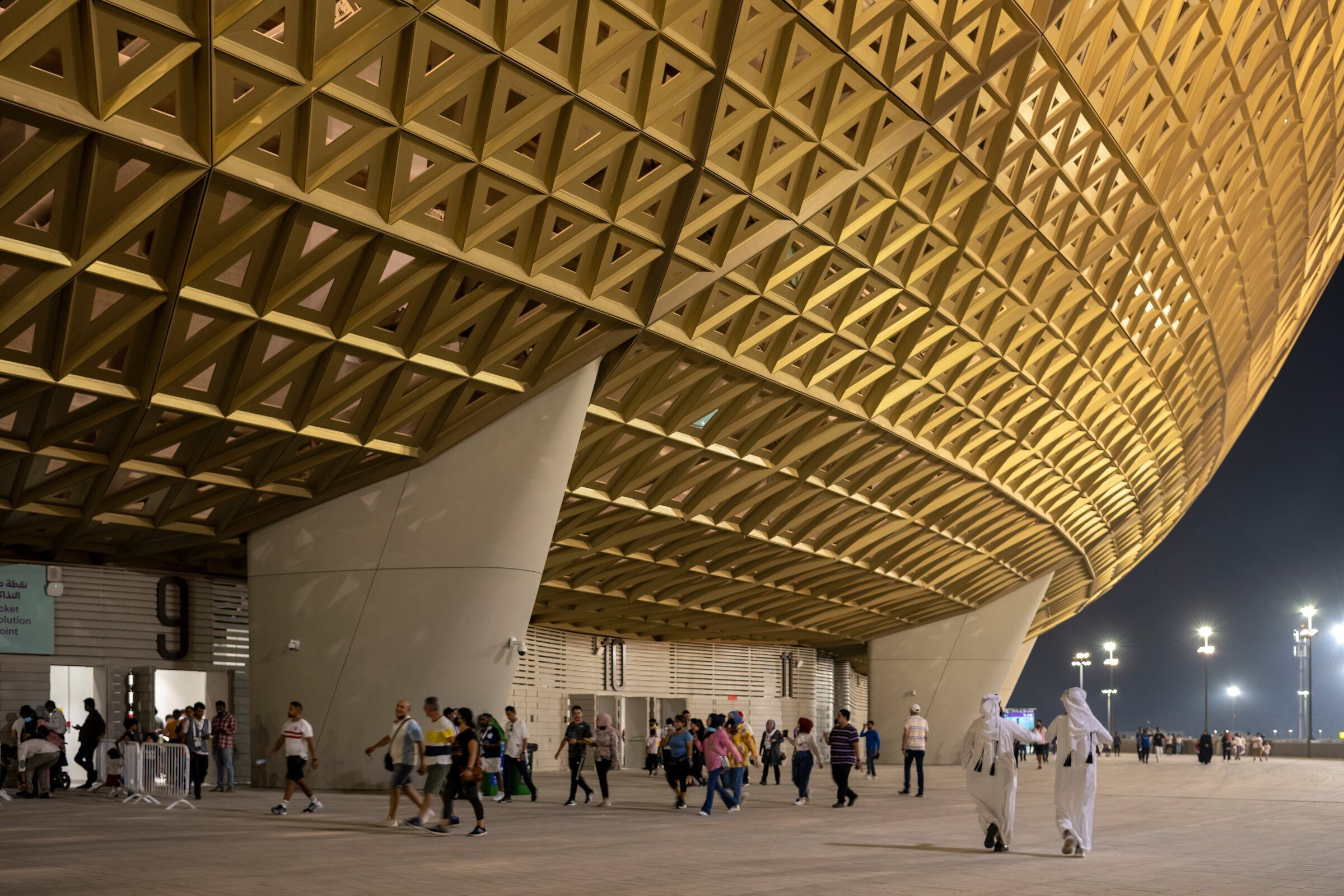
Luke Fox, Head of Studio, Foster + Partners, said: “It was a delight to be at the game and see the stadium nearly filled with spectators for the first time. Our ambition was to create a striking yet simple form that reflects the building’s function, responds to the climate of Qatar and enhances the theatre of the event. The arrival experience is intuitive and immersive. Spectators enter the vessel between two tiers of seating that have been intentionally compressed to heighten the sense of drama as they emerge into the generous seating bowl flooded with natural light.”

In-depth analysis of the brief and the client’s requirements, together with an appreciation of the climatic and cultural heritage of Qatar, formed the basis of the design. The seating bowl is expressed externally as a burnished golden vessel, which sparkles against the sunlight. The façade features triangular openings that visually reinforce the bowl’s structural diagrid and form a perforated screen to provide shade and filter dappled light on to the internal concourses. The high-performance façades and an innovative roof design reduce the stadium’s energy consumption. Outdoor cooling technologies are used to maximise comfort within the open-air stadium. It has achieved a five-star rating under the Global Sustainability Assessment System.
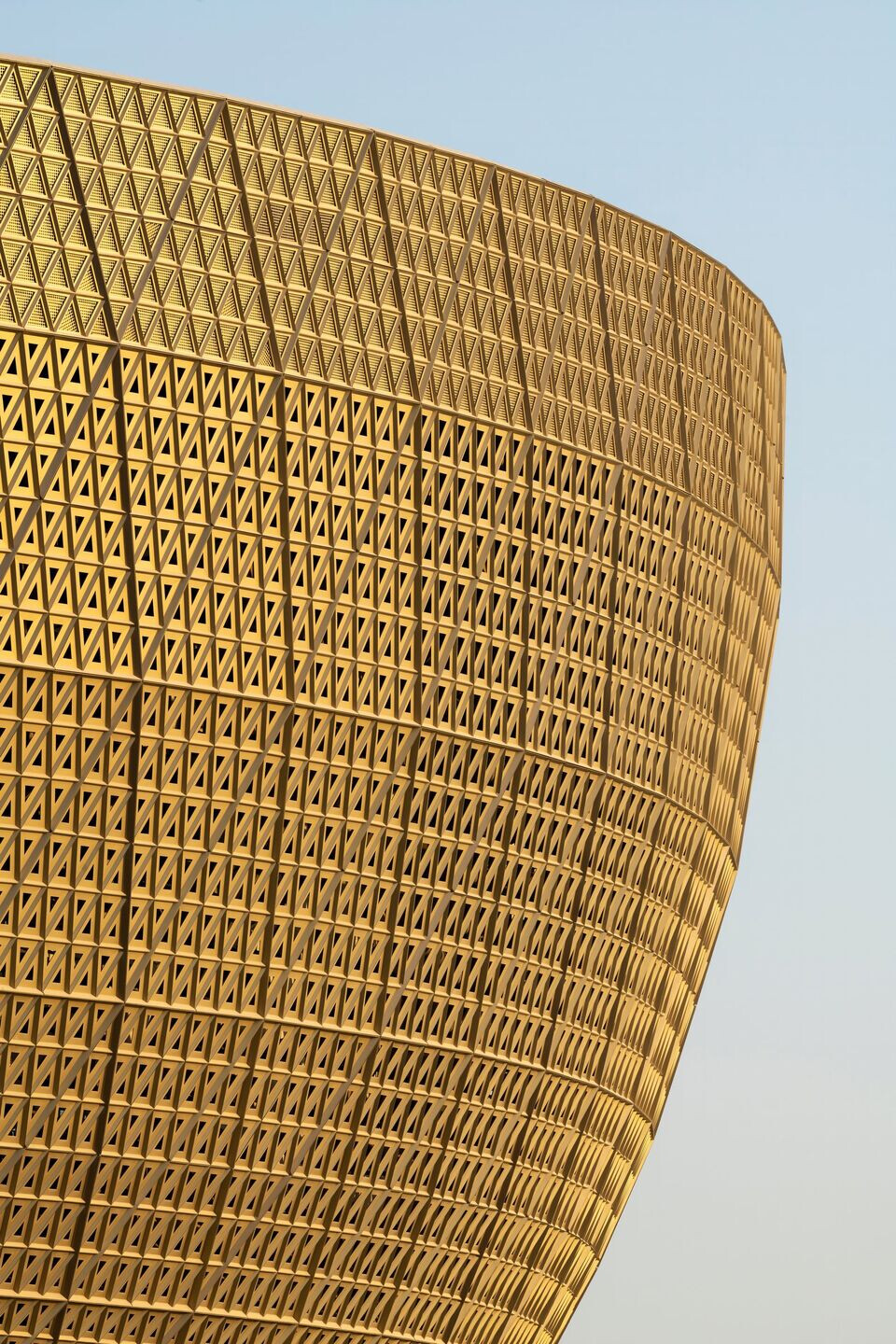
With a primary aim of creating an immersive atmosphere for both players and spectators, the pitch and its relationship to the seating bowl was the starting point of the stadium’s design. Access to the stadium via a broad podium gives spectators a grand welcome as they approach the gates . The stadium bowl acts as a contained ‘vessel’ which comes to life during matches and events. As the largest stadium in the region, it has the capacity to host some of the most spectacular international events.
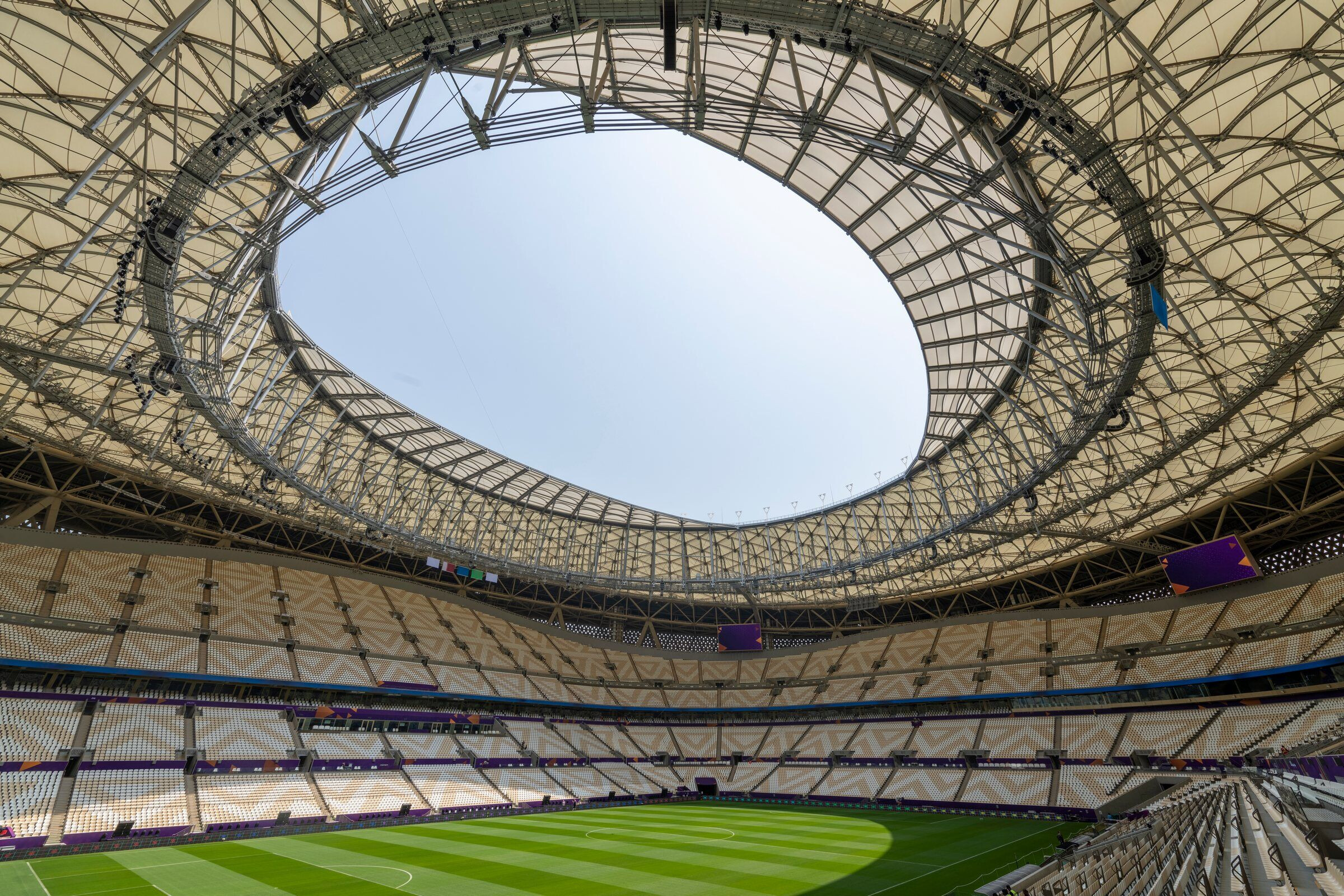
The 307-metre-diameter ‘spoke-wheel’ cable net roof, one of the world’s largest tensile cable-net roof in a stadium, brings environmental comfort while also unifying the entire stadium under a single envelope. Its outer compression ring is connected to a central tension ring by a complex cable system. This method creates a wide-expanse roof without the need for supporting columns.
The muted sand-coloured palette flows into the colours of the seats, which offer a calm backdrop to the vibrancy and energy of the supporters wearing team colours.
