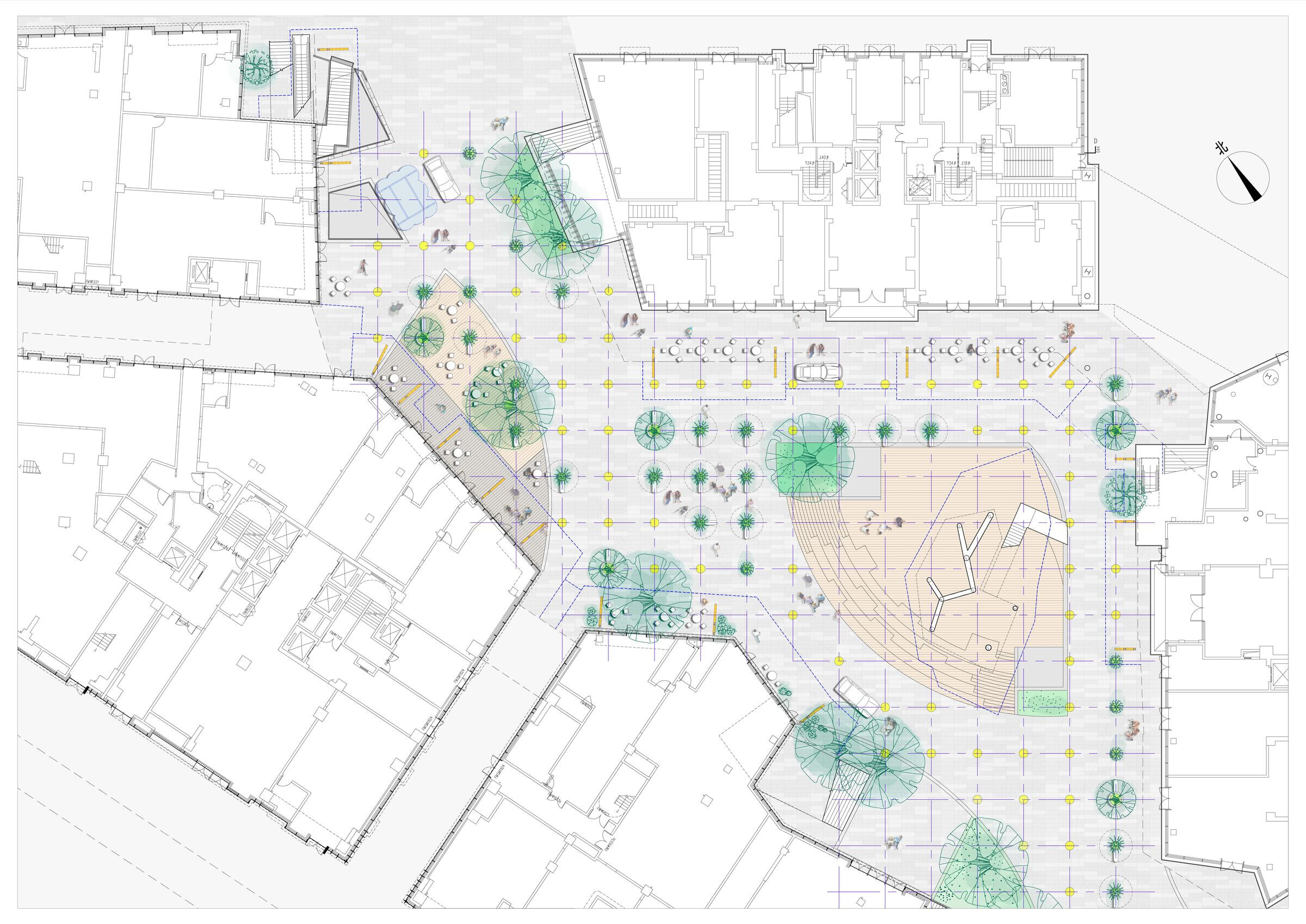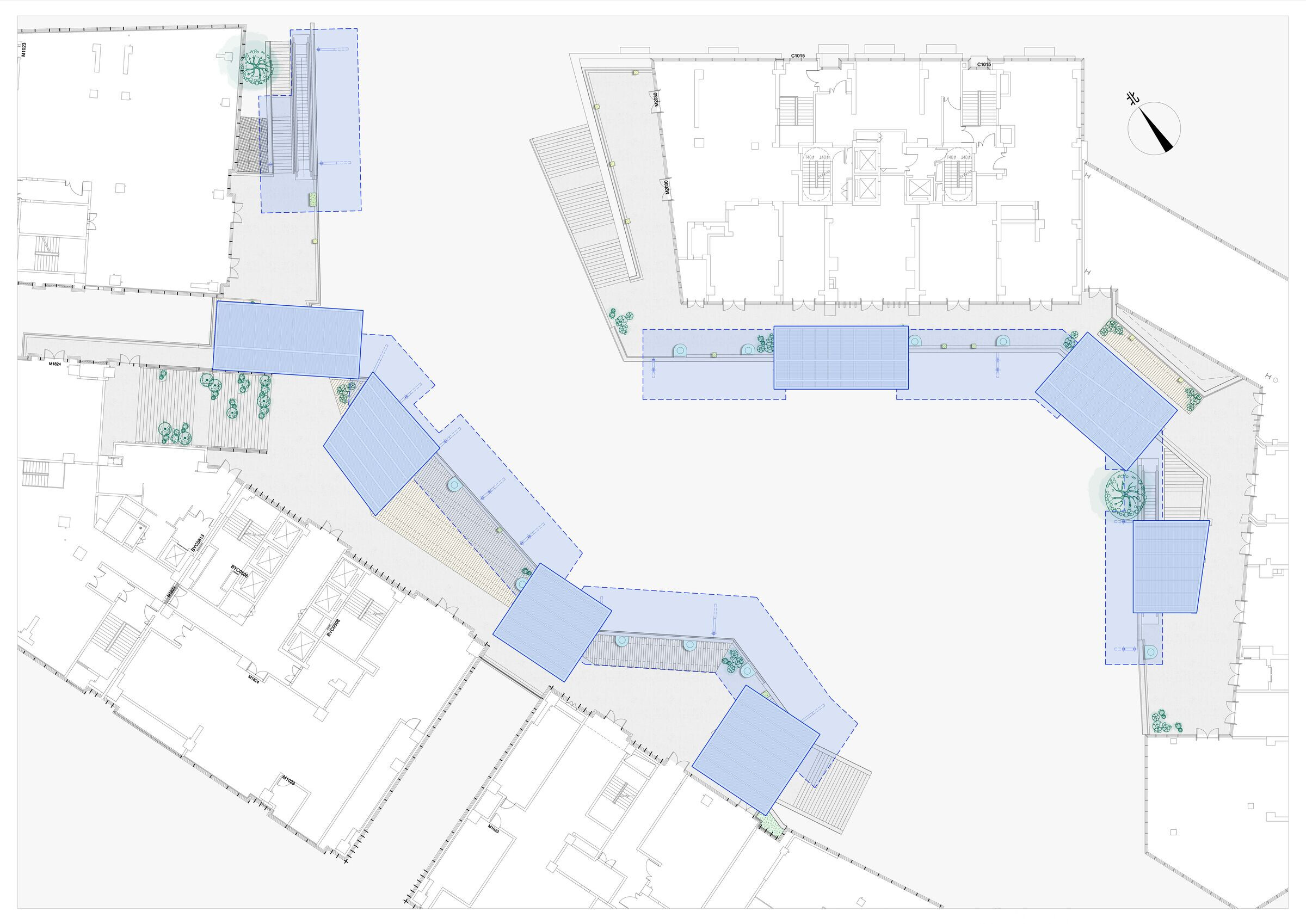Non-standard Renovation of Standard Commercial Complex
In the recent two decades of real estate development, commercial buildings have adopted a certain level of standard design paradigm. These paradigms, aiming for resource-efficient management and effective utilization, were reasonable in the economic context of that time. However, these commercial plans are facing a market environment that has already evolved when they are implemented after a long construction period. People are currently exploring a period of non-standardized products, driven by new demands for experiential spaces, cultural identity, and creative expression. The evolution of existing spaces becomes a pressing new challenge. This project explores space functionality reorganization based on new demands, avoiding following standard paradigms but allowing places to reclaim their inherent attributes. The key consideration is how to insert a lightweight "code" into the existing order to revitalize the entire community's commercial ecosystem.
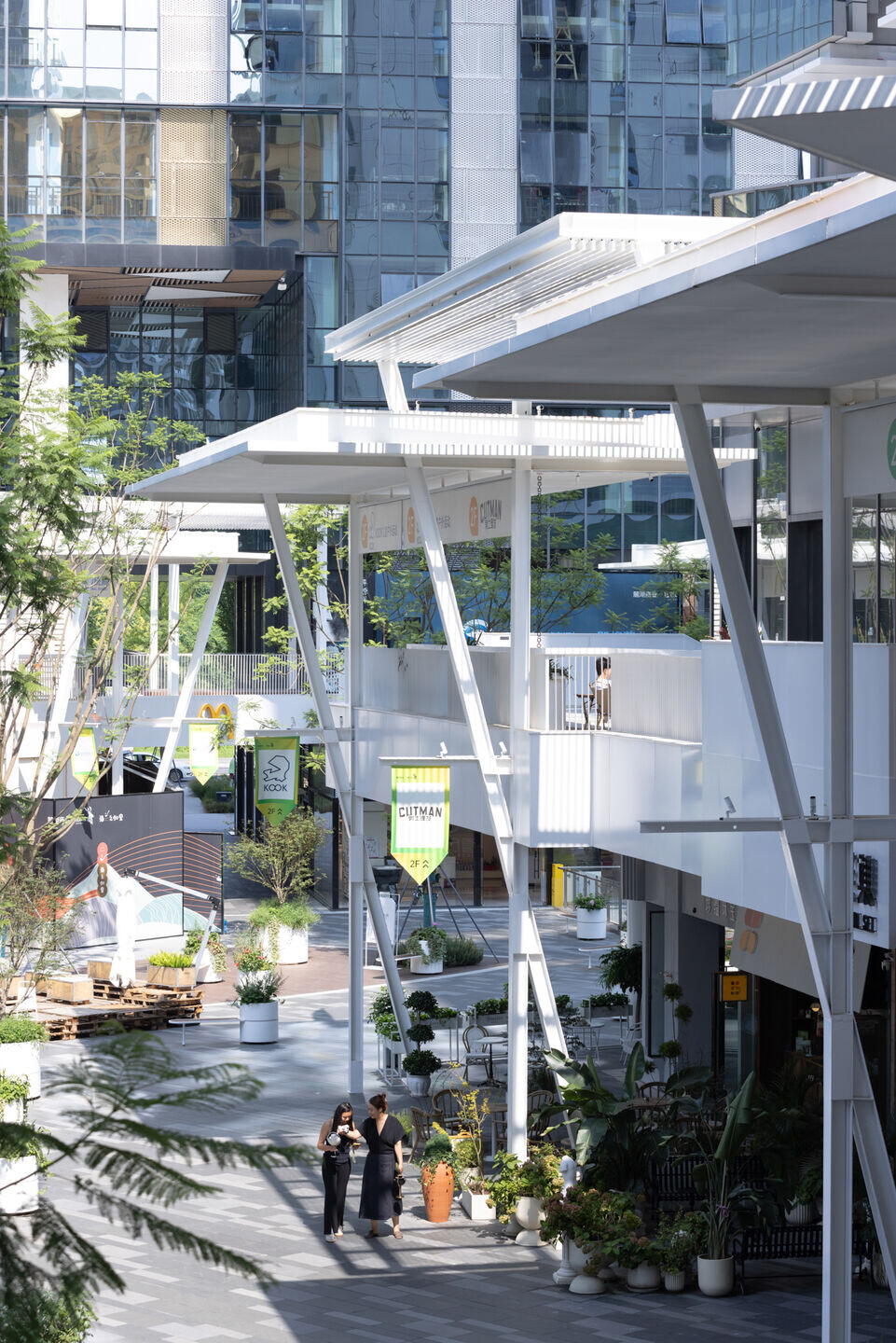
From Paradigm Products to Characteristic Block
The project is located in the Block B of Luxe Zone, where two set back podiums of 2 towers form a relatively enclosed plaza commercial area. The block was nearing completion when design team intervened. The site had typical features of commercial public buildings: open plaza areas between buildings and second-floor terraces, extensive use of colorful glass curtain walls and aluminum panels, and a collage of materials and colors to brighten the large areas of gray-blue curtain wall base.
In commercial renovation projects, due to the different conditions of existing buildings, the experience from a previous successful case often cannot be directly applied. The design team's work in such projects goes beyond blindly following the owner's suggestions and immediately starting the design process. Instead, it involves a detailed "diagnosis" before "treating" the space, identifying the main issue of the space, and then adopting effective strategies to find the right way.
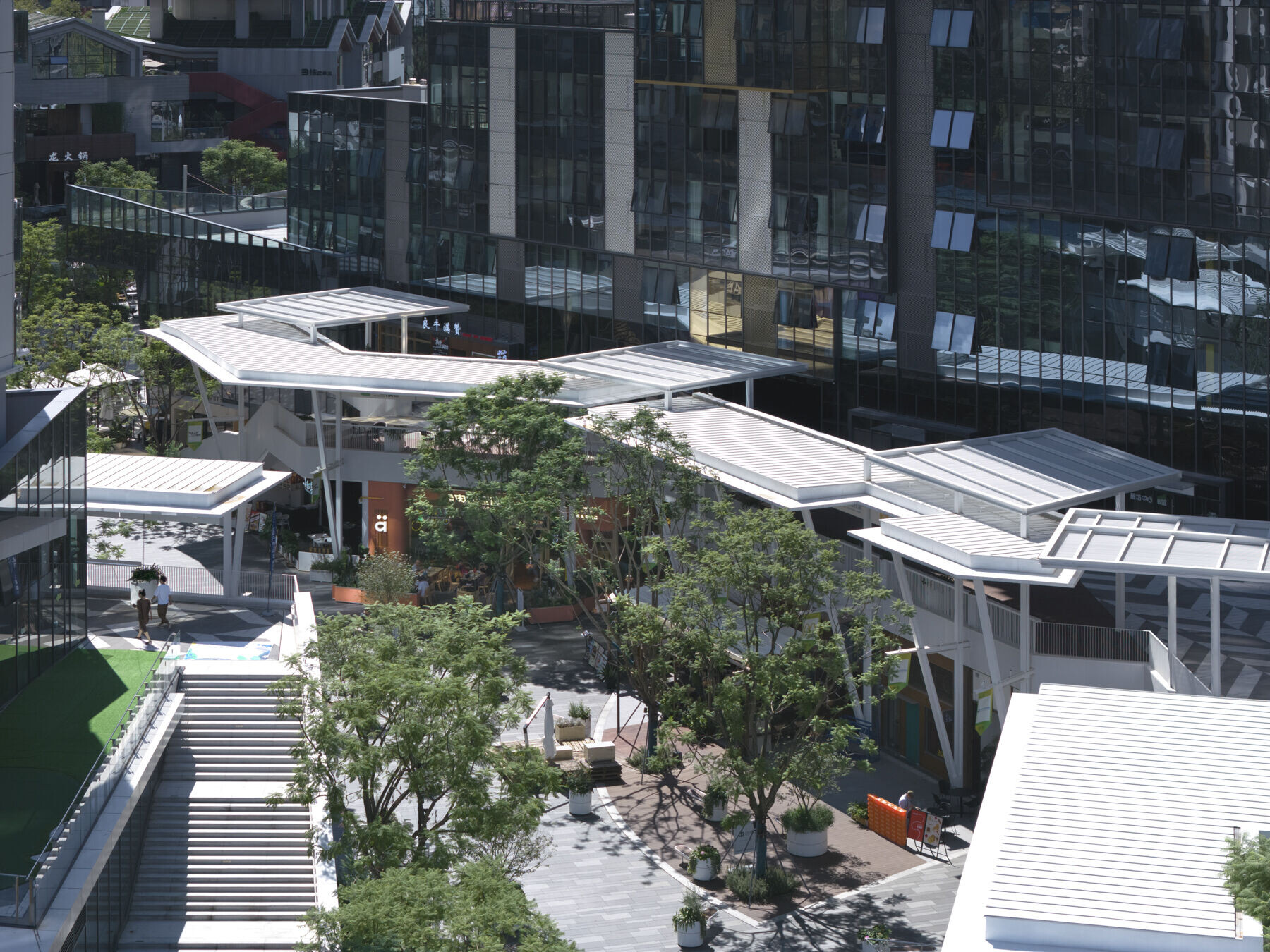
The design team were facing three challenges at the beginning of this project:
1. On space mode dimension, the current square is open to the sky which doesn't fit the requirement to aggregate vibrancy for consumer activities.
2. On space atmosphere dimension, the current cold architectural facades doesn't fit the requirement of a lively and dynamic commercial area.
3. Back to people relations, standard design brings the lack of possibilities, which cause the current project stands far away from the idea of "Owner's Block"

Only by resolving these three issues could strengthen the place's impression, providing enough energy to become a crucial piece in the diverse puzzle of Luxe Lake.
Owner's Camping Ground
In commercial renovation projects, the preposition of investment and operation is important and necessary, architectural design should be the physical realization of commercial intention at this time. Therefore, all the actions of the design team goes around the commercial positioning of the "Owner's Block", and in this way continuously enrich the content and boundaries of the spatial design.
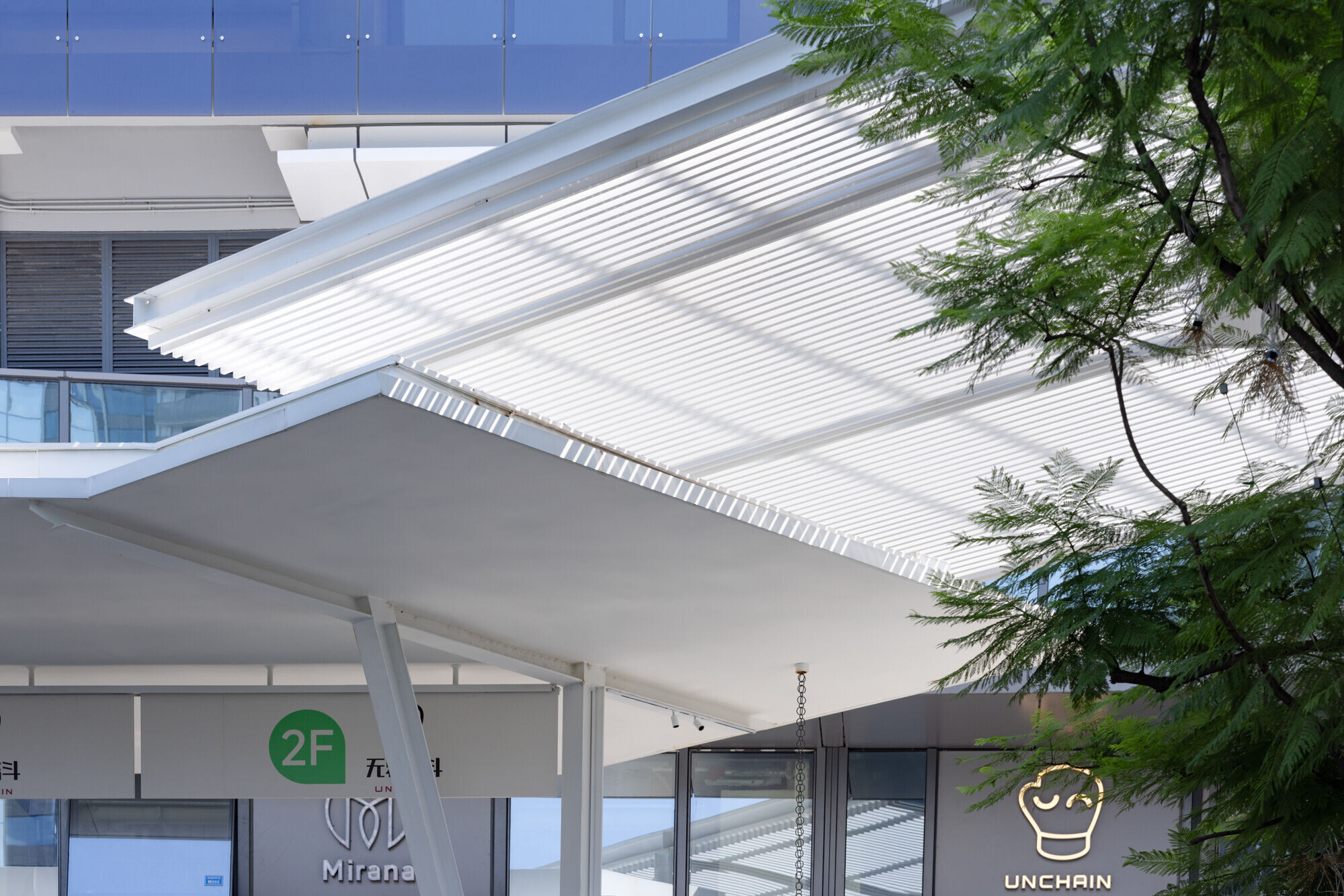
Operators who can be called as "Owner-Principal" are individuals with passion, creativity, and a willingness to share a new lifestyle. The design team aims to bring out their positive aspects through space creation, encouraging them to step out of the store and explore more possibilities, ultimately fostering a cultural and spiritual identity that belongs to the community.
The design team believes that the convergence and dissemination of this value consensus will become a huge asset for the new generation commercial complex in the long run. This block should provide a shelter for the Owners beyond its commercial functions.

The White Settlement
Dealing with the chaotic of current situation is a common challenge in commercial renovation. In the process of diagnosing the whole space, the design team recognized that the traditional way to rebuild the facade doesn't work, then prompting a shift to upgrade the space mode. The strategy is to add structures to achieve erasure and whitespace. All new facilities implanted into the site were white, covering the original materials and color collage. This turned the neighborhood into a background and stage for the operators, offering a breathable white canvas for various businesses to showcase their design aesthetics and brand personalities.
This three-dimensional settlement is composed of surface, line and point system.
System1: Lightweight white canopies intervene into the site as surface, blocking the view interference from the massive towers above and lowering the height, forming a sheltered gray space. They create diverse outdoor space combinations of different scales around the square, meeting the various needs of different owners for outdoor layouts, and providing more possibilities for pedestrians to stay.
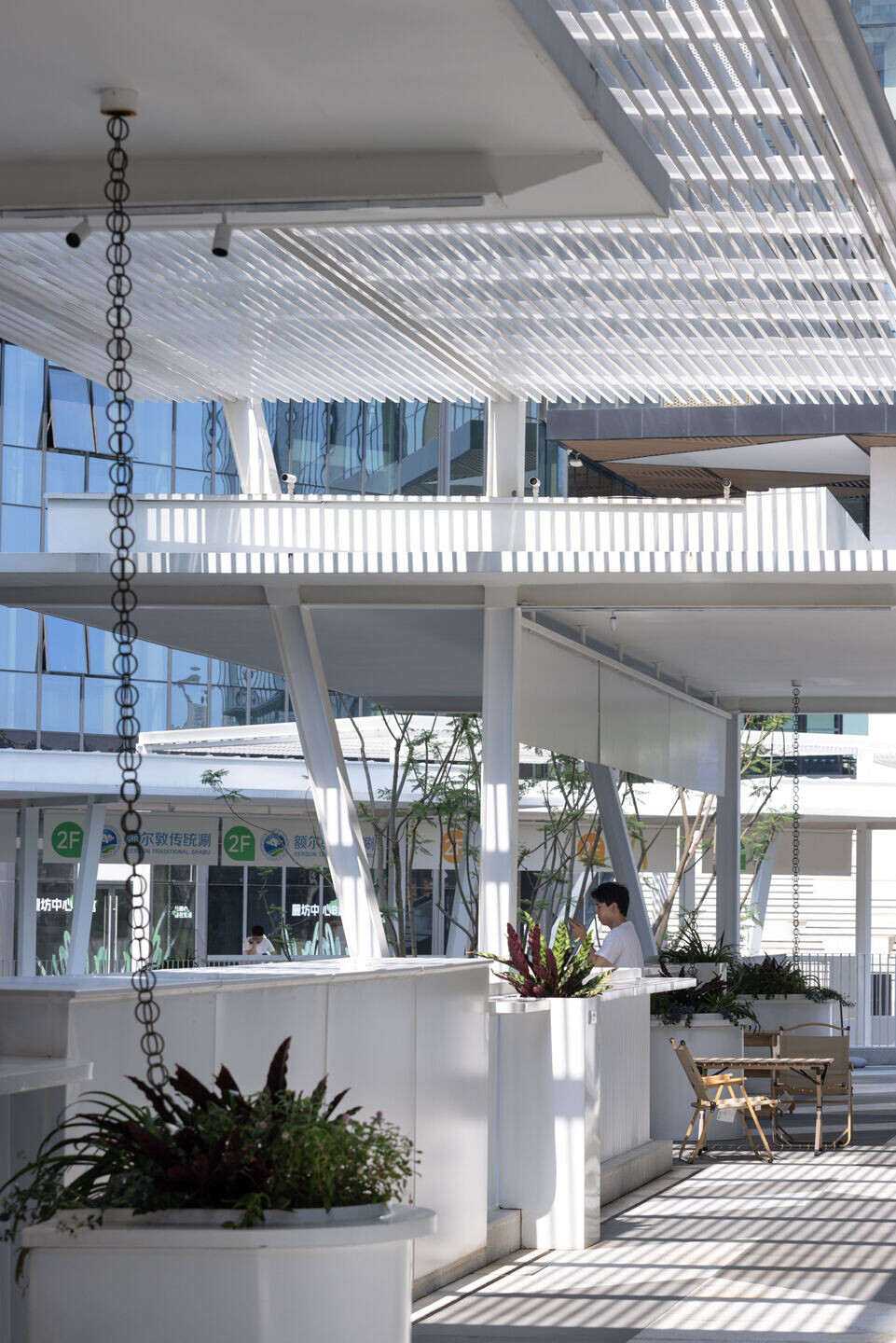
A comfortable transitional area is created between interior and exterior space. on visual dimension, different from the originally open and colorful collage, the continuous switching between solid and grid shielding cast light and shadow orderly scattered in the white space, forming a richer and more delicate hierarchy.
System2: The linear continuous bar counters and outdoor furniture enriched the originally empty second-floor terrace. Combined with the overhead canopies, they provided diverse places for the owners and passing visitors to stay. The community does not become deserted when the crowd disperses here, the place encourages owners to step out of their shops, engage in conversations, take a short break, making the block not just a workplace but also a living space.
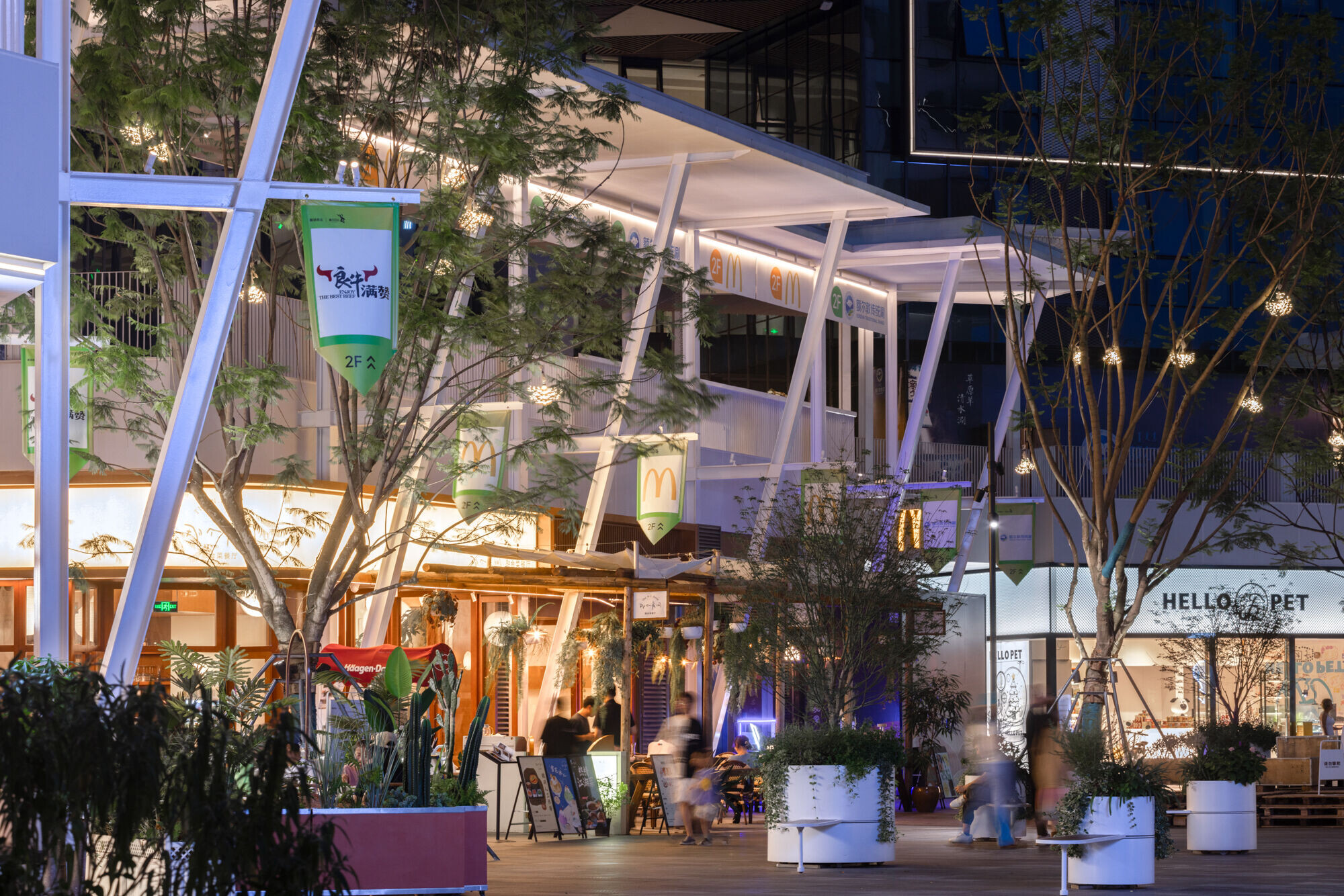
System3: On the point dimension, the open ground floor plaza is paved with a layer of changeable white matrix. Composed of movable flower boxes and tree boxes, they can be rearranged according to the outdoor layout requirements.
These matrices are also a set of large toys given to all the owners in the block, allowing them operate and reorganize the place, making co-creation a habit and gradually growing the community into a platform for creative gathering.
Finer Functional Experience
Paradigm design often focuses on the efficiency of resource utilization, and people are just one of many resources. However, new commercial models will explore people's requirements and experiences more delicately, from optimizing traffic flow to embedding guidance signs, from providing shelter from wind and rain to offering places to stay, from the temperature of space to sunlight, air, and rain — these become the starting points of design. Breaking free from the top-down standard framework, detailed requirements lead to fulfilling functional experiences and deliver them precisely to each user.
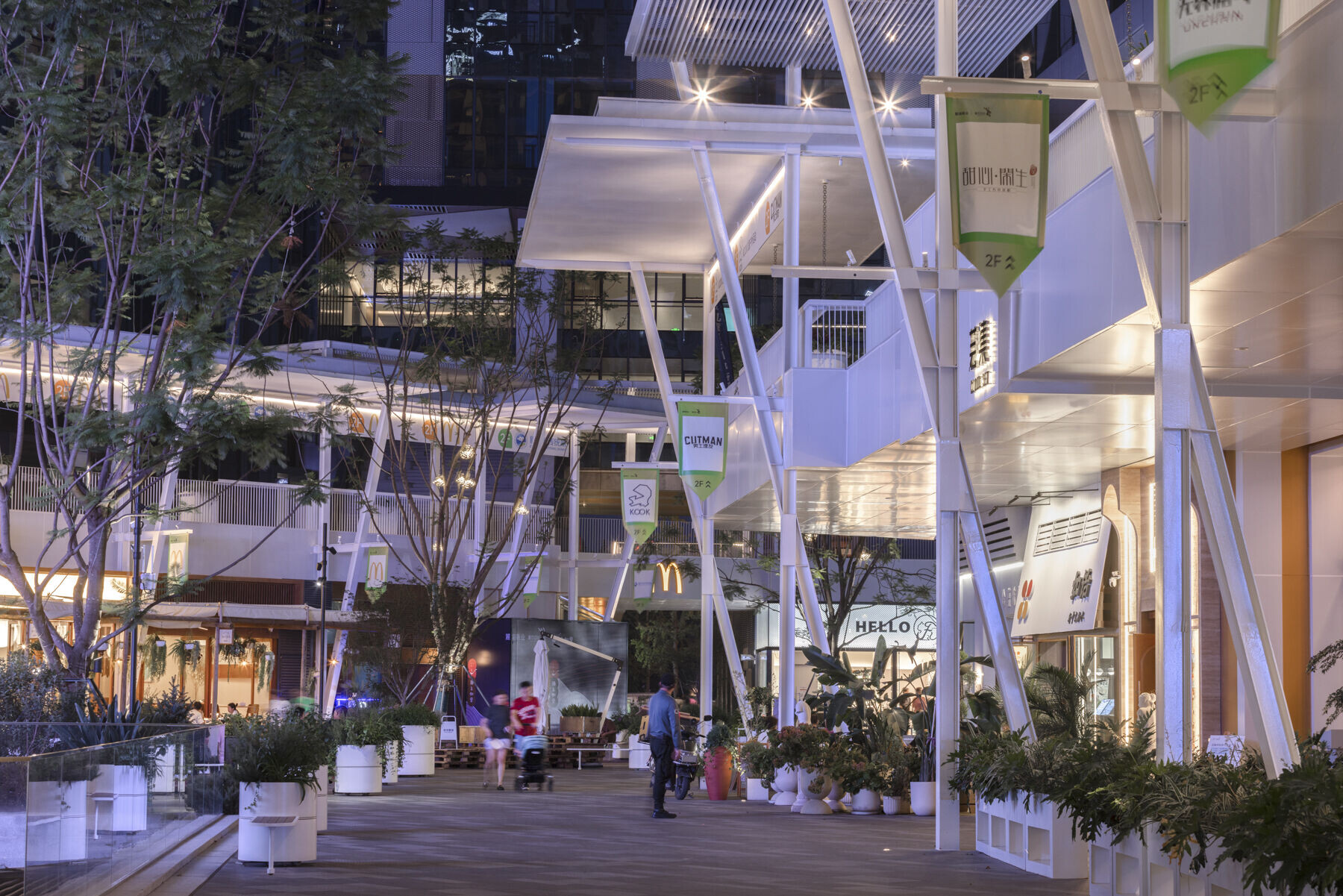
In addition to directly influencing the space's "hardware" renovation, the design team provided various "soft layout" solutions to further guide post-opening community behaviors. For example, hanging the owners' own flags in the place, arranging trees that can be claimed and decorated by businesses, and proposing wall stickers that convey the owners' emotions.
The envisioned platform is one that can grow. Opening is just a node in the commercial process. The subsequent impacts and possibilities will accumulate over time and with the maturity of content mechanisms.
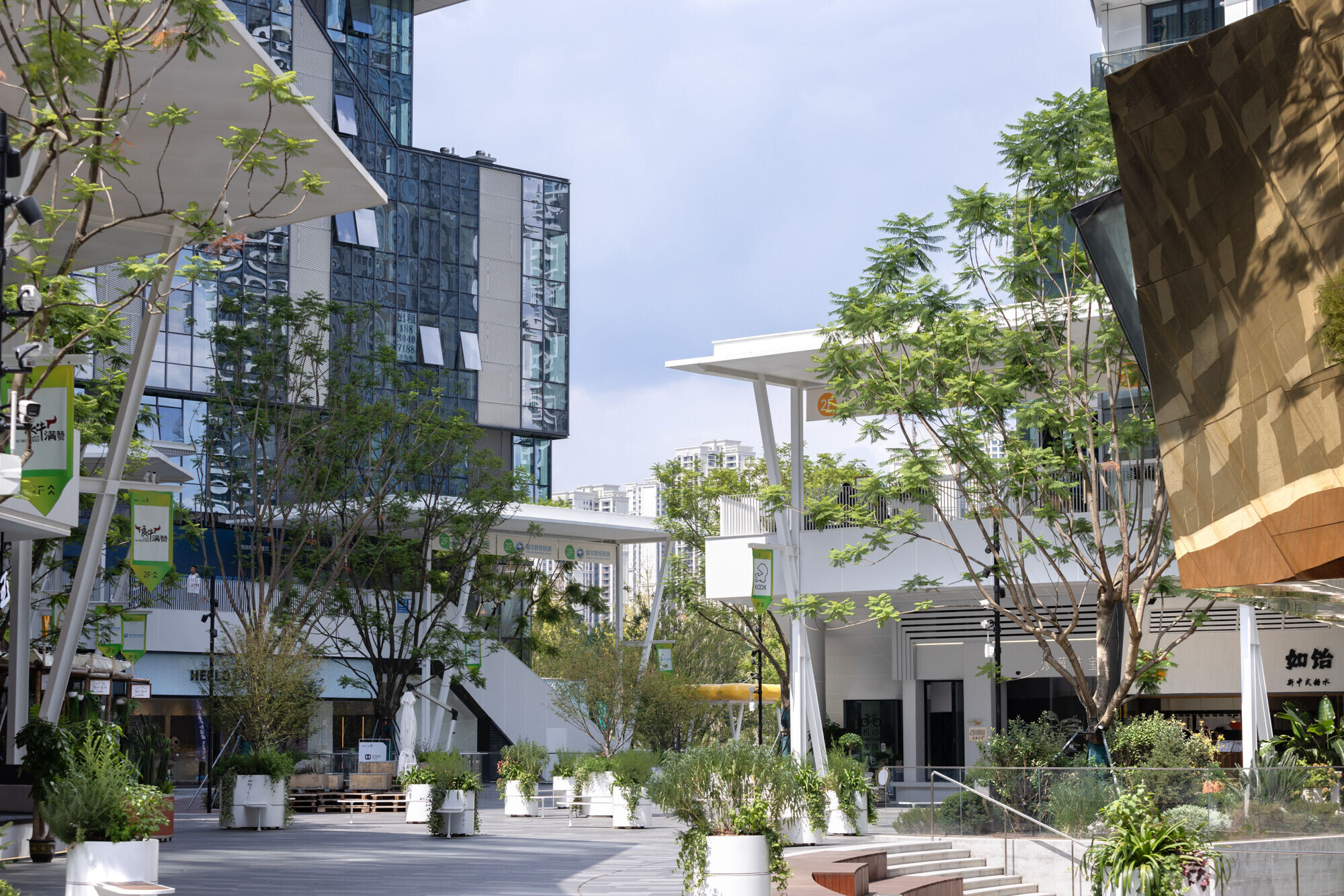
Different from traditional static commercial displays, the outdoor displays of Owner's Block focus more on triggering participant behaviors. Movable and rotating outdoor seats encourage owners to participate in creating the community space. Flags and stickers encourage more creative behaviors and self-expression. The extensive gray space provides a material platform and numerous possibilities for outdoor activities and layout. The experience of human behavior is the ultimate goal of design here.
The relationship between the new structures and existing building is crucial for project safety. The placement of all X and Y columns must meet the original load requirements without reinforcing the basement structure. Additionally, they need to avoid obstructing storefronts and signage.
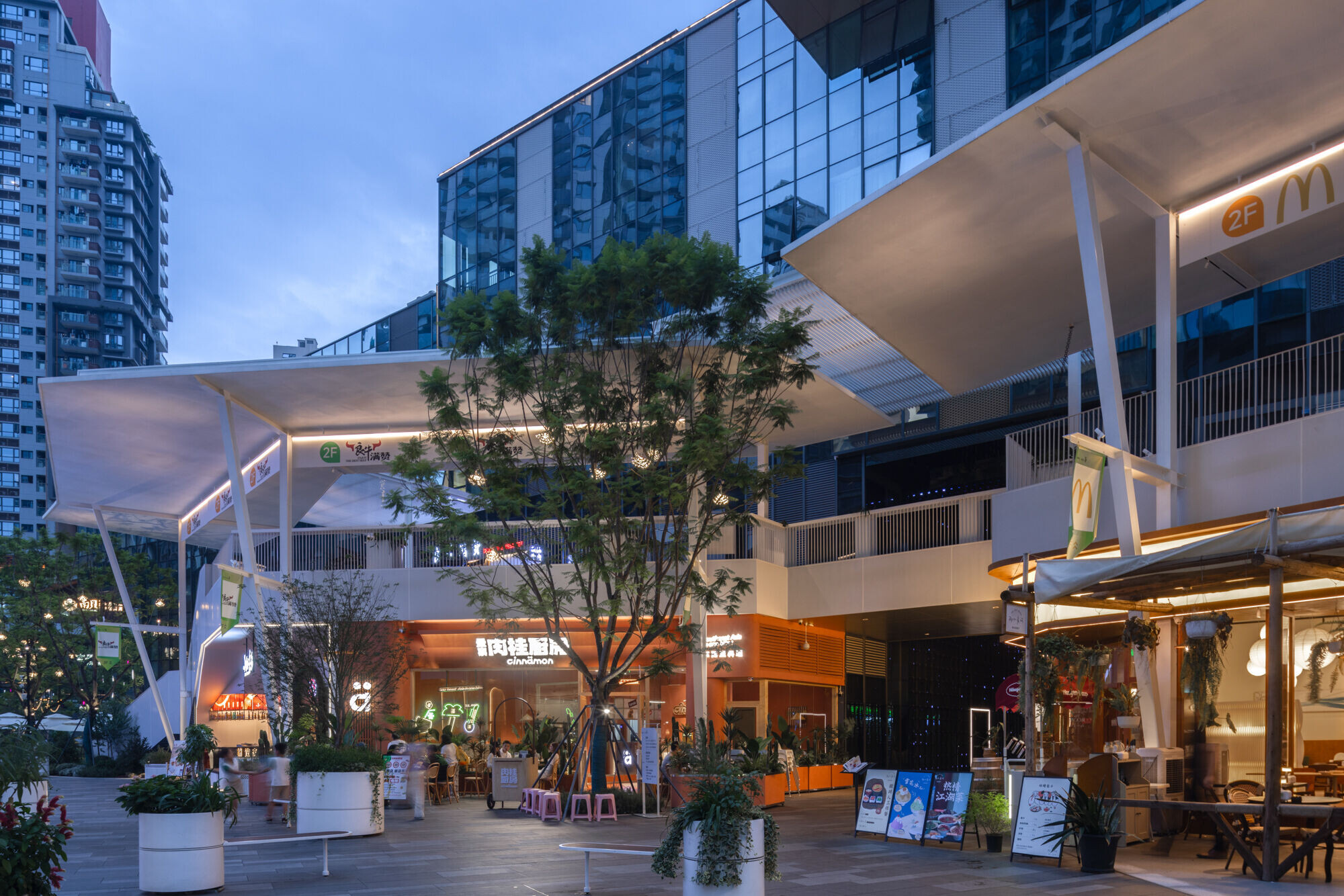
The extensive white shielding incorporate organized drainage, concealing rain gutters above the roof. The drainage system of the new structures seamlessly integrates with the existing ground drainage system through rainwater pipes or chains.
The overall project design and construction were tightly controlled, completing the construction in six months to effectively meet the operational milestones for leasing.
