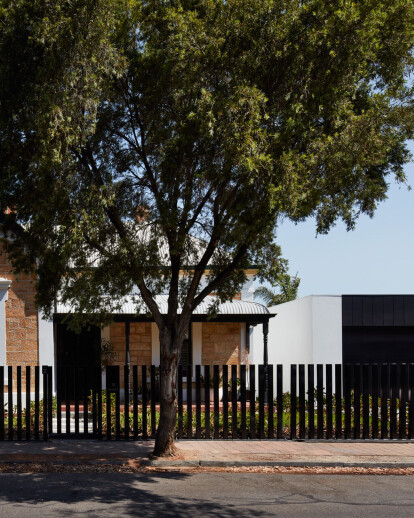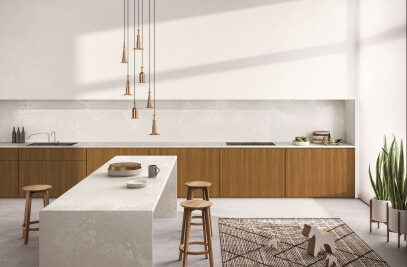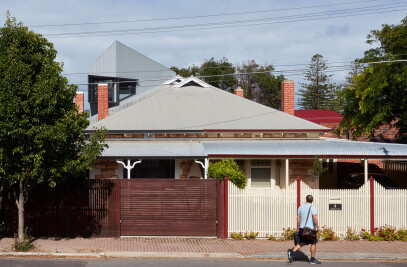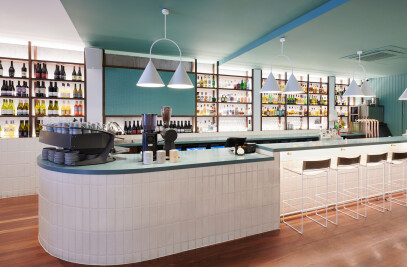The LVL alteration is a modern pavilion addition providing a striking contemporary insertion into an existing character home. At the point of opening the front door you are emotively pulled through the space to the rear where a large open plan living volume expands linear in an east-west direction. Balanced by an expansive pool lapping at the façade filtering soft natural light into the internals.
Designed in collaboration with our client, the brief was to explore the refinement and composition of the pre established heritage proportions, unpack and abstract, elongated and formalised into a modernist pavilion space. Although it formally disconnects from the existing dwelling, it is spliced and bonded through the central hallway physically and materially, blurring the attributes of each space.
A detailed expression of exposed steel wraps the pavilion's perimeter and subtly connects to ground, whist large glazing apertures enclose the volume. Connection to the landscape and sky is curated inversely allowing controlled natural light to penetrate deep into the internals while moments present opportunity to glance at the ground plane. An intense play of linear geometries is orchestrated through use of materiality. A deep oxide concrete floor balances against the large expanse of rhythmic block work with calculated coursing detail, informing a visual datum through the space. Complimented by a tactile batten ceiling emphasising the linearity of the space, creating relief and shadow on what is typically a vast plane.
The monochromatic interior references the external forms, scaling them down and exploring the fundamentals of point, line and plane.
Materials Used:
- Hanson Concrete - ImageCrete - Spinel Oxide with custom aggregate
- Schueco - Sliding stacker doors
- Austral Masonry - GB Honed Porcelain
- James Hardie - Matrix Cladding Panel
- Dulux - Weathershield - Matt Black
- Caeserstone - Cloudburst Concrete
- Gaggenau - appliances
- Bora - Cooktop with extraction
- Clipsal - Saturn Zen


































