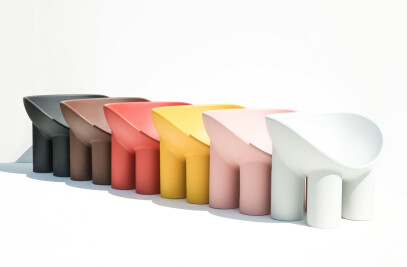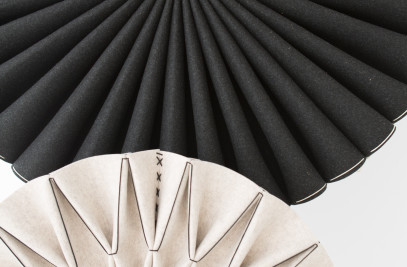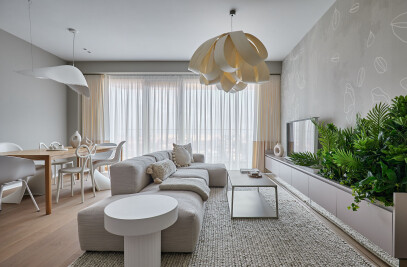The clinic is centrally located in Bucharest, occupying an entire floor of a building that belongs to a private hospital. The space was divided into 5 rooms, 2 waiting rooms, 2 locker rooms and bathrooms for both staff and patients. Natural light invades very generously into each room due to the large glazed surfaces, this playing an important role in the chosen function and interior design.
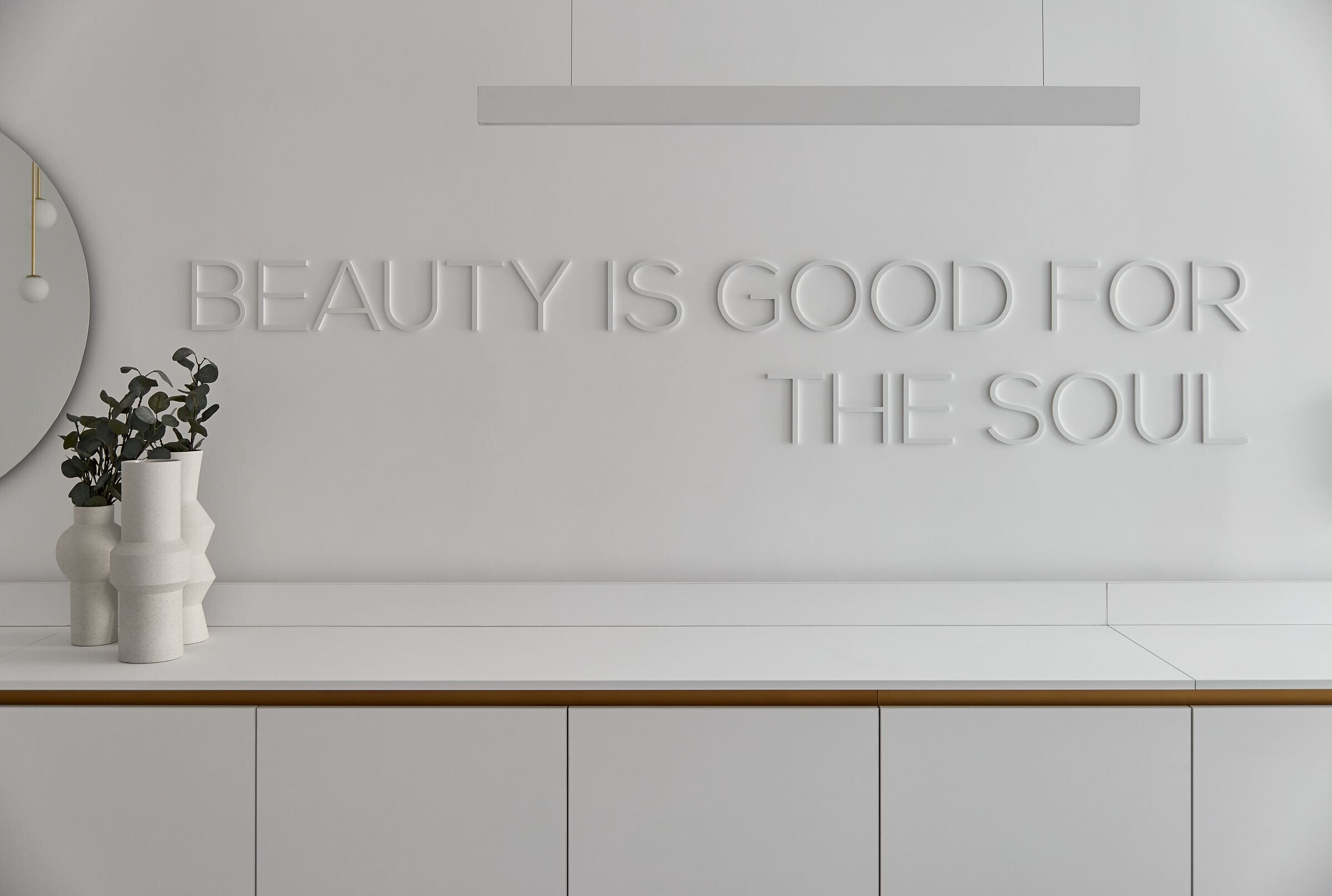
The brief of the project came in the form of the desire to use predominantly the color white, as a symbol of purity, simplicity and professionalism. In this sense, the interior design has been designed in an elegant, minimalist line with carefully chosen accents and details.
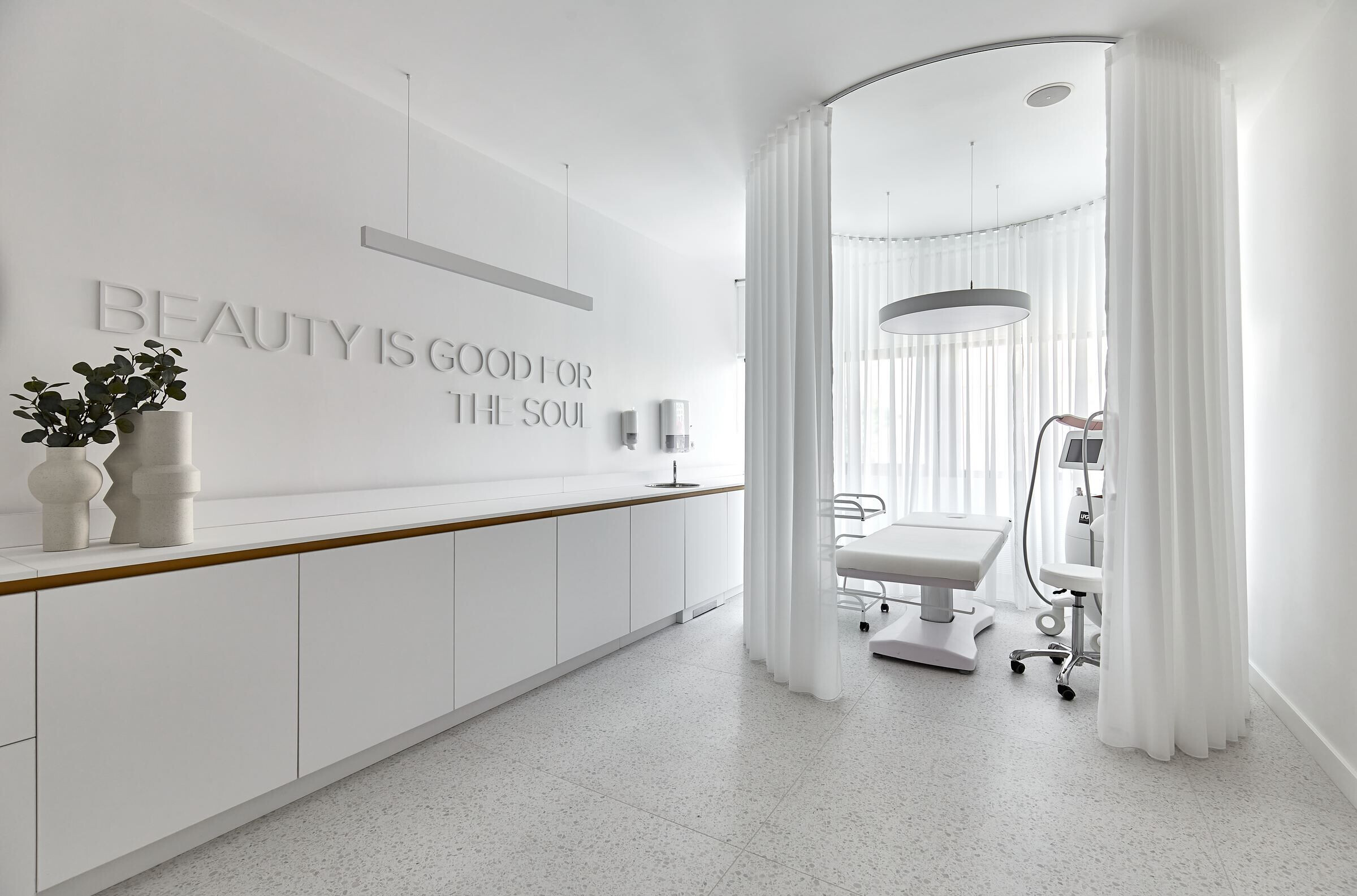
The use of a palette of materials in a limited chromatics ensures that the viewer has a minimum number of distractions and his attention will be directed subtly, but intentionally, to the pieces that represent the main actors of the arrangement. Thus, the main characteristics of the space become rounded shapes, reinterpreted in various sizes and highlighted by materials, textures, mirrors, pieces of furniture in the arrangement.
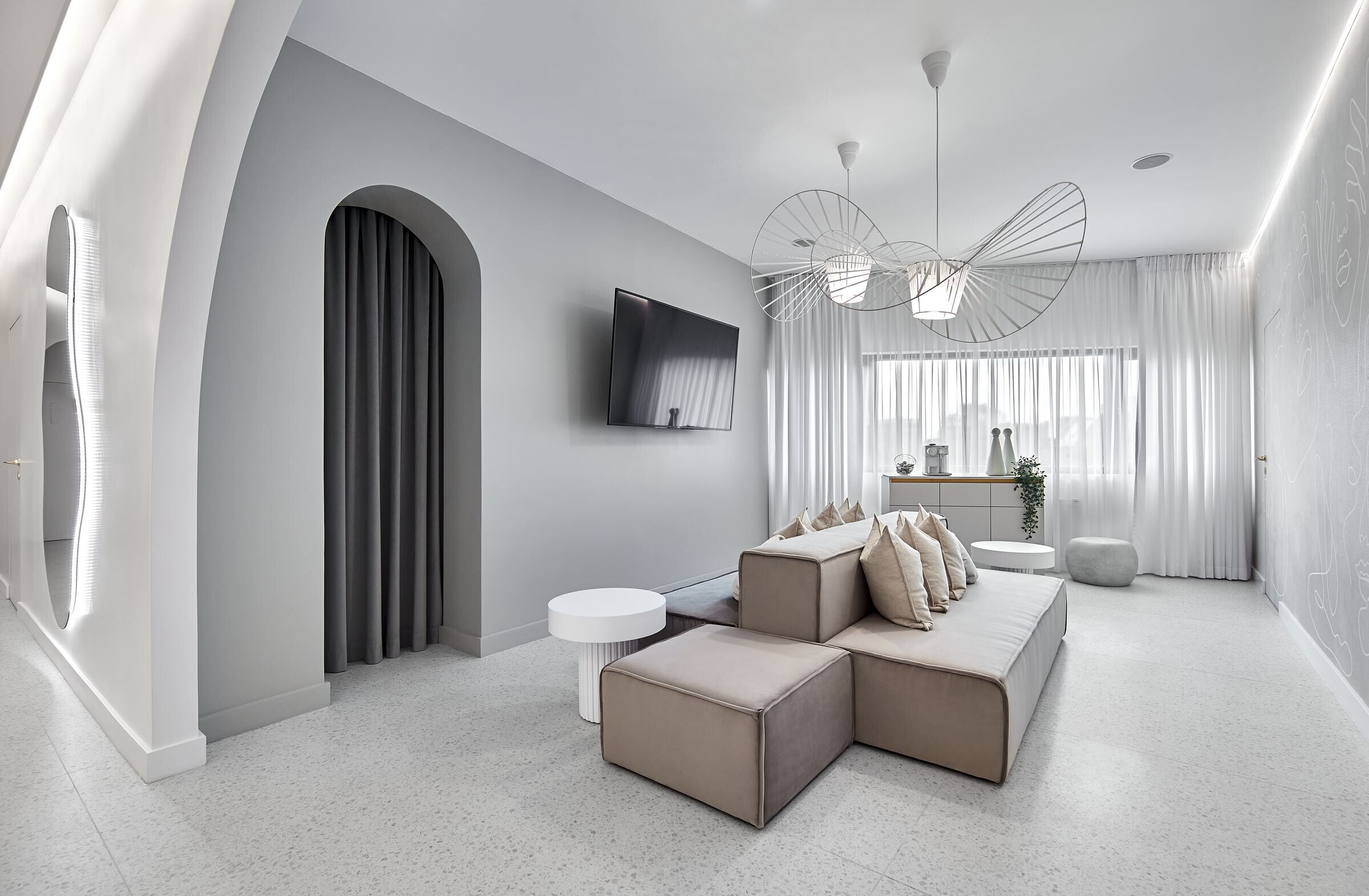
The first perspective of the visitor is outlined by a semicircular wall, arranged diagonally across the width of the corridor to the cabinets, which frames the general perspective of the space in a broad way and renders the essence of the arrangement. The brass used at the reception desk in this frame stands out as the only different chromatic element and brings a note of elegance to the whole arrangement. Velvet stools add texture to this immaculate setting and together with the brass-clad desk form a customer discussion area, while the reception desk, although attached to this area, is visually separated by the use of other materials. The lounge chairs from Driade, accompanied by the coffee tables from Nordashop, complete this perspective with their silhouette.
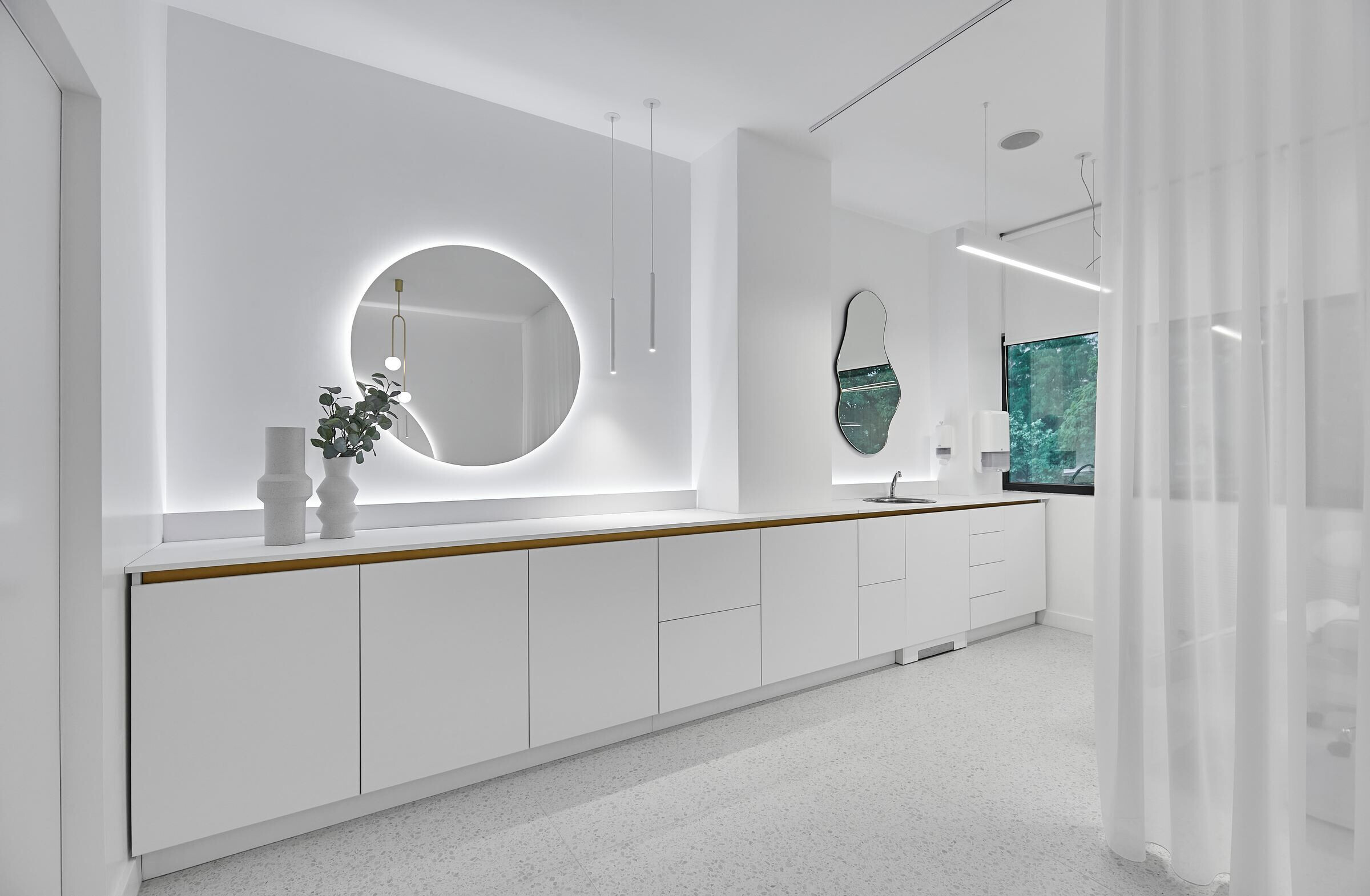
The wall-mounted filomuro doors created the opportunity for walls that we could use as blank canvases and so the wallpaper with a graphic design created especially for this project by the Dofinteriors team appeared in the waiting room for cabinets. The rounded shapes can be also seen in the wallpaper graphic, also in the wall lights, in the irregularly shaped mirror positioned on the wall with the locker room, the arch at the entrance to the customer locker room, lighting fixtures, coffee tables, etc.
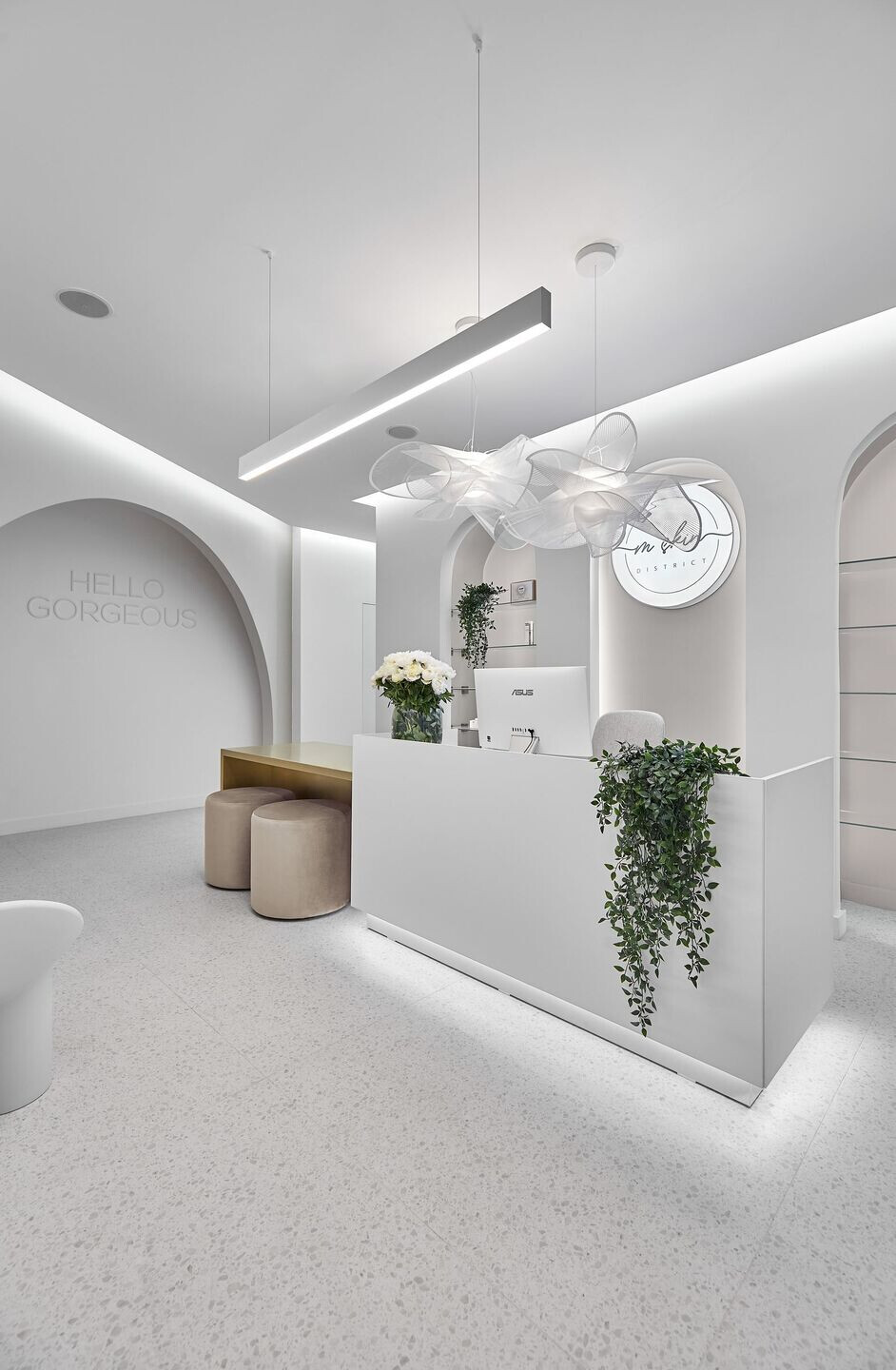
Inside the offices, a separation was thought between the intimate area of treatments and the area of possible discussions with clients. These separators being made with the help of fine textiles from the ceiling to the floor that slides on itself. They give a clear, wavy look and solve a functional problem.
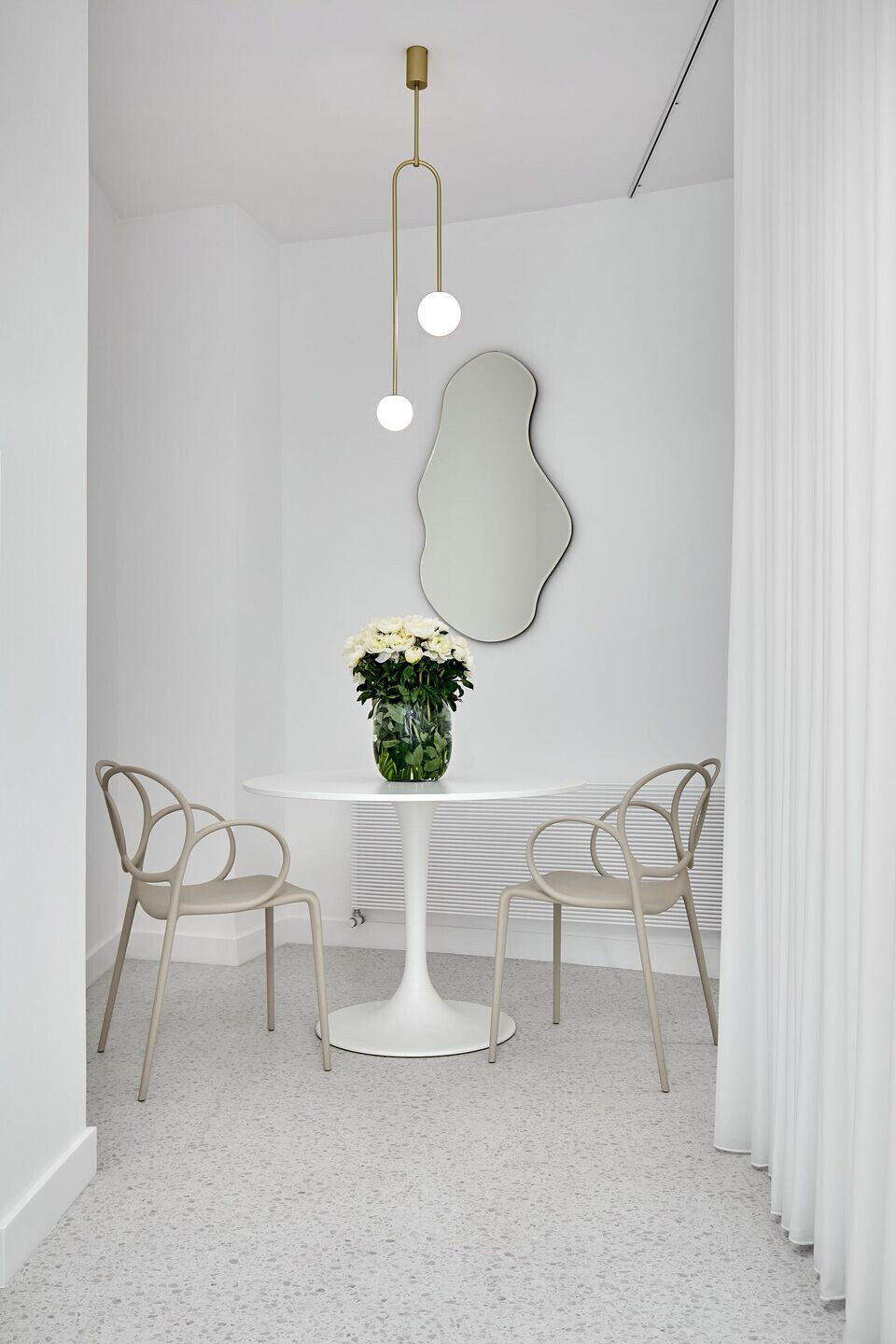
The generous size of cabinet 4 gave us the opportunity to place the central treatment chair and delimit it with a curtain with a circular mounted rail, creating a jewel with a texture resulting from the play of shadows and lights of the transparency of the curtain folds.
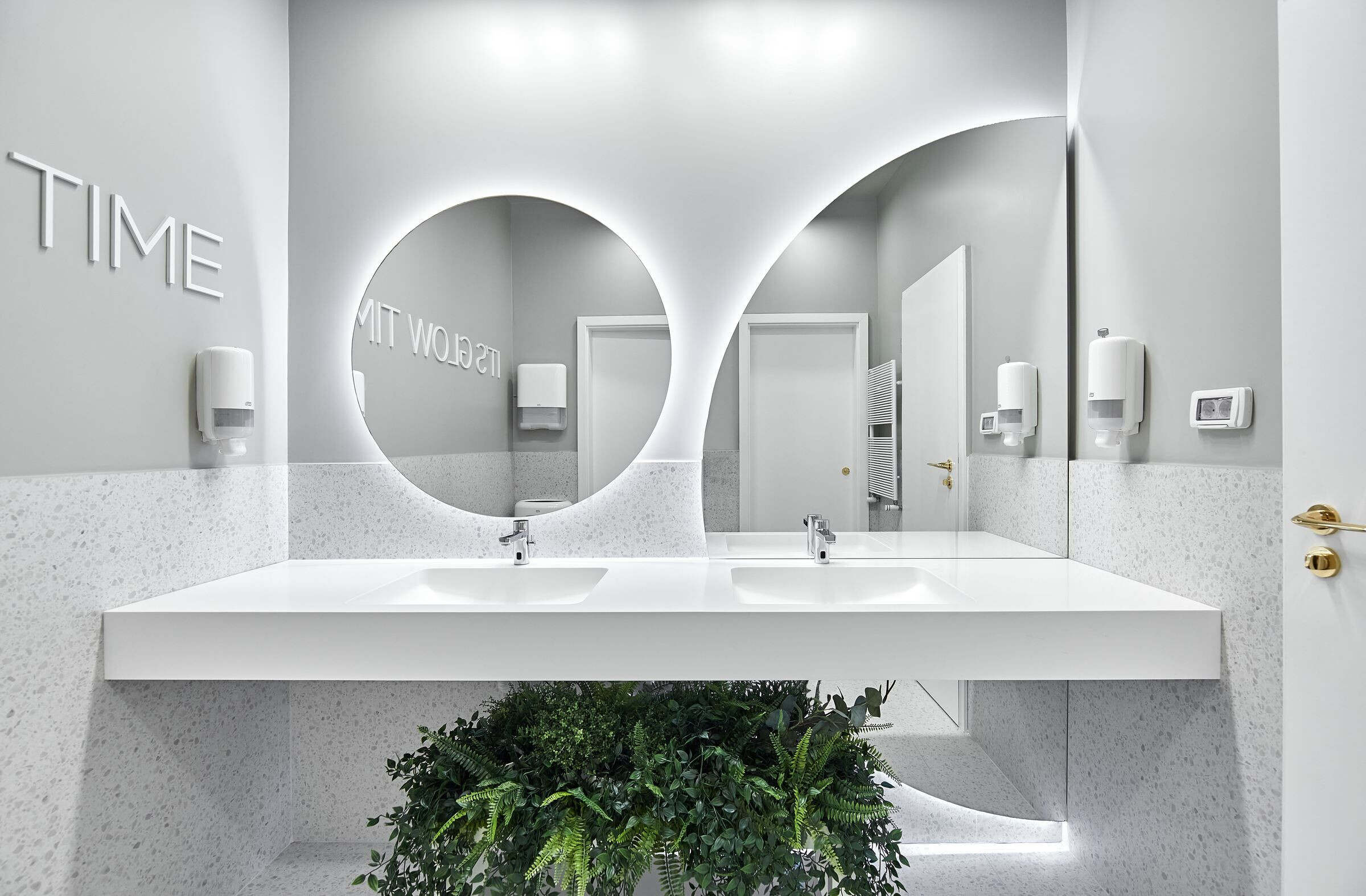
The final goal was to obtain a harmonious space, in which each element of the arrangement to be highlighted, but without endangering the functional element of the arrangement. The result is a space with a minimalist style, in clean lines, elegant, contemporary and timeless.
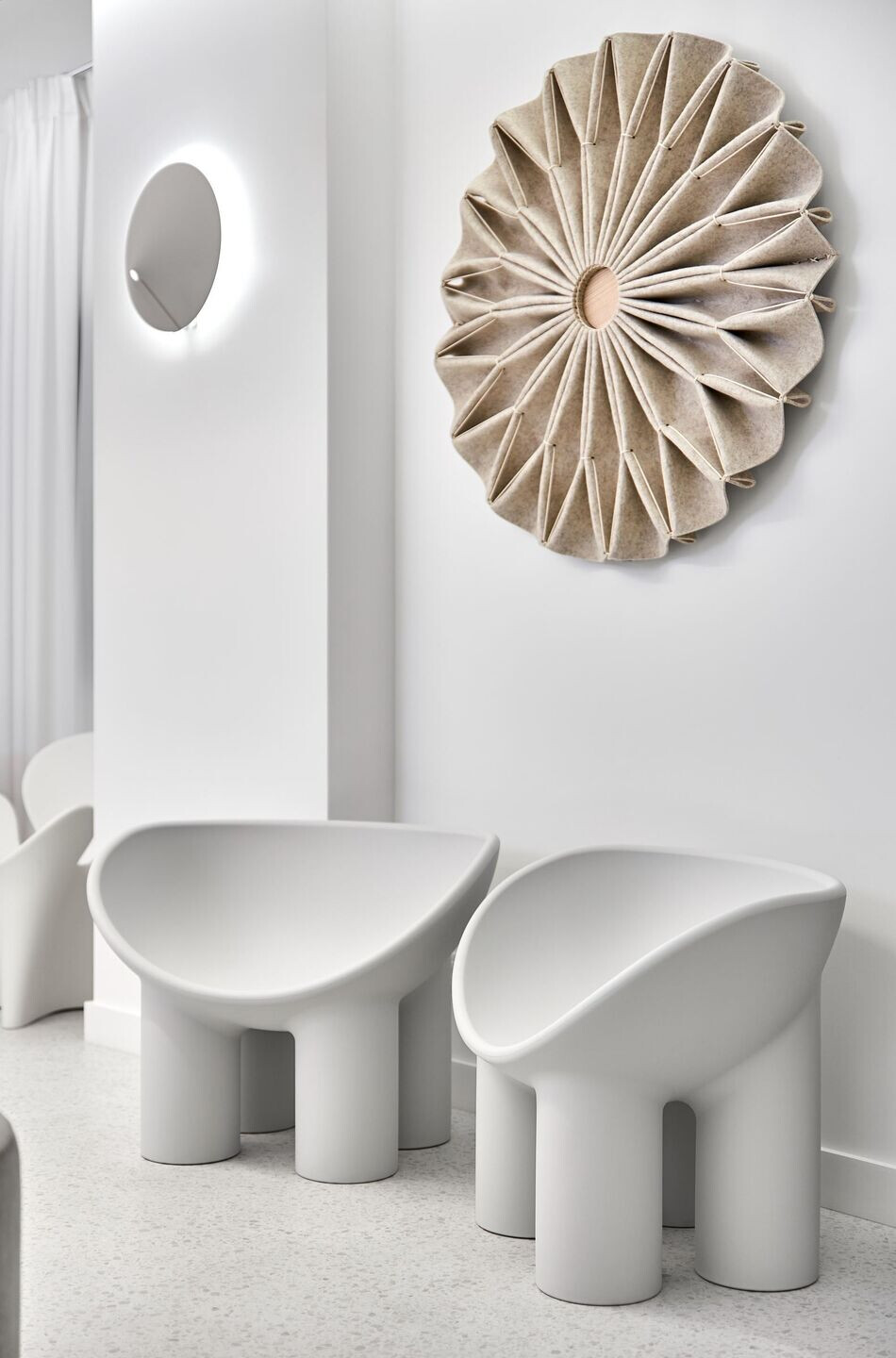
Material Used:
1. Custom furniture: Our design
2. Freestanding furniture: Driade, Buzzi Space
3. Lighting: Climar, Vesta, Slamp
4. Floor Ceramic tiles: Refin - Flakes
5. Wallpaper: custom made after our sketches at Trade media
6. Paint: Color Magic/Dulux




























