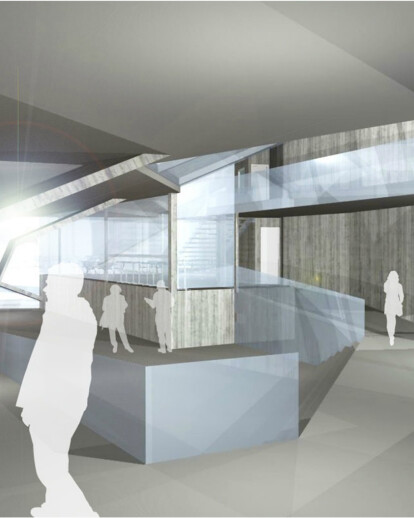INSPIRATION: The mining museum is inspired by sedimentology. Slices of stone and different angles make this project unique. The surrounding remains after rocks should be used in the concreting.
UNIQUE PROPERTIES / PROJECT DESCRIPTION: The design of the building is partly under the ground. Parts of the building-body rise above it to create an illusjon of mountains with a valley. These are moved to the opposite sides to create a bigger opening unto the surrounding mountains. This will also allow more light to reach into the building. There is a view through the building, and 3 levels inside.The windowsurfaces open to the sky in a different way because of the direction they are in. This is a result of where the two builing structures are located.
OPERATION / FLOW / INTERACTION: Briefly about the sketching process: Through empathy and analysis of the place and on the basis of what I worked on form studies that ended up with a mold. The museum , which was split down the middle to change shape as the location is dynamic in its form and thus represents nature's Dynamics consistent with a focus on current technology to give visitors a good experience.
PROJECT DURATION AND LOCATION: The museum was designed in about 1 year i Norway.
FITS BEST INTO CATEGORY: Architecture, Building and Structure Design
PRODUCTION / REALIZATION TECHNOLOGY: The museum is mainly built in concrete with a natural rock that serves as a structural element in the underground area. There are big windowsurfaces with steelstructure. Inside the concrete reminds of wood because of the structure wood gave to it concreting. The most interior walls will have this look as well. The sloping roof surfaces should be covered with a type of granite, usually a bright type larvikite with a broken surface. The floor throughout the museum is concrete that has been sanded and surface treated. The concrete used will have a warm undertone because of the wide use.
SPECIFICATIONS / TECHNICAL PROPERTIES: The total size of the project is 1935,5 square meters.
RESEARCH ABSTRACT: The research consists of rockscience and sedimentology. It was a great way to find ways different angles could be used to make an interesting design for a building.
CHALLENGE: How an underground space could feel light and inviting, how to reflect the sun into its structure.





























