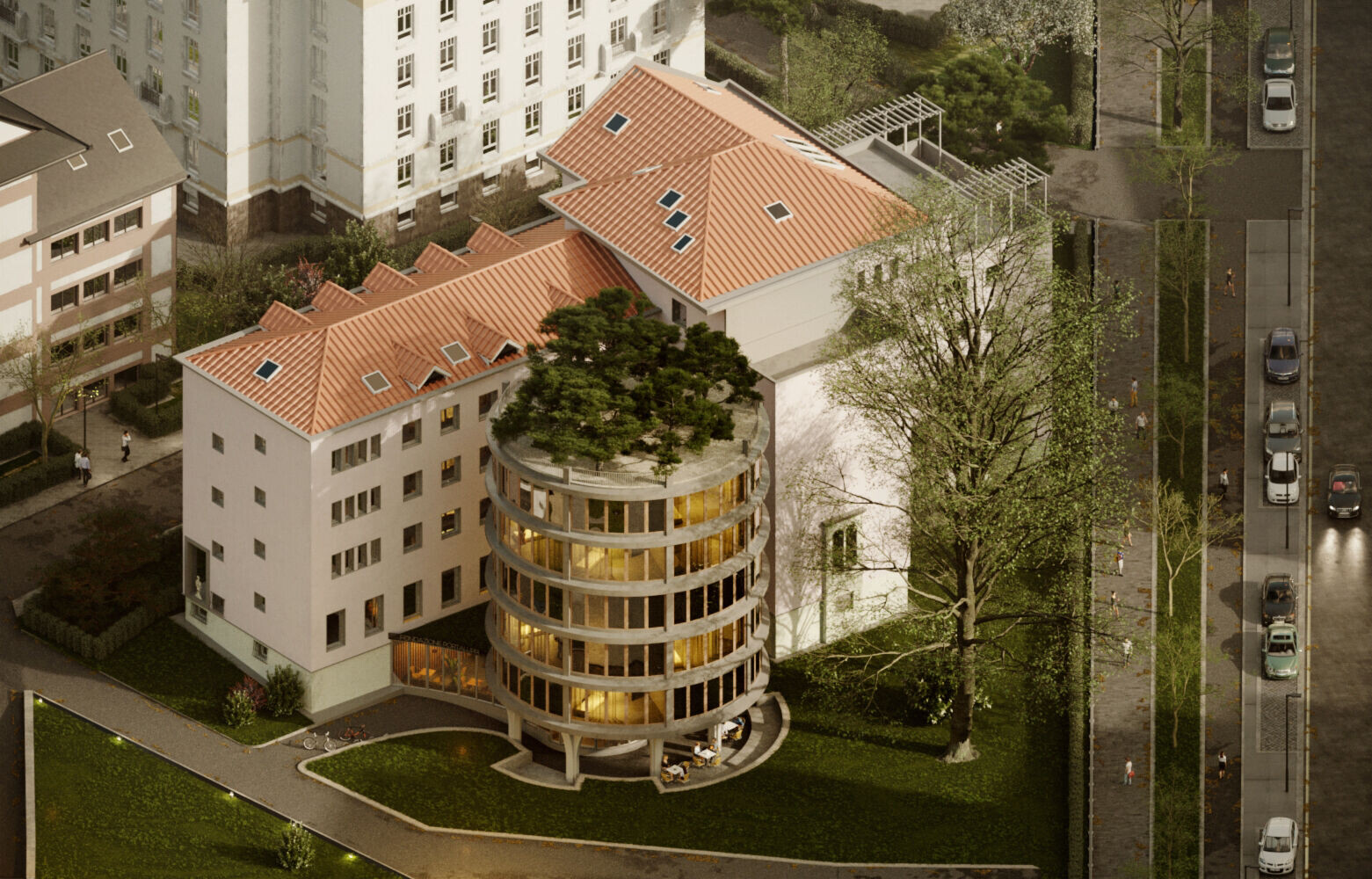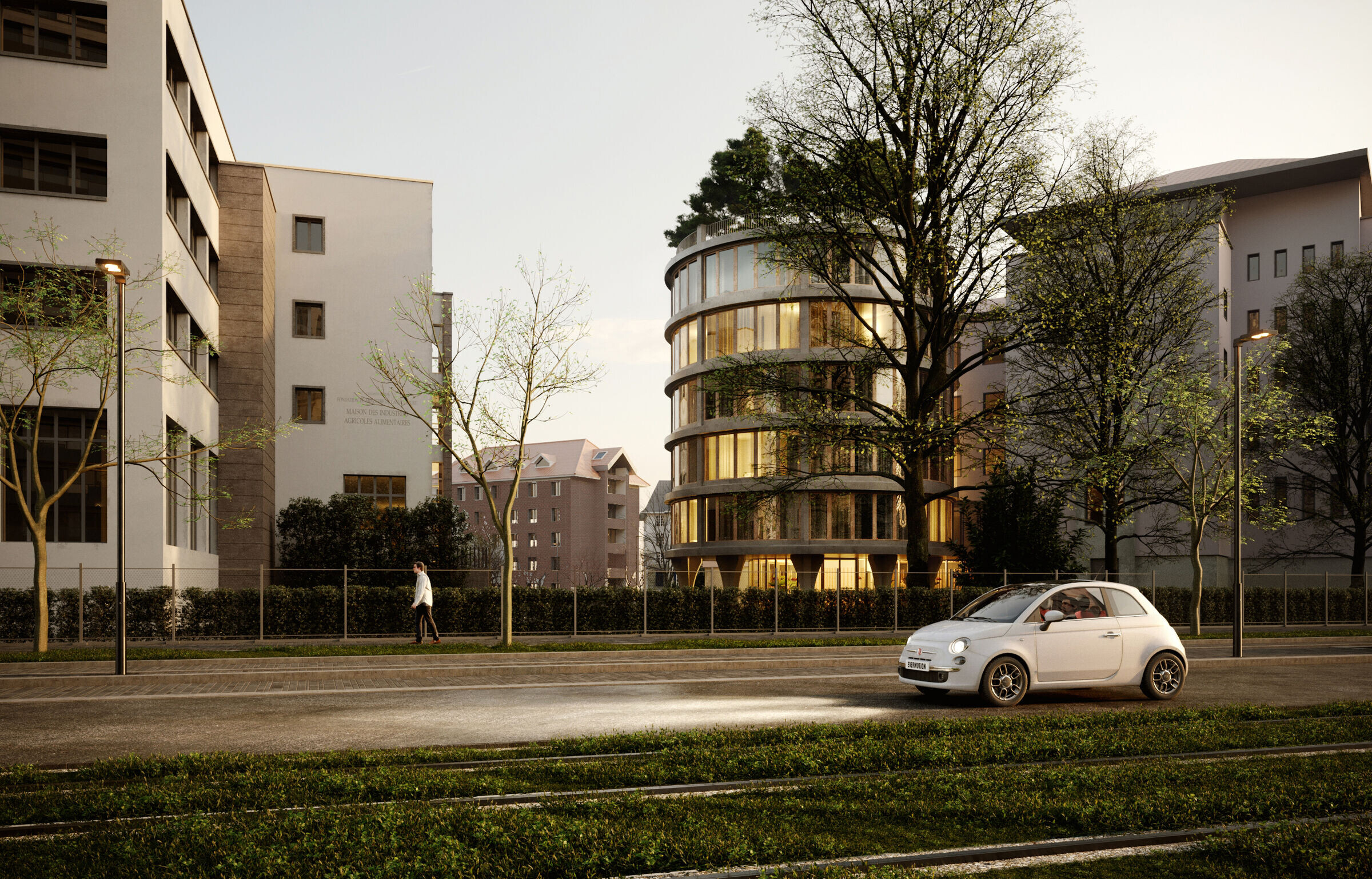The Italian Foundation at the Cite Universitaire campus commissioned us to design their new building aimed at increasing their room capacity as well as creating a new Italian cafeteria on the ground floor.

The only site available for this new building was a collection of constraints: proximity of existing building, proximity of remarkable trees, limited constructable footprint. To which we responded with a shape that seemed to be the only one to accommodate them all.

A cylinder shaped building presents itself with its own sets of constraints but in this instance, the repetitive nature of identical bedrooms actually lent itself quite appropriately to the geometry. The concrete structure allows a clear expression of all floors plates and a set of columns lift the building off the ground so as to not interrupt the view corridor down to Le Corbusier´s Swiss pavilion.

























