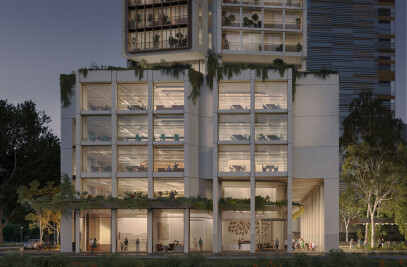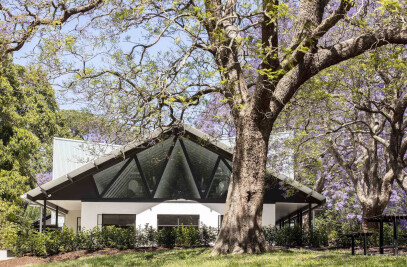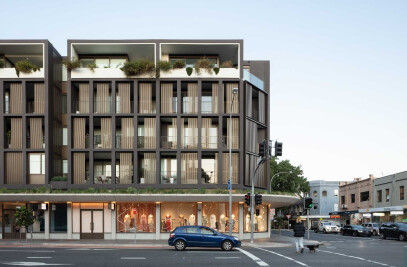In 2012 the McGregor Coxall-led consultant team was appointed by Maitland City Council to undertake a regeneration masterplan for the historic Maitland CBD in consultation with the community. High Street is the key public space in the Maitland CBD. Subject to periodic flooding and competition from the nearby suburban shopping mall, the street had been in major economic decline for decades prior to its redesign. In 1988 it was converted from a riverside retail street to a heritage pedestrian mall in keeping with the global urban movement at the time to remove vehicles from town centres. The strategy did not work and by 2010 retail vacancy rates along the street had reached 50 per cent and business confidence was at an all-time low,with many shop fronts boarded up and petty crime on the increase.The local Chamber of Commerce began a campaign to pressure Maitland Council to regenerate the street.
The Masterplan
The long term strategy set out in the masterplan was to reposition central Maitland as a leisure based retail precinct supported by a night time economy focused on local produce andentertainment. With more than a billion dollars of tourism and leisure spend in the Hunter Valley,the High Street regeneration plan was the first step in securing a share for Maitland.
The night time economy was expanded through extended trading hours, encouragement of new food and wine-based businesses such as wine bars, speak easy bars, cafes and fine dining restaurants. In addition night time activities such as festivals, music performances, theatre and cinema were promoted.
Stage two involved refurbishment of the riverfront and a new River Link public building and community space designed to reconnect High Street to the adjacent Hunter River. The new building was intended to seed a regeneration of the riverfront and encourage businesses to locate there.
In consultation with the public,the High Street and adjoining river precinctwas rebranded The Levee, referencing the flood levee system built to protect Hunter River towns in the 1970s.The precinct forms the core of the exceptional historic building stock of central Maitland, which dates from the town’s establishment in the early 1800s and contains substantial buildings from Georgian, Victorian and Federation eras through to the present day.
The design of the town centre juxtaposes aminimalist, high tech public domain with the town’s heritage fabric. The street furniture, way finding and lighting was custom designed by McGregor Coxall to complement the town’s heritage.
Underpinning the design is a change of use from pedestrian mall to a shared 10km/h zone as a means of activating the street in the short term.The aim was to carefully balance a robust design concept with the flexibility and adaptability needed to allow future development.
Walkability and pedestrian networks have been emphasised in the design, along with a bicycle friendly environment to support the Maitland Bike Plan, developed in 2012. The aim of the Bike Plan is to establish a hierarchy of cycleways that connect not only inner city destinations but also to link into regional cycle networks.
Planned with embedded flexibility for future change, the design is long life loose fit. Parking spaces can be shuffled and swapped with outdoor dining as retail tenancies change.
The street has smart technologies enabled with free Wi Fi. Programmable LED lighting also allows the entire street mood to be instantly changed to support a diverse calendar of events and festivals.
Street planting utilised indigenous species that reflect the region’s endemic character, provide habitat for native fauna and have aesthetic attributes such as form/enclosure, texture and colour. Selected species also provide the functional role of providing biodiversity, shade and protection.
The Result
The project has successfully enabled economic regeneration of central Maitland, with retail vacancy dropping from 50 per cent to close to zero. Average daily pedestrian traffic in the precinct has increased by around a third, according to apedestrian survey done before and after the project. In the link between High Street and the river, pedestrian traffic has increased substantially (more surveys are still to be completed in this area).
Local business and the community have adopted the design as their own. The behaviour of the community has changed as drivers and pedestrians mix safely at low speed in the space. The outdoor tables are filled with people, new cafes and boutiques have sprung up and the space is filled with public life and activity.
Under the guidance of the Central Maitland Interpretation Plan, signs, walks and public art are being put in place. To connect people with the town’s history,‘Pavement Pioneers’ provide details embedded in the footpaths about nearby structures, while flood walks and an app emphasise the reality and damage of the town’s periodic flooding. Alleyway projects include public art and street furniture to add colour and texture to walkways that weave towards the river.
The integrated WSUD system harvests the street run off to passively irrigate the native street trees while filtering out pollutants before they reach the river, enhancing the river’s health and by extension the health of the local environment.

































