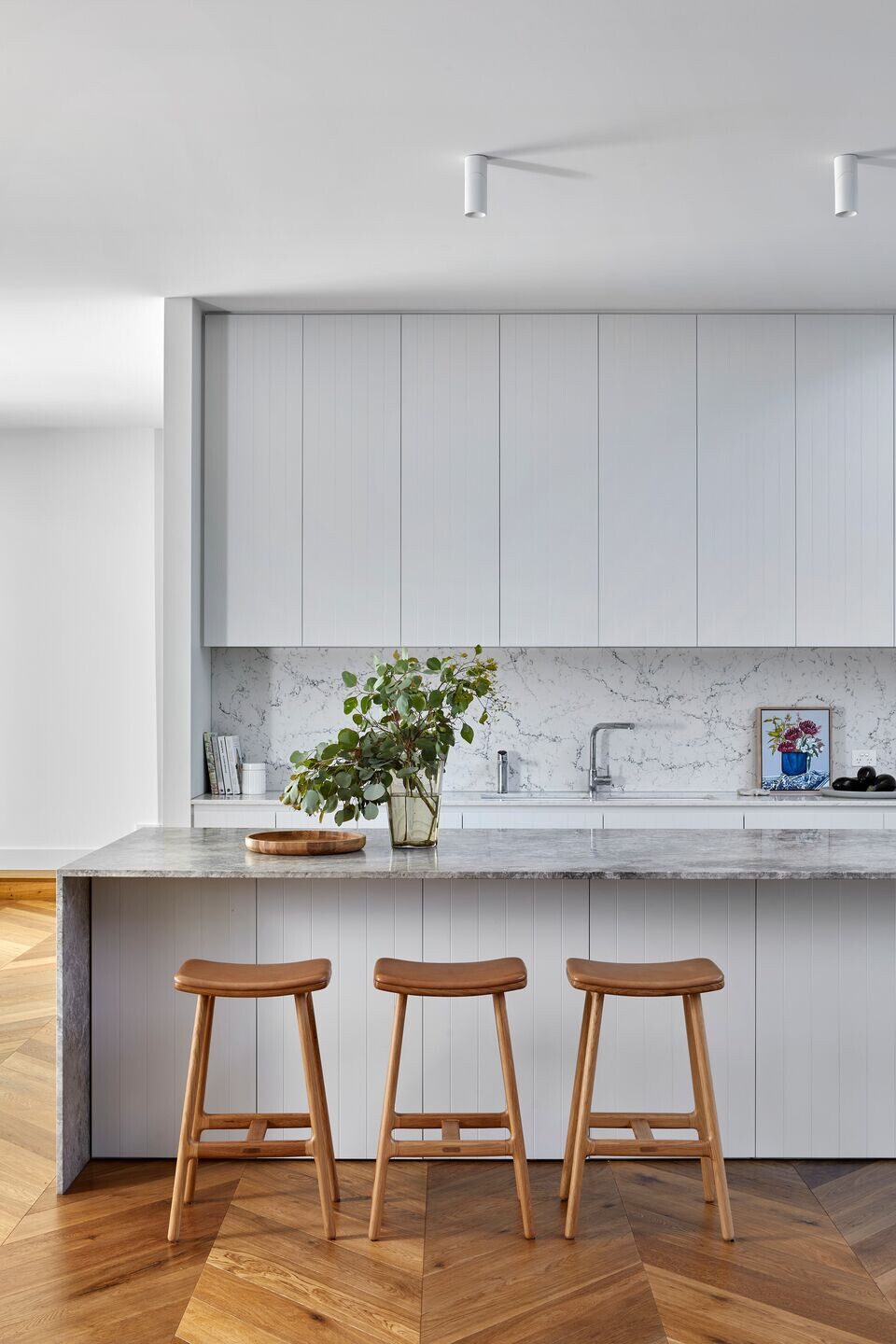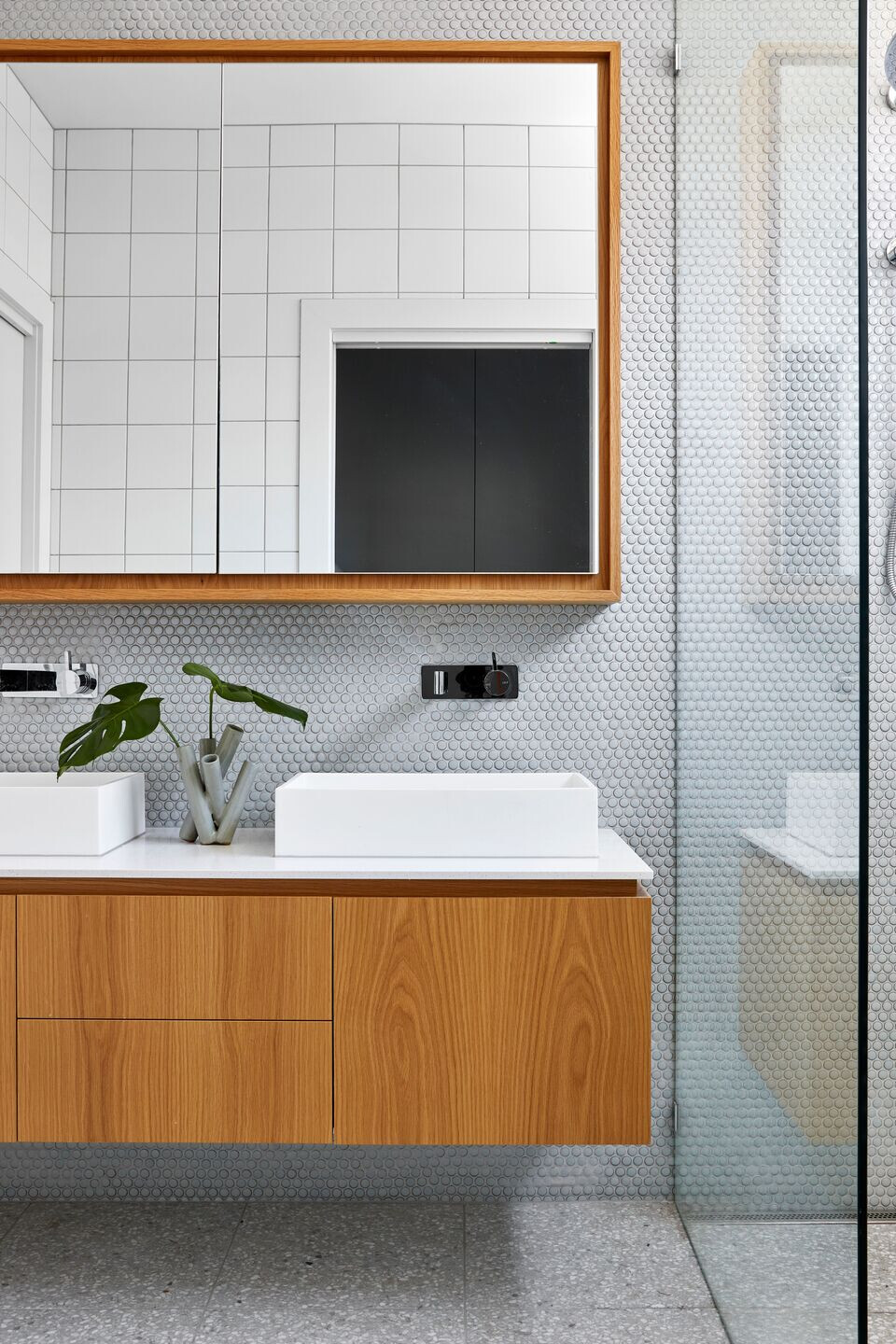The response to this design was to provide a distinctly different design to the existing heritage dwelling to identify the old from the new. It allows the heritage to stand apart and be recognised for what it originally was, a single storey bungalow. Sight lines and setbacks were essential from a heritage perspective. An extension was created that was different from the heritage dwelling and not just a copy of the original. So, the idea of creating a defining point between the old and new began a theme for the design that was carried from the outside into the interior. It defined the feature glass stair element, the garden space between the old and the new and the subtle differing material treatments and selections between the existing dwelling and the extension.
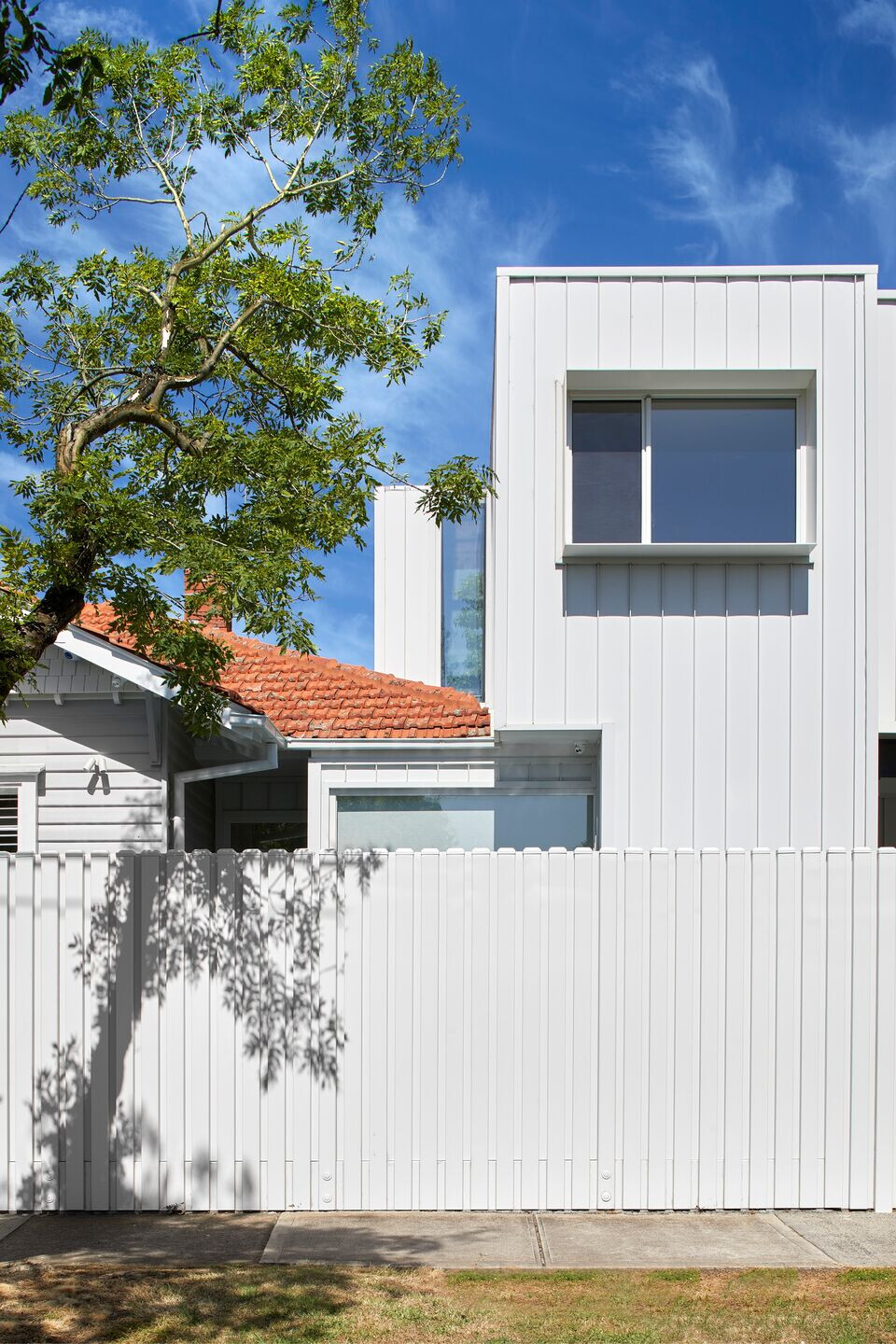
What were the key challenges?
The heritage overlay was both a challenge and an opportunity. Providing plenty of light a southern oiented extension was a challenge.
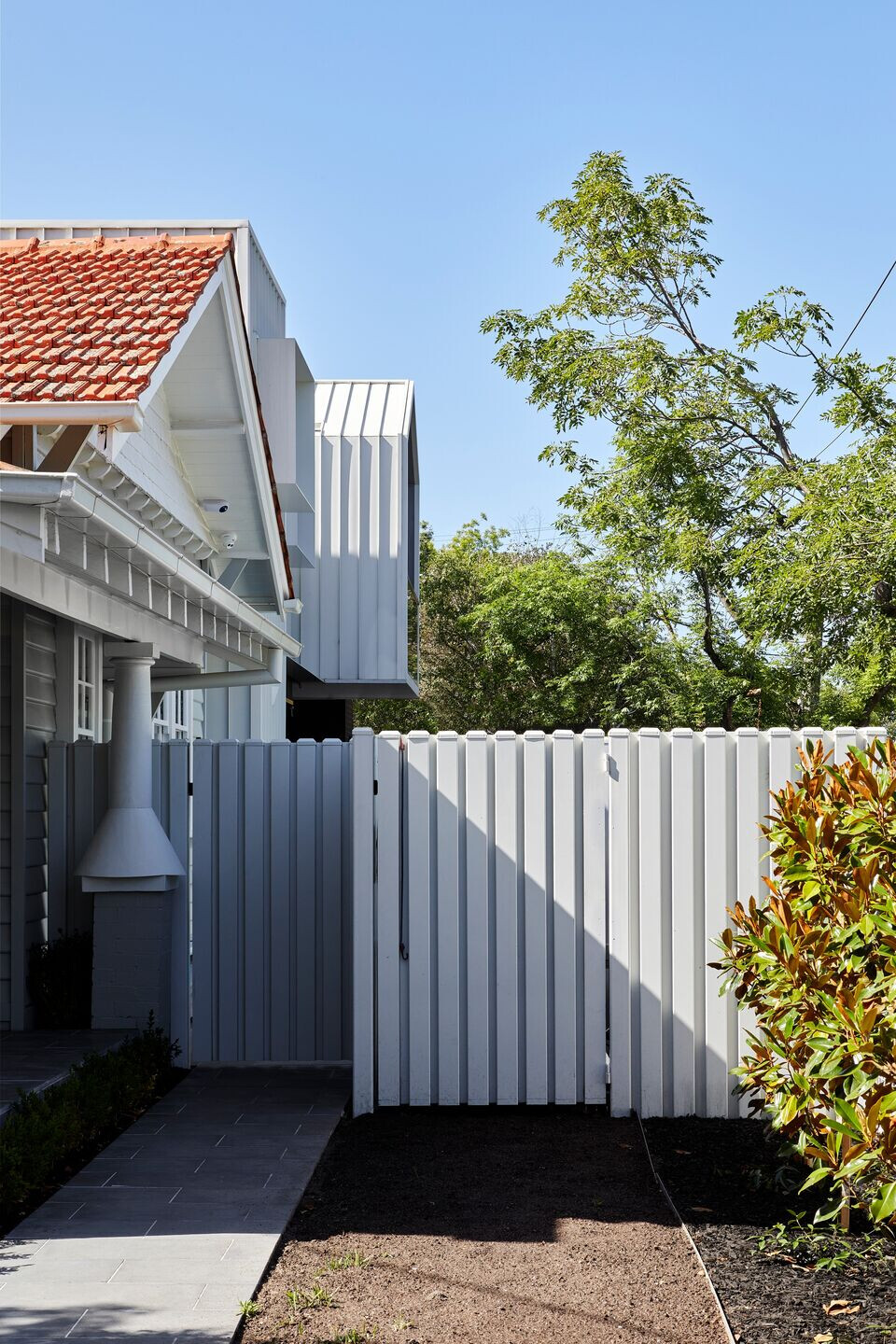
What was the brief?
Having lived in a small bungalow, the family needed room to grow and entertain. The house needed to suit the family at this point in time with their young children as well as cater for their needs as the children grew into their future teenage years and beyond. Even perhaps provide for grandparents becoming part of the household or children that refuse to leave the nest.
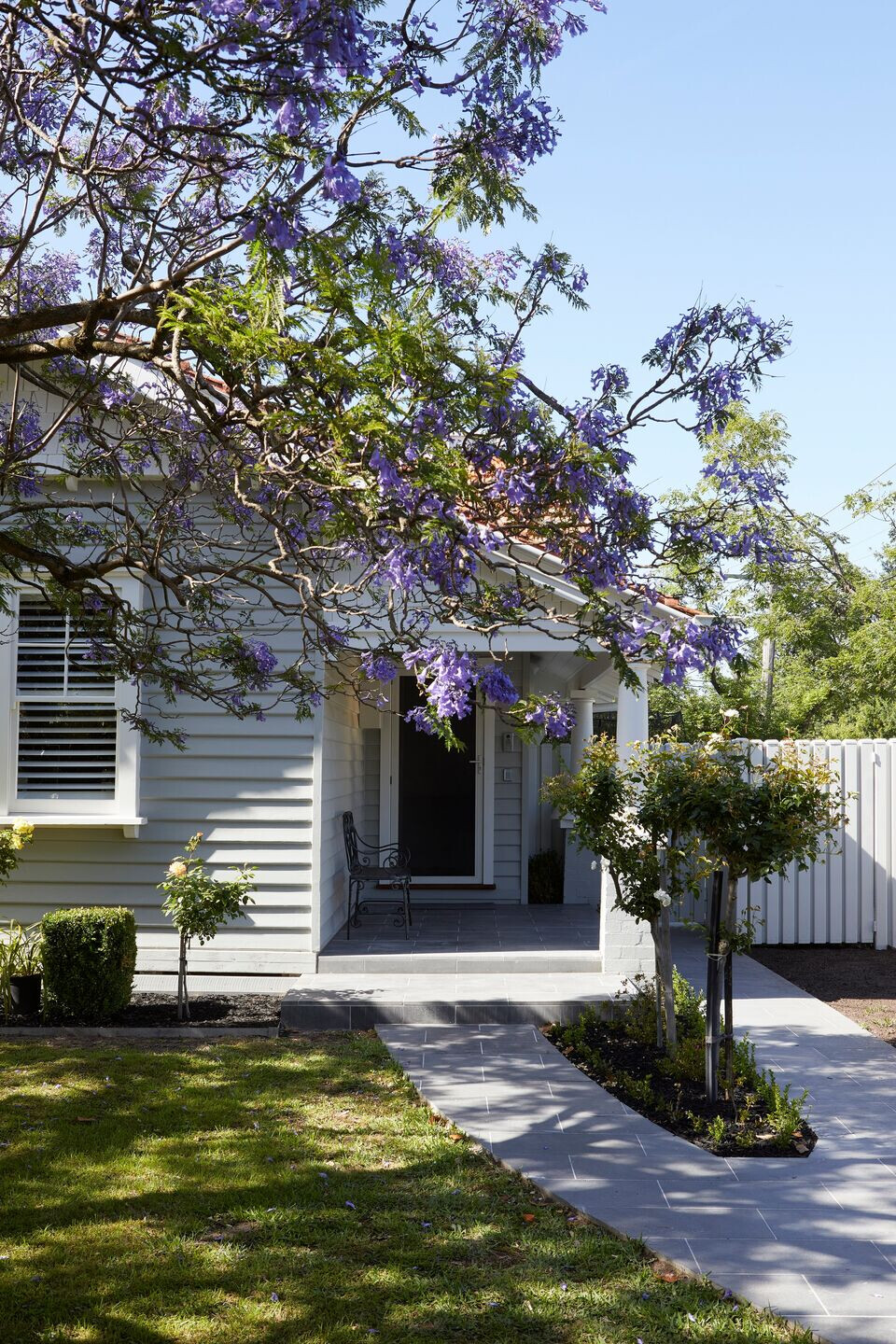
The initial brief was to provide a design that would grow with the family with a focus on great entertainment spaces. The kitchen was designed for large family gatherings with lots of layout space for preparation and serving platters of food.
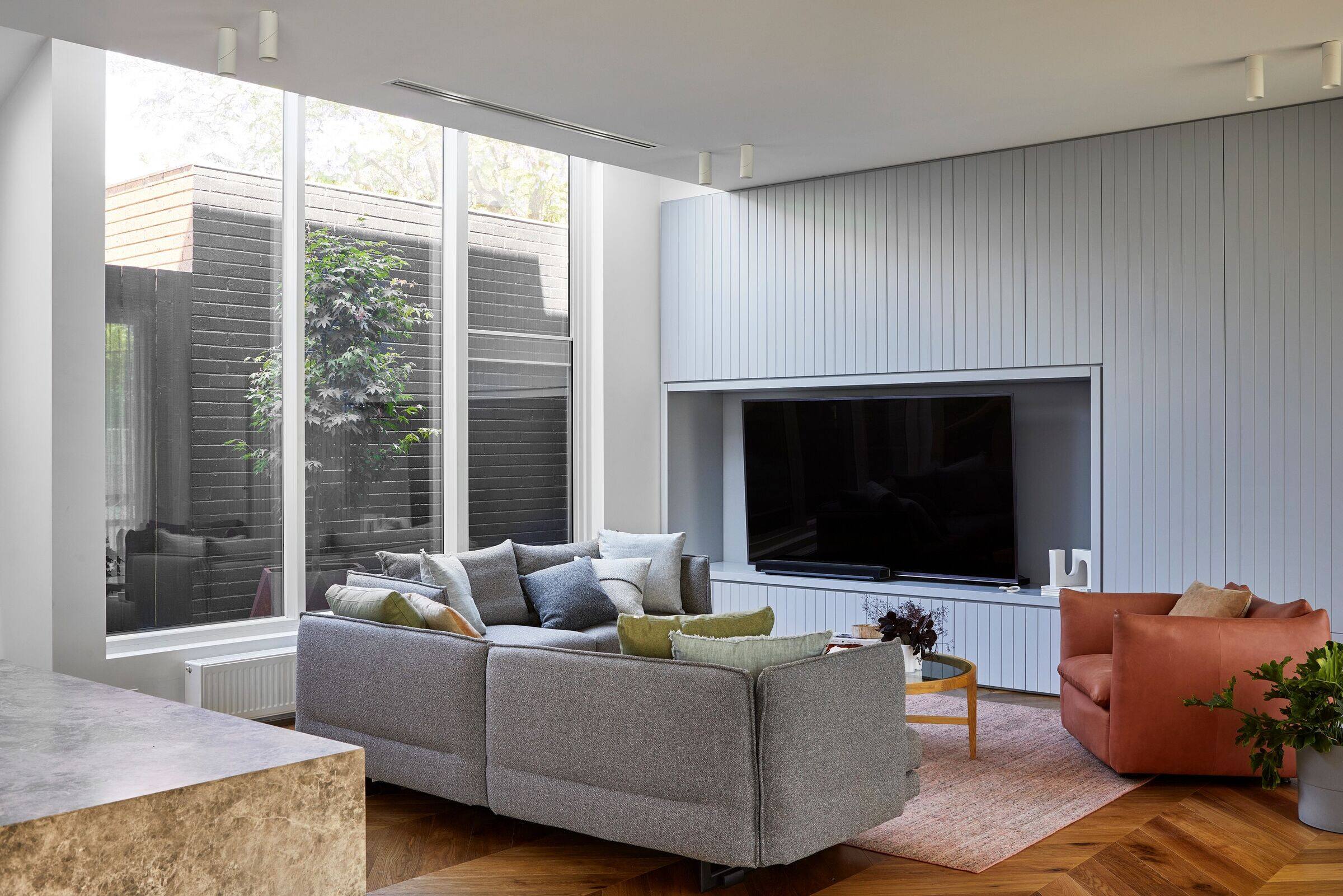
Who are the clients and what's interesting about them?
Having lived in a small bungalow, the family needed room to grow and entertain. The house needed to suit the family at this point in time with their young children as well as cater for their needs as the children grew into their future teenage years and beyond. Even perhaps provide for grandparents becoming part of the household or children that refuse to leave the nest.
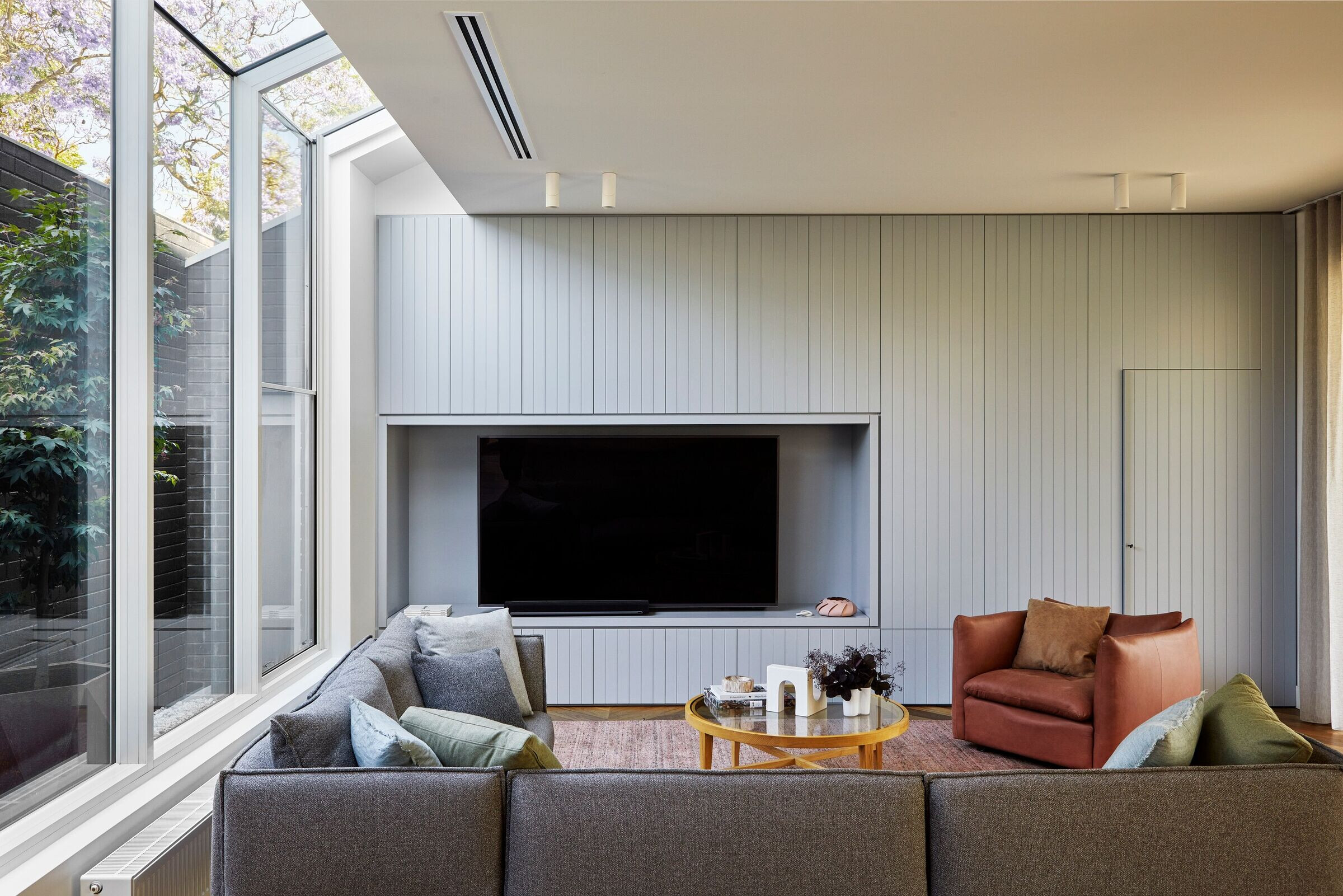
What were the solutions?
The response to this design was to provide a distinctly different design to the existing heritage dwelling to identify the old from the new. It allows the heritage to stand apart and be recognised for what it originally was, a single storey bungalow. Sight lines and setbacks were essential from a heritage perspective. An extension was created that was different from the heritage dwelling and not just a copy of the original. So, the idea of creating a defining point between the old and new began a theme for the design that was carried from the outside into the interior. It defined the feature glass stair element, the garden space between the old and the new and the subtle differing material treatments and selections between the existing dwelling and the extension.
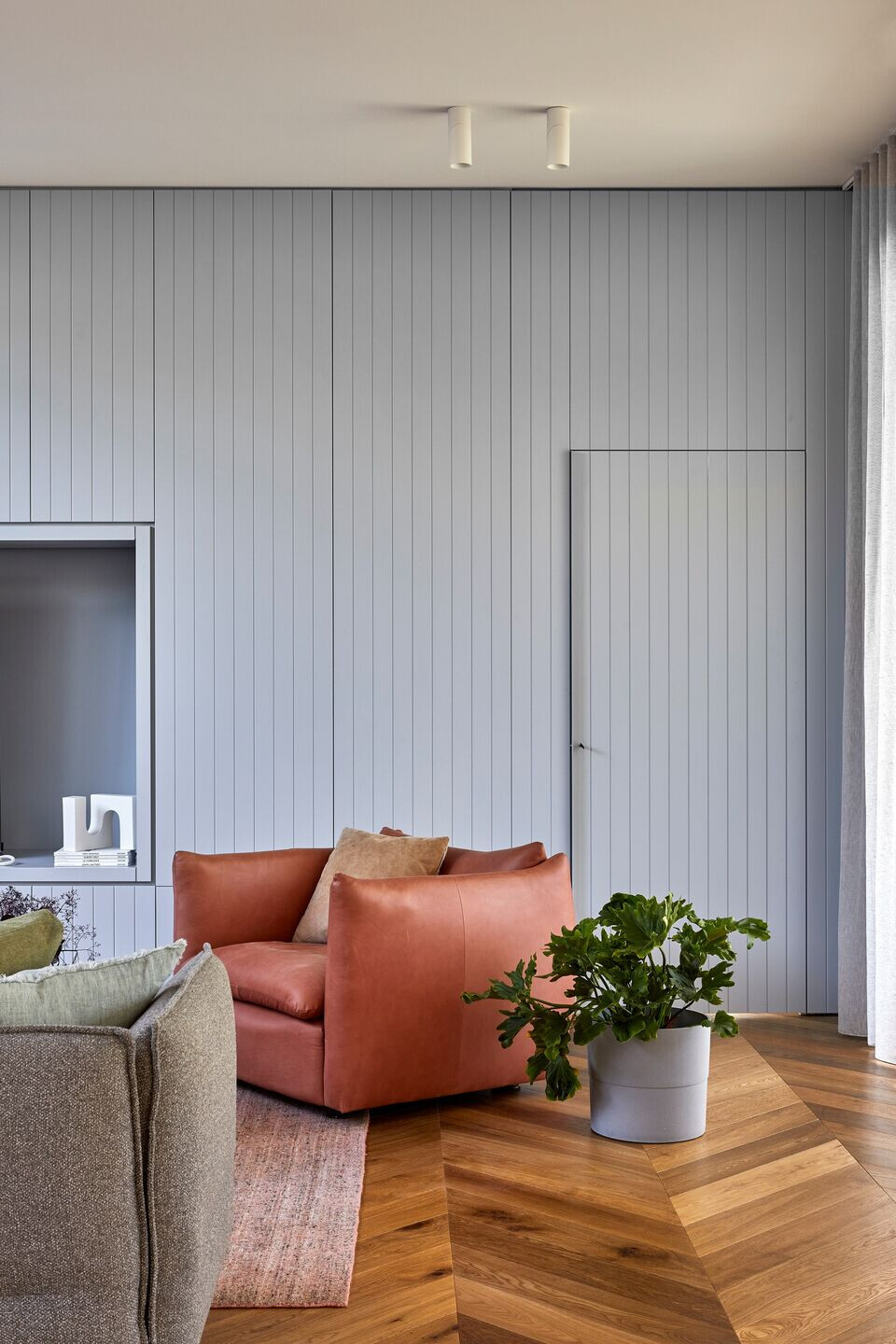
For the clients, light was a major consideration, concerned that the south – west extension would receive adequate natural light throughout the day. An eastern glazed garden alcove was created to capture the morning sun along with an openable skylight over the kitchen area. With the living and dining areas opening onto the west facing yard, the afternoon light is captured by large openable doors and another glazed garden alcove overlooking the swimming pool. Light fills the stairwell with the glazed roof, the defining elements that separates the old house from the new.
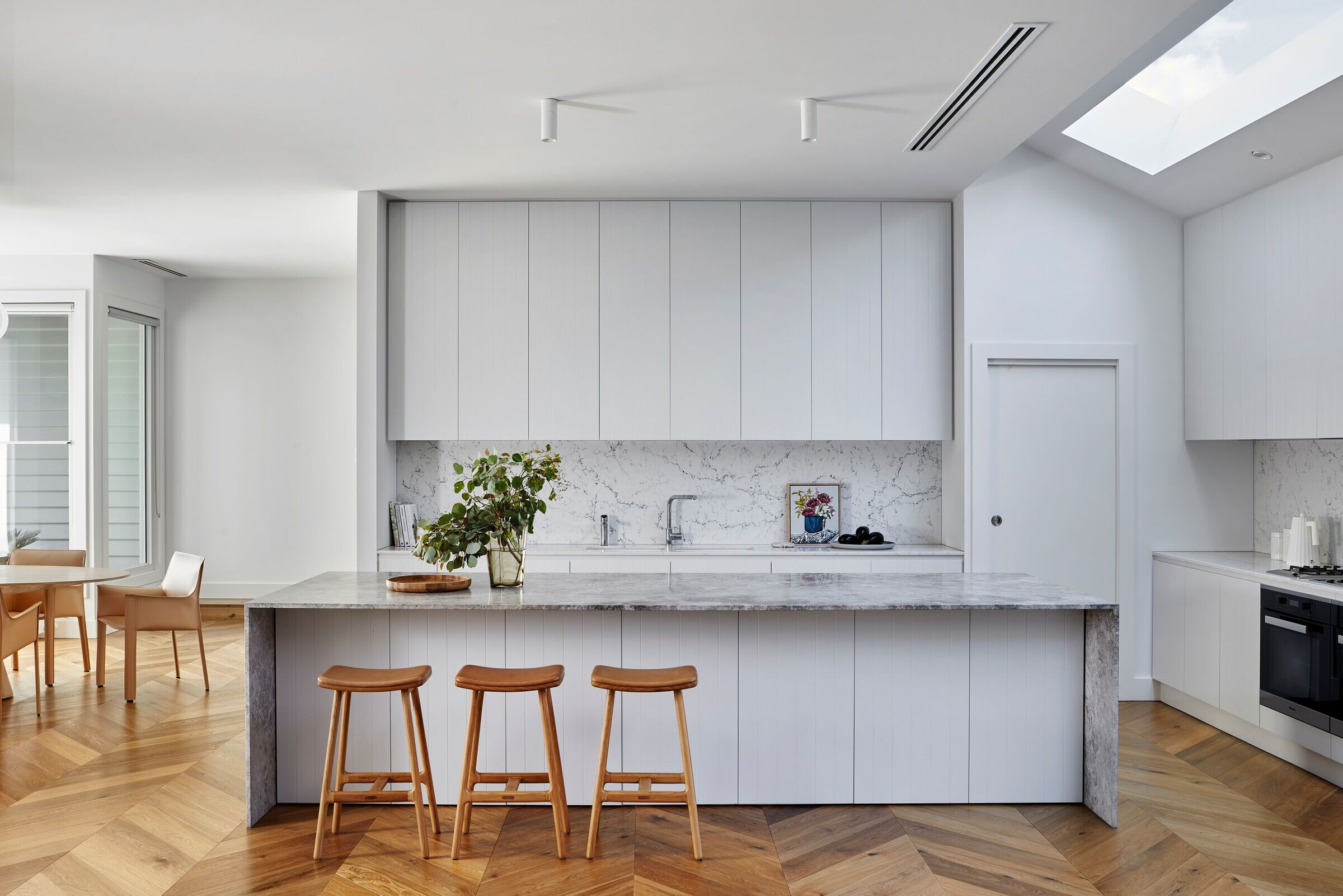
Key products used:
Nailstrip metal cladding was chosen to clad the proposed 2 storey form for it’s clean lines and minimal aesthetic. It also provided us with the ability to continue this cladding to face the garage door, providing a clean façade that overlooks the rear yard. This was important because the extent of the rear yard was reduced and we didn’t want an obvious garage façade visible. The existing heritage dwelling maintains it’s original weatherboard cladding and terra cotta tiled roof, with a soft colour pallet of white and grey tones to compliment the Colorbond Steel Surfmist Matt cladding.
