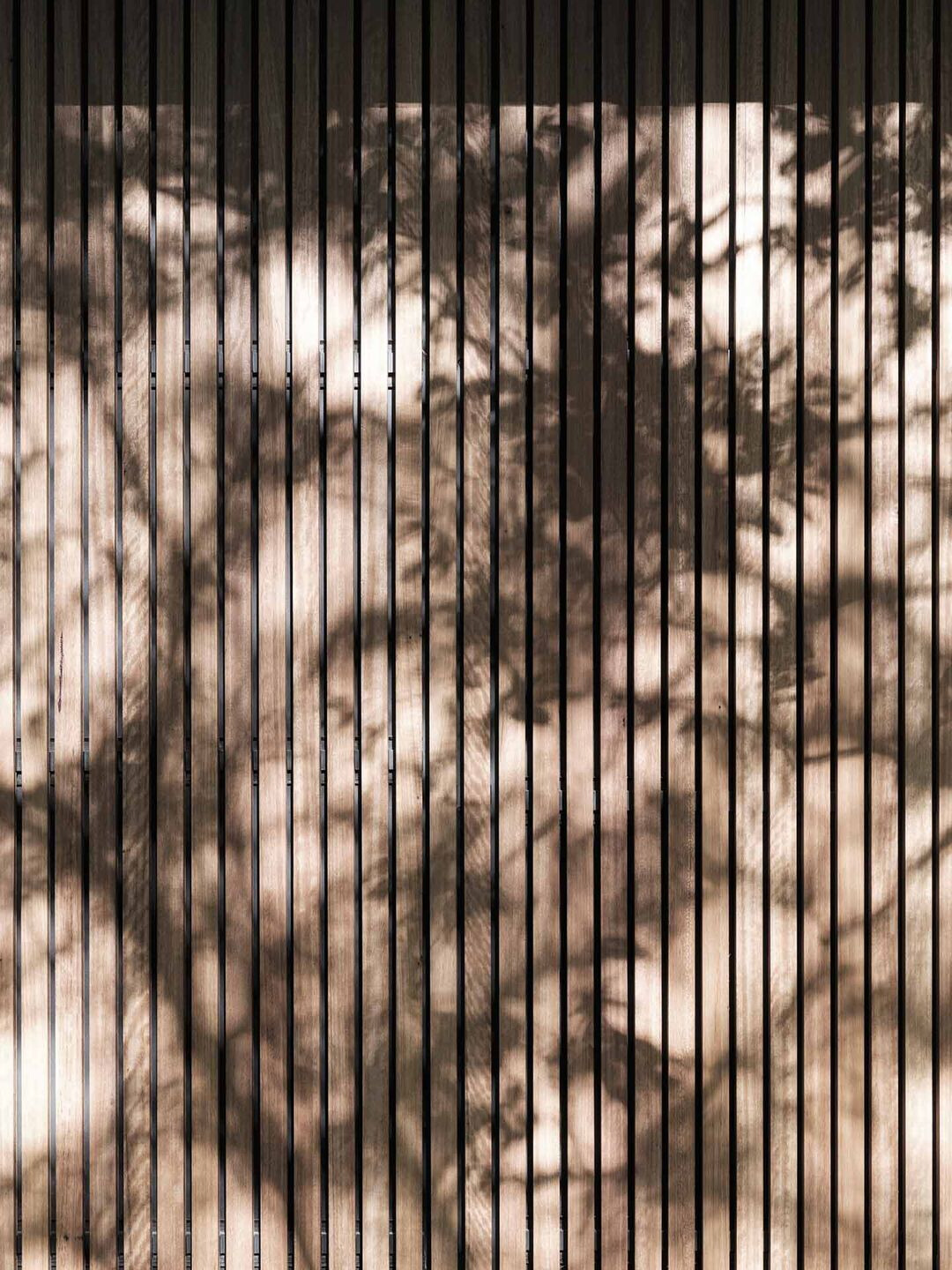Located within the historic Federation housing precinct in central Orange, the March Pool Pavilion is the result of a long-standing collaboration between client, architect and builder.
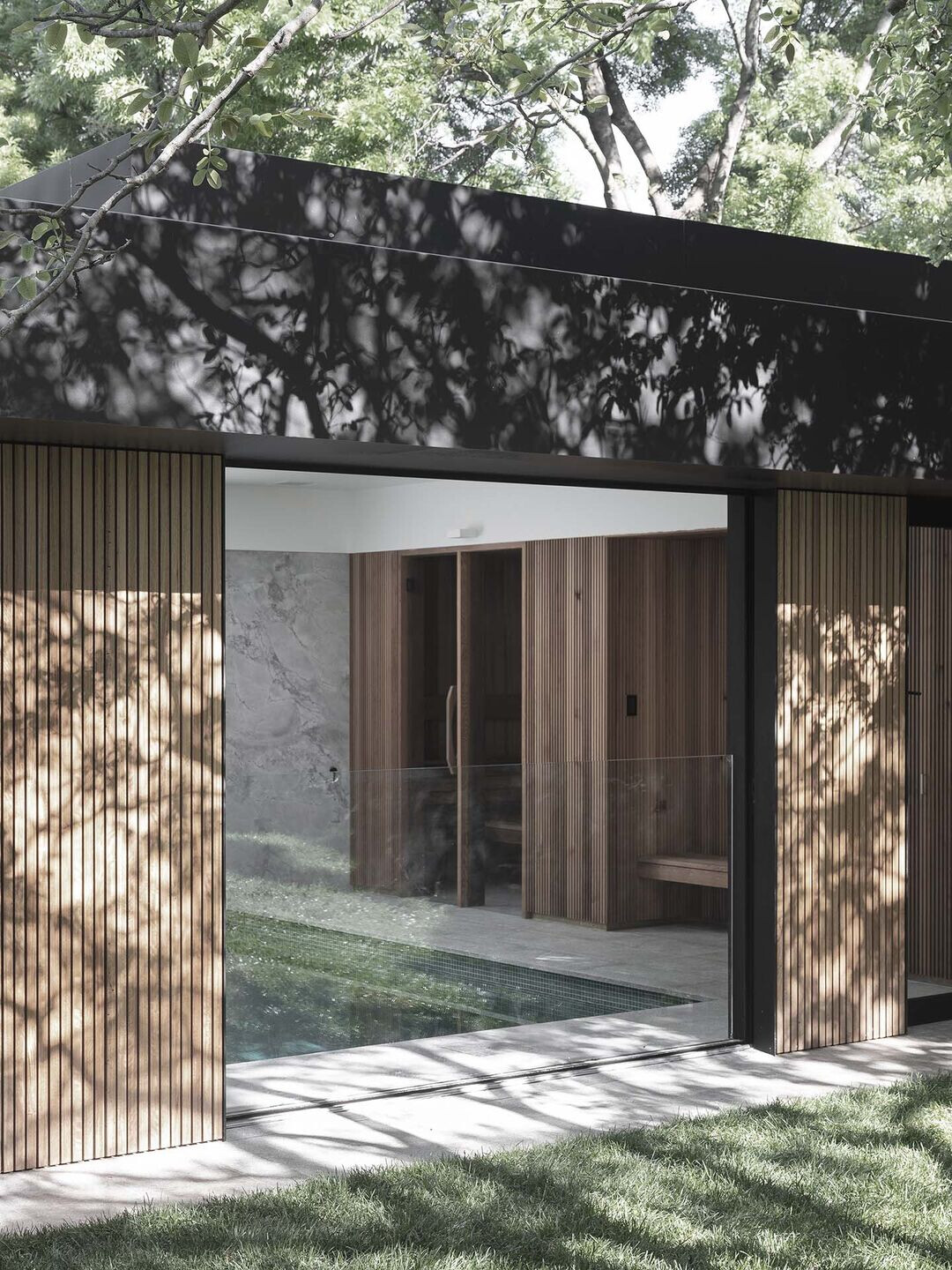
Source Architects and L-Con completed a contemporary addition to the historic house in 2017, which formed the basis of a clear design approach and language for the latest addition. The extension takes the form of a sleek black extension which is open to the suburban garden on 3 sides, a dramatic yet private dwelling. The new building takes the form of a second pavilion in the garden, with the same black steel, rendered finish and timber battens utilised.
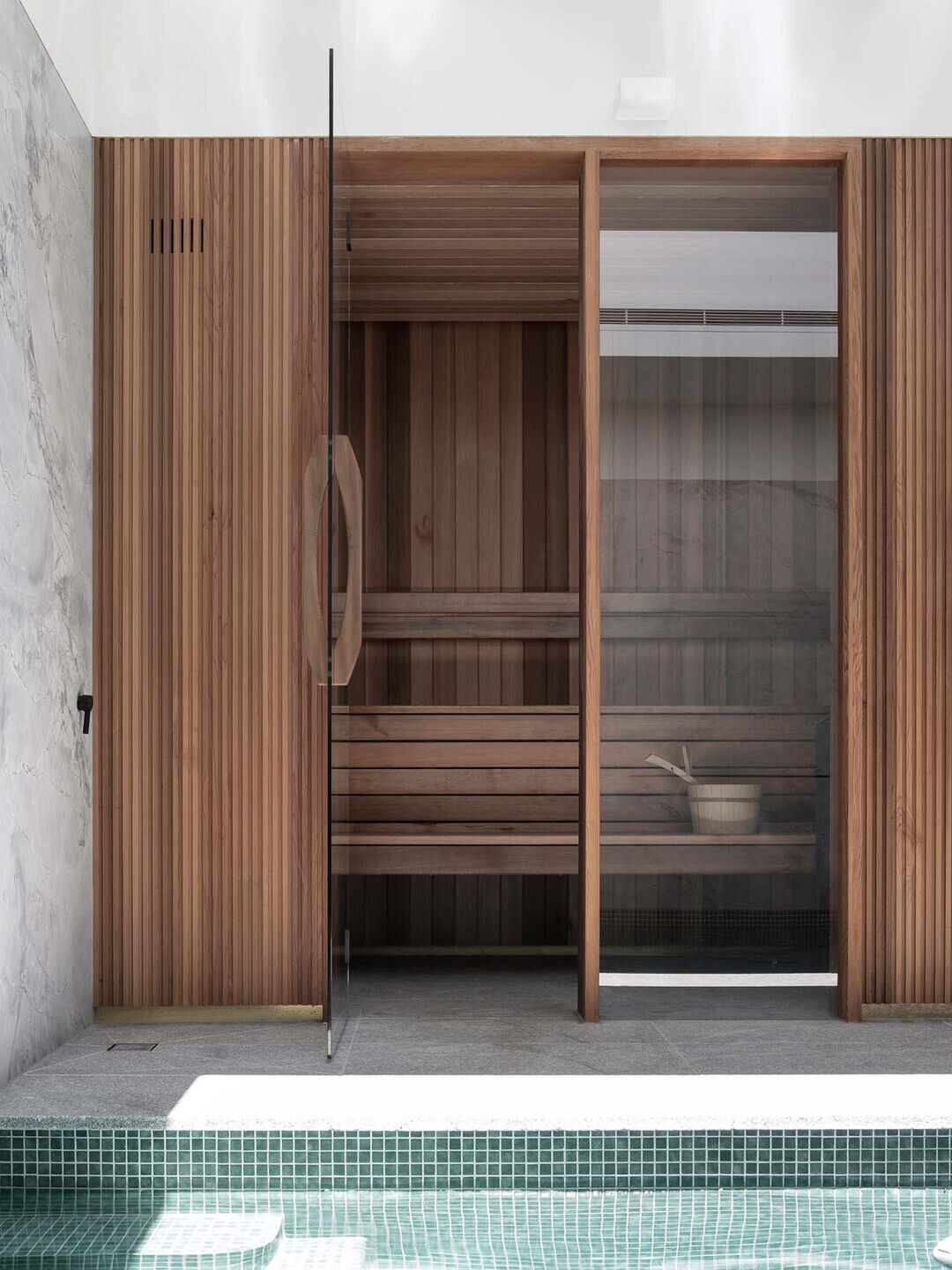
The brief calls for a new garage, gym, indoor pool and sauna on the tight suburban site. There were sightlines to be managed from the street as well as from neighbouring homes and primary school. Occupying the <100m2 footprint of the old garage, the design was an exercise in creative use of space. The bulk of this area was taken up with two car spaces, with a plunge pool, sauna, seating and spa all fitting within 35m2.

Orange is famed for its cold winters, which was a driver for the clients wanting an indoor pool and sauna. Complex service requirements, such as a dehumidifier, heat pump and pool services were carefully integrated and concealed within the building fabric. The siting of the pool dictates only one side of the pool being open to the garden. Connection to the outdoors was maintained through a fully recessed steel sliding door and large automated sky window. The space is private, sheltered from the surrounding suburbia, but connected to the lush backyard when desired.
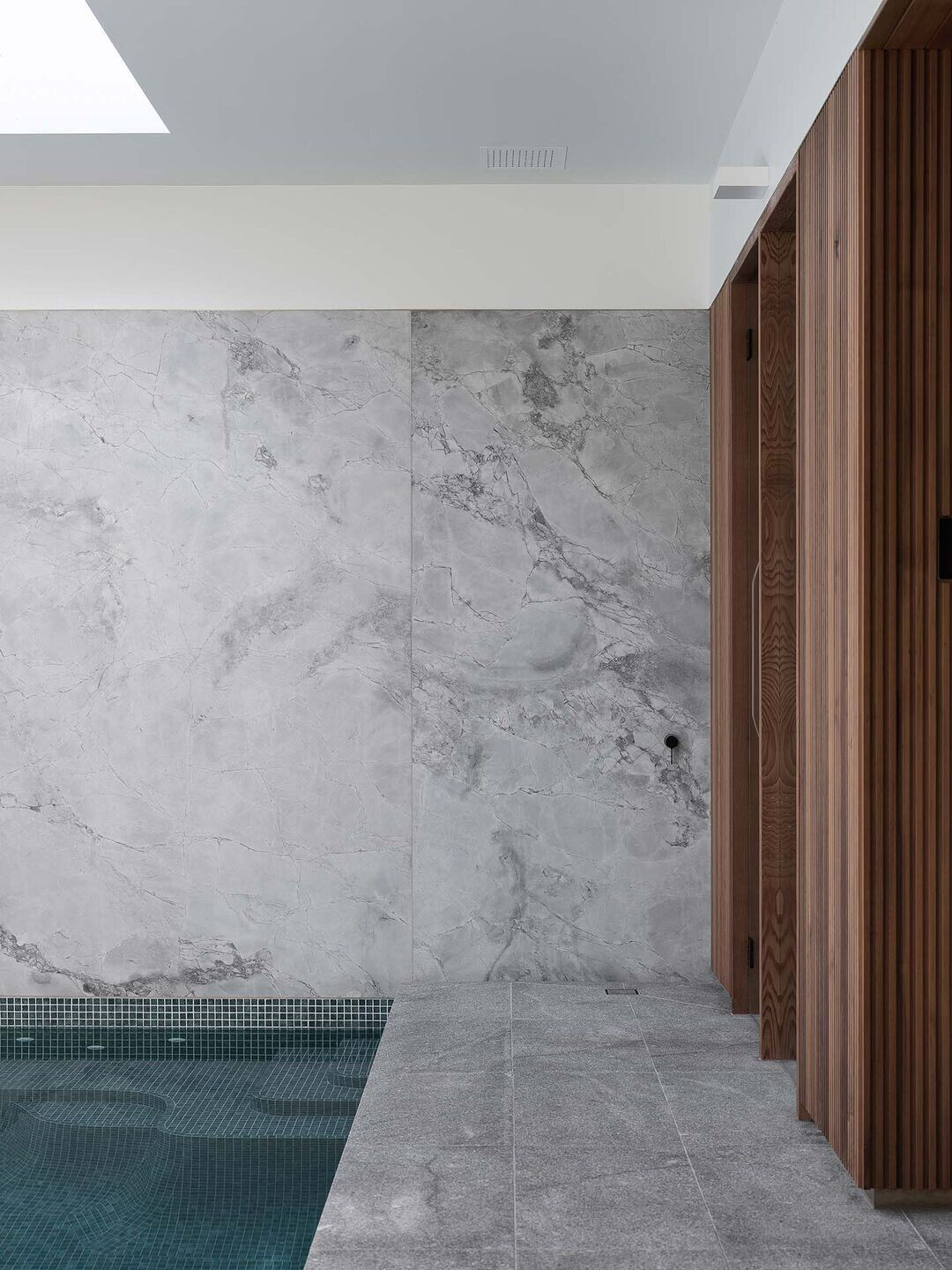
Given the small space available, internal materiality and detailing was key. The interiors are minimal yet rich, employing dolomite stone slabs and western red cedar lining to the walls, granite paving, and brass trims throughout. Longevity and durability were central. The western red cedar bench seats, cupboards, door frames and sauna lining meant the interiors were essentially constructed as one large piece of joinery, such was the precision and minimal tolerances employed in the execution of the work. Services are very carefully managed, right down to a concealed audio system, flush showerhead and recessed lighting and control panels. The pool itself is surrounded by flush slabs of Dolomite and lined with glass mosaic tiles. The space transforms beautifully from a space of monastic quality when used for a dawn swim, to the boisterous afternoon kids swim with the door and roof slid open and the music pumping, to the subdued, subtly lit intimate sauna in the evenings.
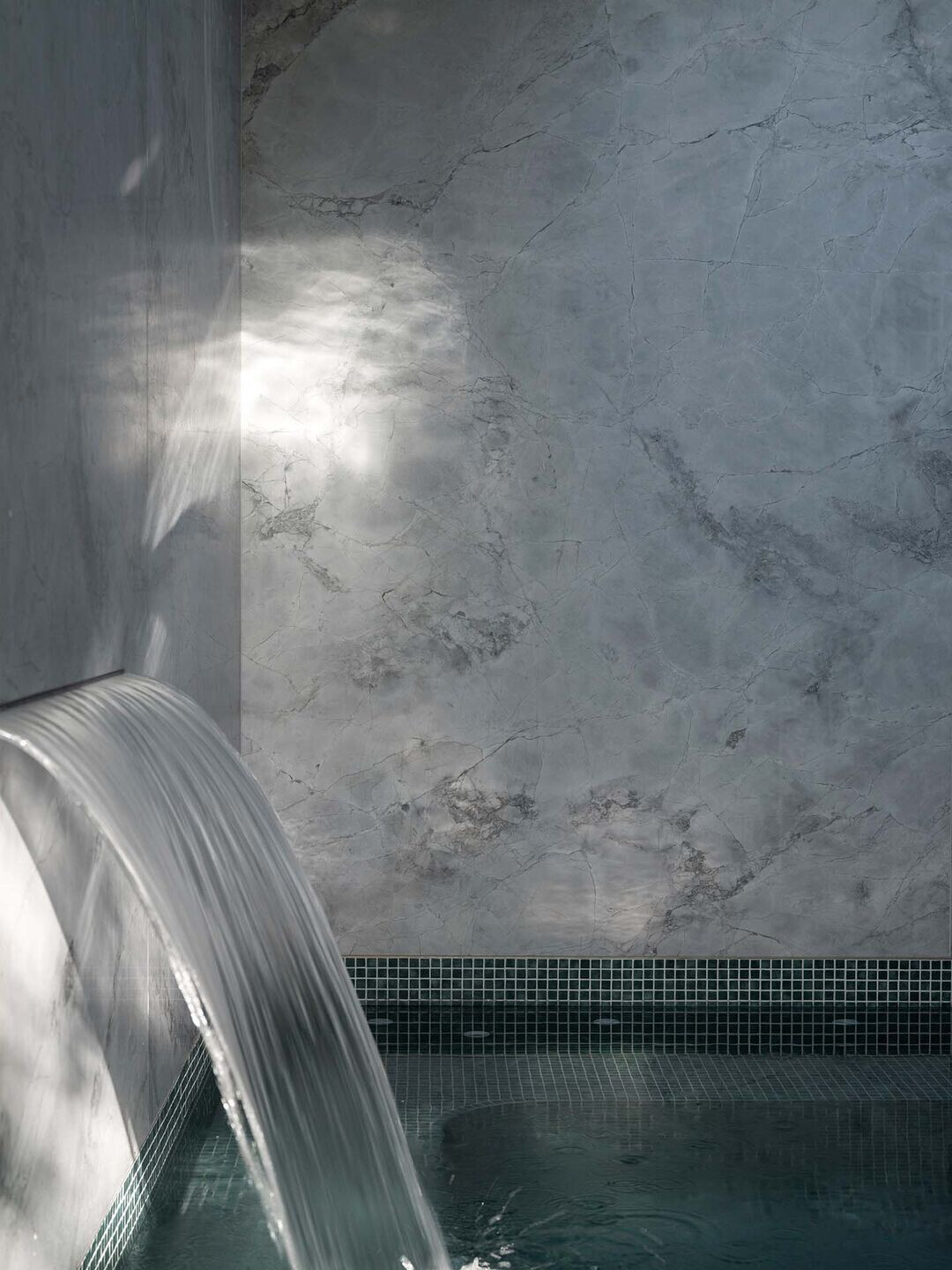
While small, this project fits a great deal of craftsmanship and function into its footprint. Throughout the project, a close working relationship between client, architect and builder allowed every detail to be finessed, every space to be utilised and every outlook perfect. It is a beautiful space beloved by the clients and their family, and a demonstration of how lack of space is no barrier to exceptional architecture.
