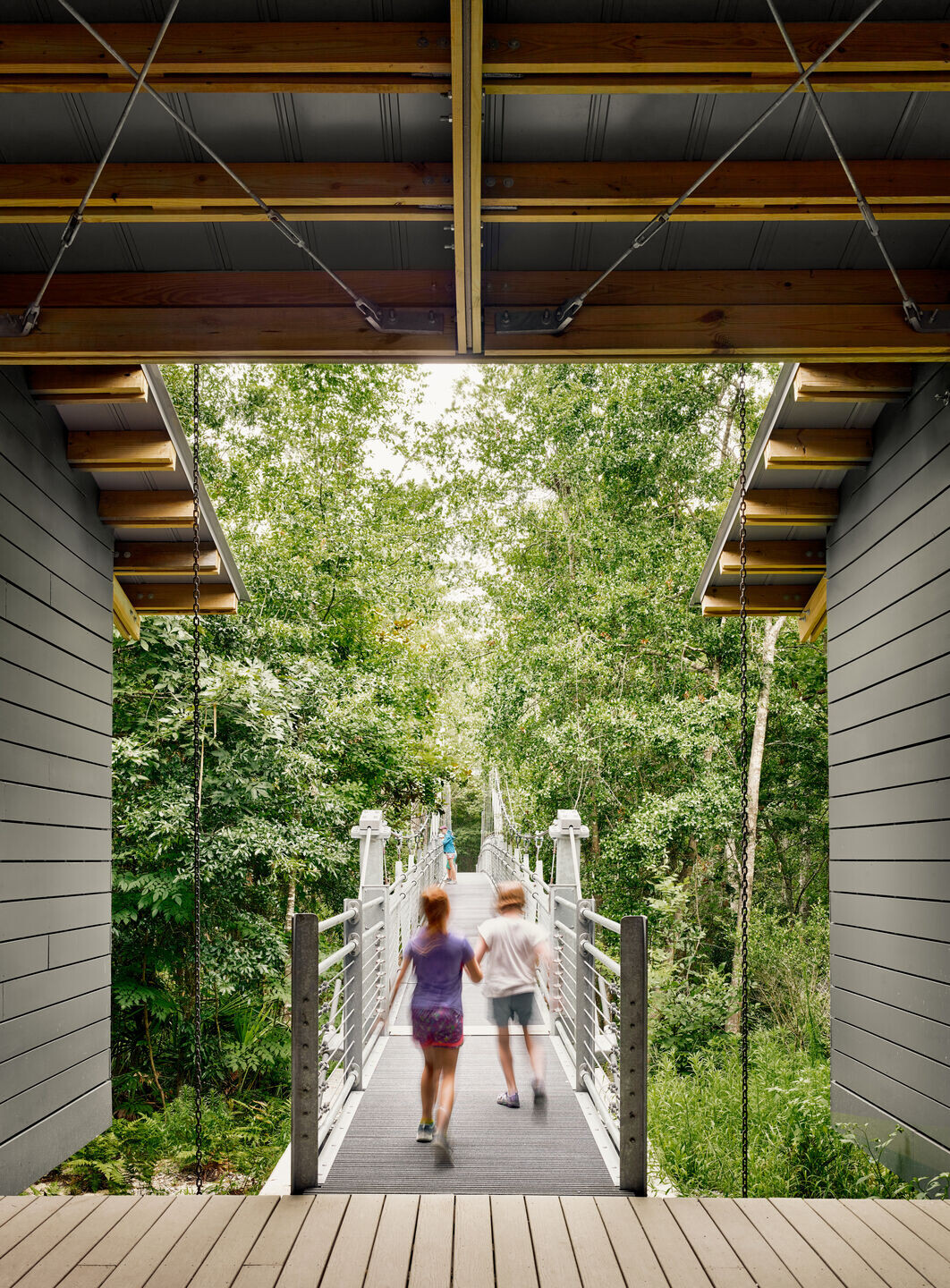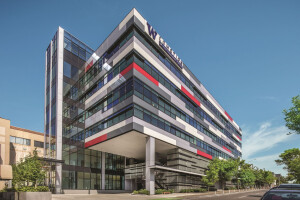“All buildings eventually end up in the ocean.”
- Chris Snyder, Marine Education Center Director
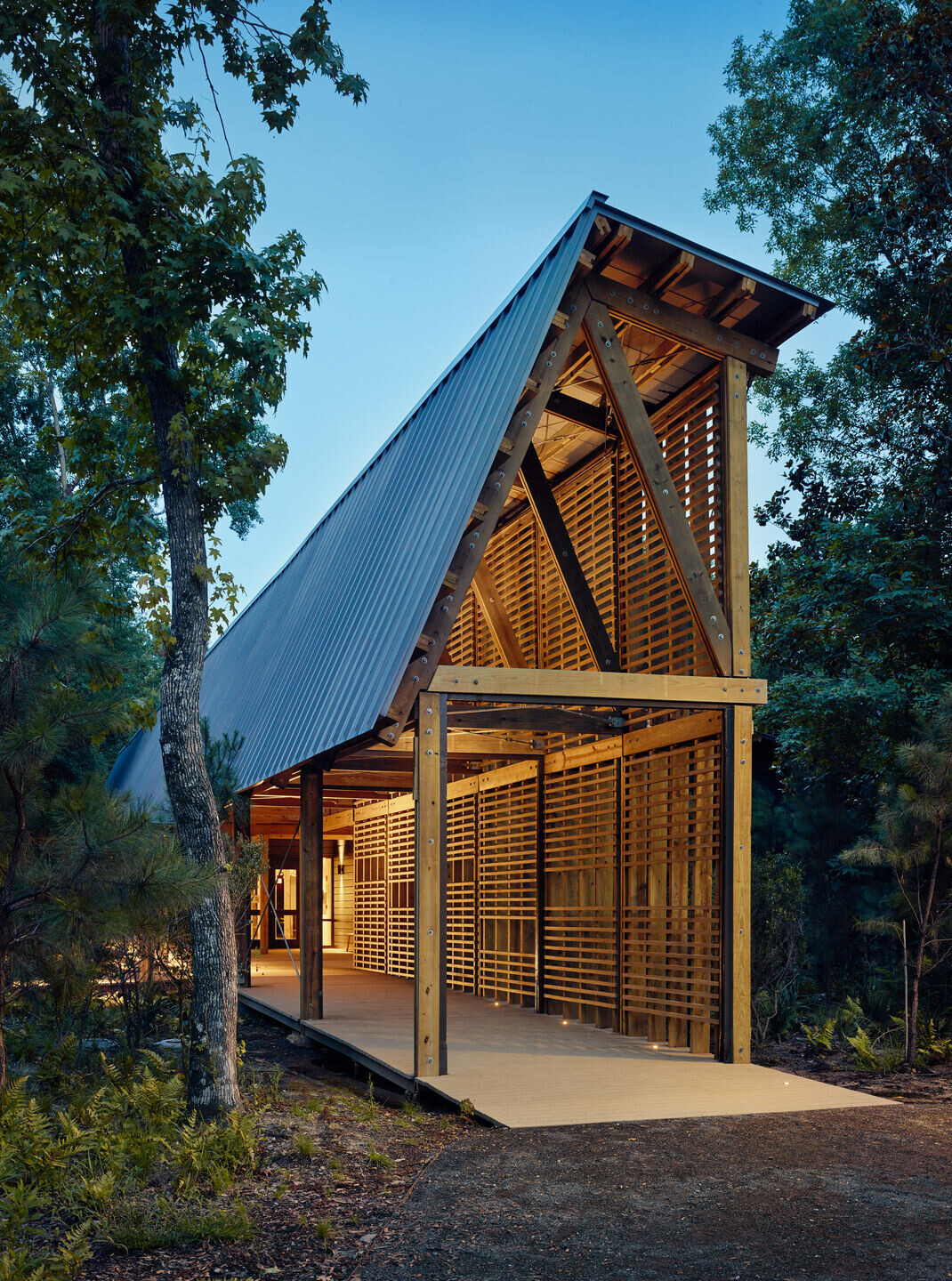
Heeding this advice, the team began to conceptualiz e the design for the Marine Education Center in Ocean Springs, Mississippi. The Marine Education Center (MEC) is the education and outreach arm of The University of Southern Mississippi’s Gulf Coast Research Laboratory. In 2005, the previous Center was destroyed by Hurricane Katrina. A second storm impacted the site during schematic design, and a third, Hurricane Nate, hit during construction. It was clear— the new facility would need to be resilient, sustainable, and durable.
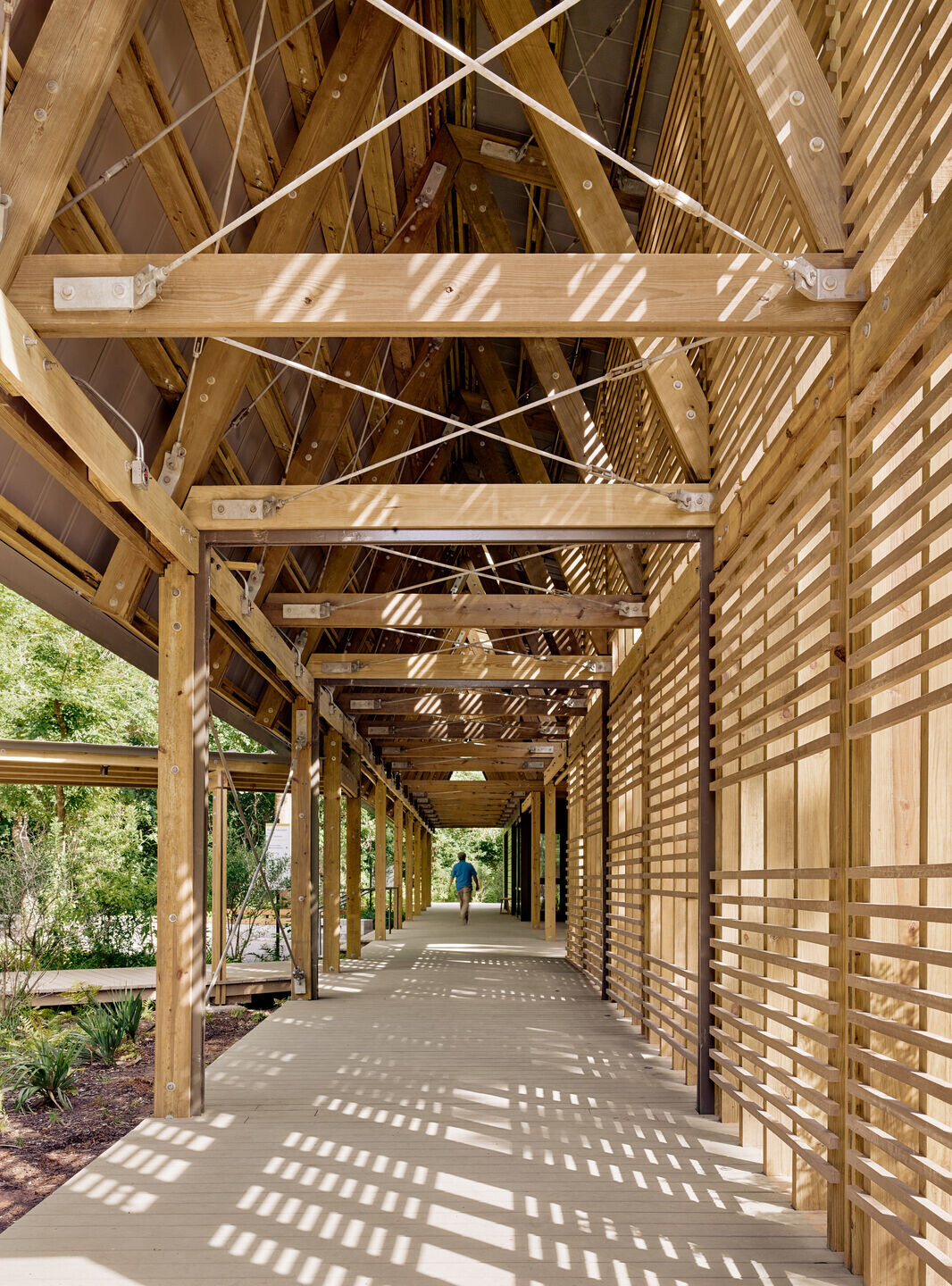
The Center exemplifies sustainable coastal building techniques in harmony with the marine environment. The education facility includes outdoor classrooms, laboratories, administration offices, assembly spaces, exhibition areas, and a pedestrian suspension bridge where researchers have an unparalleled opportunity to learn about the ecologically critical bayou and tidal wetlands of Mississippi.
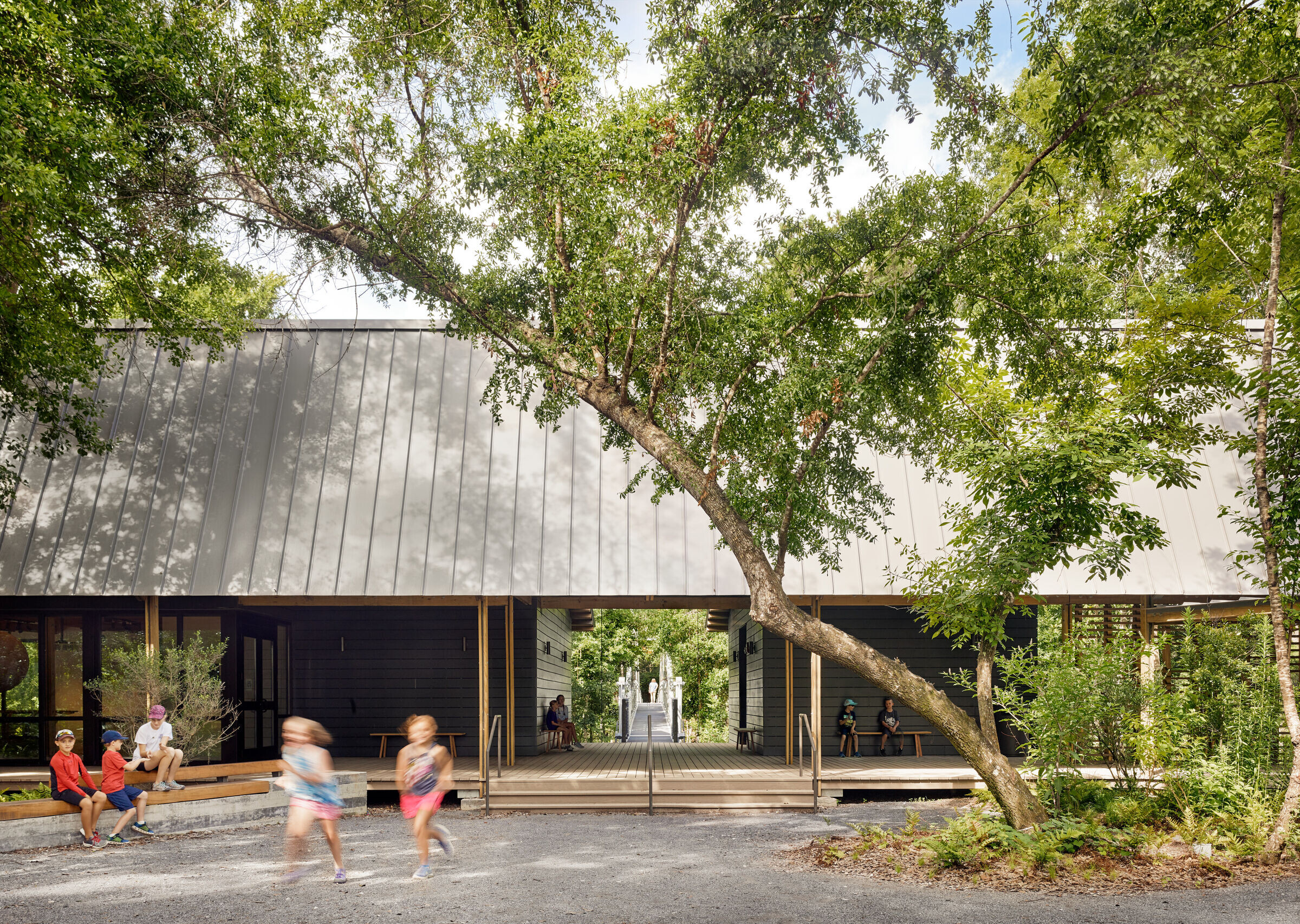
The team consulted with biologists and coastal ecologists to assess flora and fauna in three pre- determined zones, ultimately choosing the building zone with the least sensitive ecosystem, access to open water, and suitable building elevation to protect the buildings in the event of a natural disaster. The buildings were sited within the existing tree canopy, allowing the trees to serve as a natural wind buffer. Considering natural disasters and durability, the design focused on using and maintaining the land to serve as the first line of defense.
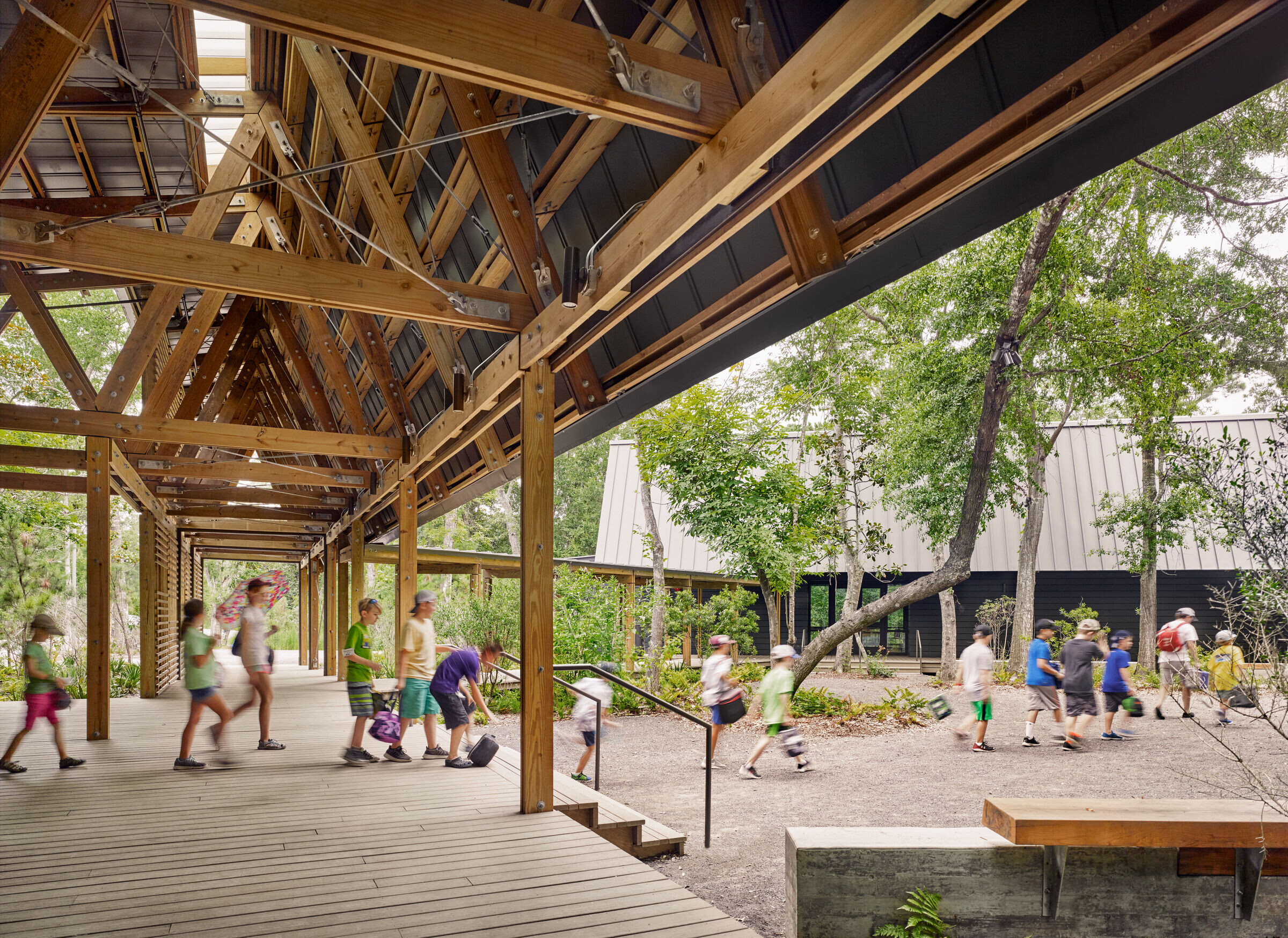
The team worked with the Resilient Design Institute to select low impact materials for the health of occupants and to avoid ocean contamination in the event of a natural disaster. White oak was used primarily on the interiors for millwork and accent paneling, and southern yellow pine was chosen for primary structures. Given its prevalence as a local Mississippi commodity, any future repairs can be quickly and easily accommodated.
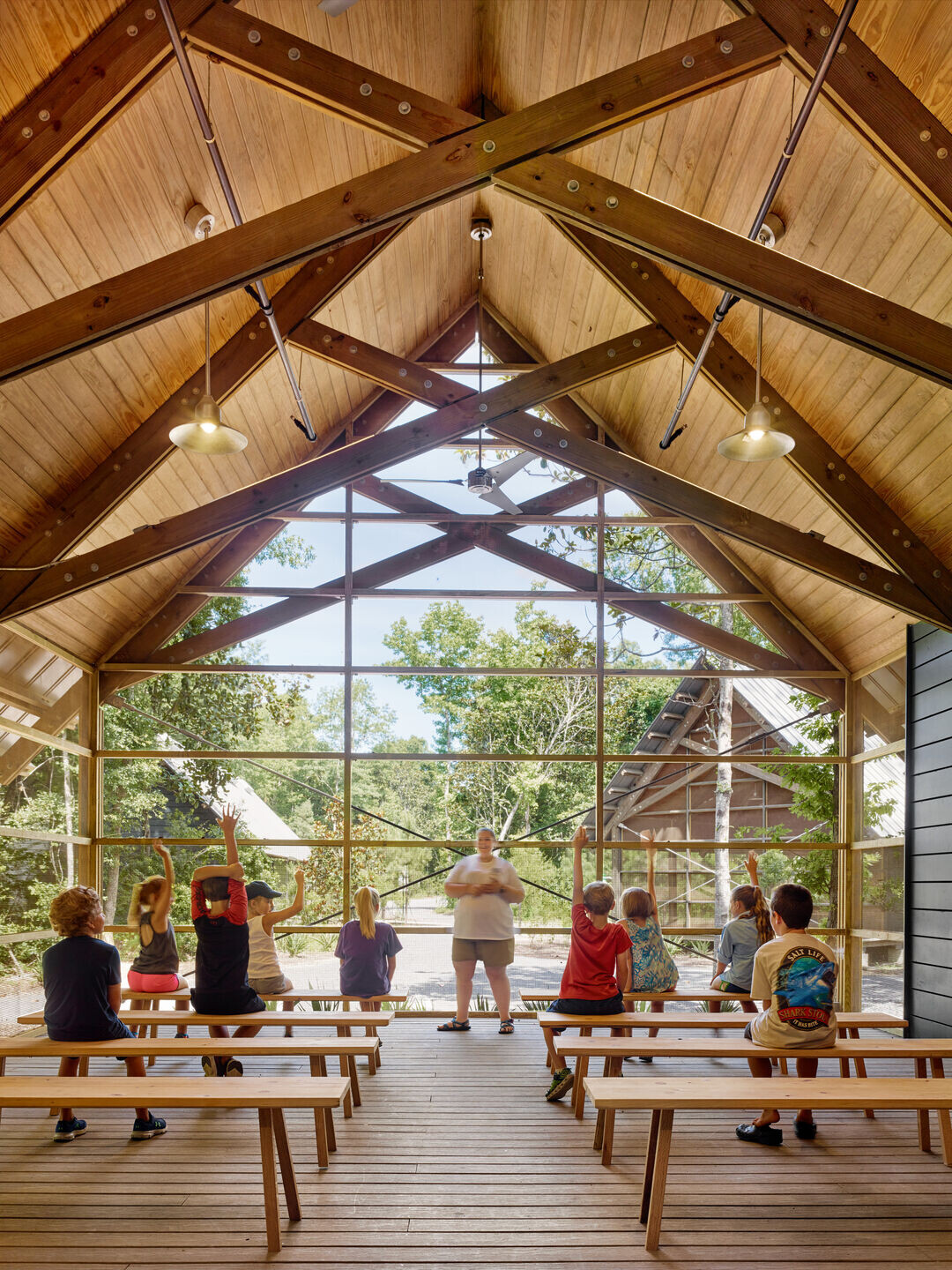
The Marine Education Center leverages its site ecology as its major resilience strategy. The strongest trees on the site grip the earth with root systems capable of withstanding winds of 180 miles per hour. Instead of a single building, which would have entailed clearing this windbreak, the facility consists of smaller, grouped buildings tucked behind healthy old-growth stands and placed into zones previously dominated by invasive or weakened trees.
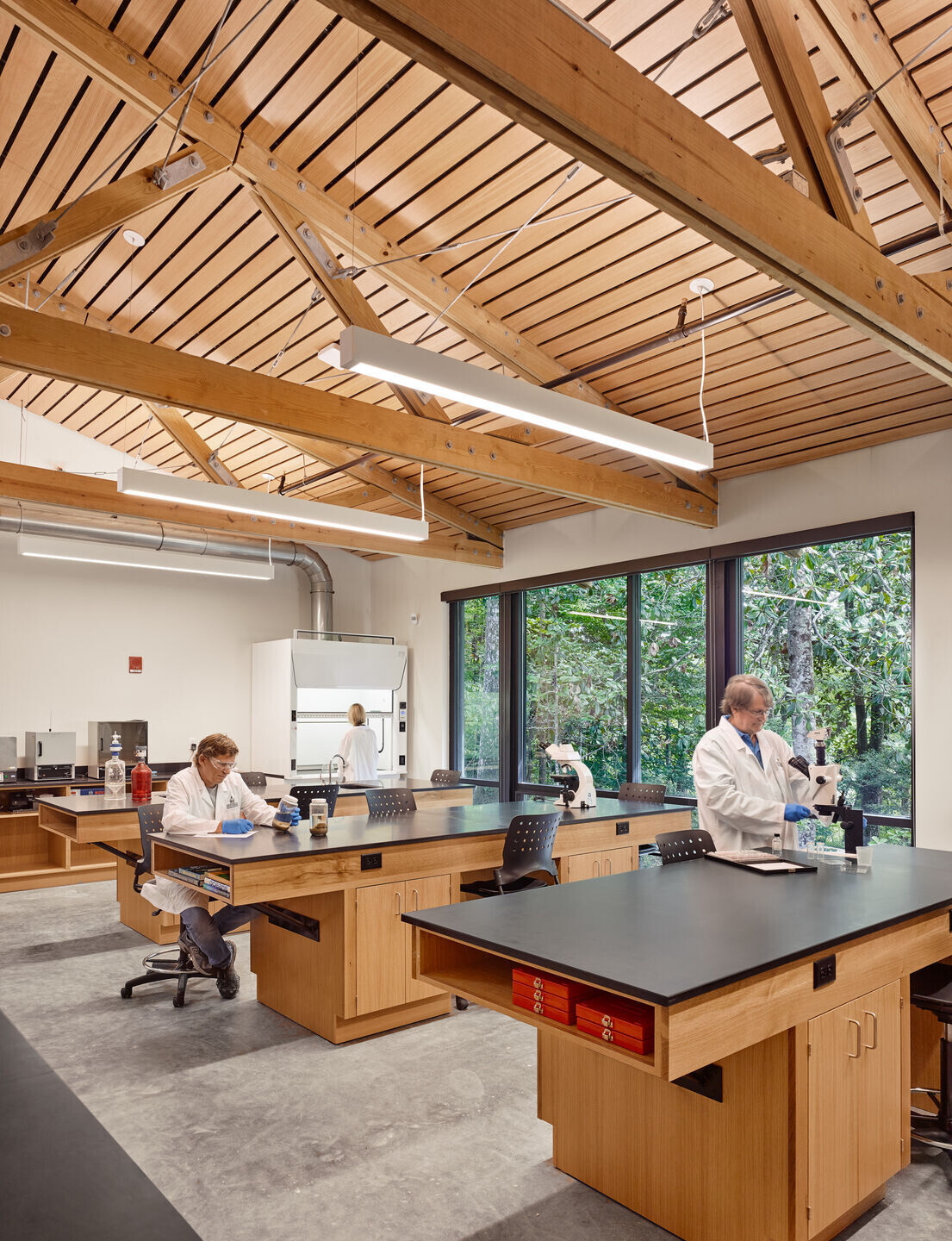
The team consulted with biologists and site ecologists to assess flora and fauna in three predetermined zones, ultimately choosing the building zone with the least sensitive ecosystem, access to open water, and suitable building elevation to protect the buildings in the event of a natural disaster. The buildings were sited above the 500-year floodplain and within the existing tree canopy, allowing the trees to serve as a natural wind buffer. Considering natural disasters and durability, the design focused on using and maintaining the land to serve as the first line of defense.
