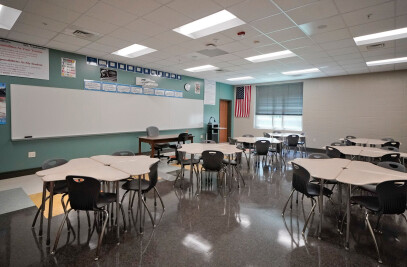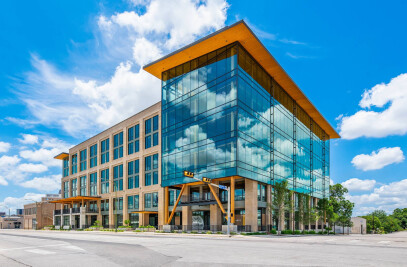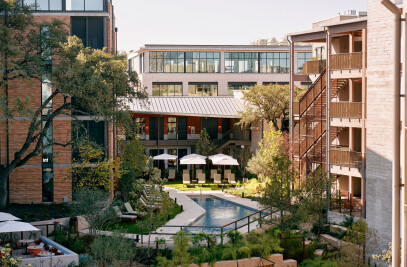In 2023 Lake|Flato completed a comprehensive renovation of its 1920s-era San Antonio office building to support growth, advance its commitment to flexible work, and align with the firm’s mission to create community-oriented, place-based environments.
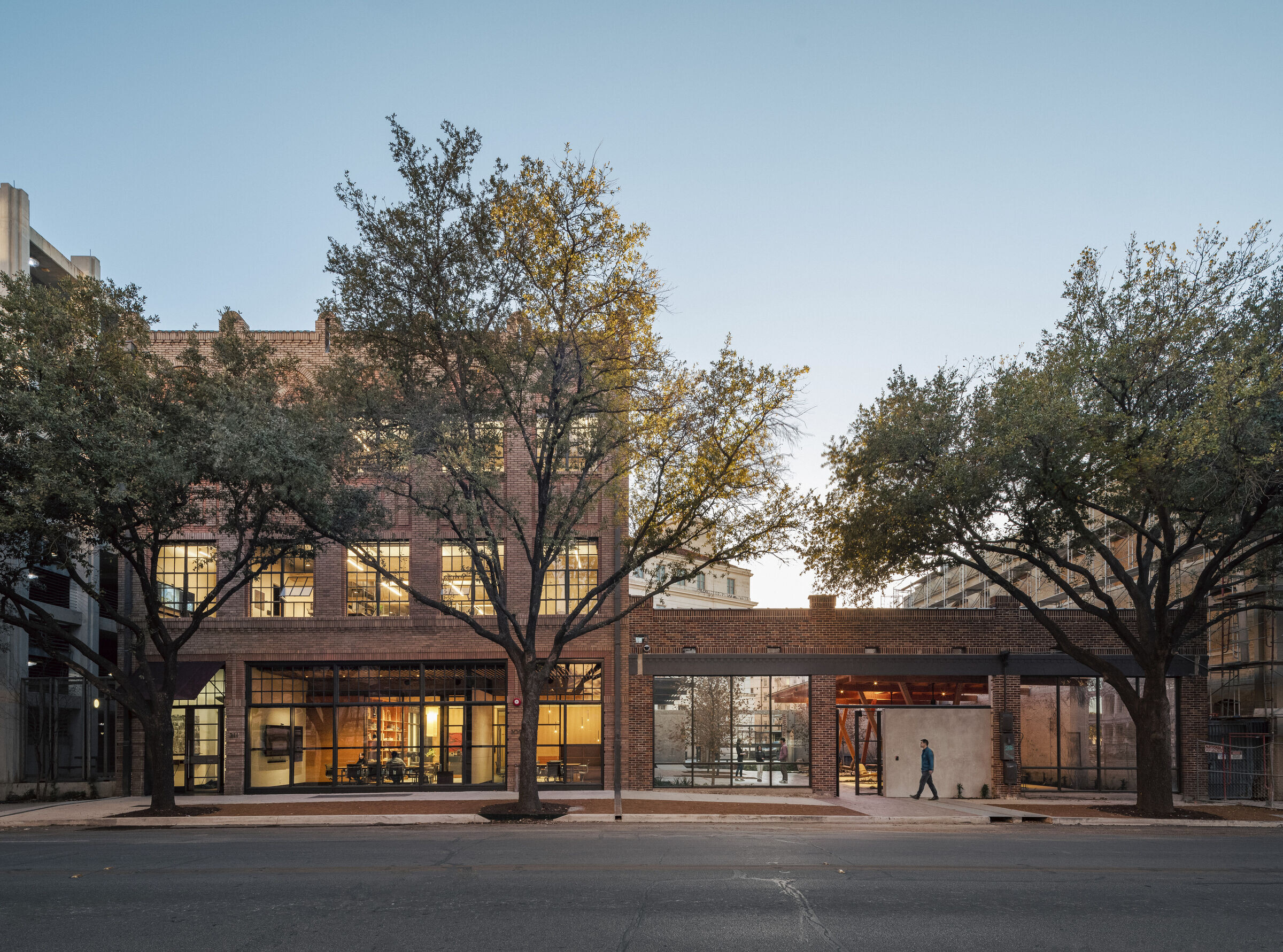
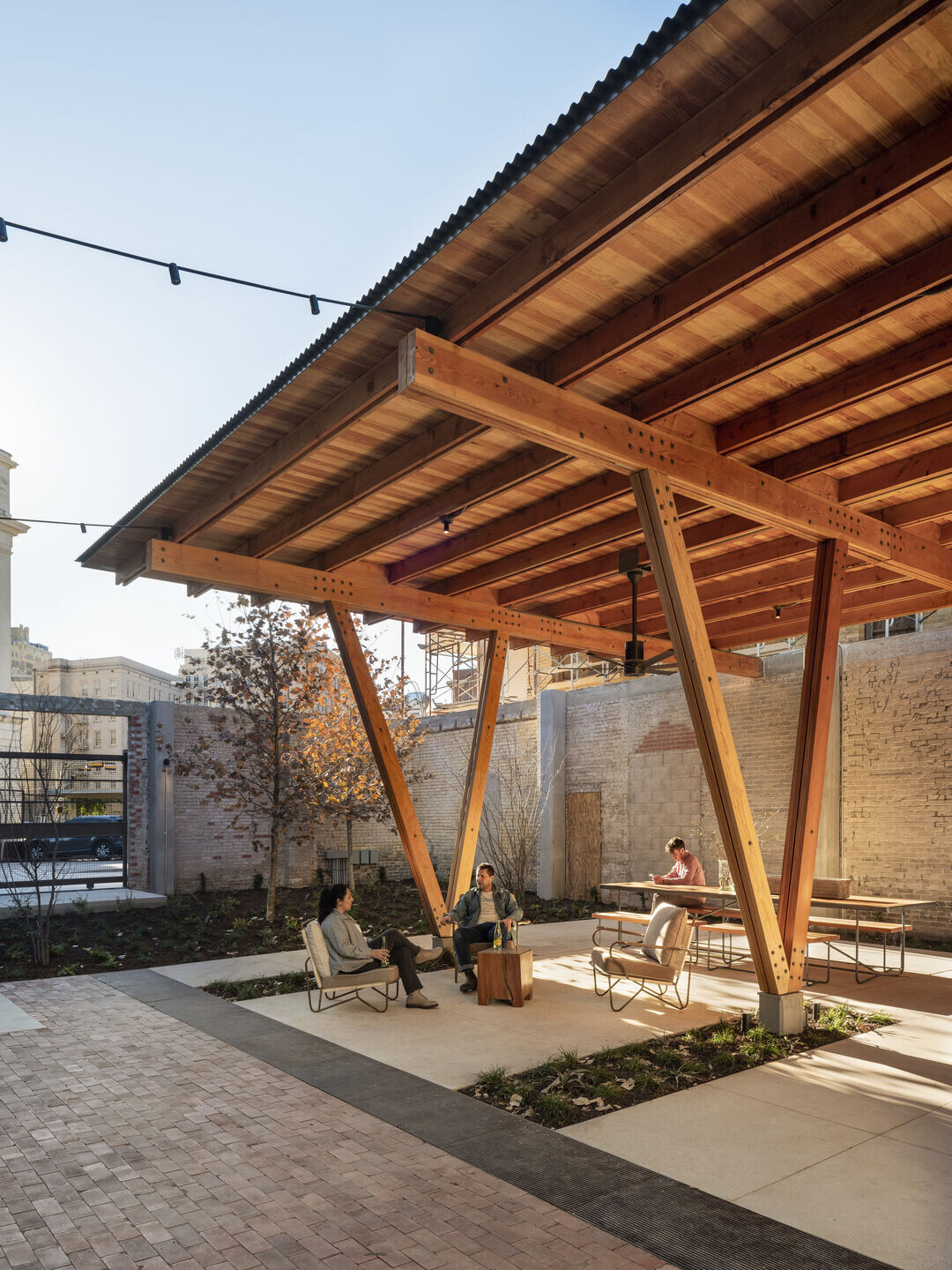
Rather than add on to the existing historic building to support its growing practice, Lake|Flato deconstructed the adjacent parking garage to create a vibrant outdoor courtyard that serves as the locus of energy for the 40-year-old firm. Like much of Lake|Flato’s work across the country, the project focuses on elevating the human experience – creating a natural urban backdrop for a variety of work, community, and social collaborations.

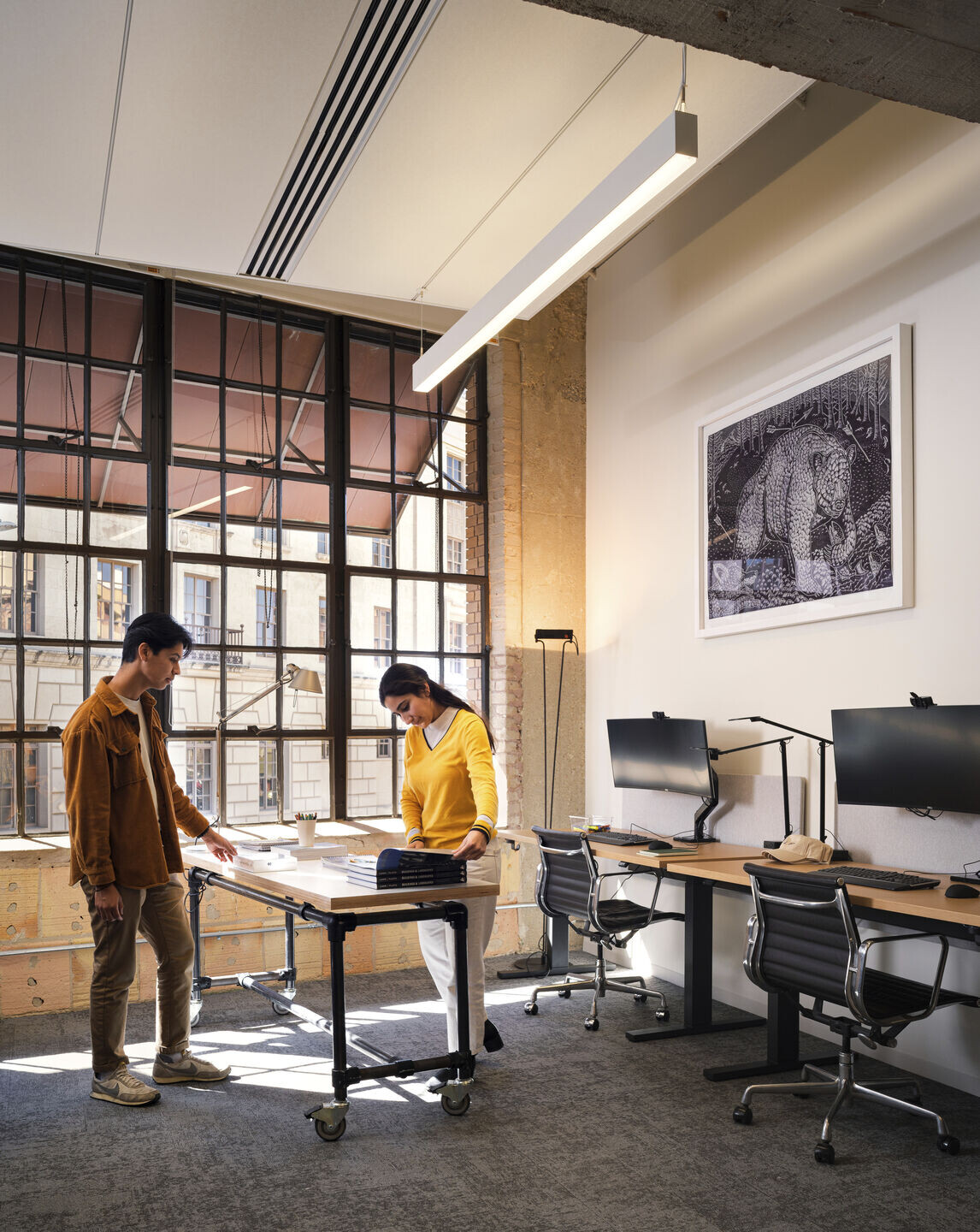
For a firm with a focus on sustainability, expanding the office was accomplished through strategic renovation rather than addition and prioritizing human and environmental health through outdoor access and connections to nature. In creating a healthy, inclusive work environment, Lake|Flato looked within to apply design principles that have defined their work for decades. The result is an invigorating office environment that expresses the firm’s aspirations for their work and culture. Since its founding in 1984, Lake|Flato has called 311 Third Street in downtown San Antonio Home. Over the years, the firm expanded until it occupied all three floors of the historic masonry building, originally constructed as a car dealership in 1920.


In 2019, the firm made a commitment to renovate the office into a healthy, high-performing, and flexible workplace that reflected Lake|Flato’s ideals and values. In 2020, during the pandemic, the firm saw an opportunity to develop a new model of operating through indoor-outdoor environments calibrated for flexibility. Equipped with new ideas and tools to support hybrid work, Lake|Flato decided to reconfigure their indoor office environment and replace on-site parking with an outdoor living room for employee and community gathering.
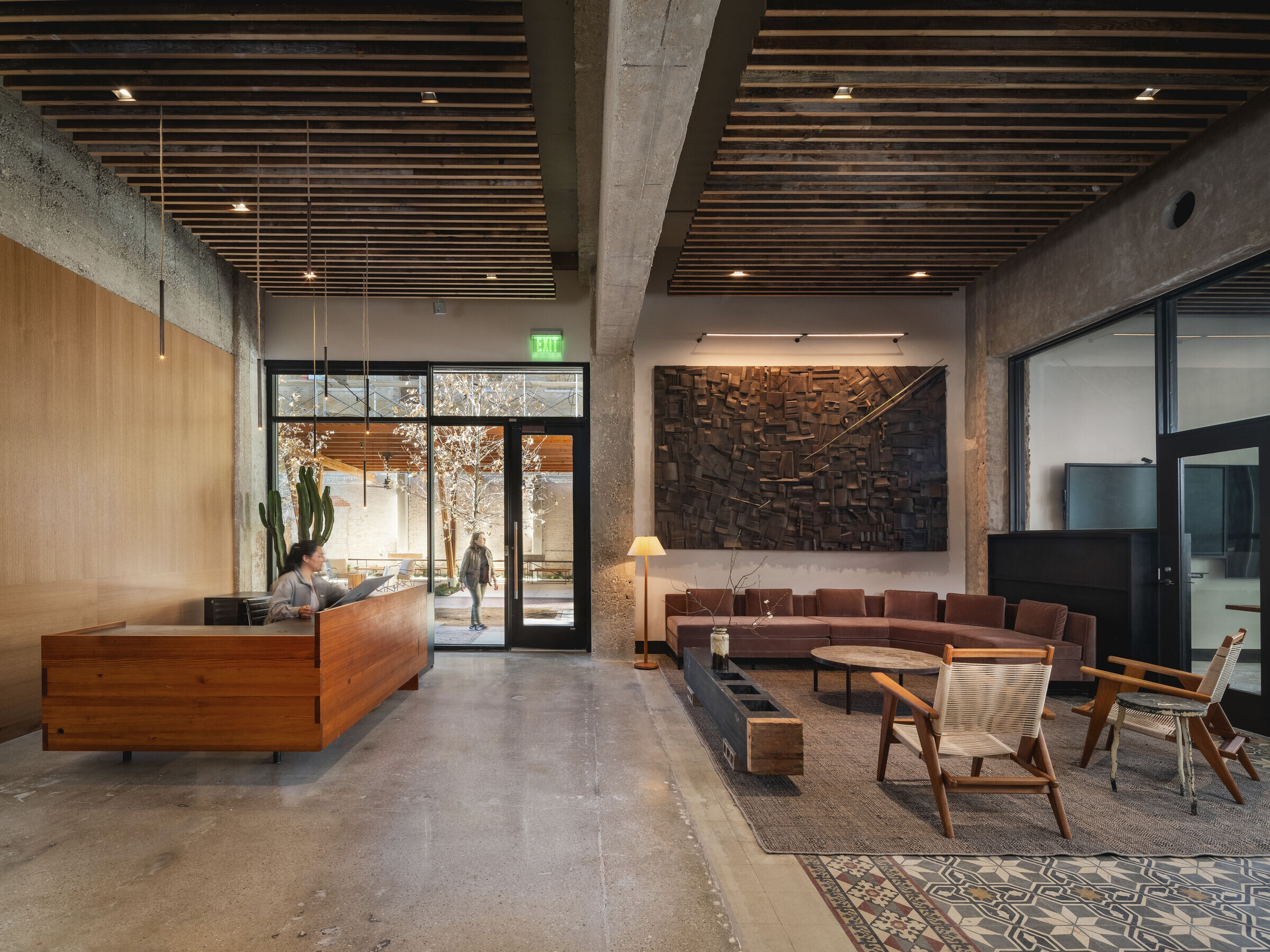

The historic façade of the former parking garage was preserved and reinforced to maintain the urban scale and streetscape. In place of the former garage doors, a new pedestrian gate serves as the office’s “front door,” welcoming employees and visitors into the shaded urban respite. The four-season outdoor courtyard is now an extension of the office and serves as a natural backdrop for a variety of work, community, and social collaboration throughout the year. Immersed in a garden setting, this outdoor space has become the firm's most cherished collaboration space.
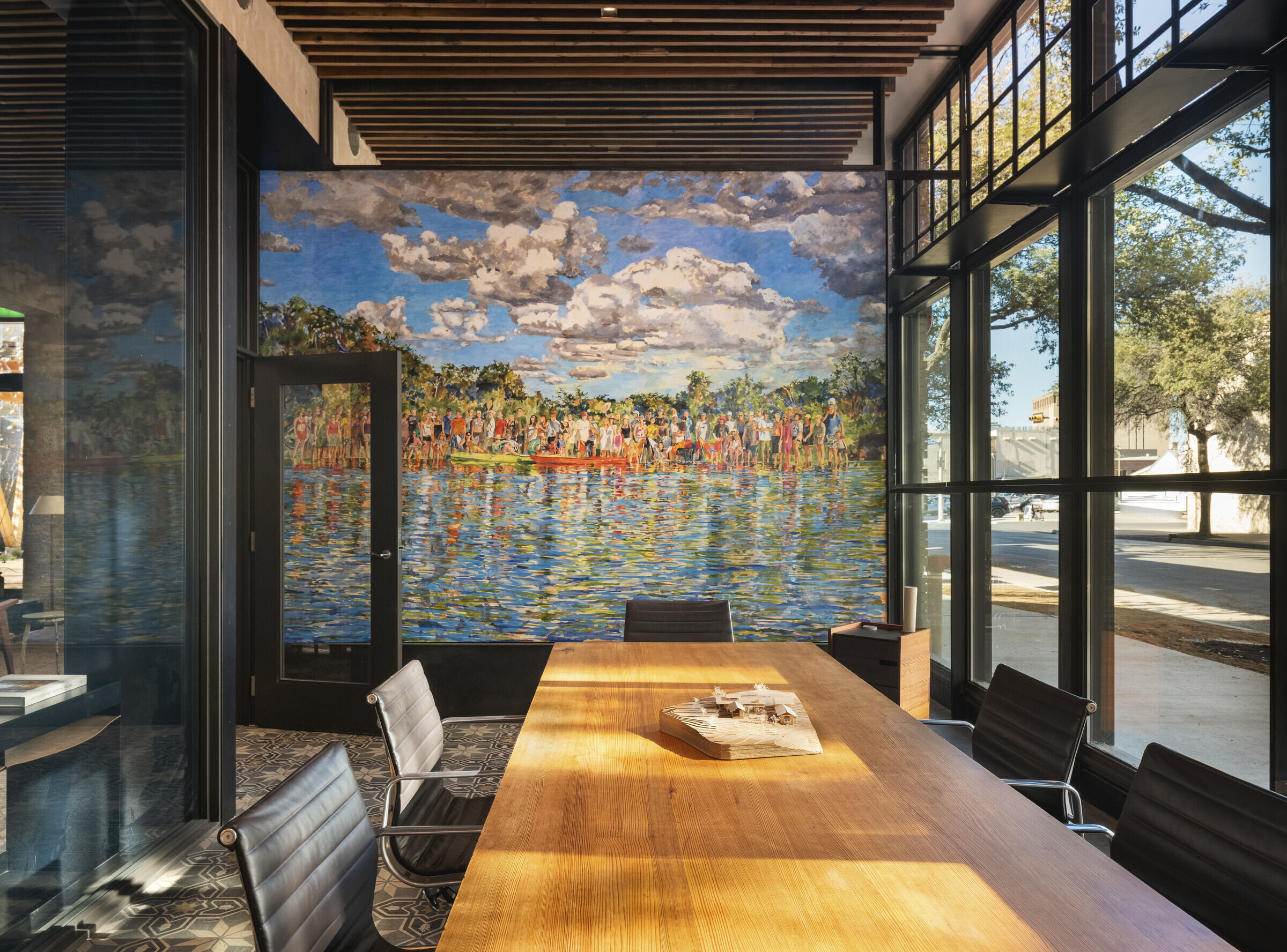
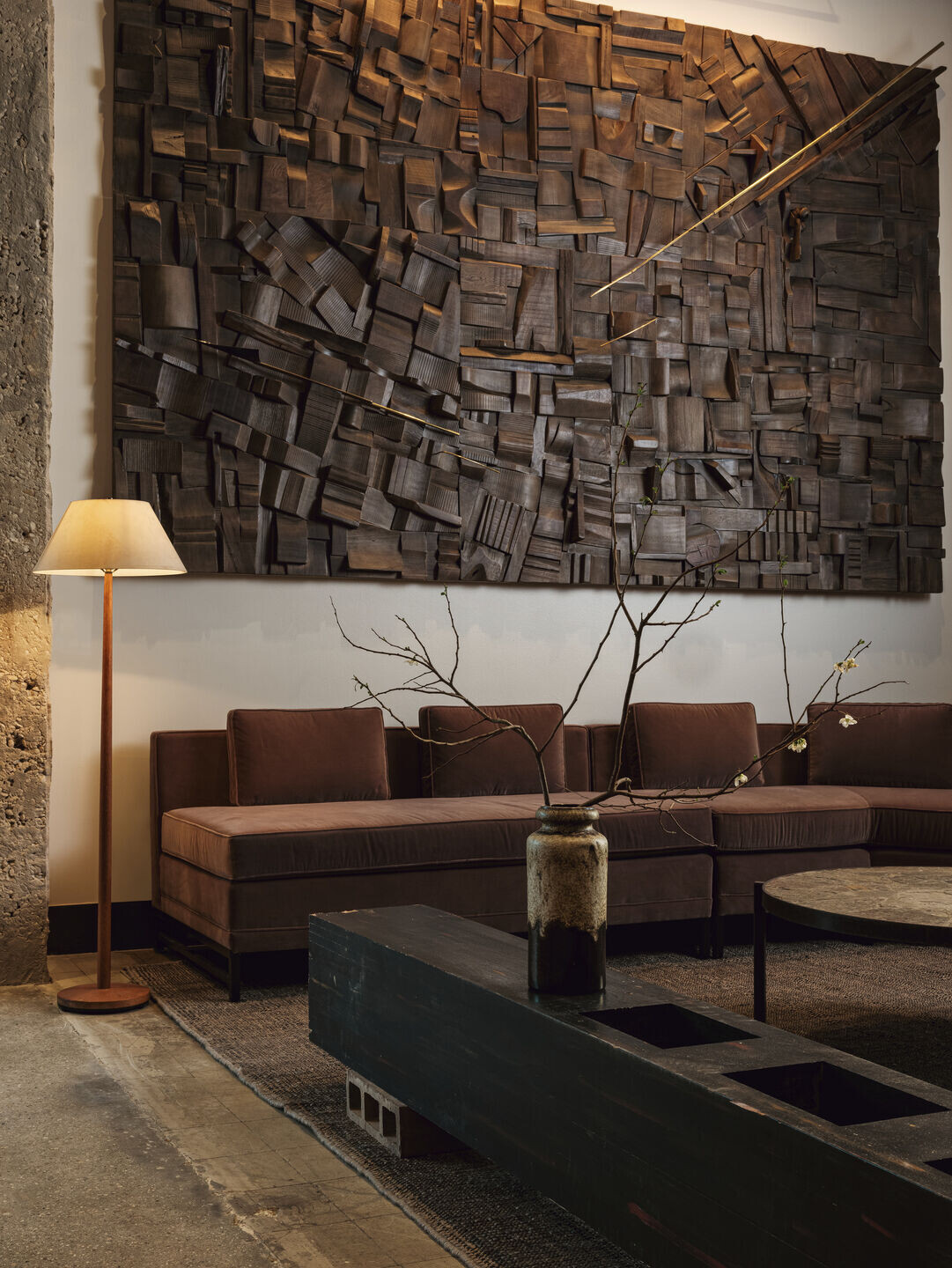
The firm has set many design performance goals and have pursued Net Zero Carbon, and WELL Certification. Lake|Flato is a Certified B Corporation.

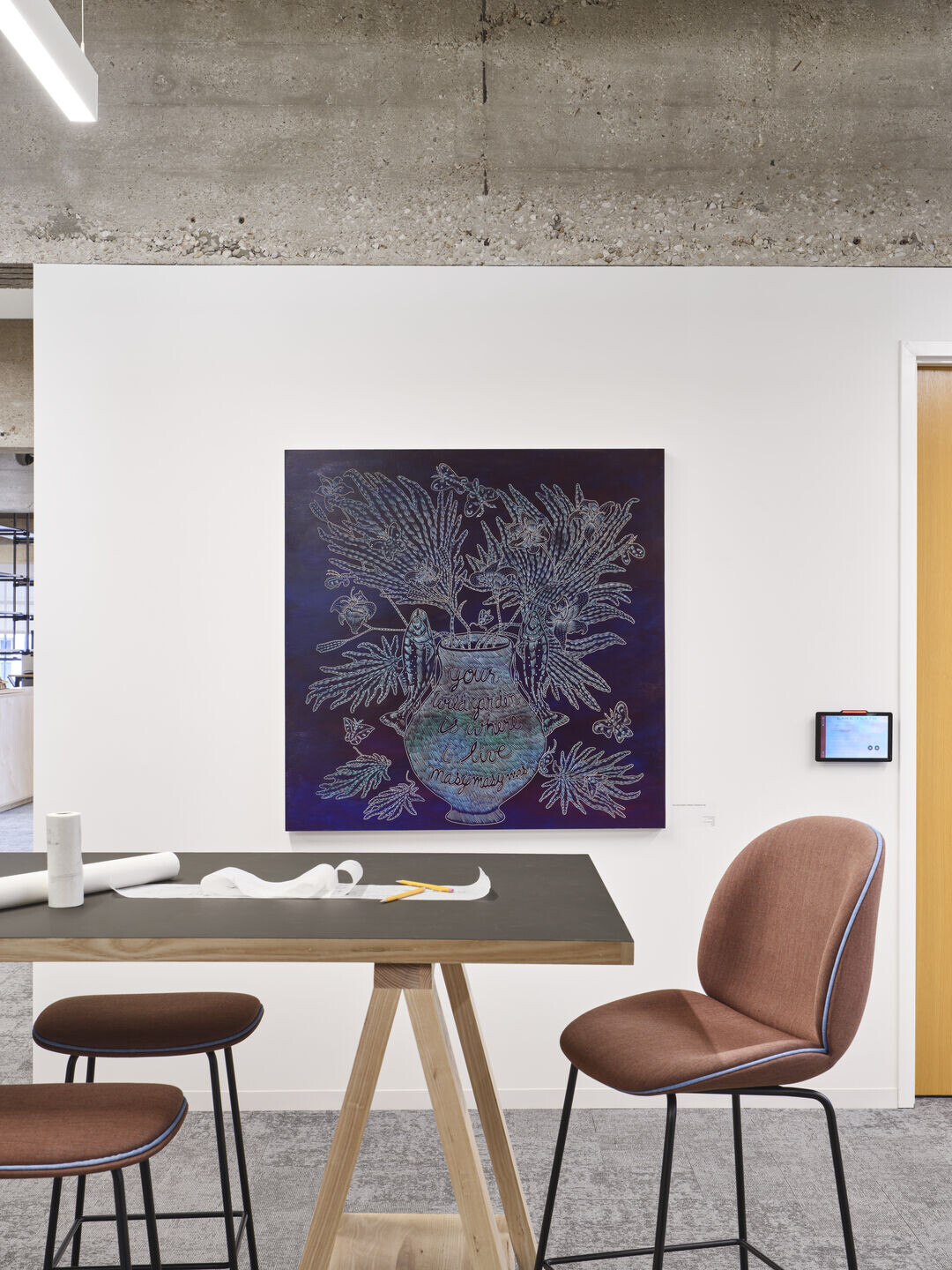
Team:
Architects: Lake|Flato (Greg Papay, Brandi Rickels, Jamie Sartory, Evan Morris, Chris Currie, Pam Dailey, Margaux Palmer, Kate Sector, Heather Holdridge)
General Contractor: Malitz
Structural Engineer: Datum
Landscape Architecture: Ten Eyck
MEP Engineer: Interface Engineering
Photographer: Robert Gomez
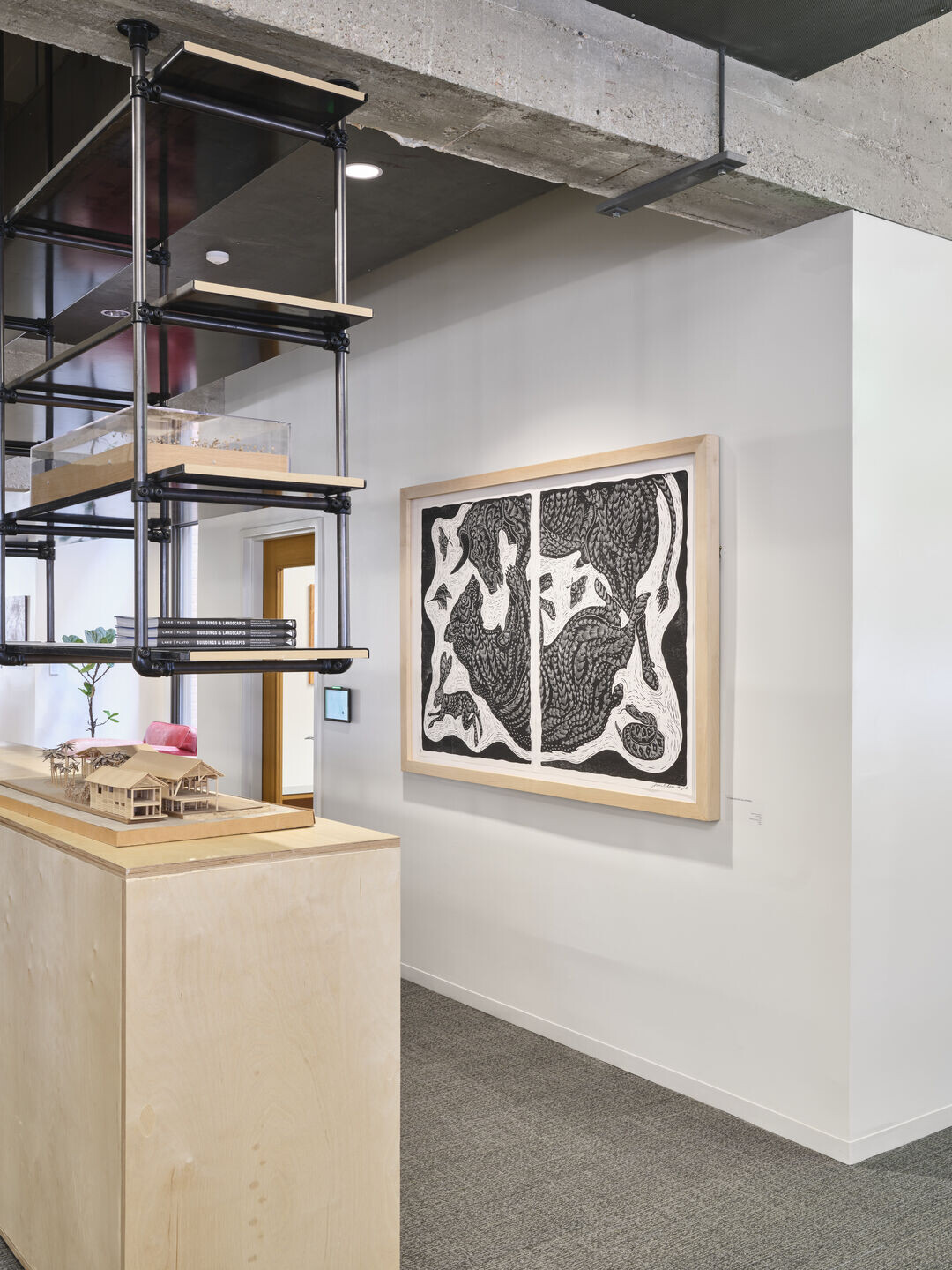
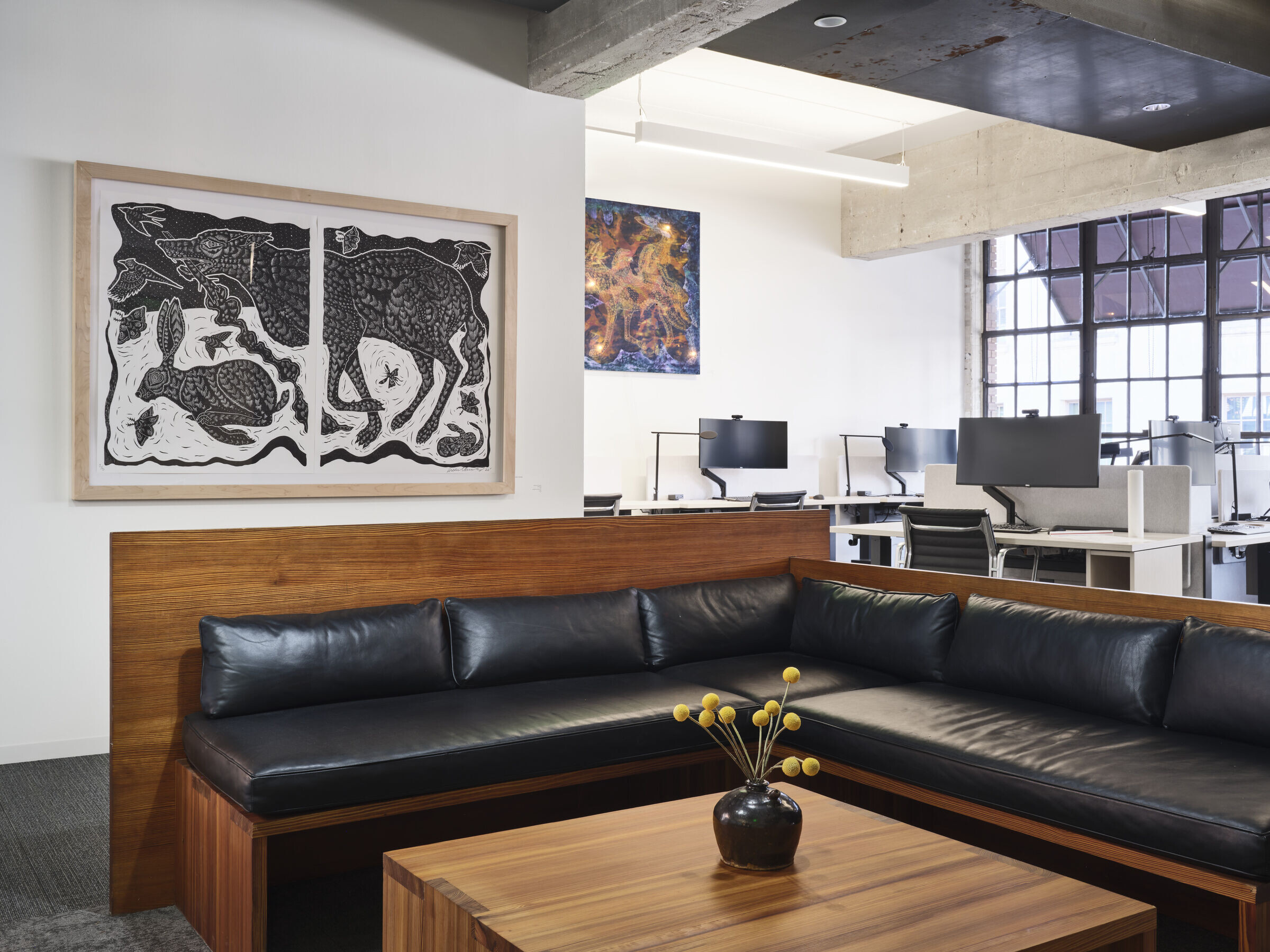
Materials Used:
Flooring: Original building tiles salvaged in front of lobby. Embodied Beauty Collection, by Interface Carpet on other levels.
Doors: Stile and Rail Wood Doors, by Eggers + Aluminum Glazed Entry doors, by Oldcastle
Windows: Existing Original Windows + Series 3000 XT by Oldcastle
Interior lighting: BeveLED by USAI Lighting, Bio2 by Prudential Lighting, by Acuity Brands Lighting, Exton by Teagan
Interior furniture: Task Chairs: Diffrient Smart Chair by Humanscale, Desking: Nevi Sit-to-Stand tables and Tu Storage by Herman Miller.
Add more if available
Felt Wall Panels: Cube by Autex, Acoustic Ceiling tiles: Symphony f by CertainTeed


























