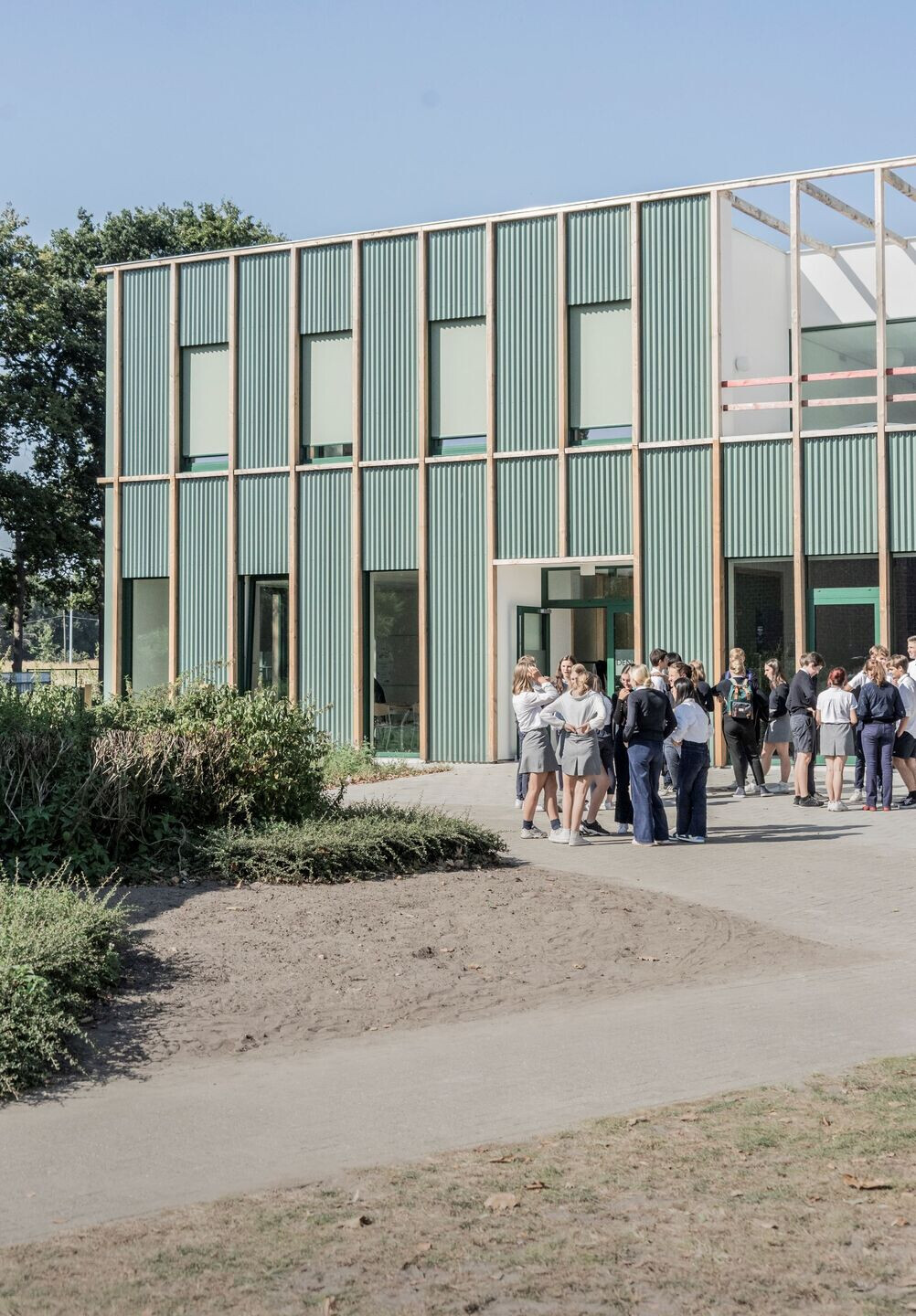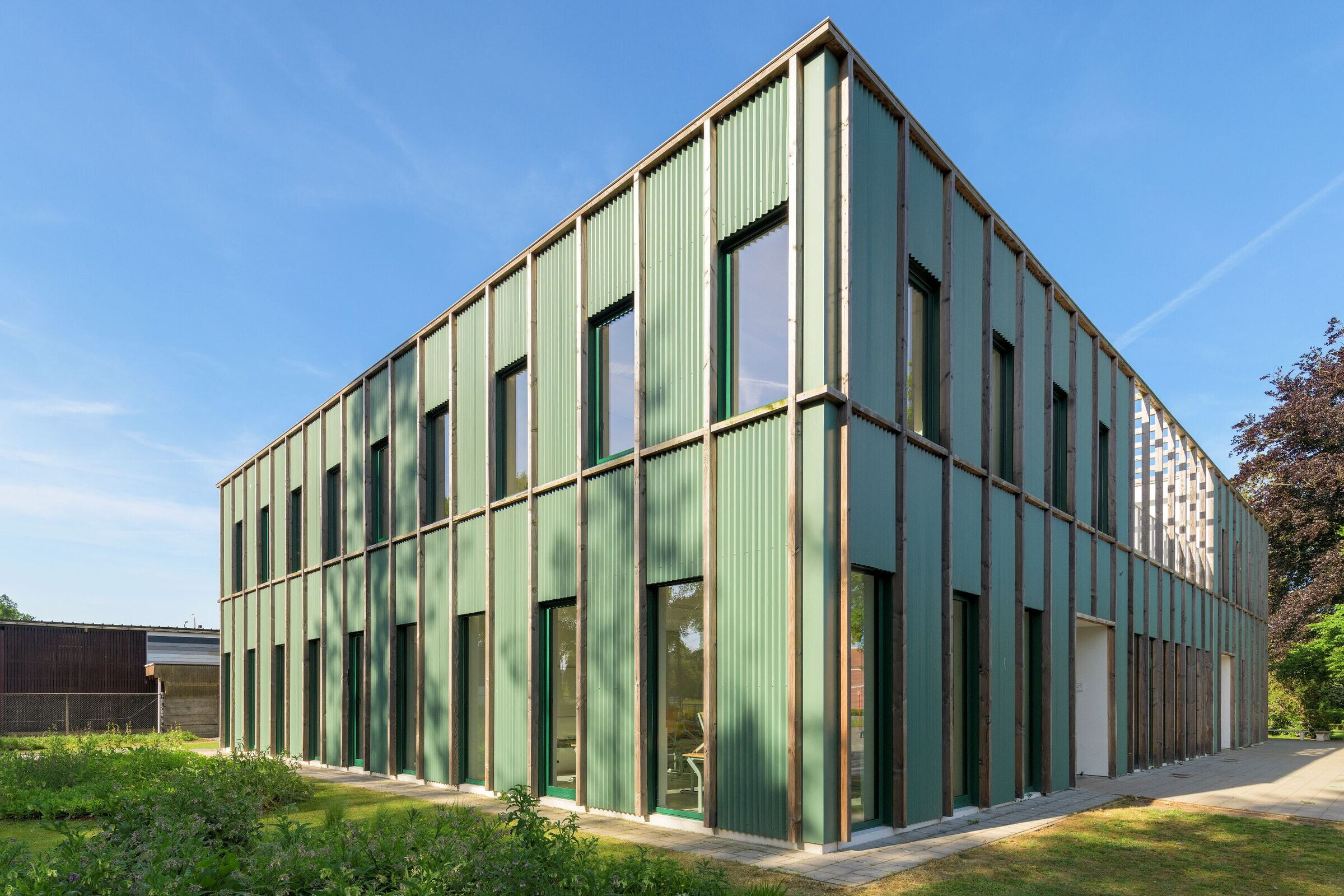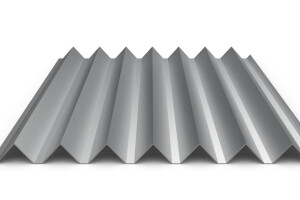The Maris Stella school is located in the beautiful green castle domain 'de Renesse'. The gardens are a beautiful asset for its users. The present green structure provides an attractive framework for a classroom environment, in which experience and mutual contact are stimulated.

Initially, Stramien was asked to expand the existing school building to accommodate the growing program. After extensive study, a new building proved more logical. In this way more compact construction could be achieved and more green space could be preserved. This premise became the main design concept.

The new school stands like a pavilion in its school garden. The heart of the school, the practice room for artistic classes, is in the middle and faces the (outdoor) play area. Around this heart is the main circulation space, a U-shaped circular corridor that ties the various spaces together. The result is an open plan with a nice relationship between the classrooms and the outdoor (garden) space. Open staircases between the two floors further emphasize this. The school's formal language and use of materials are honest, clear and simple. The logical support structure translates into a readable grid, which is also reflected in the plan design and the layout of the facades.

System: Isis Custom 37
Coating: Hairexcel 60
Color: 66V1 - Dark green metallic
Architect: Stramien
Photographer: Dirk Verwoerd + Stramien


































