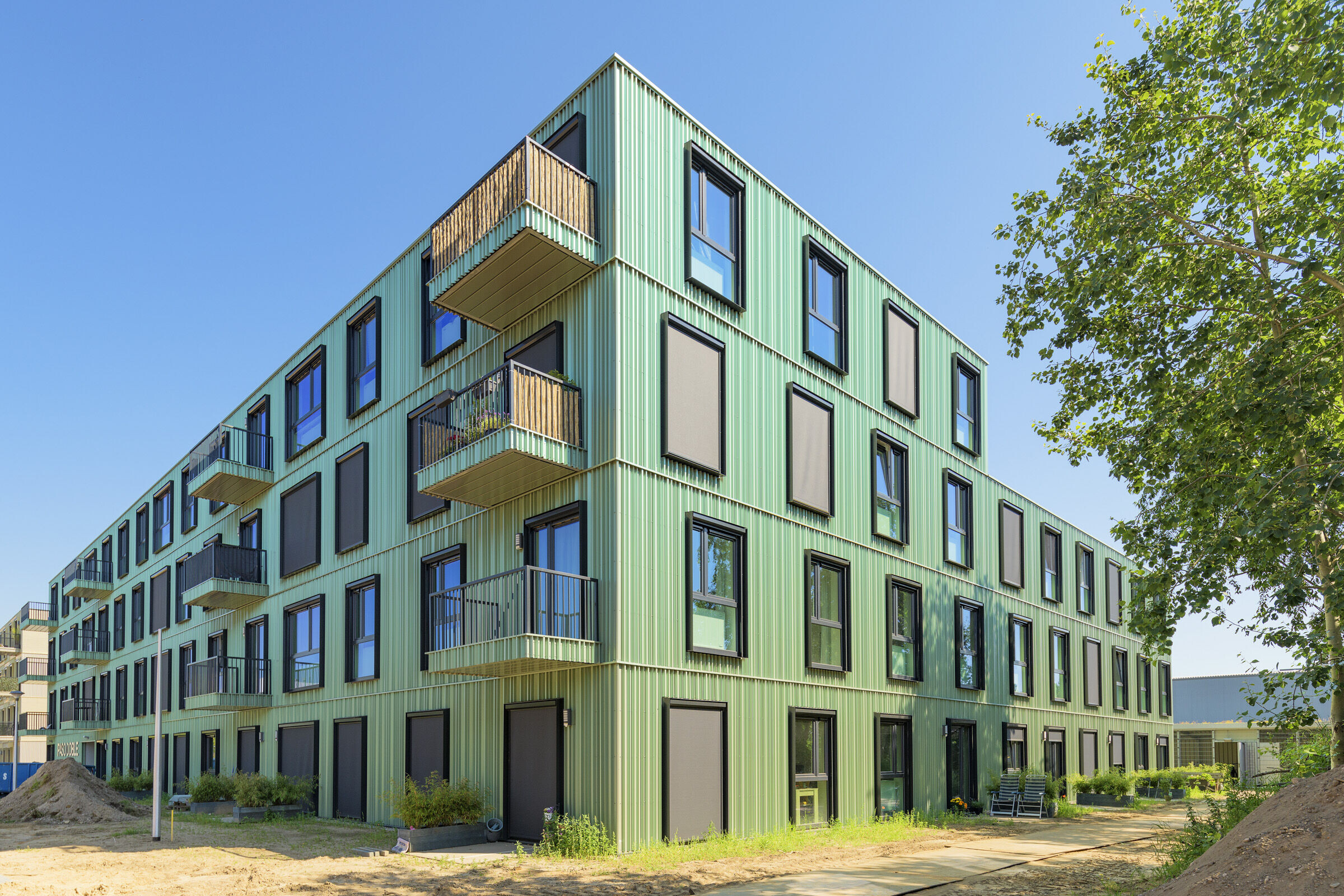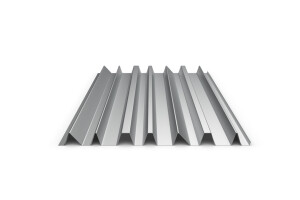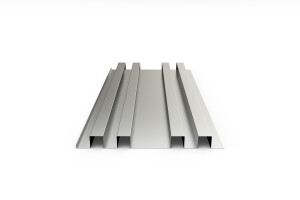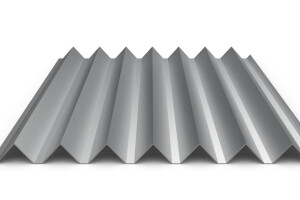NDW21 (Nieuwe Dukenburgseweg 21) is the new urban neighborhood in Nijmegen's Winkelsteeg district where young people, students, starters and emergency seekers can live, do business and meet. The pioneering project consists of seven residential buildings with a total of about five hundred flexible homes, which will be given a new purpose after twenty years. At the basis of the buildings are VDL De Meeuw's module homes, which are finished with ArcelorMittal Construction Specials' architectural steel facade profiles. By playing with profiles, colors and coatings, architect Duzan Doepel of Doepel Strijkers architects created varied and recognizable anchors in the neighborhood. Moreover, the façade profiles contribute to the desired high quality of living. From the outside, it is nowhere visible that these are module homes.
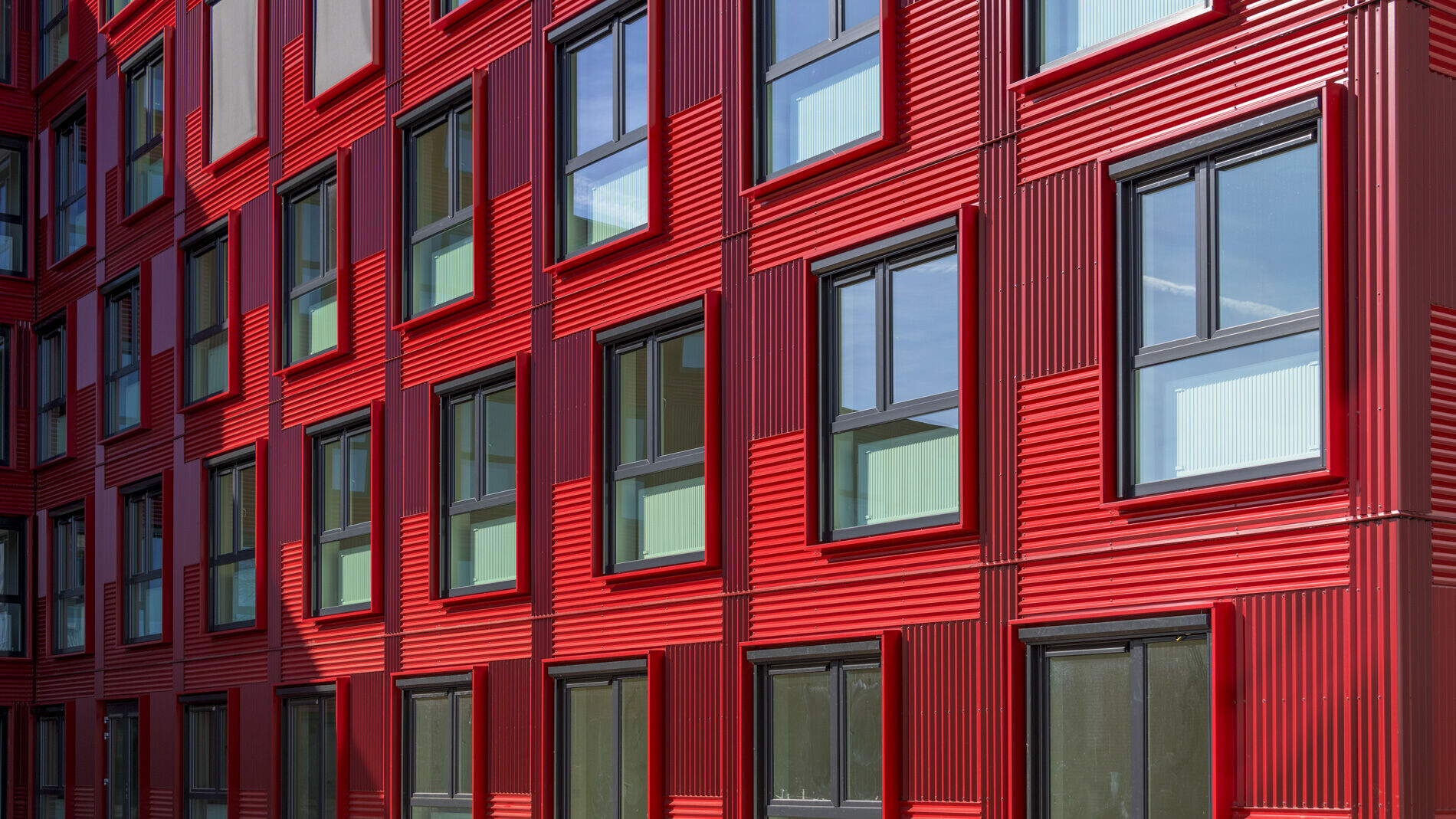
Seven residential buildings for four housing corporations, to be designed and built in a relatively short period of time. With that challenge, VDL De Meeuw and Doepel Strijkers architects energetically set to work. “There was already an urban development plan for the area, in which the location and volumes of the residential buildings were defined,” says Doepel. “However, the visual quality was free. This allowed us to maximally express our ambitions regarding neighborhood feeling and social sustainability. The identity of the buildings was an important starting point and creates a sense of collectivity, recognizability and ownership among the residents.”
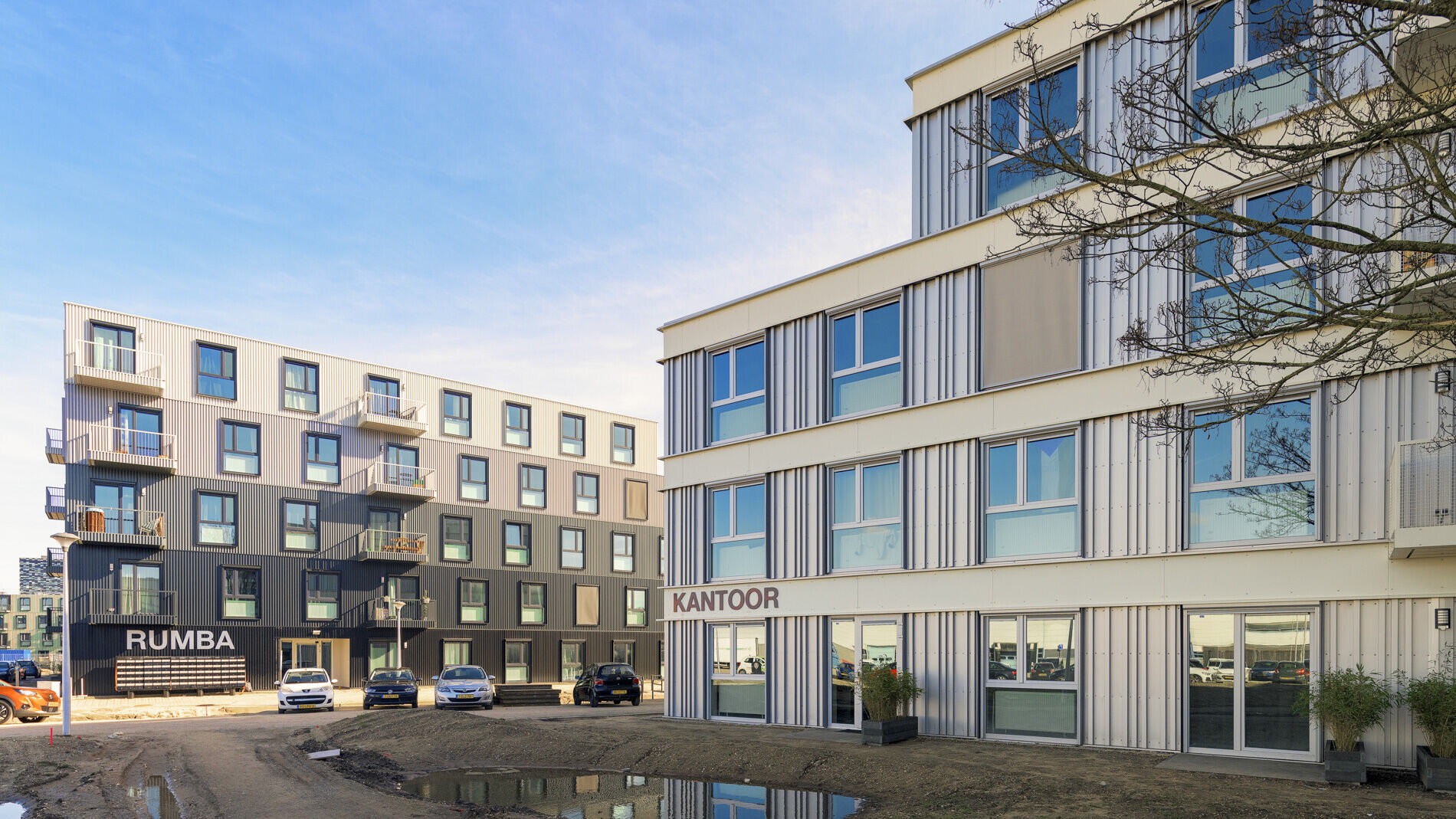
Social interaction
How do you deal with collectivity in an ensemble of buildings in which not everyone wants to stay for a long time? For this, Doepel Strijkers designed a campus model with a clear main entrance and all-sided buildings that stand freely in the space. “The three buildings in the middle of the district are rotated in such a way that a dynamic public space and long sightlines are secured,” Doepel explains. “Stacking the L- and U-shaped buildings by two stories also created space for collective terraces. This promotes social interaction.”
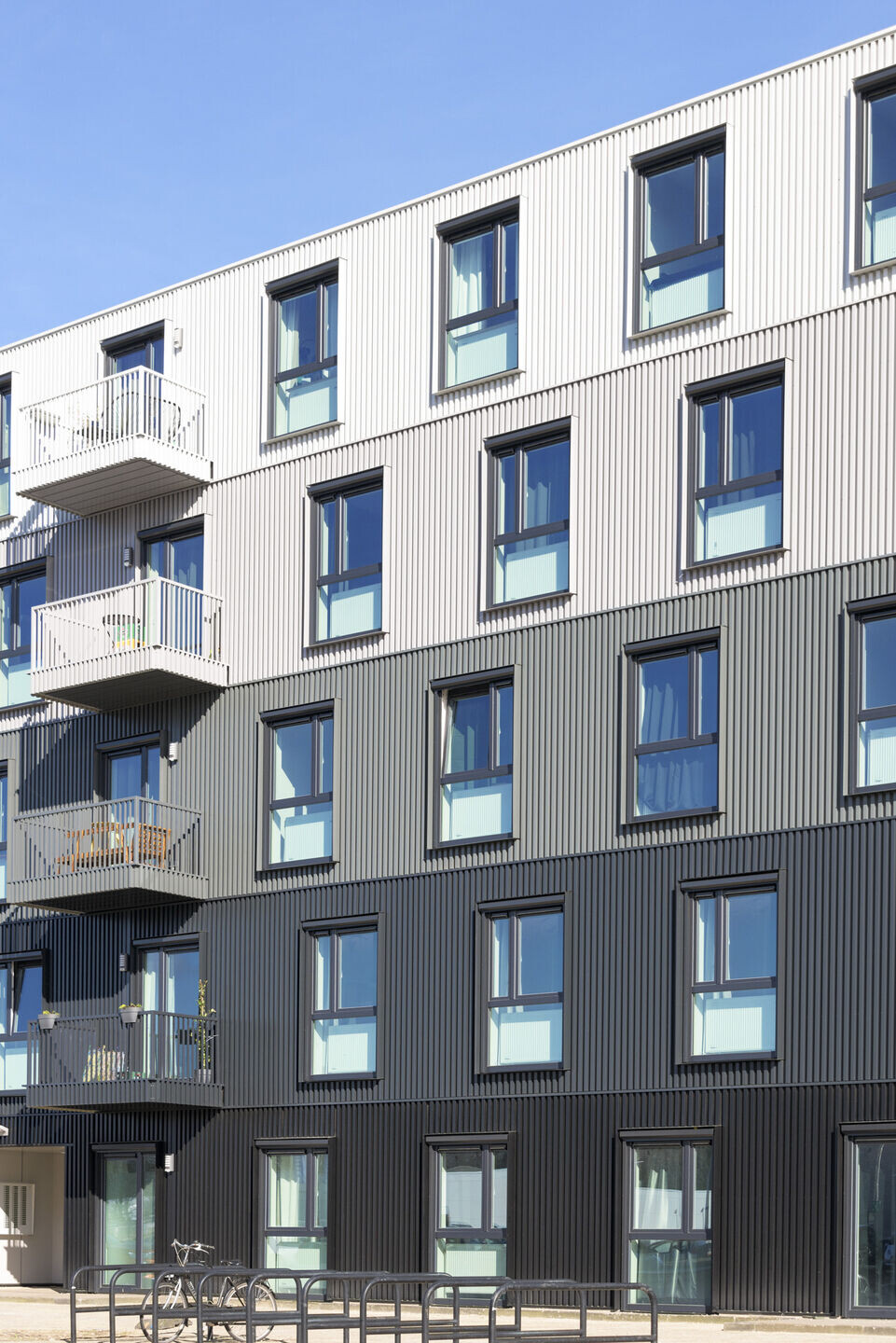
Construction speed and detachability
By building modularly, a tremendously high construction speed could be achieved. “Moreover, the houses are completely demountable in twenty years. Including the cladding,” says Doepel. Yet the modular construction method also creates limitations. “All homes consist of one, two or three modules stacked in equal proportions. As a result, for example, the balconies are right on top of each other. Moreover, because there is no negge, we could not play with the window positions in relation to the outer leaf. We solved this by placing dark steel frames from ArcelorMittal Construction around the window frames. This still creates the desired depth and plasticity, which is important for shading and the way the buildings are articulated.”
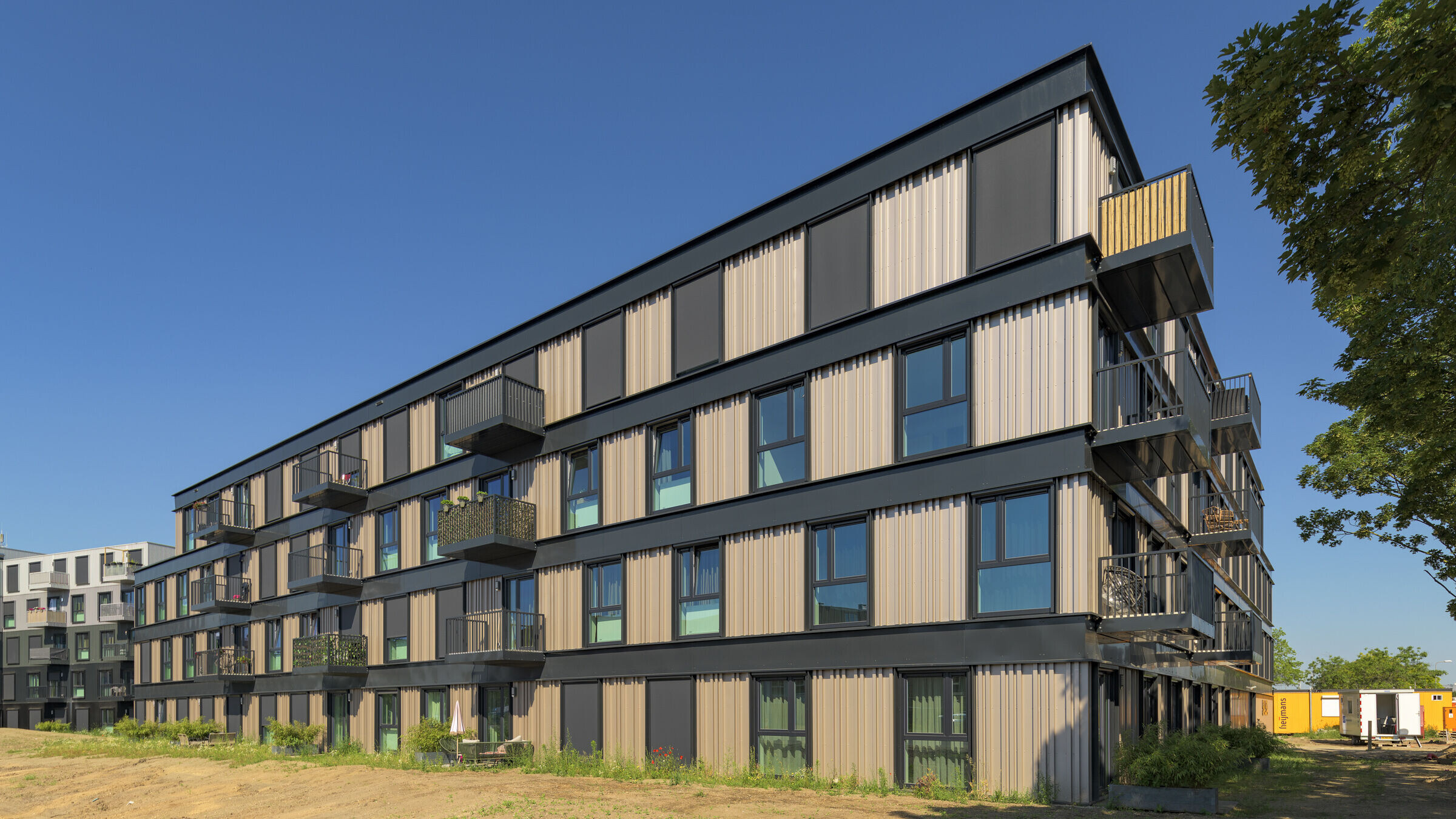
Unity in diversity
Because of the temporary nature of the project, the desire for de- and re-assembly, and the available budget, the choice for the façade finish logically fell on architectural steel façade profiles. “Soon we ended up with ArcelorMittal Construction for this, which offers a huge variety of façade profiles, colors and coatings,” says Doepel. “This allowed us to give each building its own identity and created unity in diversity.”
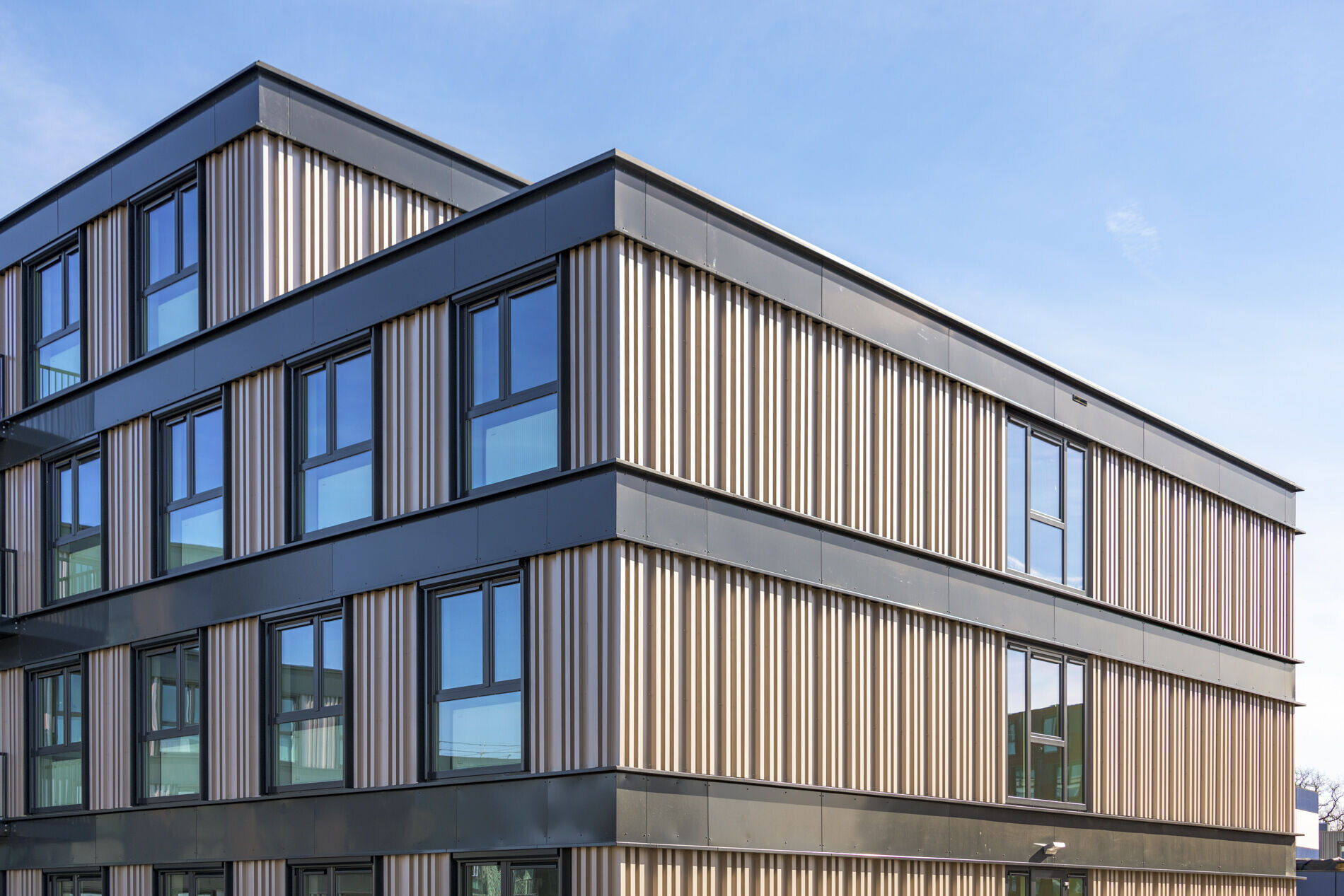
Permanent residential quality
To ensure the right panels, joints, detailing and finishes for each building, Doepel Strijkers visited ArcelorMittal Construction's Experience Center in Tiel. “Here we had a very nice session with manager Special Façades Levi Kleinjan. Particular attention was paid to the quality of the facades. To cleverly overcome the image of stacked modules, we looked very carefully at the panel distribution and seams. Of course, we had to make many horizontal lines in the facades. For example, to make far-reaching prefabrication possible. In a number of buildings, however, we managed to extrapolate this, creating the impression of a steel girder and automatically hiding the seams between the elements from view. We also replaced the standard corner solutions with customized details, giving the buildings a permanent quality.”

Playing with the (solar) light
The housing corporations were initially a bit apprehensive that the residential buildings would have a container-like appearance, but nothing could be further from the truth, Doepel emphasizes. “Everyone was very surprised by the appearance, colors and special effects of the facades, which literally play with the (solar) light. The play of light, for example, offered the possibility of executing one building entirely in pearl green. A very busy profiling and a random vertical interplay of lines make for an exciting whole here.” A little further on, Doepel Strijkers chose sleek profiles in a luxurious shade of gold, applied rotated like a checkerboard, while a third building catches the eye with a sleek profile in a special collage of varying shades of red. “In this way, a unique and recognizable facade has been created for each building. This allows the dynamics of the neighborhood to permeate the facades.”

All projects:
Samba – Isis 33 - Pearl Gold Perla 11B5
Paso Doble – Eclectic 50 custom Pearl 60 color Apple Perla 1611
Urban – Creneo 50C – Hairexcel 60 – Cotton 6880 & Authentic 35 color Pyrite 5986
Jive – Isis 33 – Hairexcel 60 color 3003, Isis 34 custom – Hairexcel 60 color 3004
Tango – Creneo 70C Intense 60 color Tridium 1906
Rumba – Creneo 50A – Hairexcel 60 – colors 7035, 7004, 7043, 7021, 9005
Salsa – Creneo 70C – Intense 60 color Champagne 1733
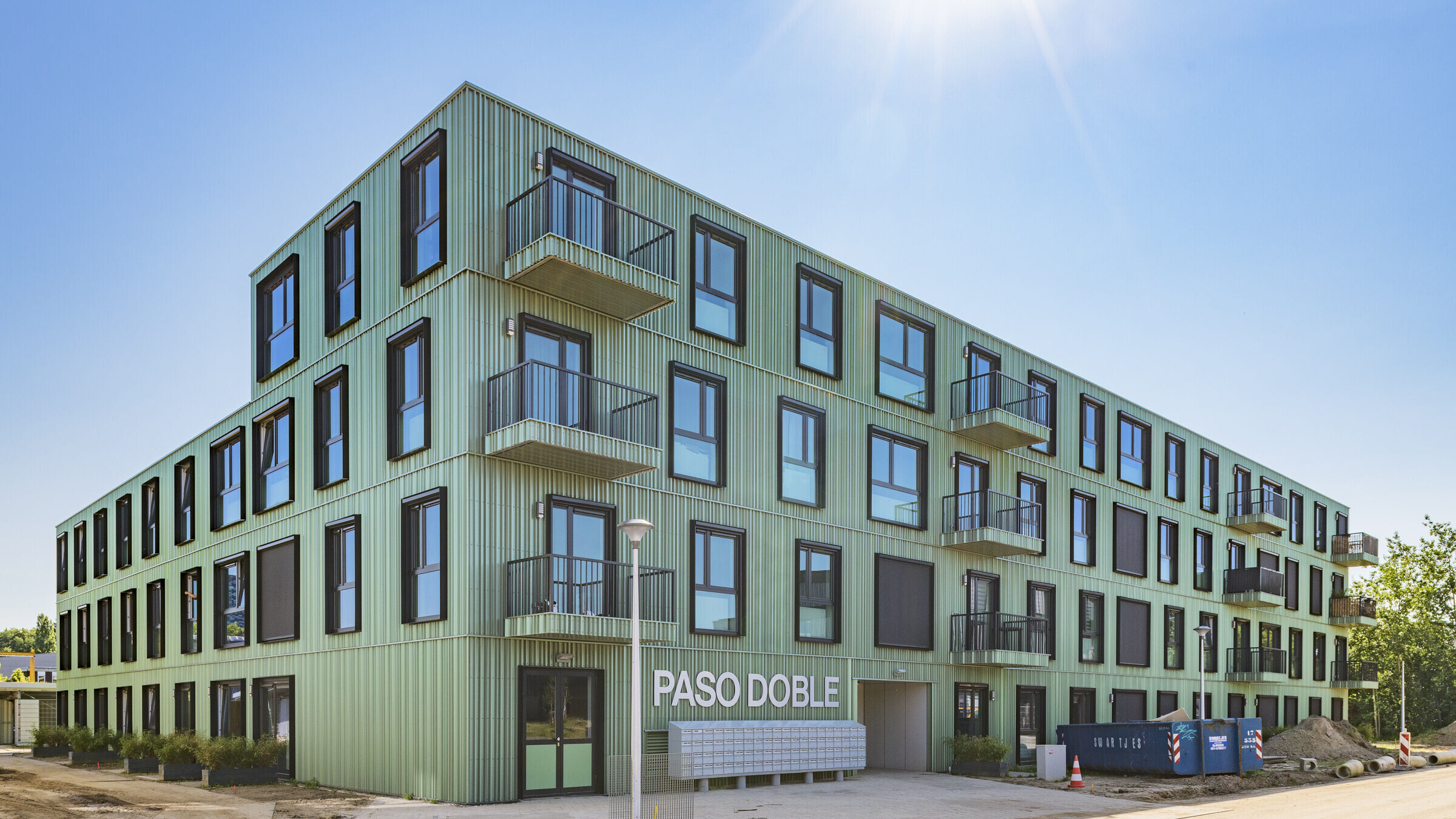
Modulair building: VDL De Meeuw
Architect: Doepel Strijkers Architects
Engineering & installation: Bijlbouw BV Alblasserdam
Photography: Dirk Verwoerd Photography
