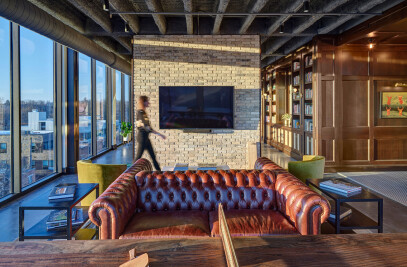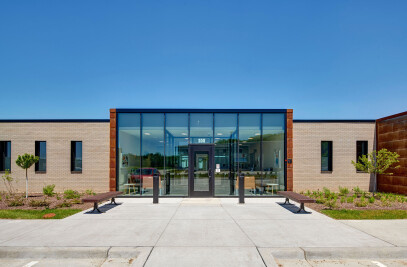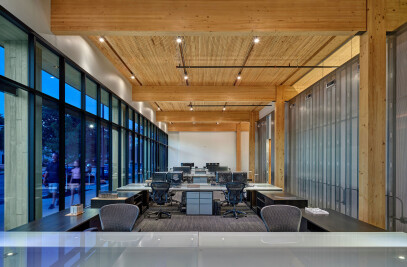This adaptive reuse, multi-tenant office building is approximately 10,000 square feet per floor, totaling 40,668 square feet, including the basement level which is partially above surrounding grade. The building has enclosing walls of load-bearing red brick masonry. The interior has a structural grid of cast iron columns on the basement, main, and second levels with heavy wood columns on the third (top) level.
The redevelopment utilizes Historic Preservation Tax Credits and incorporates significant maintenance and repair, but largely maintains the original character and appearance. The former windows and doors did not meet energy performance standards; they were replaced with clear glass, typical for 1901 in terms of character.
Stair and elevator services have been extended to the roof to facilitate usage of the roof space by the tenants. A 3,000 square foot roof deck and shade canopy have been added and are surrounded by photovoltaic panels and an inexpensive green roof planted directly on rock ballast.
Interior spaces are generally open. New spaces requiring enclosure have primarily been kept to the center of the floor plates, like an island, and many are lidded well below the ceiling plane to maintain the natural expression of volume on each floor. Glass and poly carbonate is utilized to a significant extent on the interior to allow light penetration deep into the building and maintain open visual connection throughout each floor level.
The building is heated and cooled primarily by a ground-sourced variable refrigerant flow system which decouples ventilation requirements from heating and cooling needs, allowing energy to be transported by fluid in small piping instead of air in large ducts. This strategy is a great example of integrating newer technologies into older structures and allowing the building character to remain largely intact while integrating high performance systems that consume much less energy.
Electrical consumption is offset by an array of photovoltaic panels on the roof and in a large solar canopy over the adjacent surface parking lot. The combination of geothermal and solar renewable energy sources are allowing this project to seek NetZero energy certifications.
As such, the project tells an important story of the role historic buildings can play in re-use of existing building fabric, using financial resources efficiently, being responsible to our environment (even energy–positive), and creating vital urban places of activity and vibrancy.

































