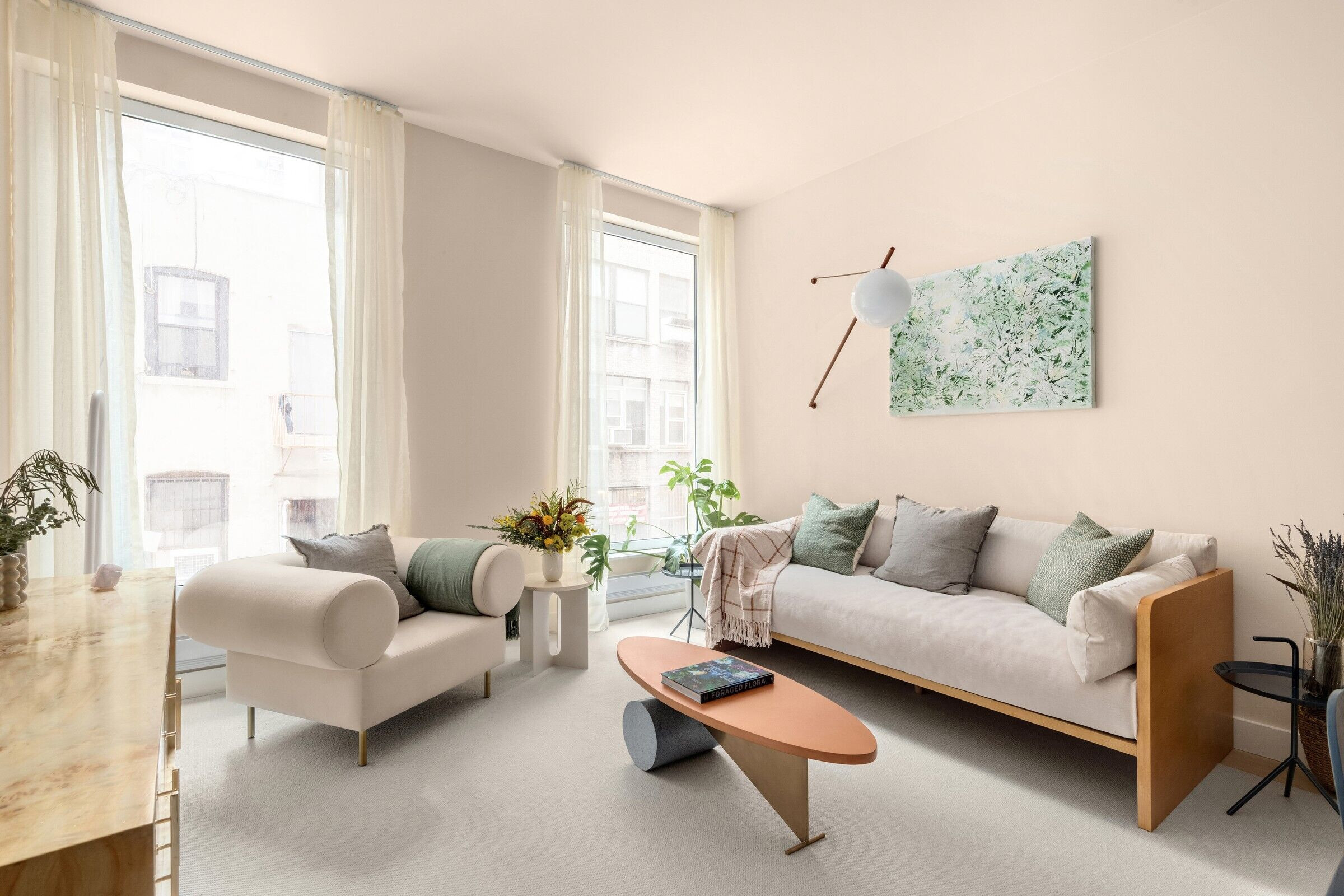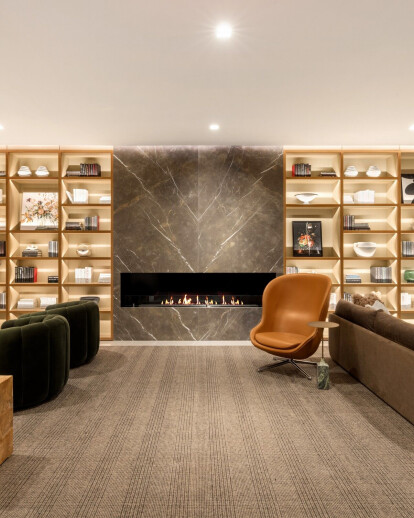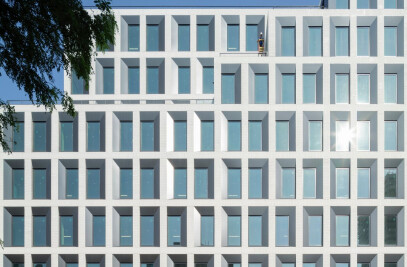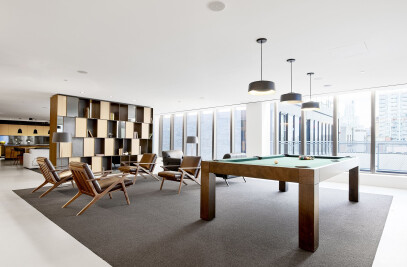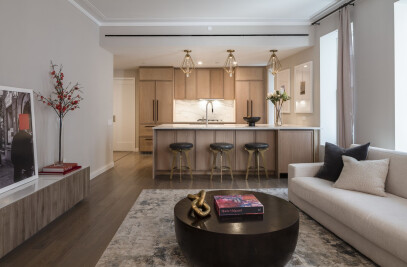Maverick Chelsea consists of two towers, rising 210 feet high (20 stories) and totaling 312,500 square feet over five separate zoning lots. The condo building on the east houses 87 units and the rental building on the west contains 112 units, including affordable housing.
It sits directly across the street from The Fashion Institute of Technology campus which is composed of a cluster of small buildings. DXA Studio’s main goal when designing Maverick was to take advantage of the low-scale of the school’s campus and the uninterrupted access to southern light, an uncommon luxury in the city, that it provided. The firm designed the facade with large apertures that allow daylight to flood into the units and frame views of downtown. The facade also features light and dark hued asymmetrical triangle patterns that add an expression of depth and interact with the changing light throughout the day. These elements play with the light exposure and add dynamism to the indoor and outdoor living experience.
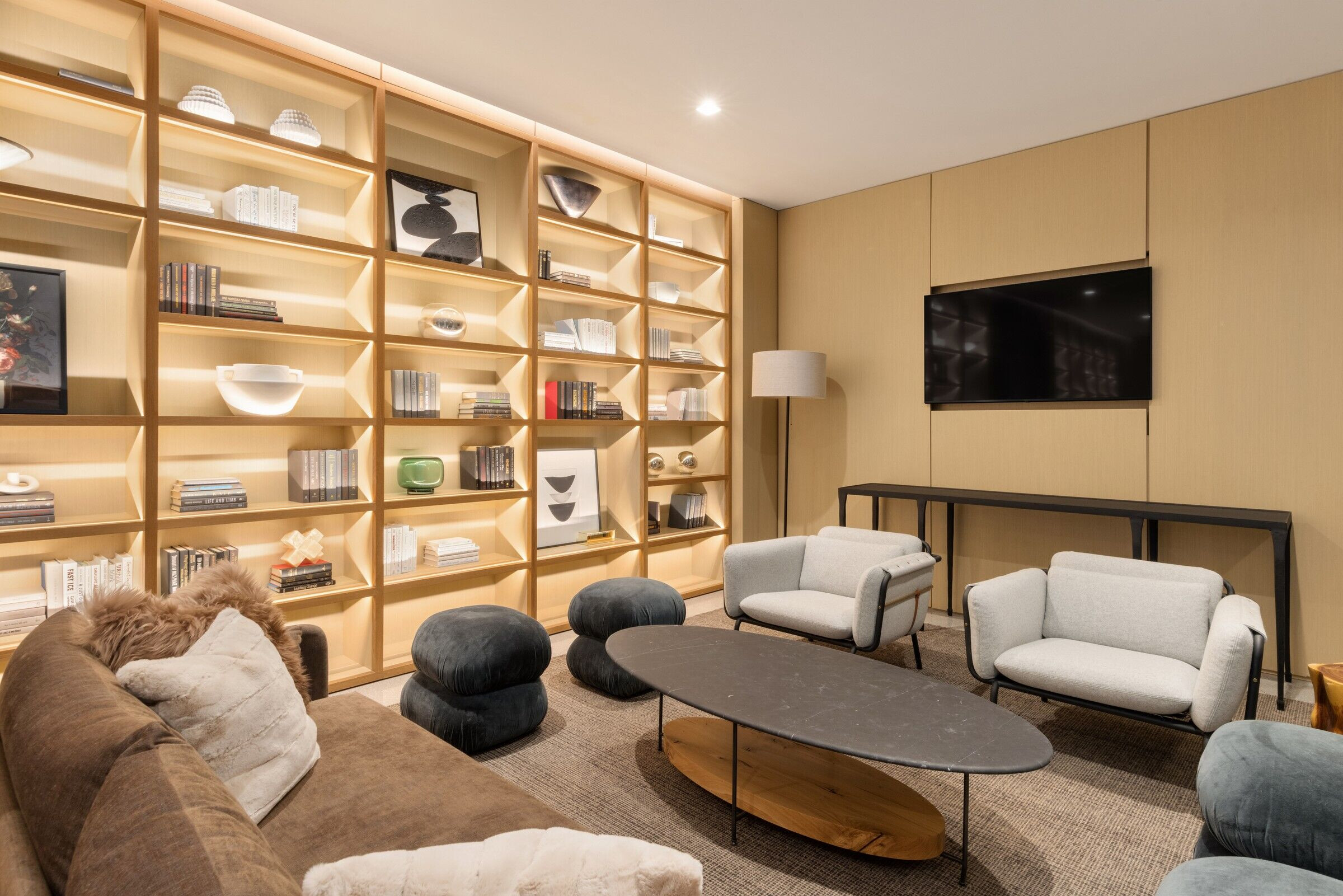
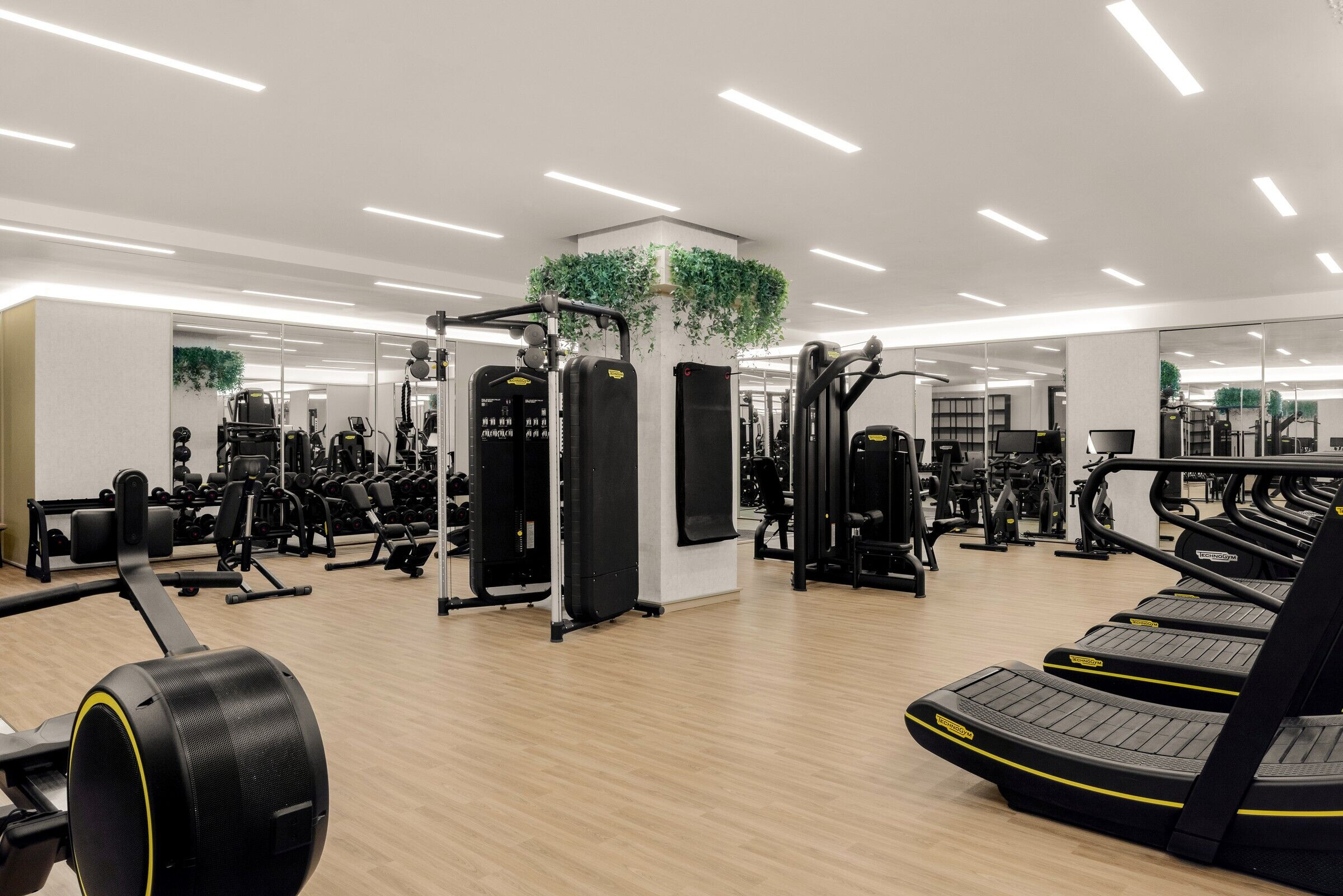
To reduce the perceived scale of the building so that it fit in with the other buildings in the neighborhood, DXA Studio capitalized on zoning setback requirements and dormer allowances to break down the massing. After numerous studies, a tripartite division between the base, middle, and upper portions of the street-front facade was adopted. Beyond this massing strategy, the design of the south-facing street facade employs a faceted geometric framework of dark and light precast concrete which is further refined on the condominium building with hand painted bronze reveals. This pattern-work creates a tapestry of light and shadow that reduces the scale of the overall massing.
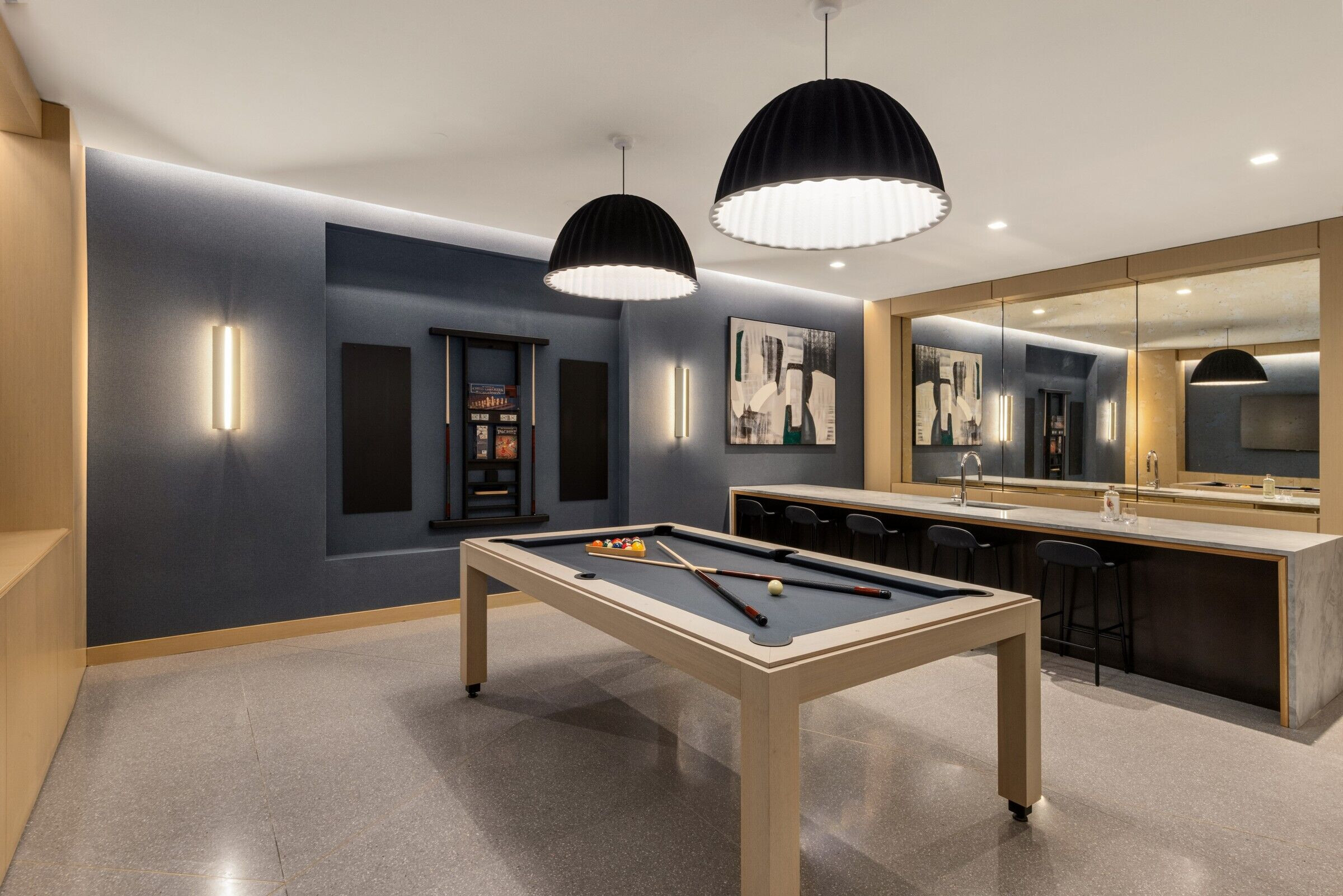
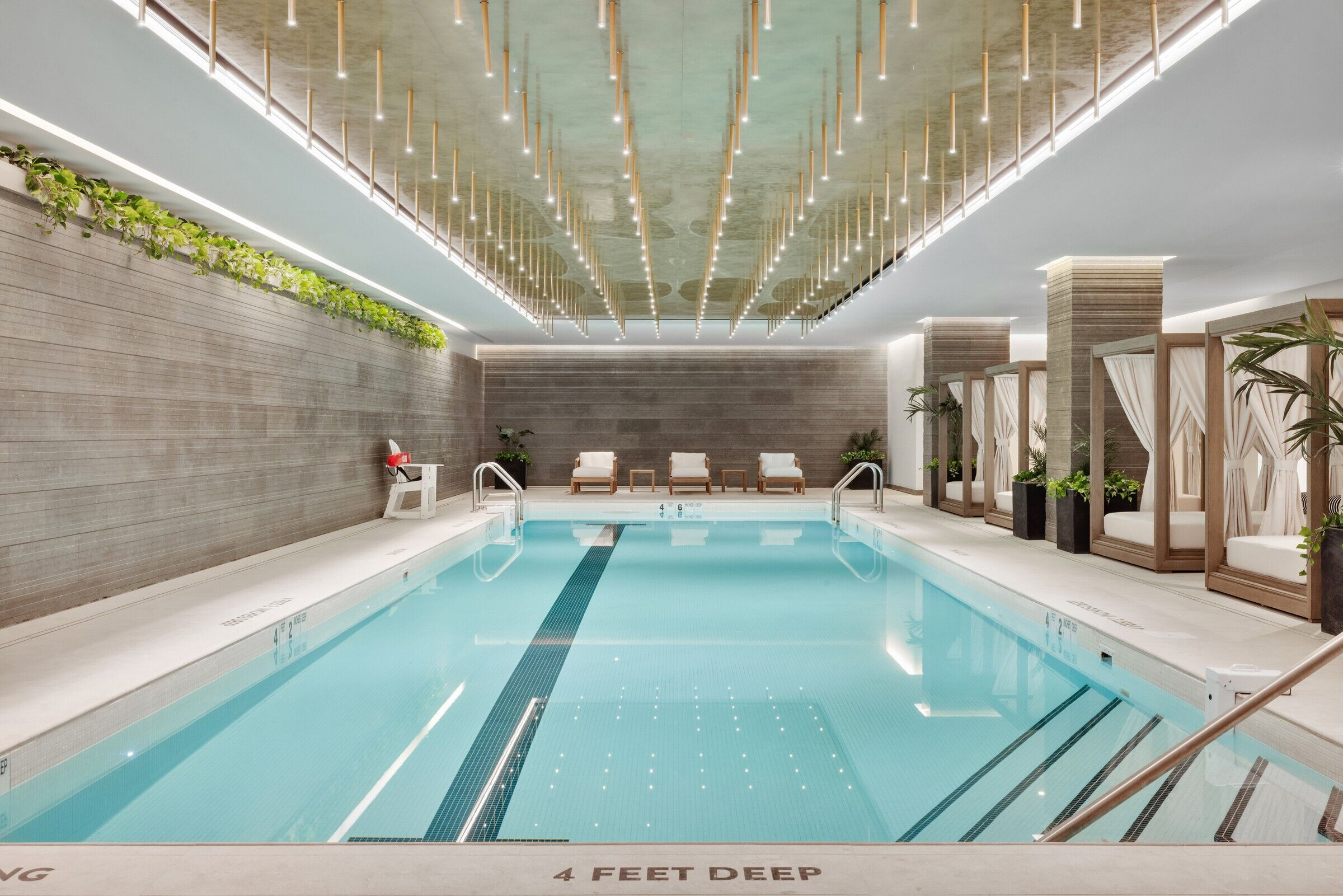
The two towers mirror each other but differentiate themselves through the materiality of their facades. DXA Studio collaborated with BPDL, an architectural and structural precast concrete fabricator based in Canada, to develop a modular system for the facades made up of 25-foot-wide precast faceted concrete panels. Lightly acid-treated white concrete with hand-painted bronze reveals makes up the east facade of the condominium tower, with a contrasting, darker concrete used for the rental tower. The divergent materials delineate the two addresses, and also reduce the perceivable width of the development's street elevation.
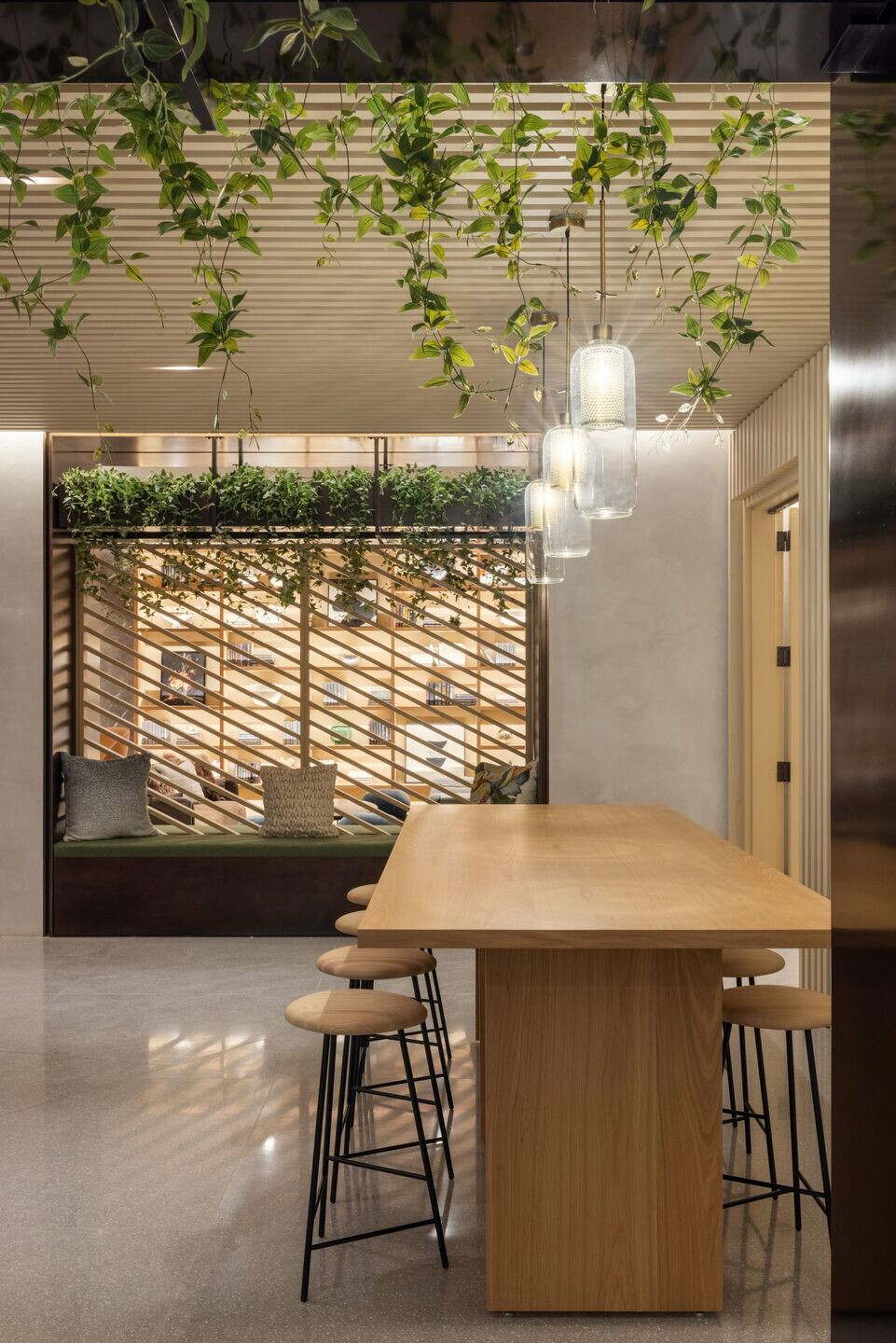
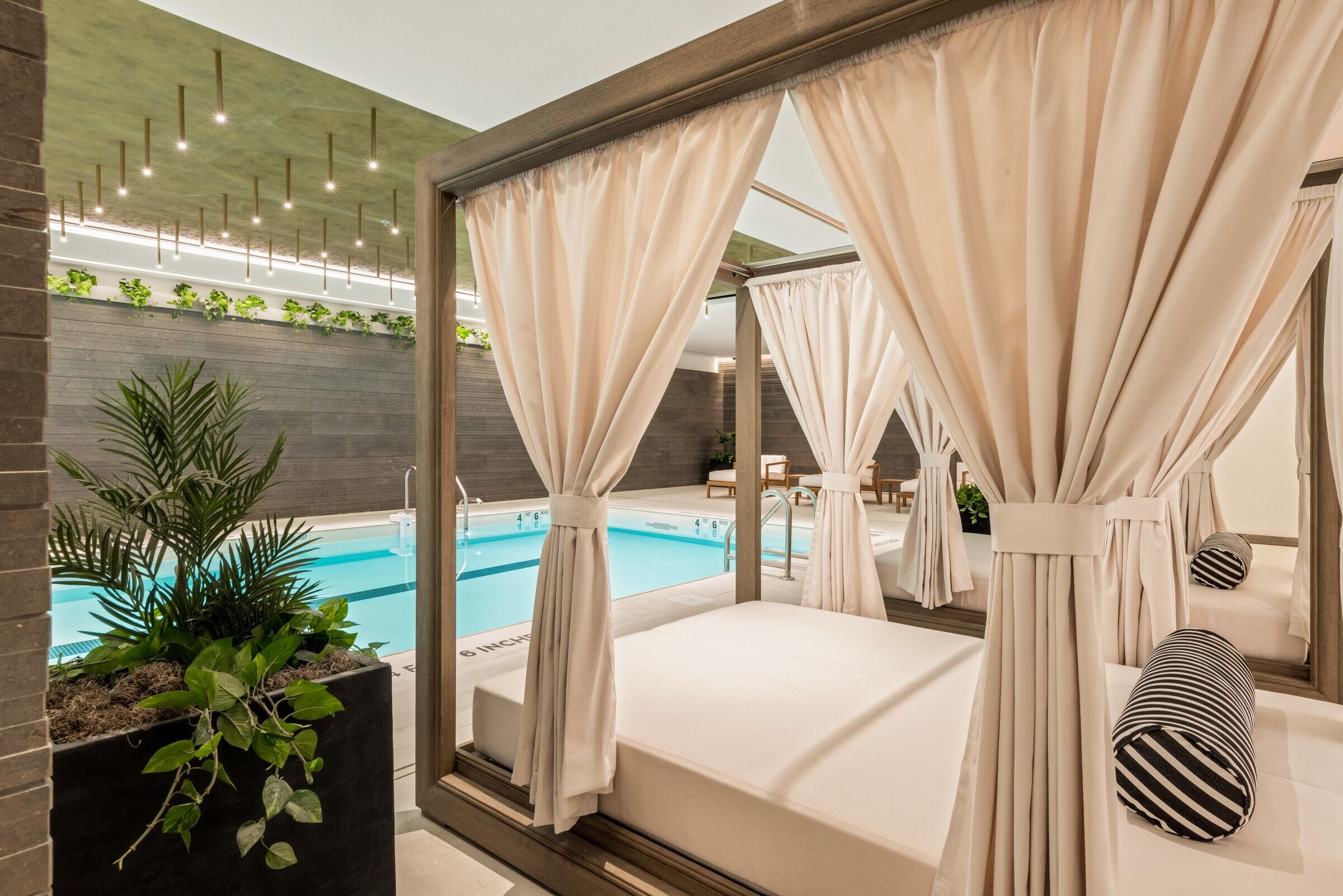
Materiality on the inside of the building was also given great consideration, especially in the more than 12,000 square feet of wellness-focused amenity spaces, which include a state-of-the-art fitness center, yoga studio, meditation room appointed with a backlist Himalayan salt wall, steam, sauna ,and massage rooms, 60-foot long indoor pool, children's playroom, billiards parlor, resident library with fireplace and floor-to-ceiling bookshelves, and expansive rooftop terrace complete with an elevated fire-pit lounge and full outdoor kitchen. Although there is a relationship to the facade, such as the triangular terrazzo patterns of the flooring that mimic the white concrete panels, DXA Studio’s focus of these spaces was the health and wellbeing of their occupants, with ample light and materials with luminous qualities.
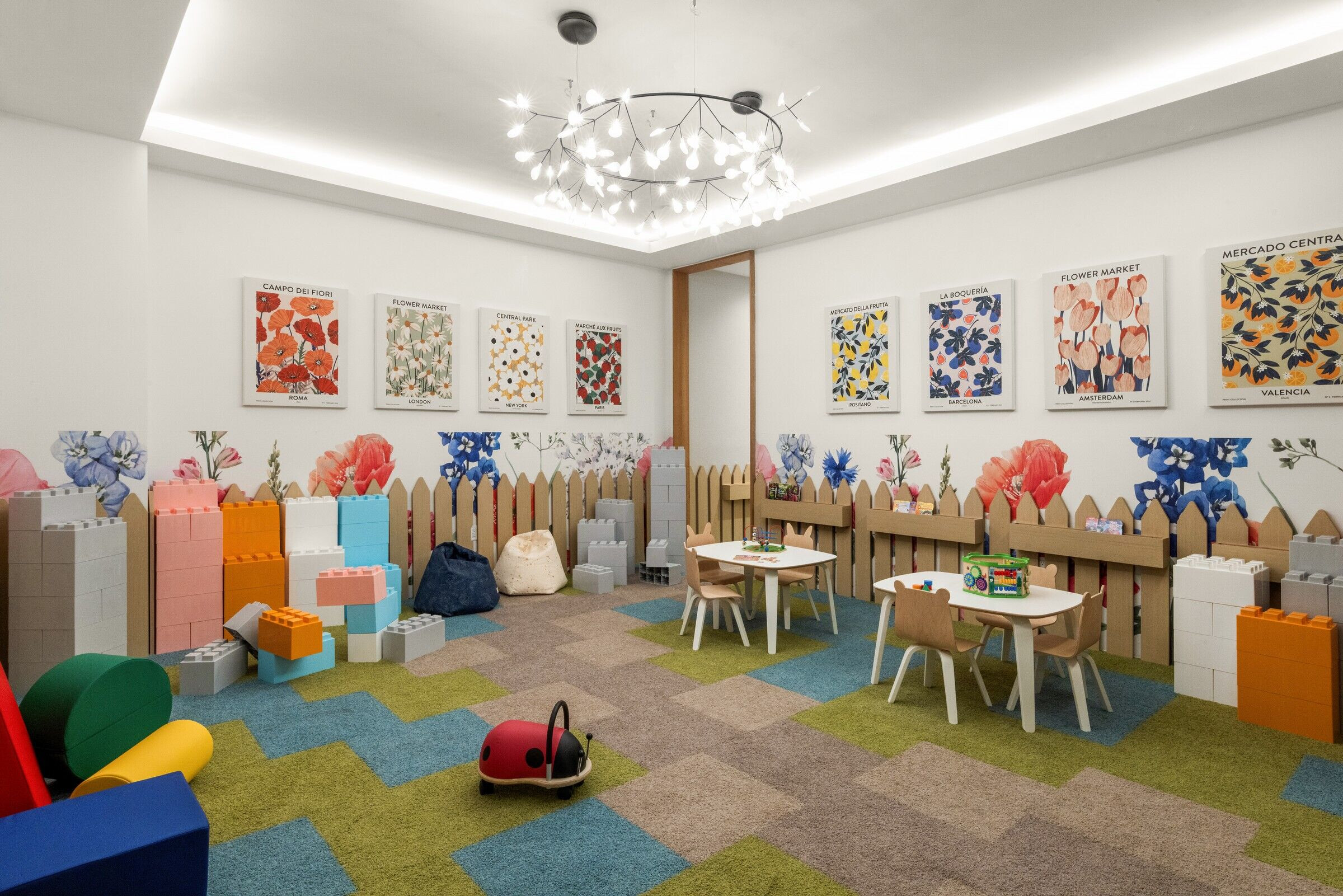
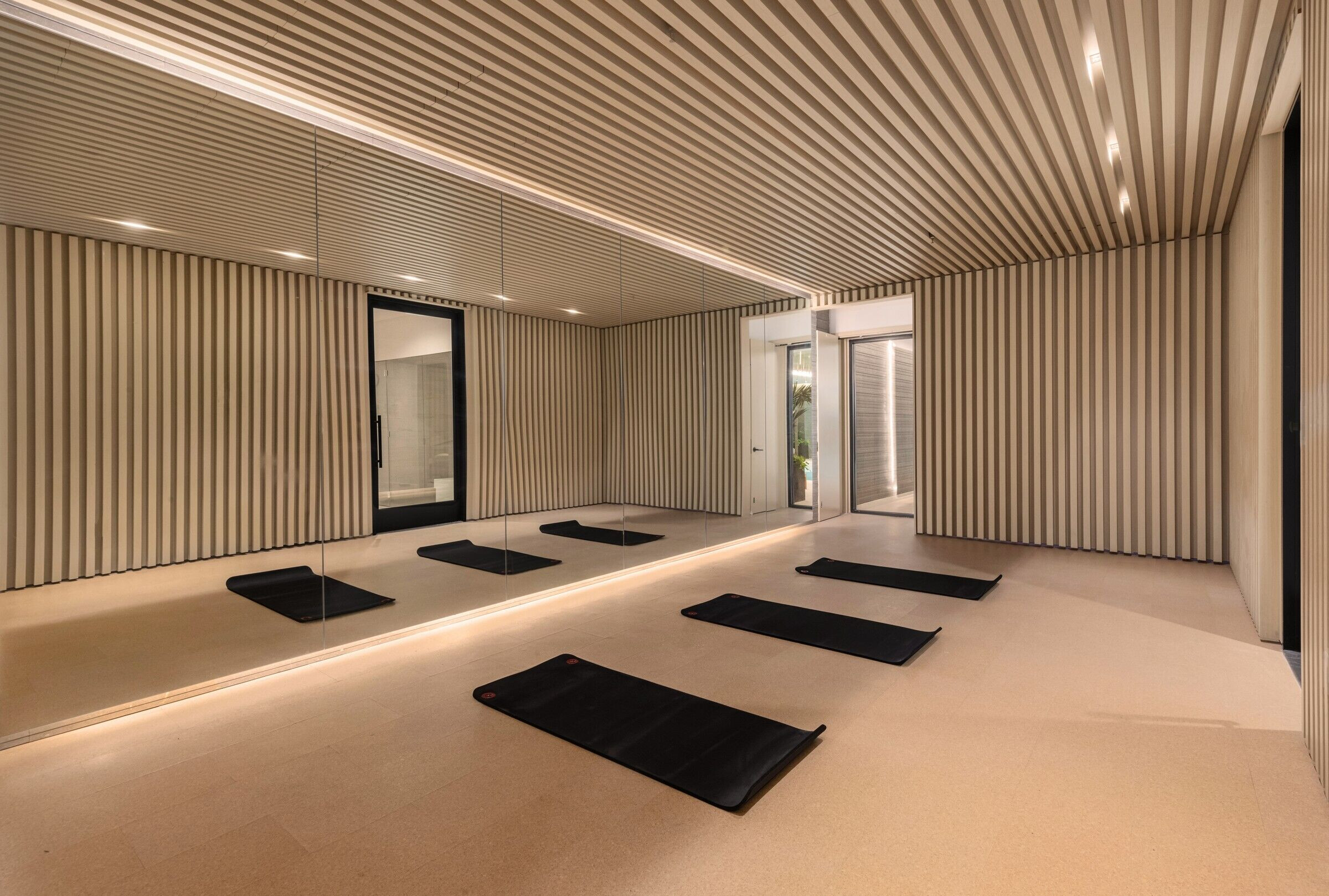
Team:
Architect: DXA Studio
Structural Engineer: De Simone Consulting Engineering
MEP Engineer: Ramirez and Azadian Analysis and Design, LLC
Facade Consultant: Frank Seta Associates LLC
Façade Fabricator: BPDL
Lighting Design: RS Lighting
Geotechnical Engineer: Mueser Rutledge Consulting Engineers
Acoustical Consultant: LSTN Consultants LLC
Elevator Consultant: Jenkins & Huntington, LLC
Photography: Chris Coe, Florian Holzherr and Tim Waltman from Evan Joseph Photography
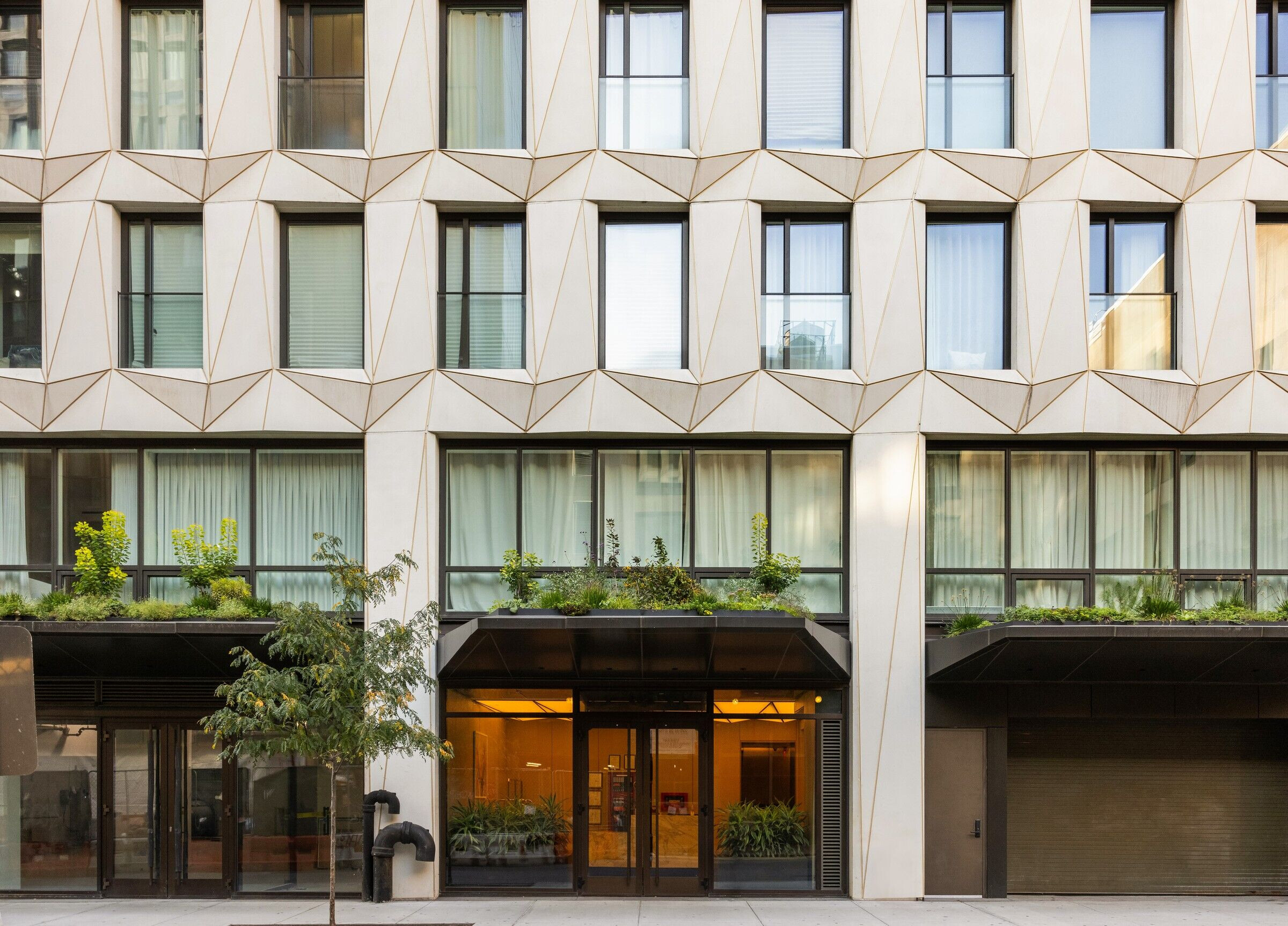
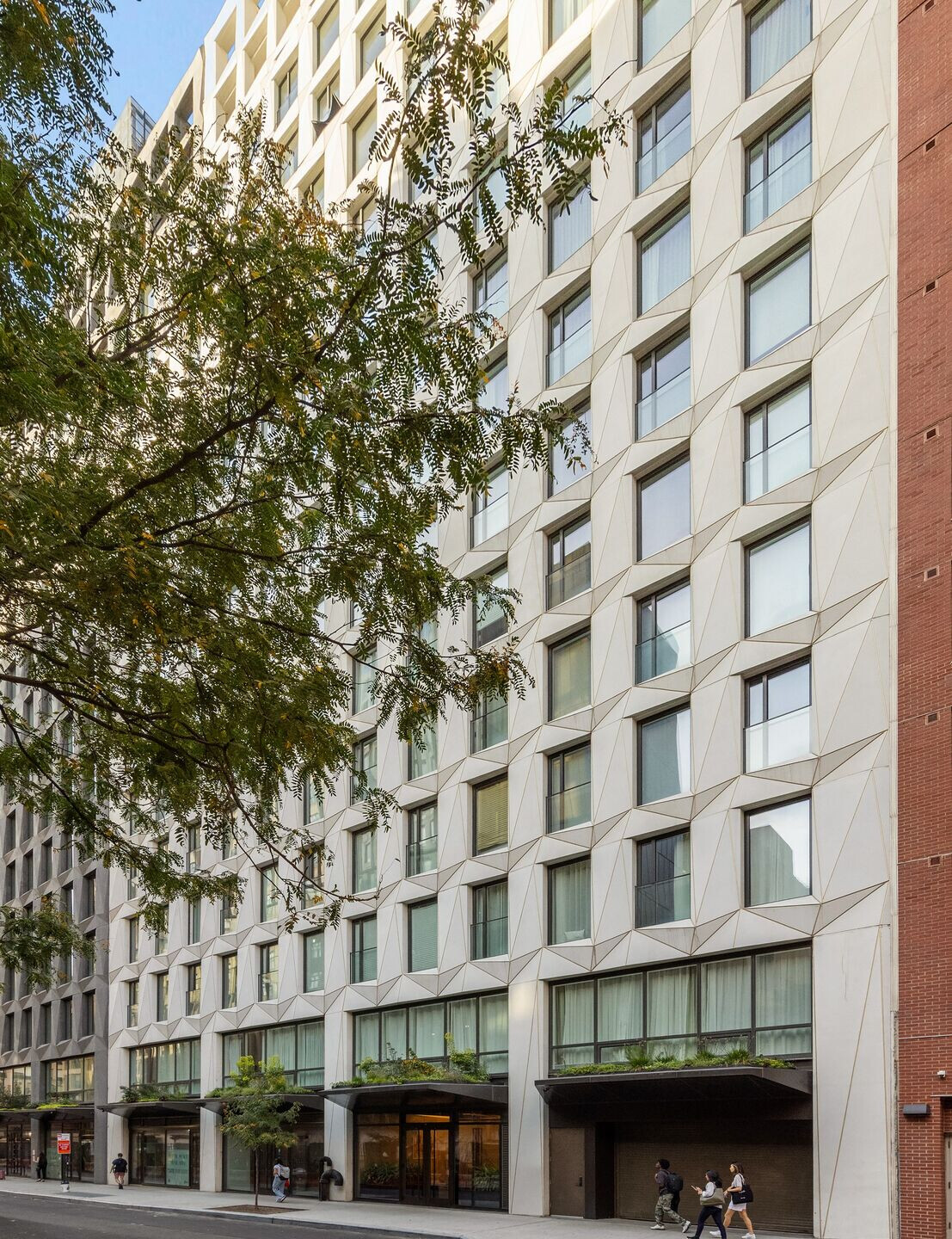
Material Used:
1. Facade cladding: Custom Pre-clad Concrete system, BPDL
UNITS
1. Flooring: 7” live sawn wide European oak, Hudson Company
2. Kitchen Marble: Leather-finish White Fantasy Marble Slab, NY Stone
3. Appliances: Miele, Thermador & Whirlpool
4. Plumbing Fixtures: Dornbracht
5. Bathroom Marbles:
Honed Stella White Marble 12”x24” tile, Marble Depot
Matte Black Chevron Mosaic Porcelain 2”x8” tile, Marble Depot
AMENITIES
1. Pool Feature Wall: Athena Finish Fossil Stone 16”x48” tile, Stone Source
2. Pool Feature Ceiling: Bronze Metal Cladding, Pure + Freeform
3. Meditation Room Feature Wall: Himalayan Salt Bricks
4. Lobby Flooring: Polished terrazzo
5. Lobby Wall Paneling: White Washed Oak Wood Panels
