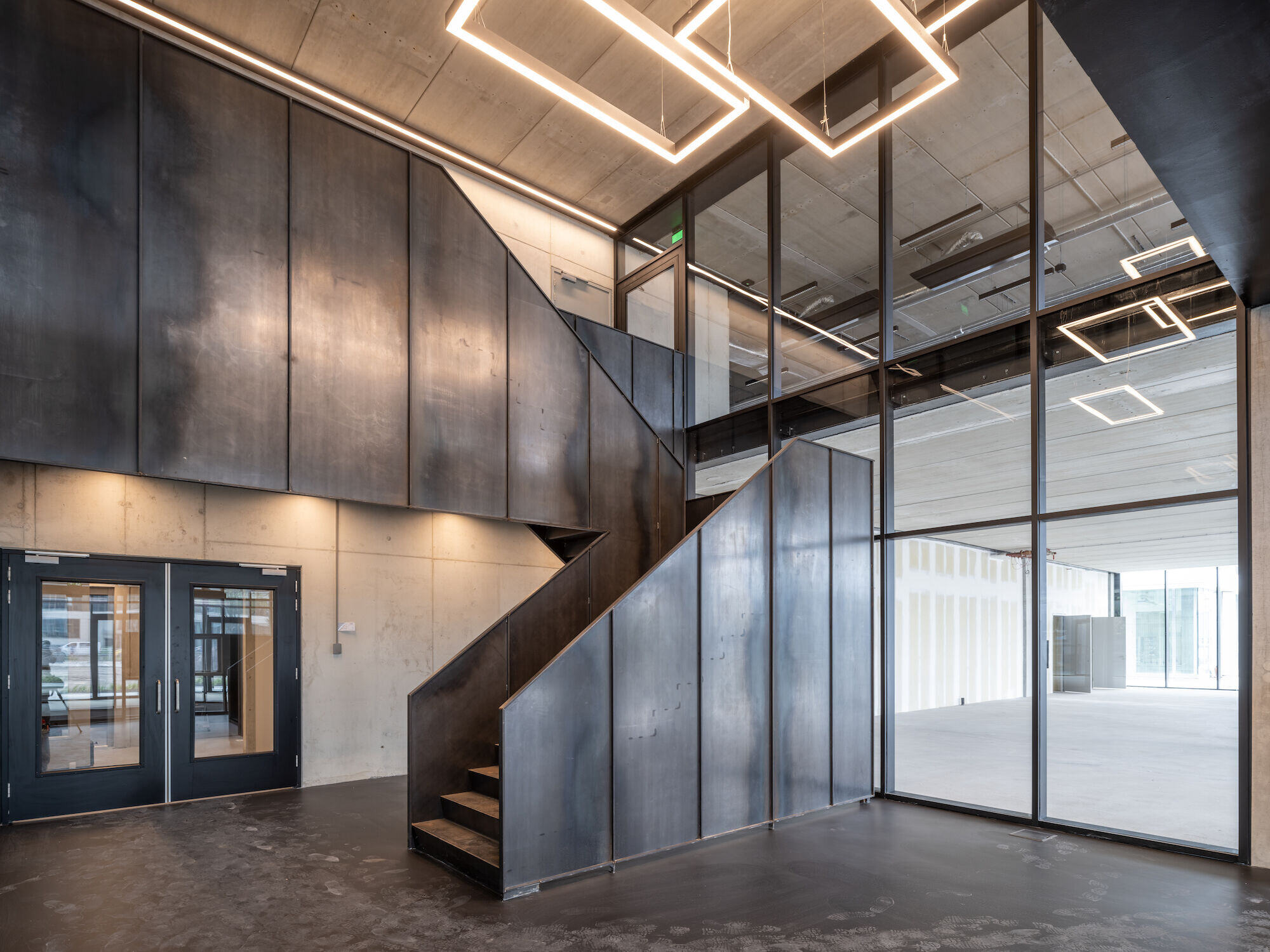With a wealth of greenery, integrated PV panels in the facade, maximum flexibility and a high degree of circularity, Max & Moore sets the example for the transformation of Buiksloterham into a new urban district. These cutting-edge office buildings on the Asterweg in Amsterdam North are designed by Mei architects and planners, commissioned by Being and COD. Soon, the pioneers of Buiksloterham will be found here; a new generation of creative, productive entrepreneurs who place a high priority on healthy working. The first tenants are currently taking up residence in the buildings.


Robust – chic
Max & Moore consists of two building volumes that, in terms of architecture, fit in with the typology and DNA of Buiksloterham: sturdy, bold and robust. Max & Moore are related but have their own character. They are like black and white, salt and pepper, large and small. Max stands strong on a double-high plinth and is executed in pronounced horizontal bands of black steel and green PV. Moore is soft in composition and contains a balance between rough and refined concrete in white, light colours. The familial characteristics are shared in the material use of integral PV panels, which blend with the steel and concrete.

" Max & Moore excels because it scores very well on energy generation, partly because PV panels have been integrated into the design. And this is done so naturally, within the concept of Robust-Chic, that it is not noticeable. Max & Moore is a strong example of the circular manifesto of Buiksloterham. I wouldn't call it an office, it's a workspace of the future."
- Robert Winkel, owner/architect Mei architects and planners.

Healthy workplace
With Max & Moore, a healthy and nature-inclusive work environment has been created, in which sustainability is a high priority. Nature was therefore made an integral part of the design, and together with Moss, a powerful green design was developed in which roof terraces, double-height patios, vertically green façades, and pergolas alternate with each other. Nature is a connecting element linking the various floors and both buildings. The greenery contributes to the biodiversity and the present urban ecology, and at the same time it is the backbone of healthy working. The outdoor spaces provide all work floors with fresh air and the opportunity to take a break in the greenery. At various places in the façade and on the terraces, insect hotels and nesting boxes for birds and bats have been integrated in the design. In this way Max & Moore is actively contributing to the biodiversity of the new urban district.

Integration of state-of-the-art techniques
In keeping with a new society that wants to live more consciously, sustainability and futureproofing are important cornerstones for Max & Moore. The overall plan was designed energy-neutral (EPC = 0) and has a BREEAM Excellent sustainability certificate. Innovative PV panels have been designed and integrated into the architecture. The facade design, with its carefully chosen open-close ratio, contributes to limiting the installations and the required cooling capacity. Additionally, the complex has a thermal energy storage system, which cools or warms the building using heat or cold extracted from the ground. The combination of measures reduces the use of fossil fuels for energy generation.

The buildings have been designed in accordance with the Open Building principle with a floor plan that can be freely divided, whereby work floors can be linked both horizontally and vertically and each building is suitable for single and multitenant use. The sensational telescopic doors in the plinth ensure that the shared plinth is directly connected to the outside. The outdoor space (shared space) facilitates meeting and recreation and is prepared for the neighborhood residential program that will be added in the future.

"Max & Moore has truly become a model for healthy working in the city. The combination of the abundant greenery and the large windows creates a unique experience, where inside and outside seem to merge into one another. We are very pleased with the quality of these highly sustainable buildings and look forward to the further development in Phase 2."
- Bas van Dam, co-founder and owner Being

Max & Moore is a development of Being and COD. Mei architects and planners is responsible for the design. DELVA Landscape Architecture/ Urbanism and MOSS are involved in the green design and its implementation. The project was built by Pleijsier Bouw and Linthorst Techniek.

Team:
Developer: Being and COD
Architect: Mei architects and planners
Landscape architect: DELVA Landscape Architecture/ Urbanism
Green design: MOSS Amsterdam / Ginkel Groep
Contractor: Pleijsier Bouw
Structural engineer: Zonneveld ingenieurs
Fire safety: KVMC
Installations: KVMC (advisor), Linthorst Techniek (installer)
Building physics: KVMC (advisor), Linthorst Techniek (installer)
Photographers: Aiste Rakauste & Ossip van Duivenbode














































