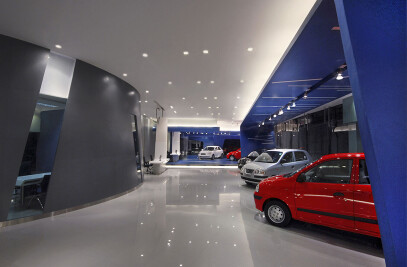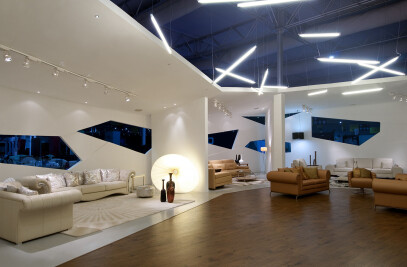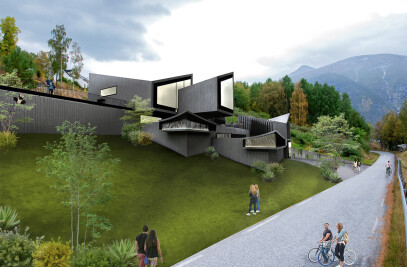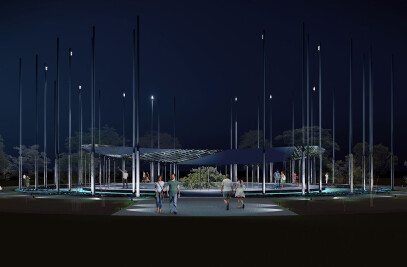The architectural morphology of the new building emerges from the historical as well as the more contemporary contexts, the site presents. At basic tectonic level, the Annexe takes its cue from the Maxxi’s sinusoidal linear form, with its reference to the barracks and other linear blocks that define the urban grain & texture of the precinct. Overlaid to this is the elliptical / circular footprint of Colosseum and Palazzetto Dello Sport- places where people gather. The ecological vision and the sustainability strategies are overlaid to this palimpsest to set the architectural direction of the newbuilding .
The Architecture of Maxxi Annexe not only re-purposes the ’utilitarian’ brief for Art Archives and Research, but, proposes a new response, which is contextual that fits into the new urban agenda of the precinct and presents new possibilities of Urban Ecology and act as repository for emerging researches in the domain of sustainable technologies/ strategies.
The design propounds the urgent need for integrating urban ecology into the existing quarter, positioning MAXXI Annexe as model ’ecological catalyst’; vastly improving the existing greenery, liveability index and the neighbourhood quality of the precinct. The design agenda of Landscape and Ecological approach of the proposal tries to address this, and the historical precedent of general lack of greenery in the urban centre of Rome.

A highly functional, utilitarian, rectangular block, which would have packed the programs delineated by the brief verbatim, would have been an obvious response; But that would have left little ground for extending the Maxxi Green and for integrating the Annexe with the Museum building.
The proposal also takes into account the absence of a serious engagement of the existing Museum building with the most pressing and vital issues of climate change, circular economy and reliable & emerging sustainable innovations
the new Annexe has been conceived as ecological catalyst inserted in the maxxi masterplan, capable of integrating seamlessly into the Maxxi green with its porous/ percolating west side facade.The building footprint on the ground level has been optimized to free-up the ground to extend the Maxxi Green & existing Plaza. This creates an exciting public realm of art, ecology, sustainabilty, artificial intelligence and emerging technologies, coalesce and converge to promote a new identity to the Maxxi Precinct.
in a universal view, nature reserves such as UNESCO Natural Heritages and National Parks are increasing their qualities and quantities to preserve nature and biodiversity with the effort of world organizations, countries, and ecologists. On the other hand, the consciousness of urban ecology is equally becoming important. Many large cities are taking efforts with various concepts to enrich the biodiversity of the urban environment. In other words ’Rewilding the City’; Rome is not an exception. Led by the municipal government, the city of Rome is enriching the greenery and biodiversity. MAXXI extension landscape will act as an Ecological Node to connect the existing forest and gardens within the city of Rome and surrounding nature.

Team:
Architect: Collaborative Architecture
Client: MAXXI Museum
Project team: Lalita Tharani, Mujib Ahmed, Mihir Mistry
Structral Design: Web structures, Singapore | Ramboll, Kuala Lumpur
Building Services: Ramboll, London
Landscape Design: Salad Dressing




















































