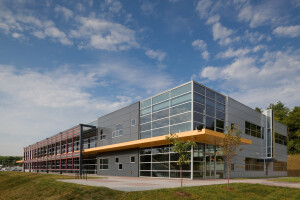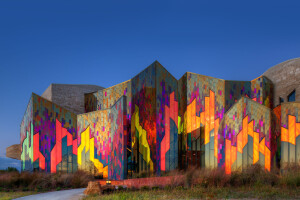As the signature building of a new 60-acre suburban live-work-play development, the Museum at Prairiefire was designed as a civic hub featuring world-class traveling exhibits from the American Museum of Natural History. By engaging the local population in broader cultural and scientific experiences, while architecturally celebrating the rich story of the region, the Museum grounds it within a larger context and helps forge an identity for the community. Through the use of color and sculptural forms, the design boldly contrasts with the surroundings, but touches the sensibilities of the locality by orchestrating distinctive materials, shapes and technologies to produce a new and provocative regionalism.
The design concept evokes the imagery of one of the most unique aspects of the local Kansas region: the tallgrass prairie burns. These burns are important for the maintenance of the prairie ecosystem by suppressing trees and shrubs from overtaking native tallgrasses, and the project’s LEED Silver Certification attests to its environmentally sound design and construction practices, echoing the architectural concept rooted in sustainability. From siting, to massing, forms, materials, color, and detailing, all design decisions cultivate this ‘burn’ concept. Rolling ‘hills’ of stone, evocative of the soft prairie landscape, form the backdrop for colorfully vibrant and angular ‘lines of fire’.
The ‘hill’ forms are horizontal stone-clad ‘boxes’, housing exhibit and support areas, softly sculpted in plan with undulating profiles, and gently shifting in relation to one another. The stone-bonding pattern celebrates the natural stratification of the local fossilized limestone, but incorporates the idea of the prairie fires. To simulate burnt ground, the stone-bonding pattern forms a color gradient, from dark at grade, to light at the parapet. A split-faced charcoal-colored engineered stone was utilized at the base, continuing up through reds, browns, greys, and tans, to near white, sawn-face, native Kansas limestone at the parapet. To create the gradient, the bonding pattern is broken into horizontal bands, each having a specific blend of two stones. These bands vary in number of courses, stone size, and composition of blend. For example, one band may have 2 courses of 16” high stone with 50% red and 50% brown; the next band up may have 2 courses of 8” high stone with 75% brown and 25% tan; the next band up may have 3 courses of 4” high stone with 50% brown and 50% tan; and so on. A variegated, custom color, engineered stone was created for the low terrace walls, which through the use of animated led uplighting appear in the evening as the dying embers of previously set lines of fire.
The fire forms engulf and connect the two main stone-clad ‘hill’ forms, and form the Grand Hall (lobby), which opens through the building to a wetlands park behind the Museum. Historically, horses dragging lighted torches in a line set prairie fires. To emulate this, overlapping, jaggedly shaped walls clad in materials dynamically shifting in color and reflection form the ‘fire’. These materials are multi-colored iridescent LIC stainless steel panels and dichroic glass, both of which shift in hue depending on the viewing angle, echoing the constant movement of a live fire. To achieve this variegated look based on the inherent properties of the materials, the ‘lines of fire’ are kinked in plan at a multitude of angles.
Light Interference Color (LIC) stainless steel panels were laid out in a vertical gradient, using 4 different base colors in 3 different finishes. The patterns echo flame bursts and sparks in a painterly manner, with bluish-purple at the base, through burgundy and burnt orange, to gold at the top. Used in a standard flat-seam application, there are over 10,000 individual stainless steel panels on the facades, all laid out in the construction documents in a paint-by-number manner. The cutting-edge insulated dichroic glass was developed exclusively for this project, and is considered the first North American application. Its unique color changing, rippled, and streaked mirror effects are remarkably evocative of flames. Though only one type of glazing was used, the glass color appears in a range from red, orange, yellow and even light green depending on the viewing angle, and at a close distance, creates a vertical gradient of these same colors.
In contrast to the vibrant and energetic warm color spectrum reflected on the exterior, the dichroic glass transmits the opposite color spectrum. In the interior, calming blue and purple transmitted light imparts a peaceful sense of awe, enhanced by the column-less, soaring spaces of the Grand Hall. The exterior wall construction innovatively fuses structural steel frames supporting roof beams with veneer curtain wall into a single thin custom system, evoking the ephemeralness of fire. Exposed sweeping roof beams and tectum infill panels create gently swirling, grey smoke forms at the ceiling. The Gift Shop and Café have smoky wood feature walls, which rise up to create irregular, pooling smoke forms at the ceiling. The slate flooring in the Grand Hall also uses color to further the story of the prairie burns. Where the flooring meets the exterior ‘lines of fire’, the color is charcoal, then irregularly transitions to a ‘singed’ bluish- grey. In the center of the Grand Hall, furthest from the exterior fire elements, the slate transitions to green, signifying prairie grass untouched by flames. Yet the vibrancy of the exterior is still celebrated on the interior with the red sandstone cladding of the monumental stair connecting both levels of the Museum.
The design goal of the Museum at Prairiefire was to celebrate the region’s unique identity. By embodying the story of the region in a building design, and emotionally engaging people with its architecture, the Museum at Prairiefire has become a symbol that connects people spiritually to where they live, allowing the suburb to become a proud, independent and sustainable community.





























































