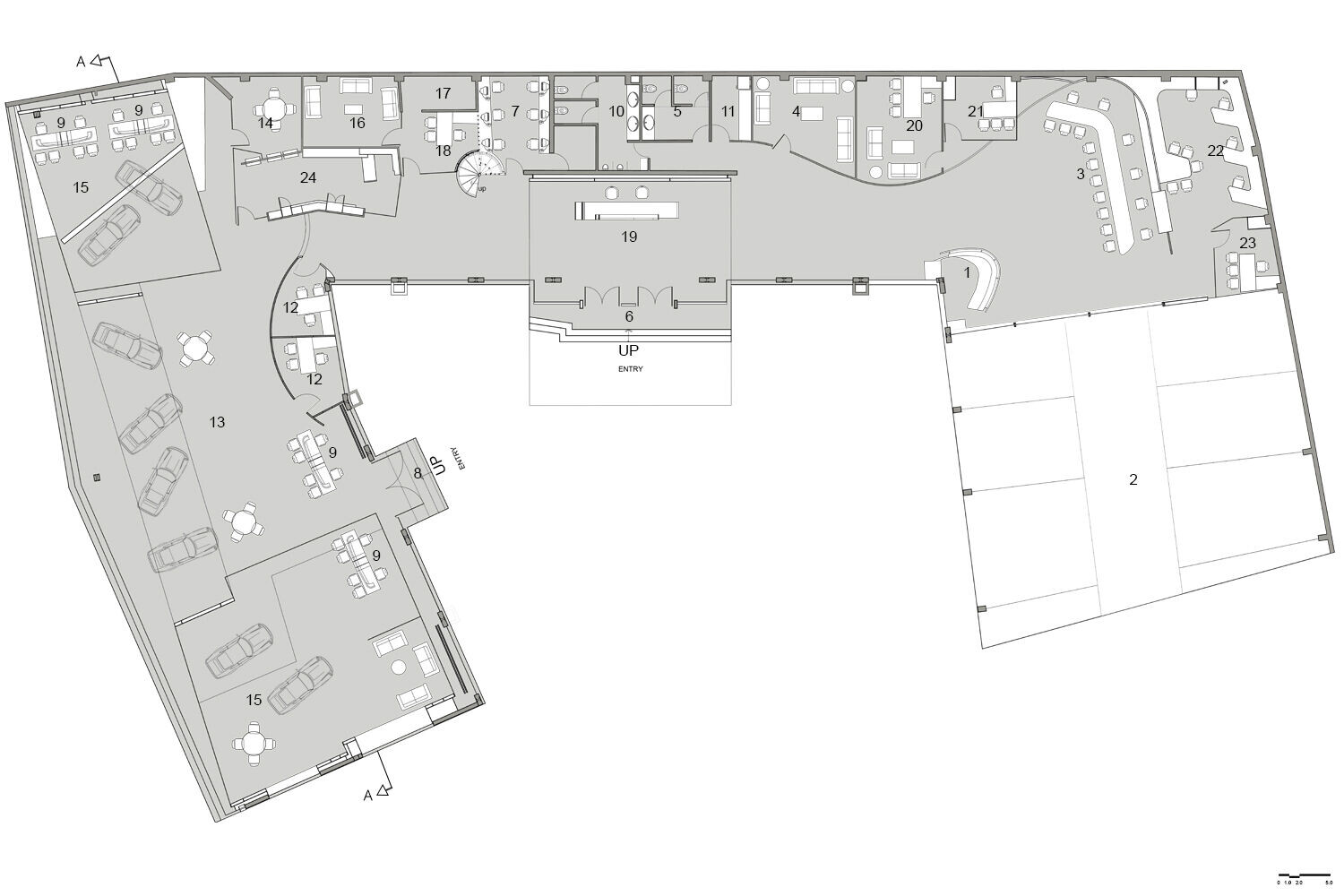An unusual brief “Car displays, inevitably are ‘parking-lots’! Give us a nice back drop for the product display” and a strategic urban location, which smacked the main street of the city became the architectural direction and the determining design parameters.
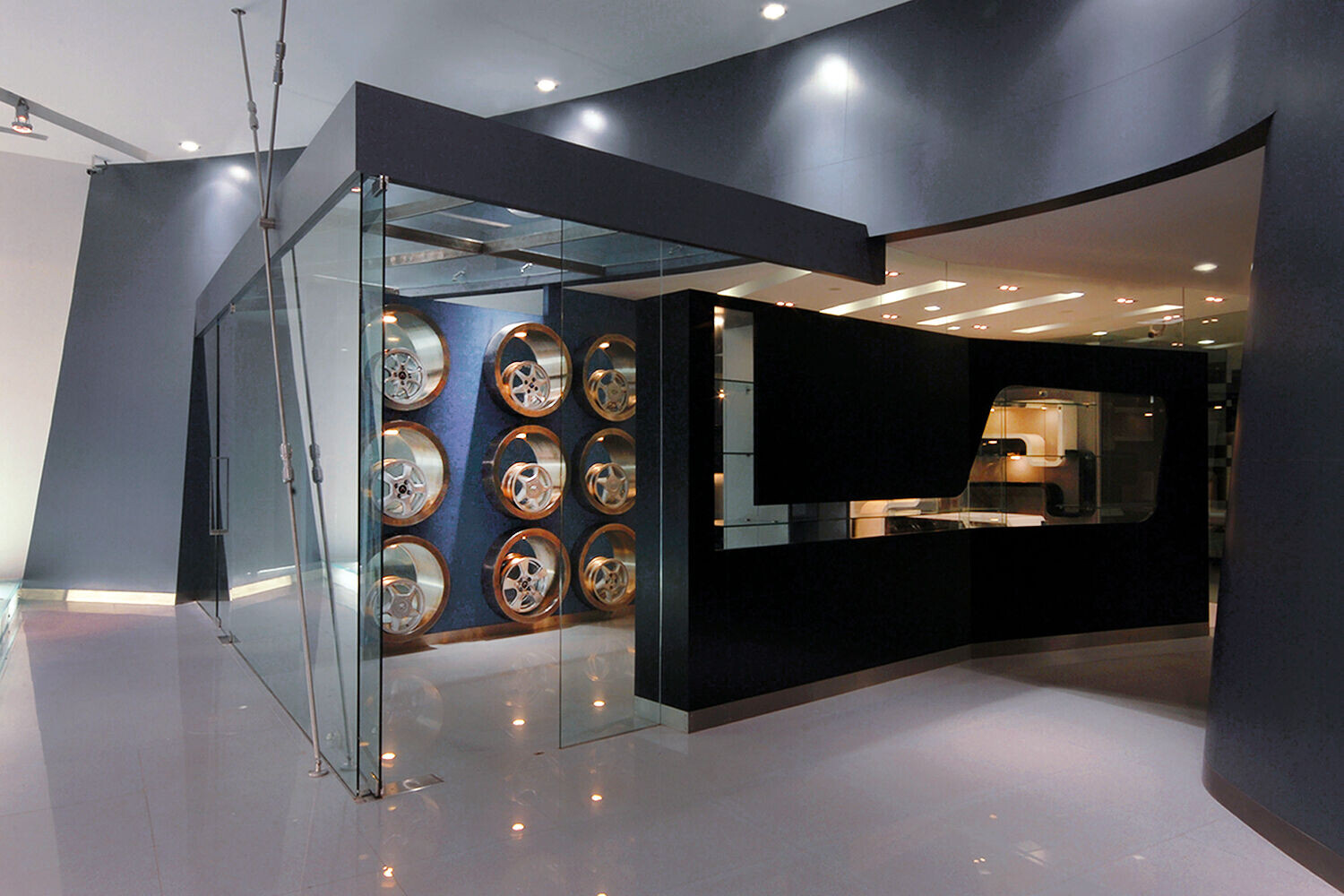
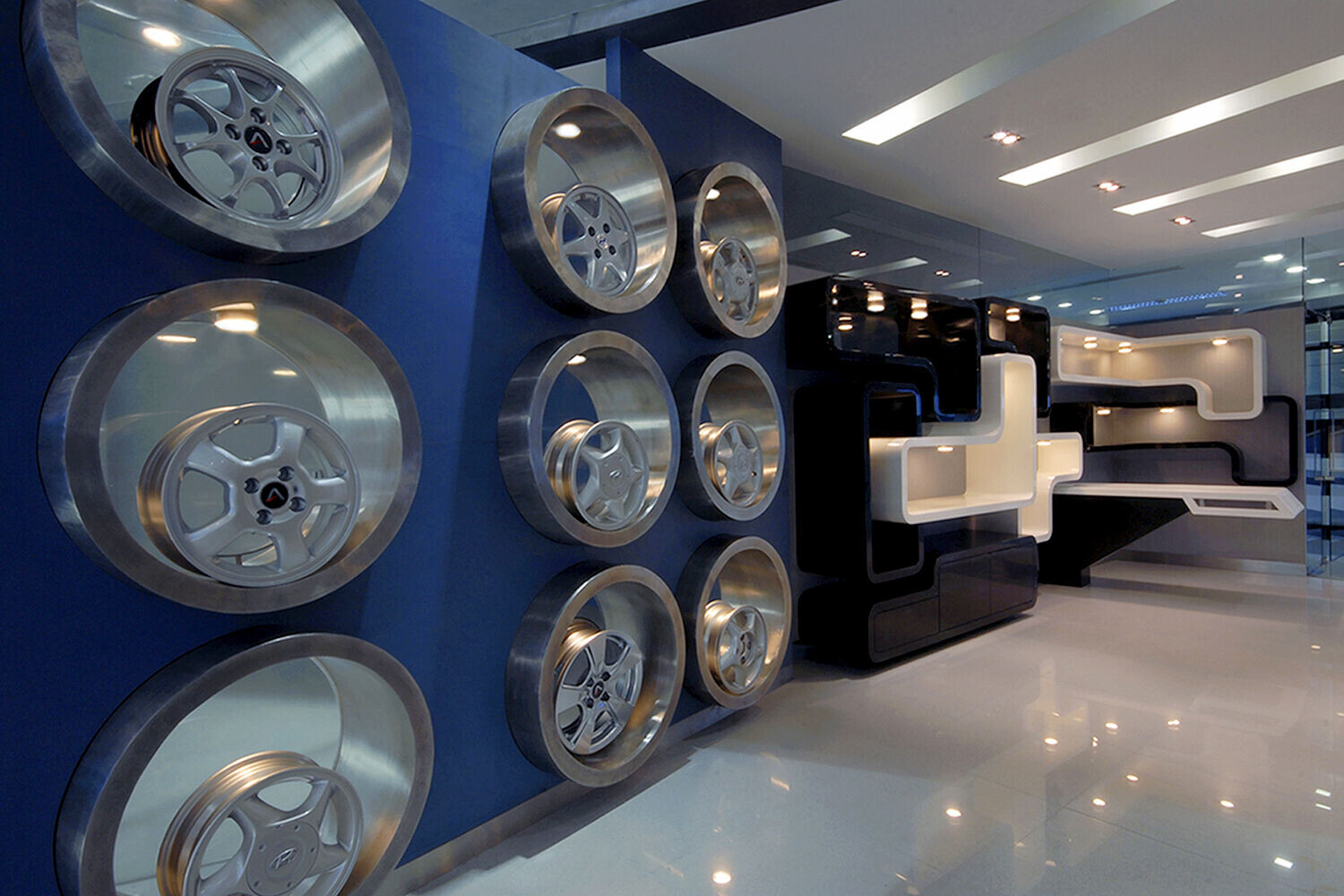
The brief was to insert the whole gamut of Retail / Service programs for Hyundai in a 12,000 sq ft old warehouse. The showroom abuts the main street with no set back, having a 60m long, uninterrupted façade.
The ensuing architectural response did exactly the opposite of brief, by positioning the ‘parking-lot’ (vehicular display) as the sini qua non and the anchoring element in the showroom.
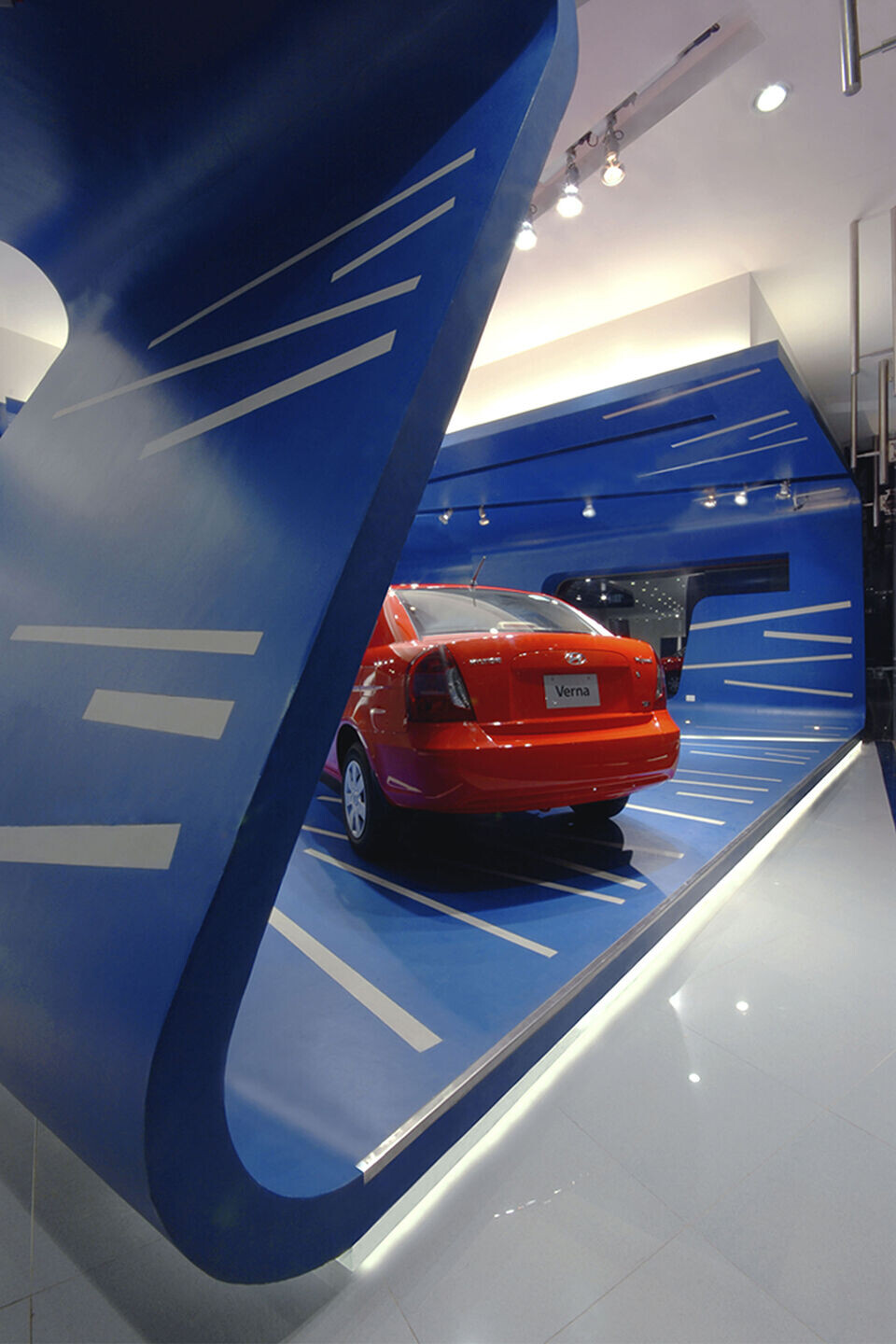
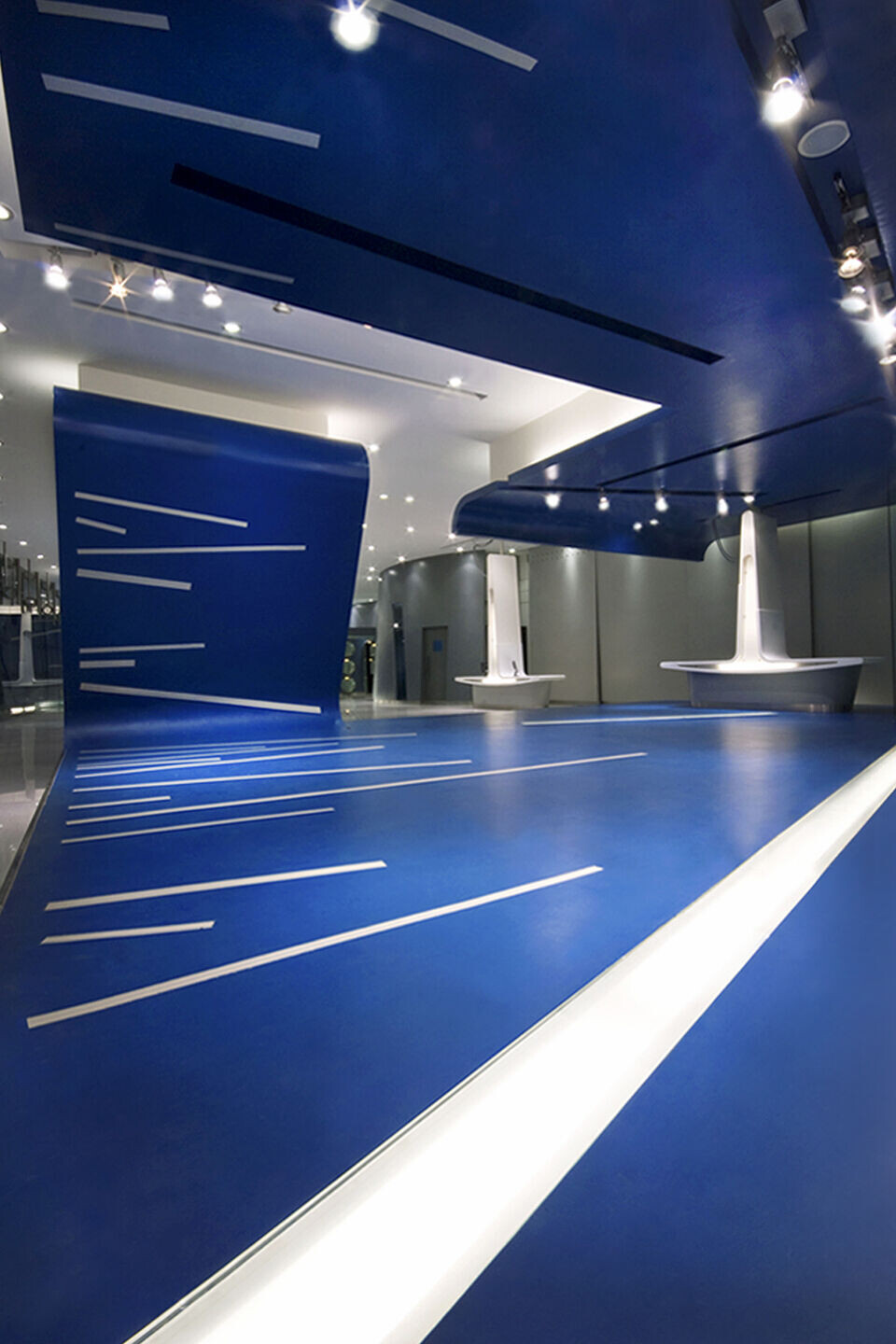
The wrap, which merges the floor, wall, ceiling and the products into a single, unified entity establishes the vital link between the showroom, the display and the people in the showroom on one hand and the speeding traffic and the passerby on the street – the 60 m ‘Billboard’ mimicking the flux of movement on the street.
The sinusoidal curve separates the private domains-lounges from the public area.
The spiral stair is also equally ‘engineered’ with custom fabricated, 3 dimensionally profiled cantilevered steps.
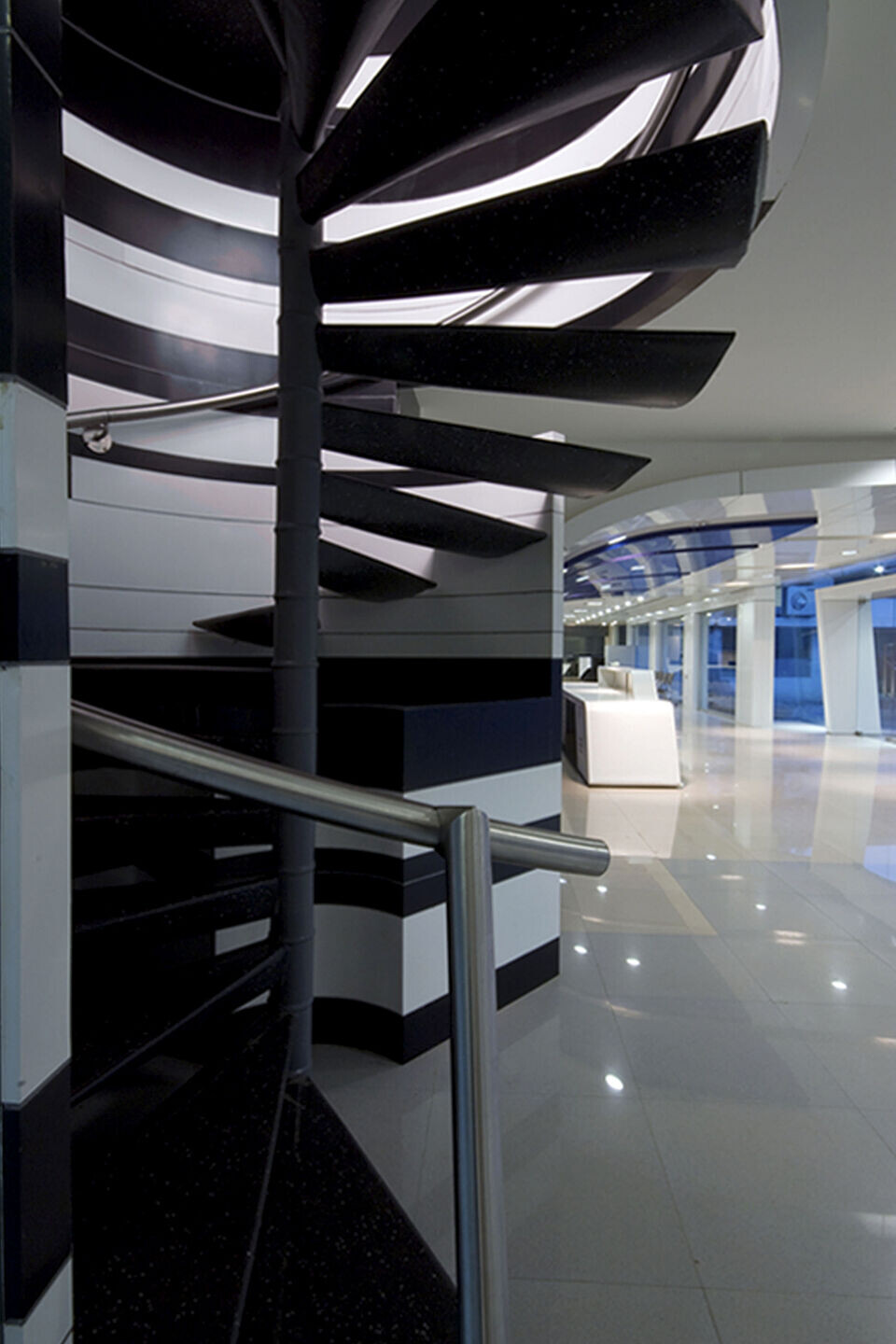
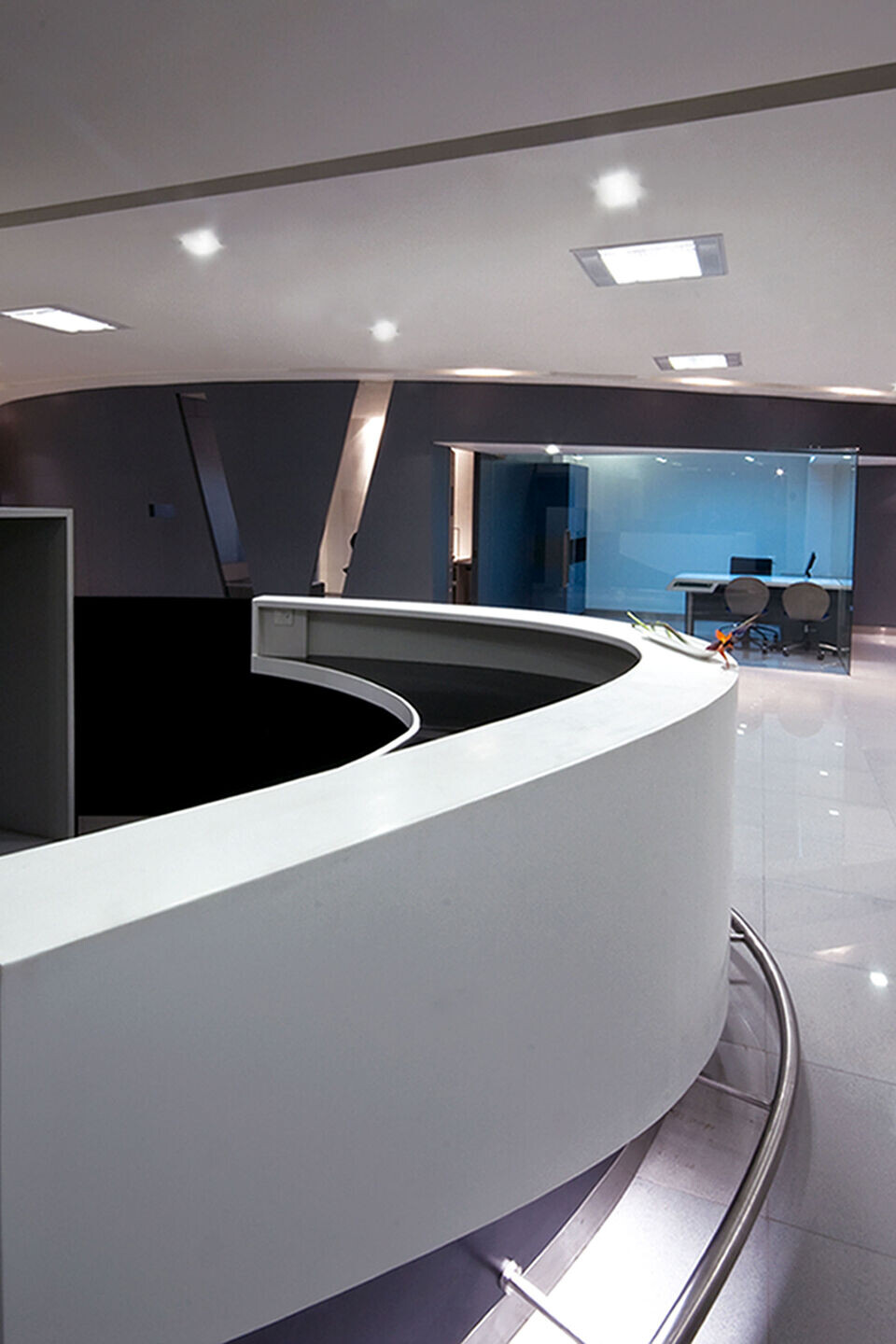
Team:
Architect: Collaborative Architecture
Client: KTC HUYNDAI
Principal Architects: Lalita Tharani & Mujib Ahmed
Design: Lalita Tharani & Mujib Ahmed
Project Team: Lalita Tharani, Mujib Ahmed, Shoukat, Sandhya
Photography: Lalita Tharani + Ajeeb
