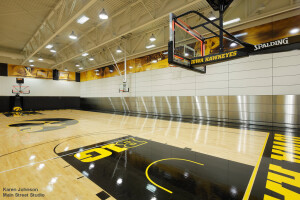McBride Elementary School, named for Morris Ralph McBride, memorialized his heroism and fortitude in one of the DoDEA's first 21st Century schools. Over many years of collaboration with educators, technology companies, architects, and the like, DoDEA adopted a new 21st Century (21C) curriculum and developed corresponding 21C Educational Facility Specifications to guide the design and construction of new 21C Schools. A core element of 21C is to make pedagogy and modality flexible for all learners all the time.
McBride Elementary School quickly became a "tool for learning," changing the very way that schools are perceived. Part school, part interactive museum, part everything to make education enlightening, exciting, and experiential.
As you walk into the school, a 36-foot tall mural of Morris Ralph McBride greets you and is viewable from two school levels. The ground level tells his story and shares more about the school's values, while the second floor puts you at eye-level as if to make a more human connection. The design team reproduced this graphic from a small newspaper clipping into a large half-tone mural using Virtual Reality modeling and full-scale projected mockups to ensure a dramatic user experience. The school implements additional educational elements throughout the school, some obvious and some not. Phonetics were used like the "black box" theater, painted black box within the building with big letters "box" characterizing the mass. Oversized reading trees greet you in the commons' daylit spaces for gathering, reading, and collaboration. The concrete walls cast with steel plates create student galleries, and an oversized piano mural is featured in the music classroom.
Along with the experiences of the learning environments, environmental literacy was the focus of this design. It achieved a LEED Silver certification, using daylighting, acoustics, regional priority, and many other aspects of the school's design to highlight learning opportunities like the nature trail, solar demonstration, and other specifically curated teaching tools throughout. These teaching tools help support 21st Century learning opportunities with hands-on activities, bringing insight into the little things like brick making or how copper patinates as it ages. Everywhere you go, there is something new to learn.
The 21st Century model changed the way the DoDEA designed schools. Community spaces such as the Commons, the Social Stair, student galleries, library, and other school core spaces were centralized. Grades were clustered behind security layers to improve overall safety and security. Just like communities, these grouped grades form "neighborhoods" to promote the idea of everyone working together. The neighborhoods surround the Commons and other spaces as a community to evoke the essence of one place shared by all. Within the neighborhoods, there are collaborative spaces for small group instruction. There are also large hub spaces for group activity where teachers can open their walls to the hub, influencing teach and learning in new collaborative ways. No more are the days of teachers saying, "I wish I could knock down this wall." DoDEA has broken down barriers to learning by removing walls and collaboratively opening spaces up to each other.
McBride Elementary is not just a school. It's a place rich in learning opportunities, an inspiring place for students and the community to come together, and a light for what educational spaces can be when viewed through the unique eyes of those who use them. The experience working with these users manifest in Mcbride's namesake, taking the legacy and values of loyalty, duty, respect, selflessness, honor, integrity, and courage well beyond the battlefield.
McBride Elementary School
Applied Products
Share or Add McBride Elementary School to your Collections


































