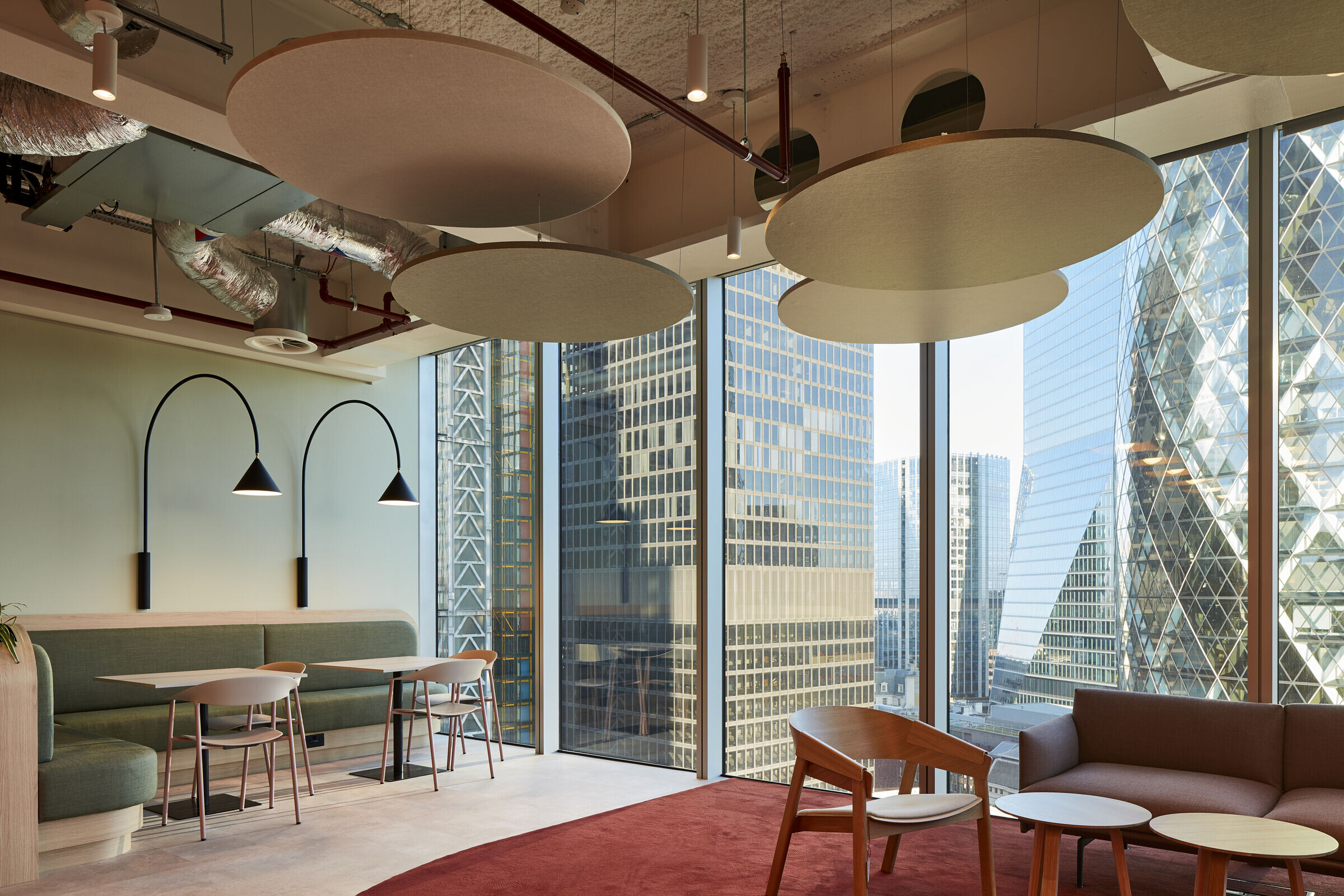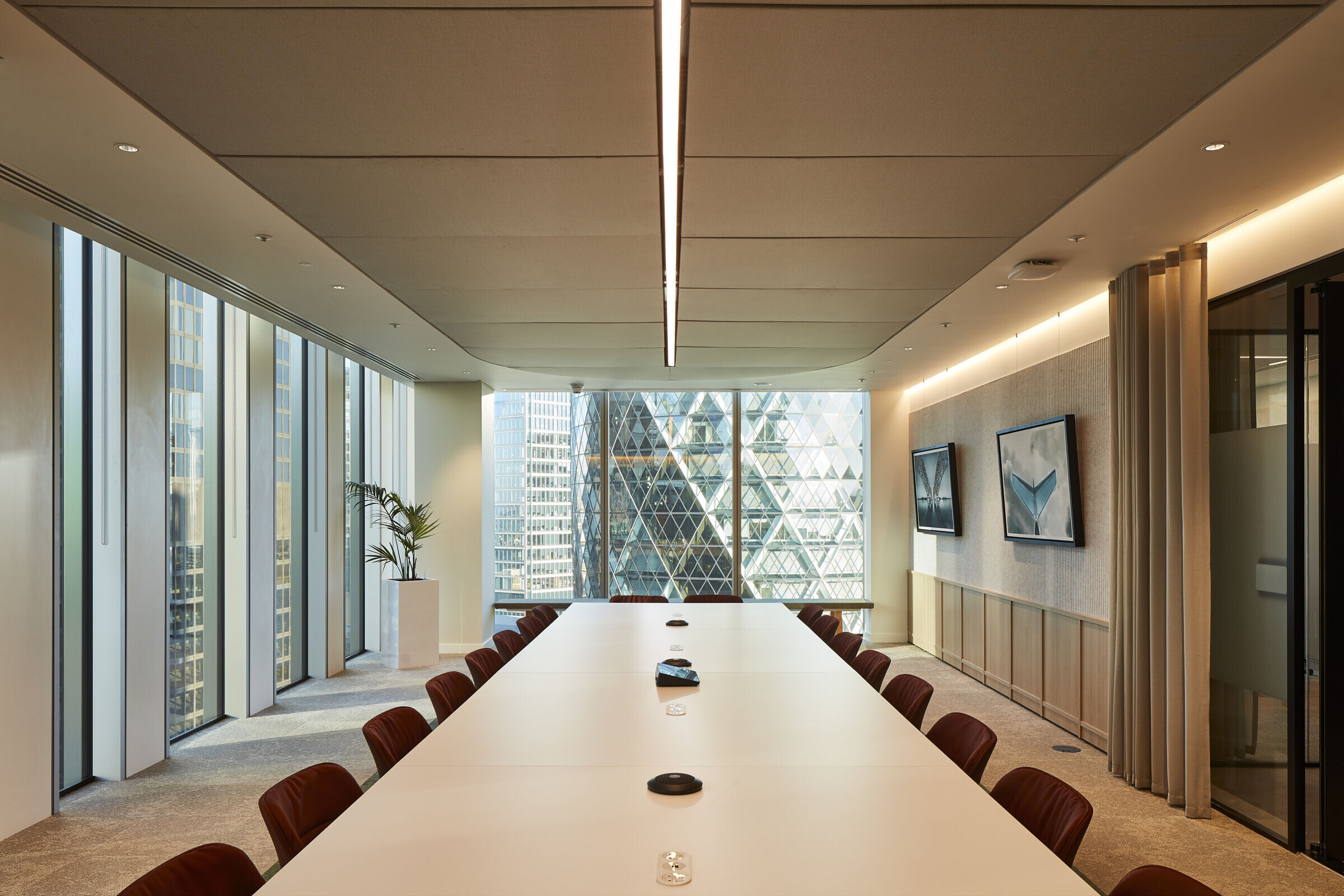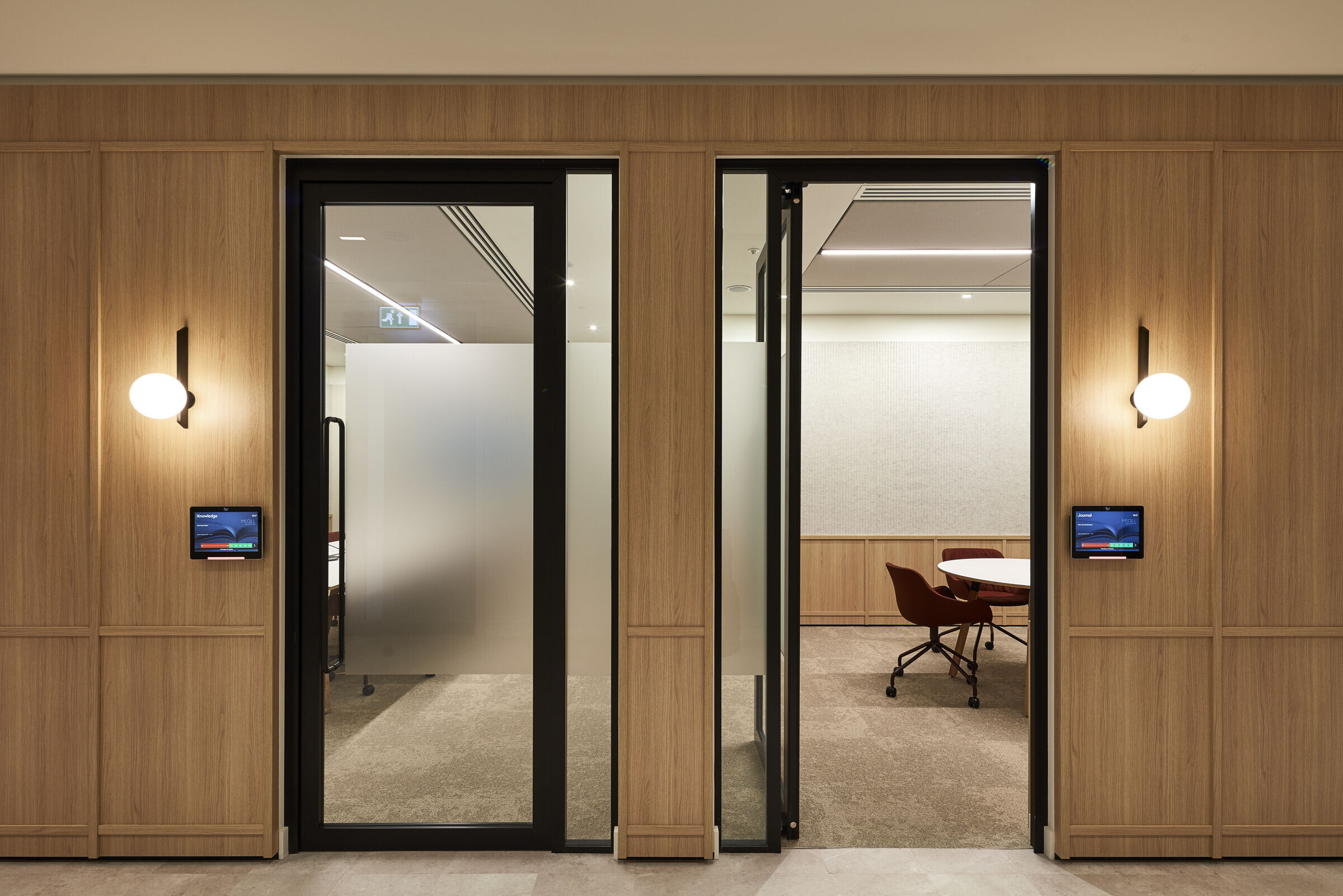In collaboration with M&G and Nuveen, BDG Architects’ RIBA Stage 4 design has been brought to life as a sustainable, high-performing workspace for McGill & Partners. The transformation was delivered with a focus on precision and technical excellence, underpinned by close coordination between BDG, WSP, and dedicated in-house design teams.

The project was dependent on technical rigour ensuring the space not only reflected the design intent, but also in suppot of long-term performance, functionality and sustainability. From acoustic performance to fire safety, every aspect was managed with care to satisfy the City of London’s precise requirements. BIM Level 2 requirements were met, ensuring a smooth flow of Uniclass and COBie data.

The design embraces a minimalistic and grounded aesthetic, featuring natural materials such as wool ceilings and timber panels. Neutral tones, including greens and earthy shades, created a modest and calming atmosphere, while the waffle ceiling and Scandinavian-inspired elements added a contemporary touch.

Navigating the technical complexities of this project, the workspace exceeded regulatory and design expectations. This successful fit out for McGill & Partners underscores the capability in technical STRIDE projects and sets the foundation for future collaborations within this landmark building.




























