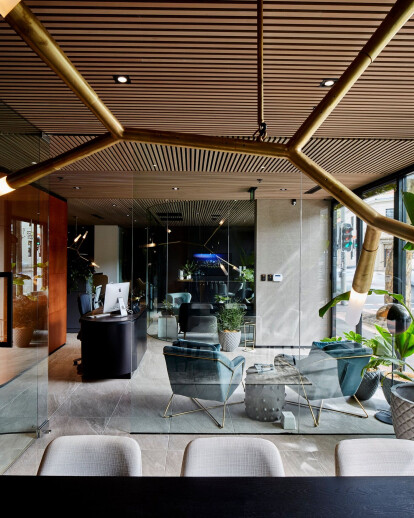Project Brief
Following an extensive design process with a different firm, the end result didn't suite the client’s needs - this is where we Prospace came in. With a fresh approach and time being of the essence, we asked why we were changing the look and feel and focussed on what the space needed to achieve.
The answer was to change the perception of real estate. This office needed to act not as a base for the sales team, but a welcome for clients that the sales team had met out in the field, where they could come and consider their next sale or purchase. With elevated luxury and a sense of familiarity with the properties being purchased or sold, the perception from the street was to create intrigue - not clearly a real estate office.
Project Innovation/Need
Property is a very stereotypical look and feel and this project was briefed to change that mould.
There are no "For Sale" boards in the window, rather an aspirational space with materials that emulate the kitchen bench, joinery that relates to the living room or lounge room in the properties that McGrath are marketing.
With convenience built into every corner of the offices and meeting rooms, our focus was to deliver an office that the team wanted to spend time in and importantly made the customer feel like they were somewhere special.
Design Challenge
The timeline for this project was tight, with an expected commencement on site only a couple of months from the commencement of the design process.
Very quickly function was resolved and the space laid out, so that care and consideration could be applied to finishes through the space.
With a low ceiling that required services throughout, retaining the maximum height of the timber slatted ceiling was paramount.
Concealed storage in all areas of the office were important as we didn't want to see traditionally what is the normal in a real estate office, property files, facilities and equipment etc needed to be out of sight.
The client parallel to this was working on an IT System that minimised equipment in the workspace and improved efficiency.
The exceptional co-ordination of all interior furniture spec by Cordony Design was another challenge on lead times, given the uncompromising focus of our client the end result demonstrates some unique sourcing talent!
Sustainability
As a new development, the site was handed over in a clean manner so there was no need to sustainably defit the space. Consideration was taken through the specification of materials to ensure all wall finishes were low voc, timber was fsc certified and recycled or recyclable content used throughout.
The decision to source locally and use craftsmen in their respective trades was a natural response to the care and quality that we were adamant needed to be seen in the space.
From a local Sydney Tannery that cut and installed the hand crafted leather wall, to the use of natural materials that were beautifully detailed in the joinery by partners in Sydney.
Material Used :
1. Dulux - bathroom/kitchen/office bulkead - vivid white flat ceiling paint
2. Dulux - bathroom doors - whitsunday island polyurethane 2 pac matt finish
3. Dulux - interior walls - whitsunday island low sheen
4. Dulux - interior colums/walls - flooded gum low sheen interior wall
5. Dulux - window frames & exterior walls – black satin powder coat
6. Earp Bros - bathroom floor - black marble tile "nero" brick bonded pattern
7. Earp Bros - bathroom vanity splash back - 75 x 150 black marble tile "nero" brick bonded pattern
8. Earp Bros - bathroom wall - 300 x 75 "devon super white"
9. Earp Bros - office floors - 600 x 600 floor tile "quartz perla" grid pattern
10. Joiner Supplied - bathroom, kitchen, storage joinery carcussing - 16mm nom matt black melamine
11. Briggs Veneers - bathroom vanity fronts, kitchen cabinet fronts - 18mm nom "western red cedar " timber
12. Elton Group - kitchen fronts, storage fronts - 18mm nom "midnight " timber venneer boards olid timber
13. Screenwood - ceilngs throughout except bathroom - t 17 d 38 spacing 20 western red cedar screen wood panels
14. Deemah Stone - bathroom vanity counter, kitchen counter and splash back - 20 mm black marble "nero di ormea" exposed edges chamfered (1mm) & polished sealant honed finished stone
15. Entry Feature Wall - leather
16. Elton Group - executive offices board room - ravennamidnight " timber venneer board solid timber
17. Deemah Stone - boad room and meeting room and executive offices - 20mm marble "elegant brown" honed finished stone
18. Viridian Glass - bathroom entry door, feature wall - "grey mirraecho" silver backed mirror all edges chamfered and polished
19. Light Project - screen wood ceilings - xlux - pixel 4 dimmable 4000-4500k led black
20. Light Project - gyprock ceilings - recessed swivel down light dimmable 4000-4500k led white
21. Est Lighting - meeting room - pendant "pleat box 47 led" marset dimmable 4000-4500k led terracotta and gold
22. Est Lighting - reception desk - pendant "pleat box 24 led" marset dimmable 4000-4500k led terracotta and gold
23. Light Project - offices - pendant track lighting dimmable 4000-4500k led "b.lux - anvil system" black






























