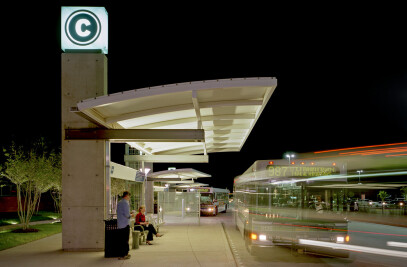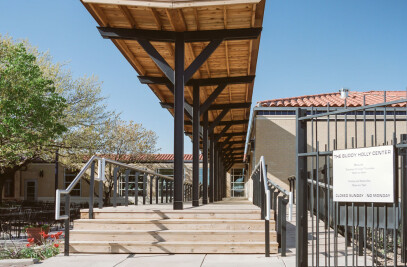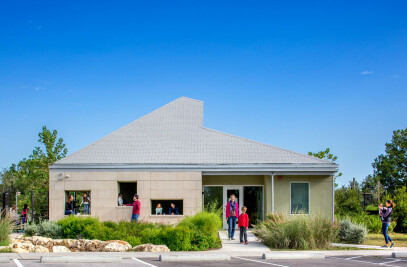The design for this East Austin office renovation reflects the collaborative nature in which the office works and the sustainable goals established by the firm. An existing building near a commuter rail station in an emerging community was purposely selected by the firm owners. The remodeled front offers greater street presence at the corner via new floor to ceiling windows which give visibility to the busy office inside. On the interior, an open plan, movable curtains and sliding glazed ‘walls’ achieve visual contact between employees while creating spaces for a variety of tasks: impromptu collaboration in large and small groups at a central bullpen; independent work at stations grouped in pods; and private client meetings and presentations in a large entry level conference room. Through recycled materials, low-VOC paints, and smart glazing choices, the sustainable design furthers the firm’s goal of having a zero carbon footprint.
Publication: Residential Architect, 2009

































