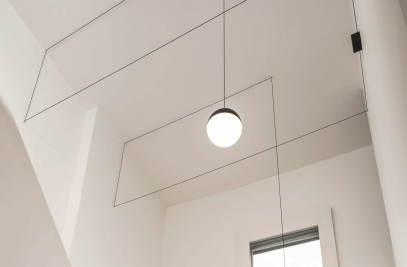MD Apartment, located centrally in Ahmedabad, is the house of a designer, designed to meet his specific requirements. Originally a two bedroom apartment, it has been converted into a Studio. On entering the apartment, the entire house is visible - the only door in the house is to the toilet, that too of fluted glass which ensures ample daylight in the north facing apartment. The living space flows into the dining area, with a floor seating dining table and an open kitchen making the house appear larger which further connects to a reading and entertainment den.
The interior takes white and grey undertones, both of which create an overarching harmony, which is then accented with highlights of wood and brass. On entering the house one experiences four different spaces demarcated by changes in material. The kitchen and the toilet undertake only grey tones, hence creating ‘niche like’ spaces inside the lighter white and grey general areas. The den is made of wood to give a cozy vibe, and the volume of this space is reduced drastically to give a sense of entering a different realm, which is further exaggerated by the need to climb a couple of steps to enter it. Finally, the last space that is the sleeping area, is made much warmer with beige walls and a more playful floor in tones of blue.
This gives it a very different aesthetic inside the house, giving it a personal touch. The project is an exploration of materiality and juxtaposition of textures. The entire flooring is polished concrete with different inlays, like wood, stone, cement tiles, and brass. All the walls have a pigmented lime plaster finish which not only keeps the house cool in the hot weather of Ahmedabad, but also gives a timelessness to the space.
The wood used, is reclaimed 60-80 year old Valsad Teak from the ‘Pols’ of Ahmedabad. Not only is it more sustainable, but the aged wood also has an inherent rich texture. Leading away from the generic chic finished urban homes, a conscious choice was made to keep the ‘end product’ unfinished; to make the house an oasis in the middle of the city, similar to the natural ever-changing sense of space of a vernacular cottage.


































