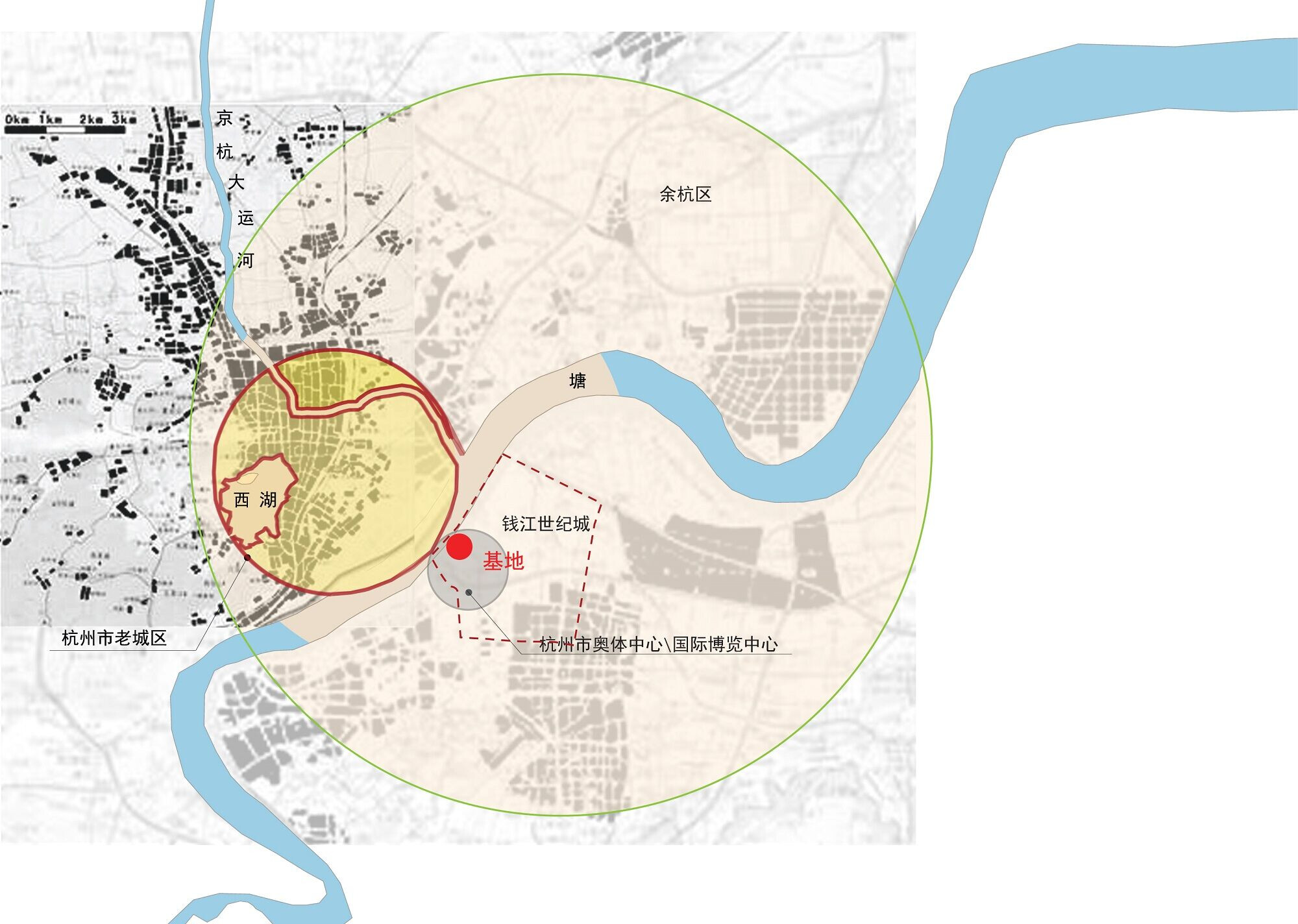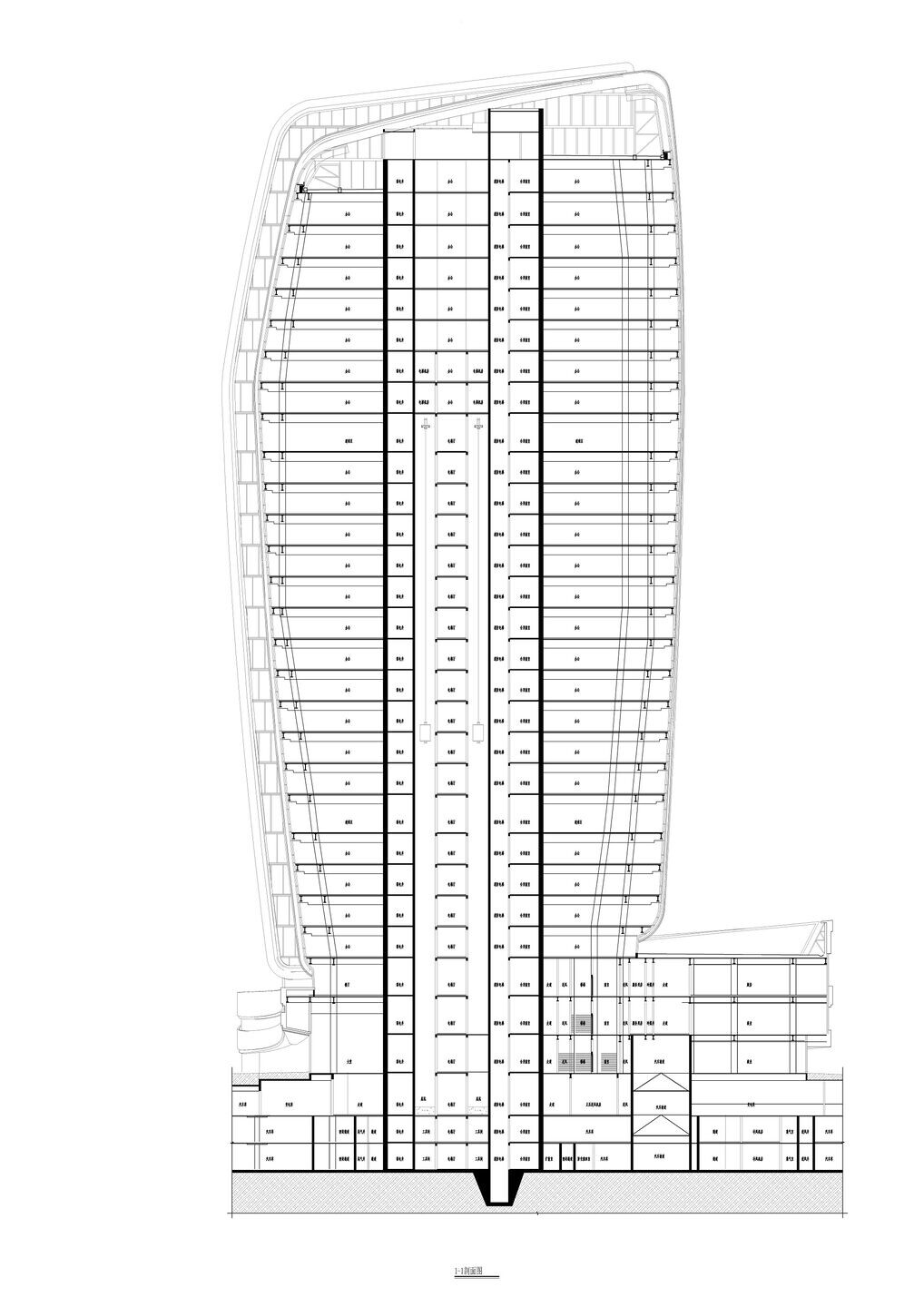Led by Aedas Global Design Principal Dr. Andy Wen and Executive Director Nicole Liu, the Guanyun Qiantang City is created in the core area of the Qianjiang Century City alongside the Qiantang River.
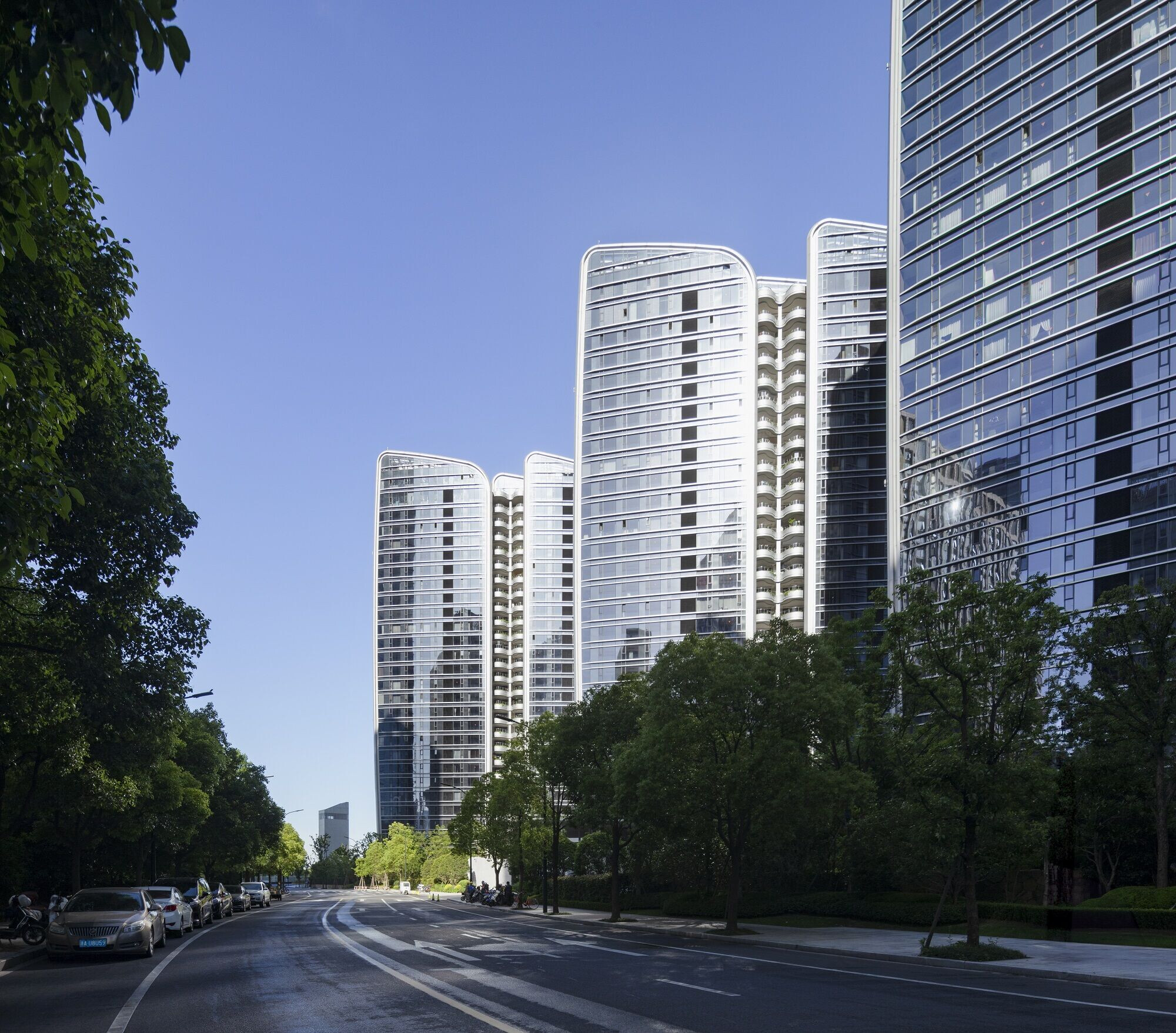

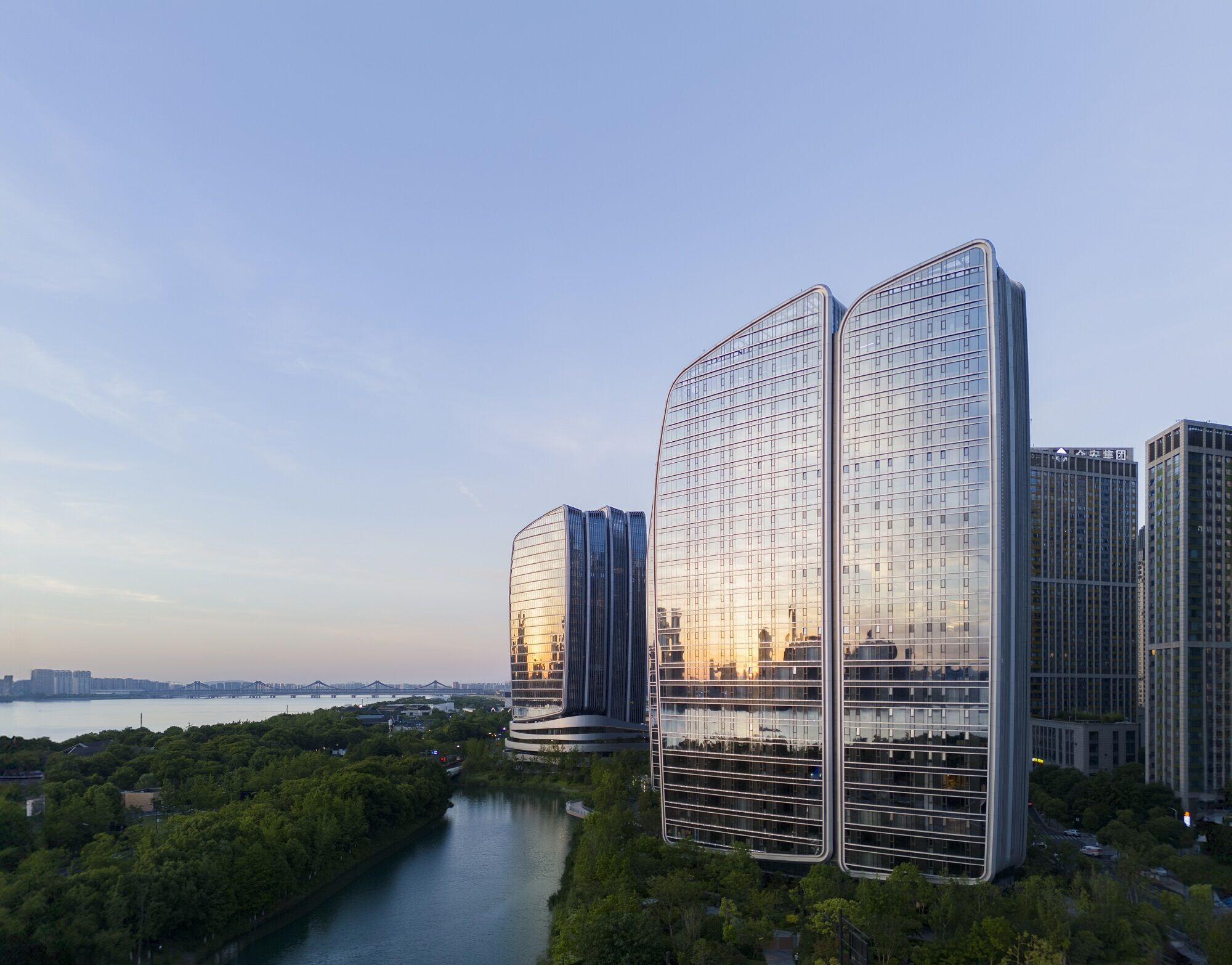

The project is located in the Olympic Sports Expo City area, adjacent to the Qiantang River on the west and Olympic Sports Expo Centre on the South. Perched on a providential position, the project enjoys excellent cityscape view and well-connected transportation network.

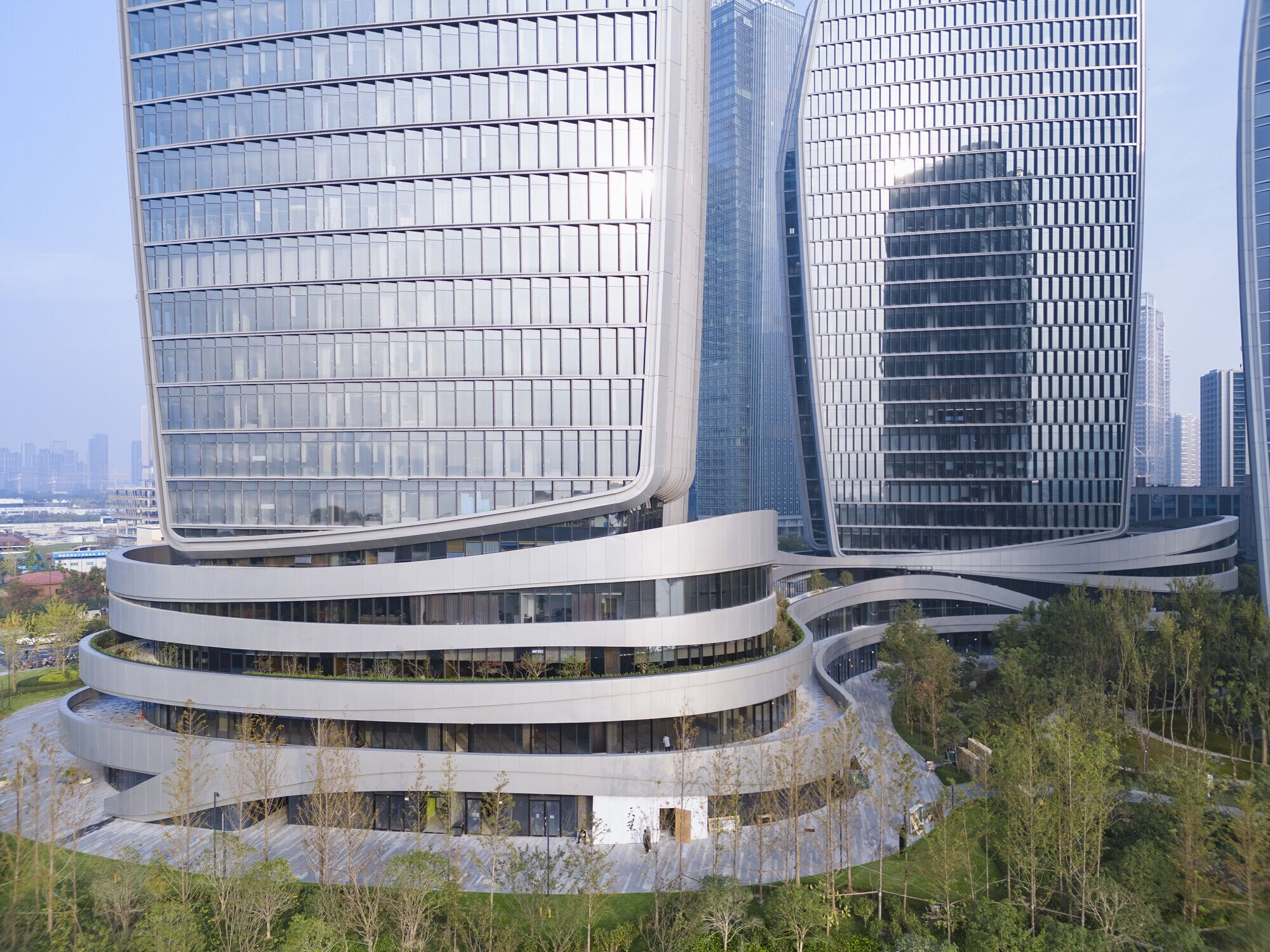
Andy shares, ‘The Guanyun Qiantang City is a landmark commercial building that integrates cultural context, offering a unique experience for the city.’
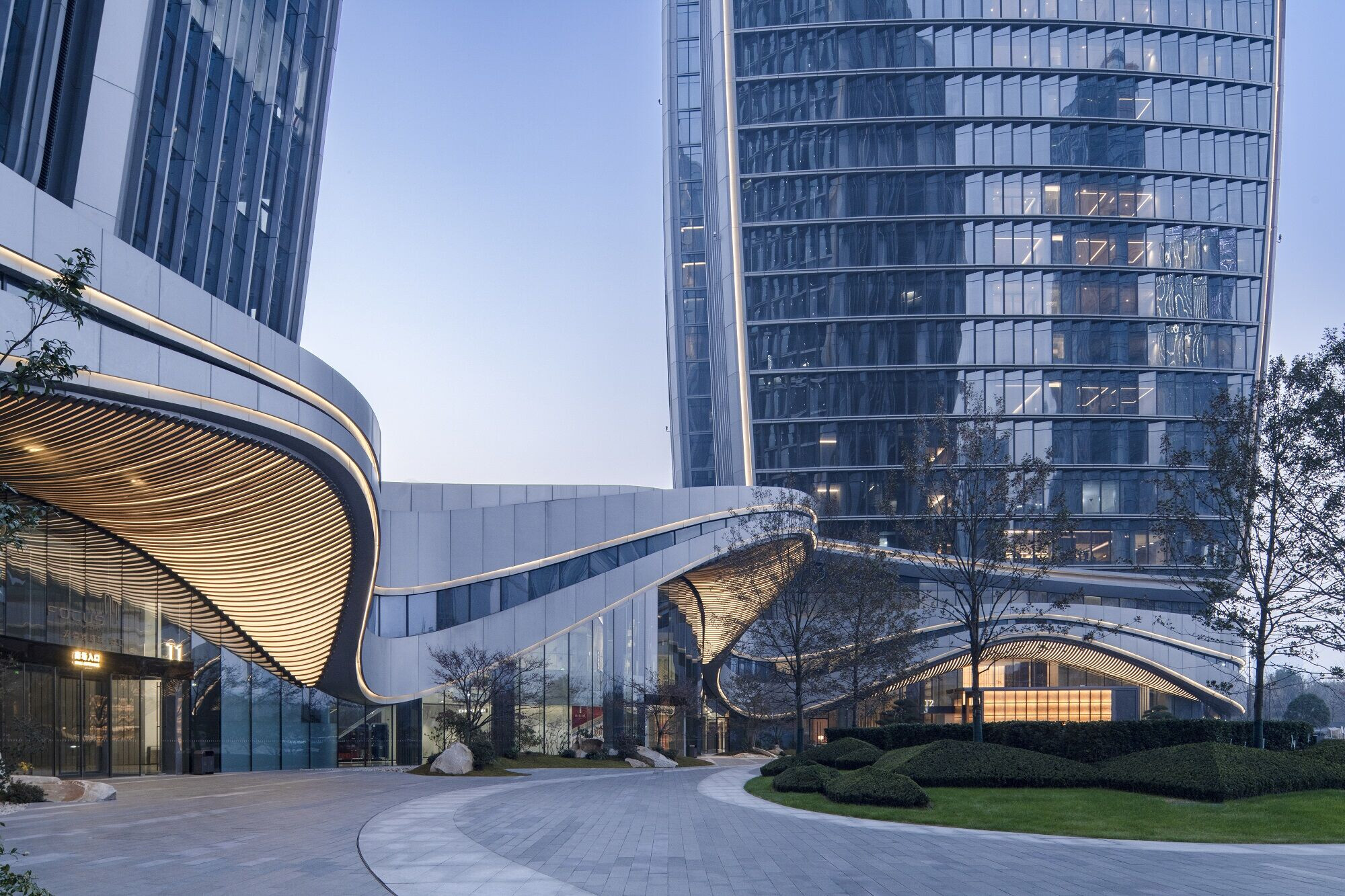
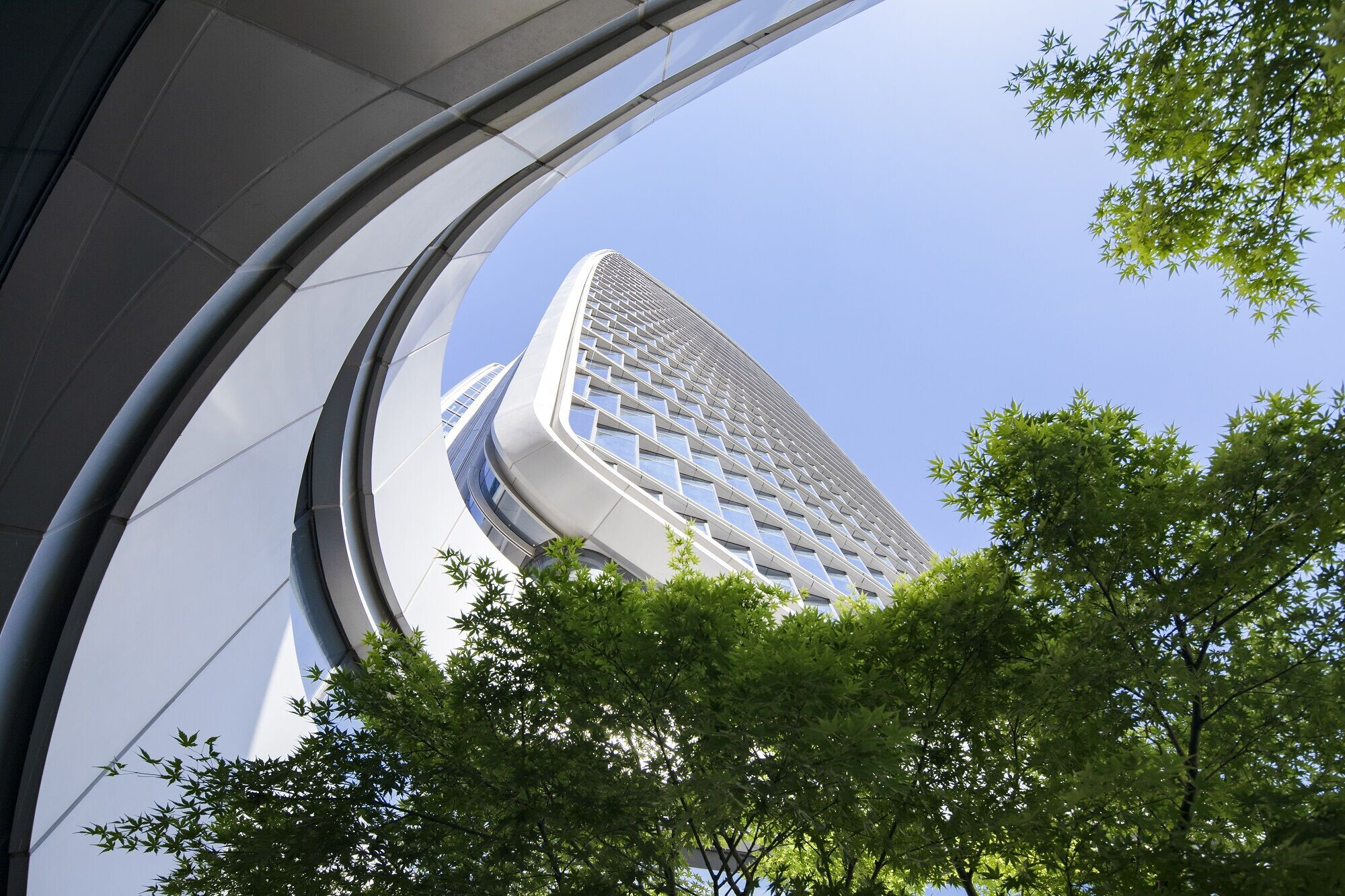
The design draws inspiration from the aphorism of ‘setting sail’. It assimilates the towers into the plot and the river in a sailboat form, emblematic of a riding wave of prosperity. The towers feature a unique overall image, with varying heights and overlapping layers that create a vibrant silhouette, resembling the dynamic posture of sails catching the wind. It echoes the surrounding development and forms a skyline along the Qiantang River.
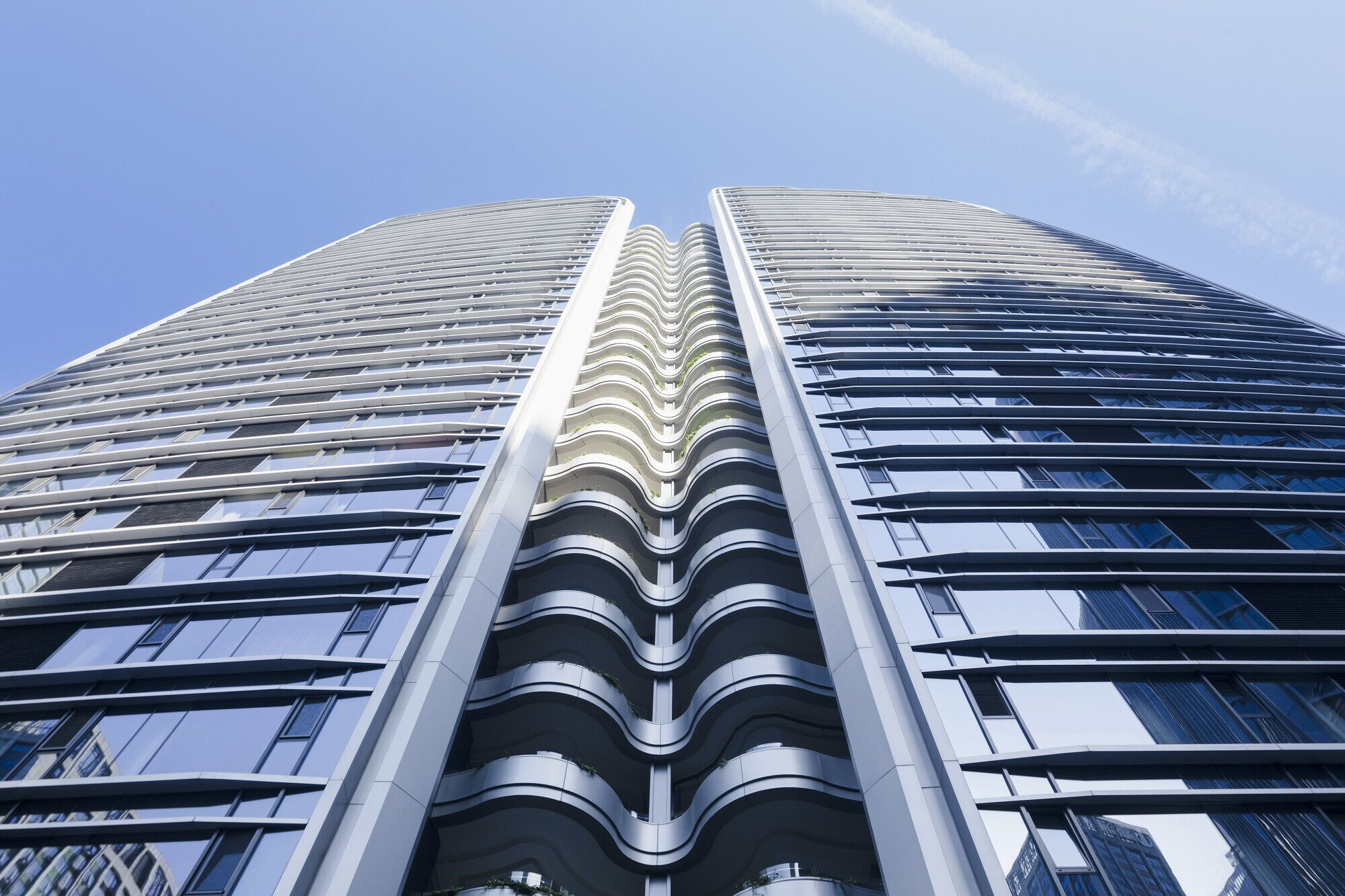
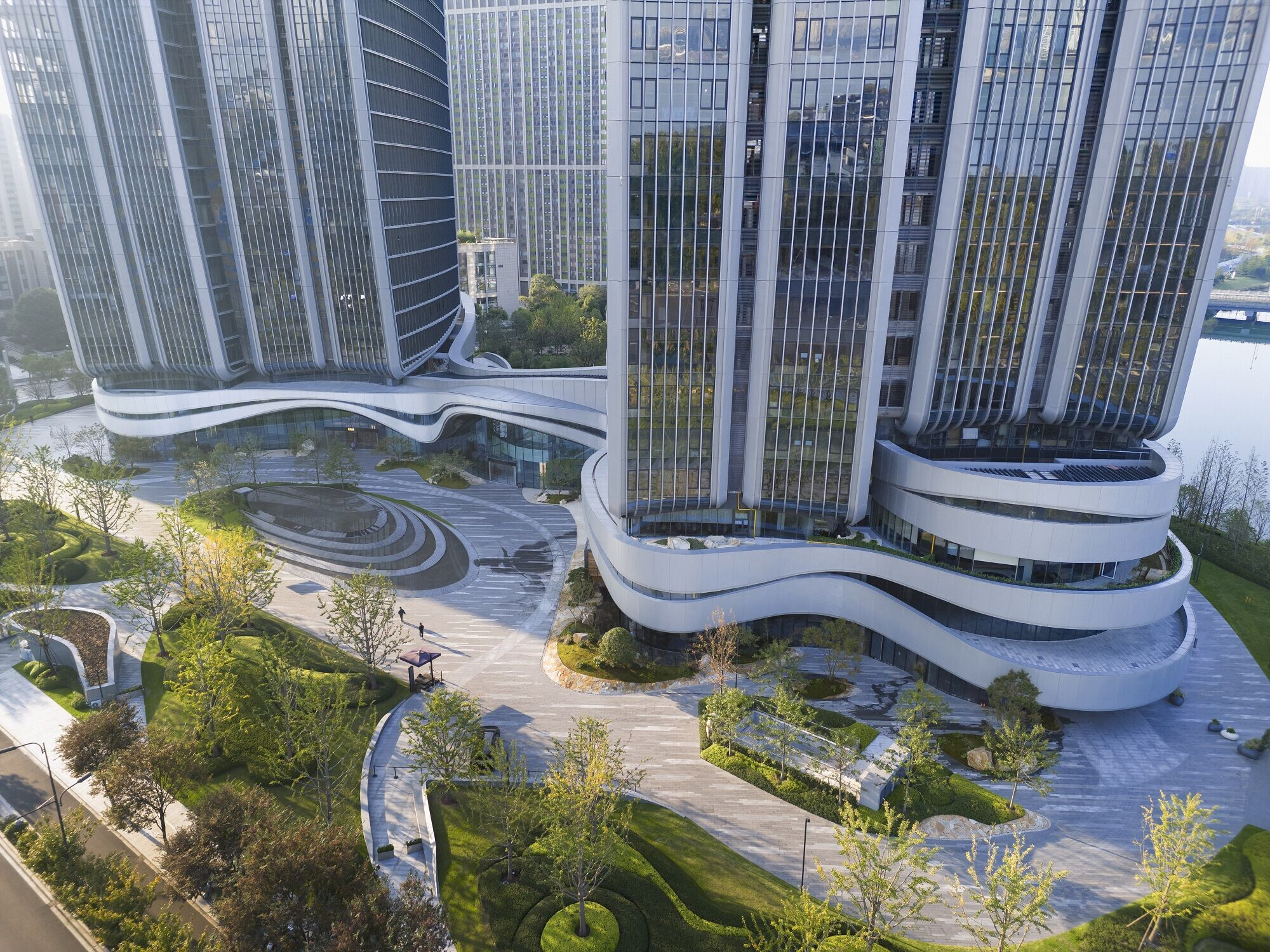
The tower symbolises sail and wind, combined with the staggered glass curtain walls. The flowing river currents are reflected in the curves of the podium, together forming a tall and lightweight architectural silhouette that harmoniously blends with the greenery along the waterfront, presenting a beauty of natural harmony.
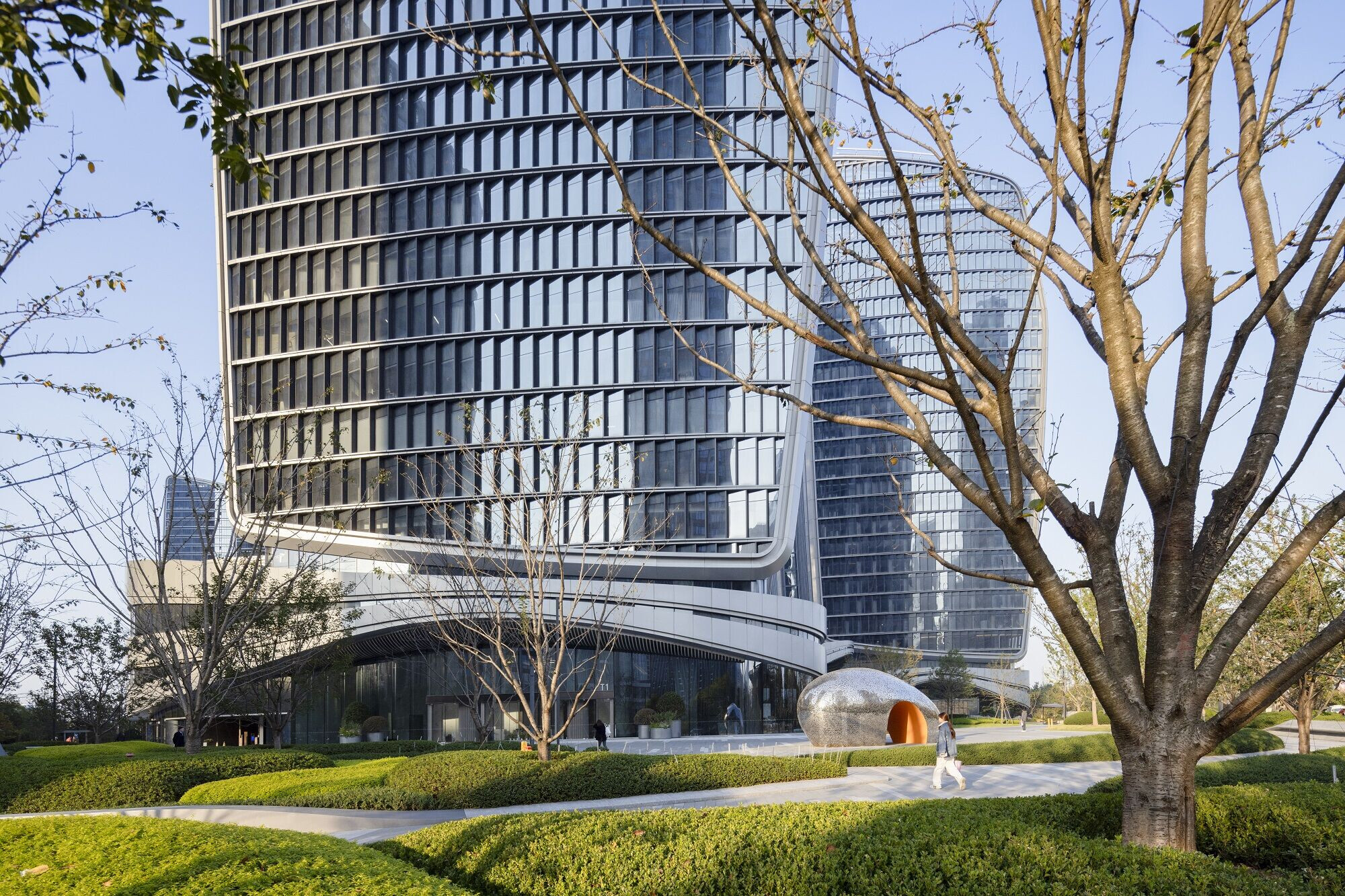
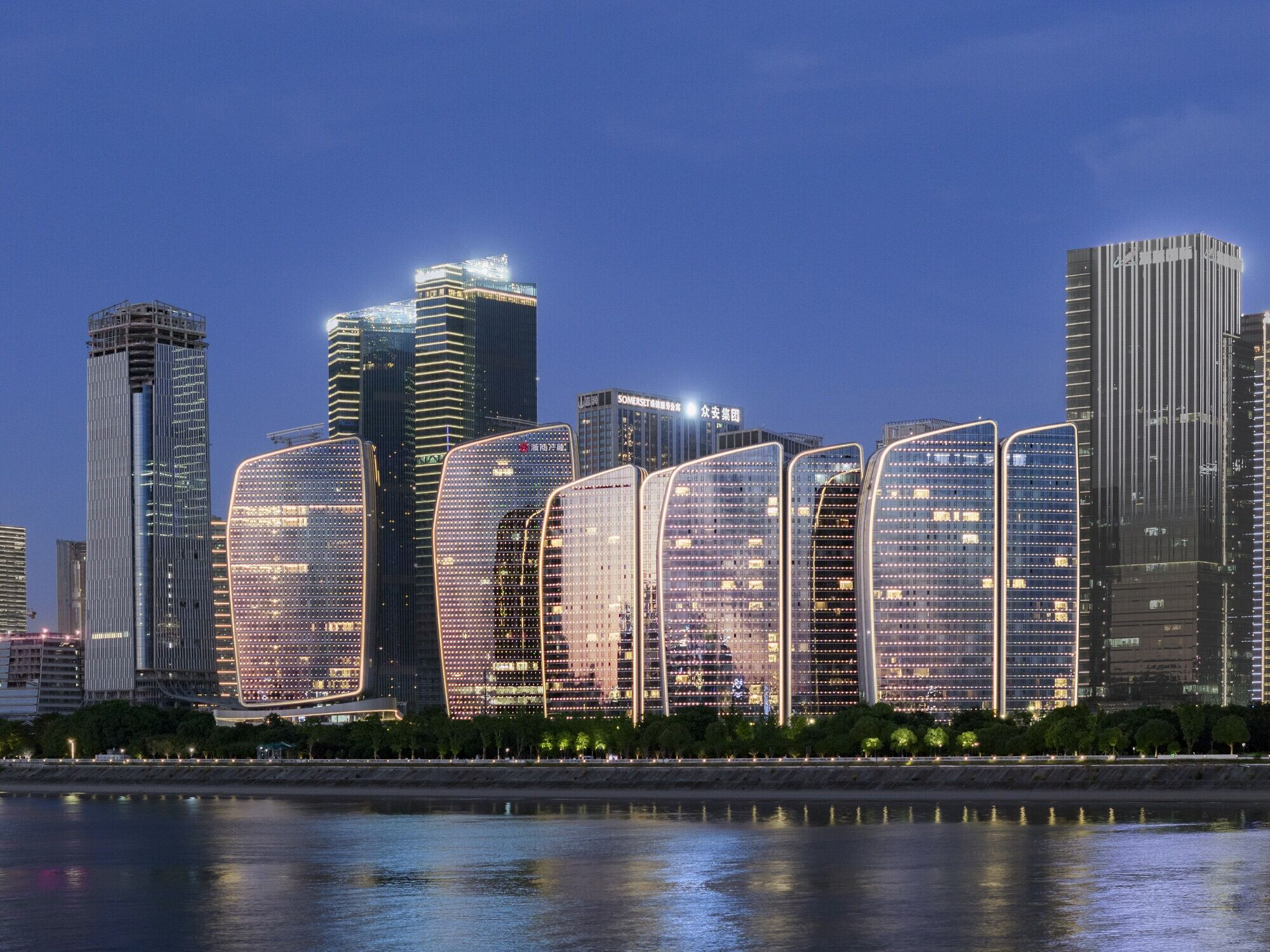
The overall plan places a strong emphasis on the connection with nature. 5 towers are ingeniously laid out to secure permeability and maximise views to the Qiantang River. Through public spaces like pedestrians paths, the Guanyun Qiantang City is well-connected with the nature and creates a multi-dimensional waterfront plaza and terraced green space.
‘Guanyun Qiantang City showcases a distinctive architectural form and a people-centric experience, offering an immersive engagement with the city.’ Nicole says.
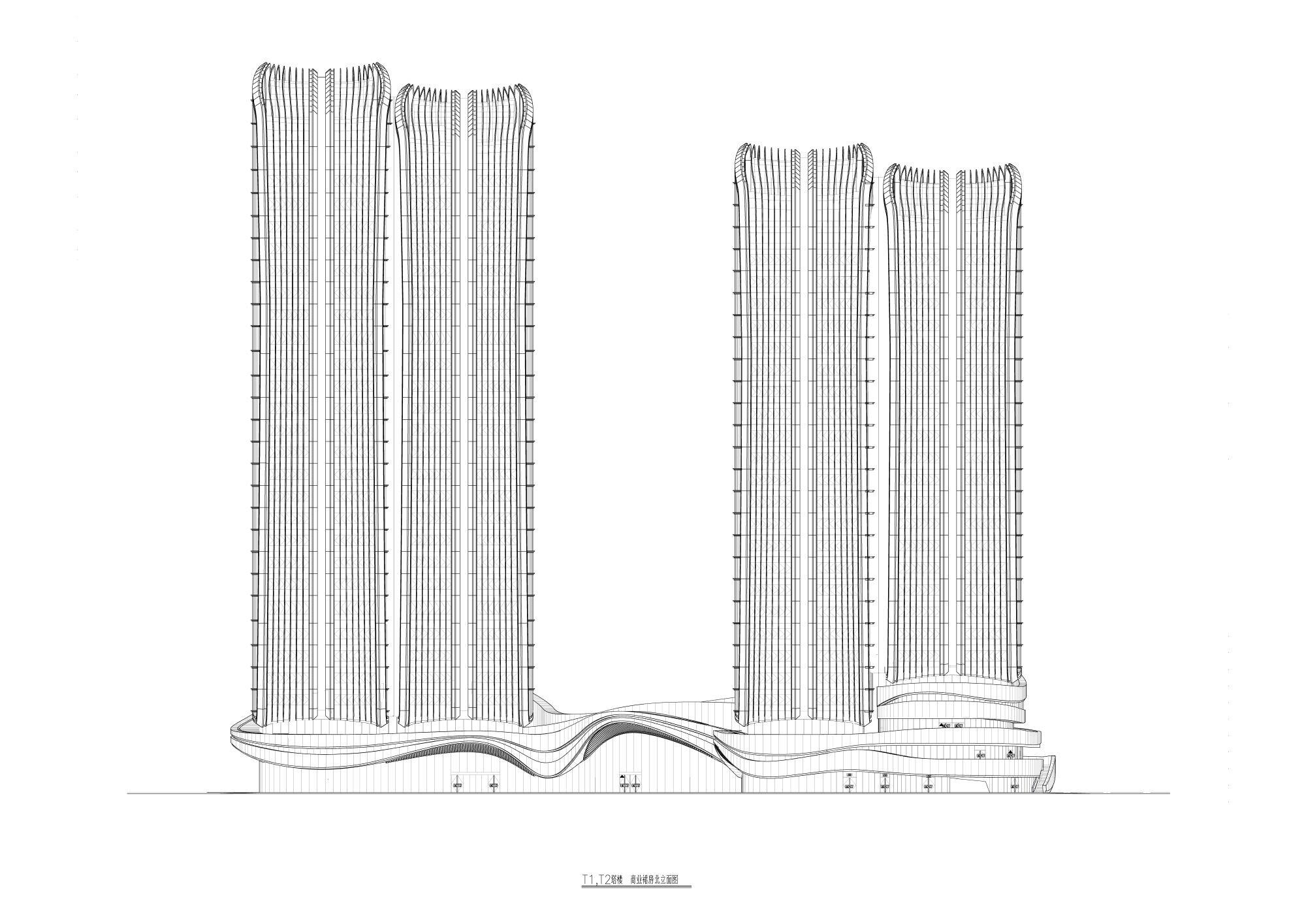
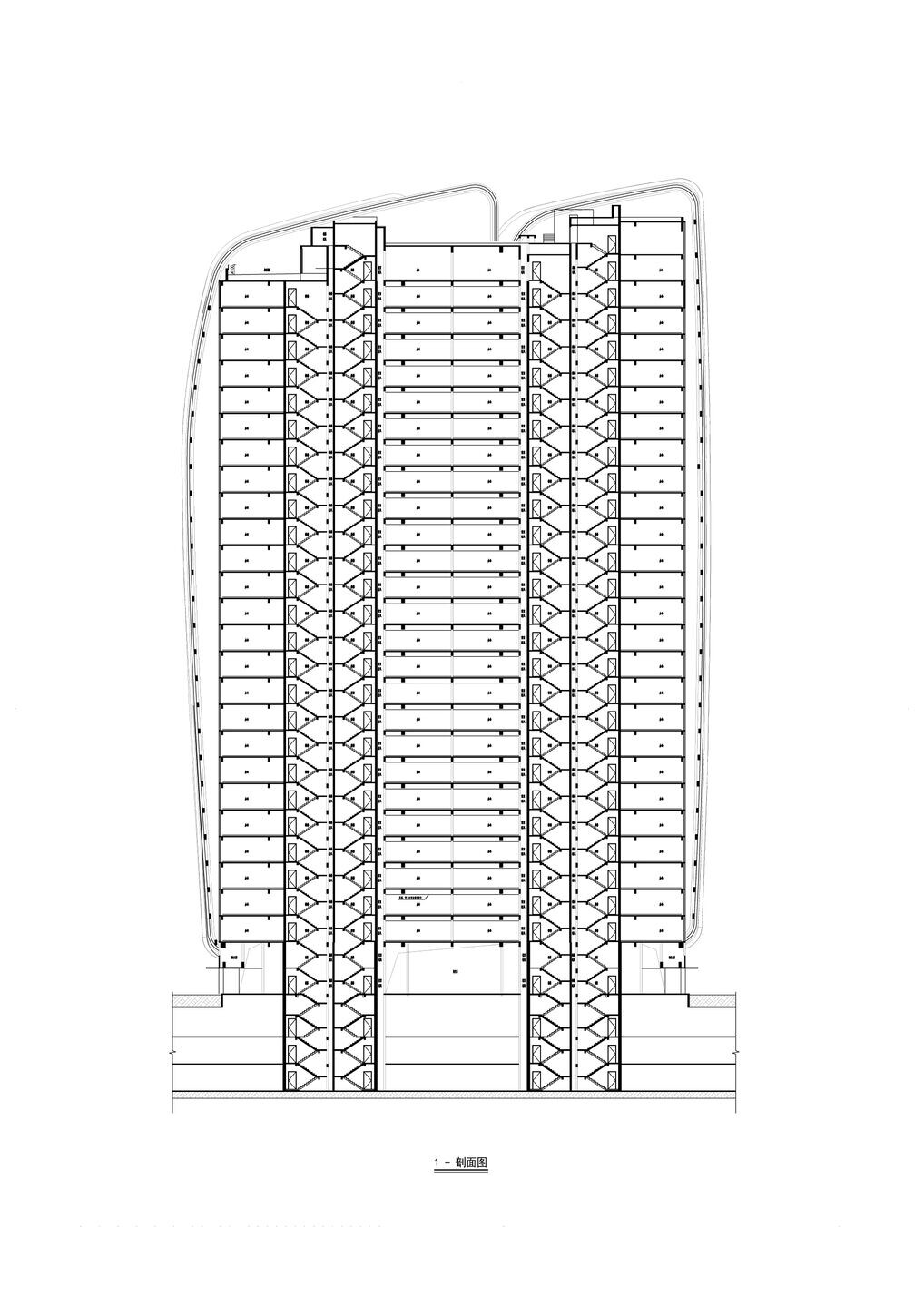
Project: Guanyun Qiantang City
Location: Hangzhou, China
Client: Zheshang Industrial Integration, Boee Real Estate
Design and Project Architect: Aedas
Gross Floor Area: 334,057 sq m
Completion year:
Design Directors: Dr. Andy Wen, Global Design Principal; Nicole Liu, Executive Director
Photography: Arch-Exist Photograph
