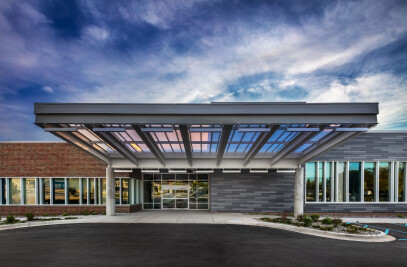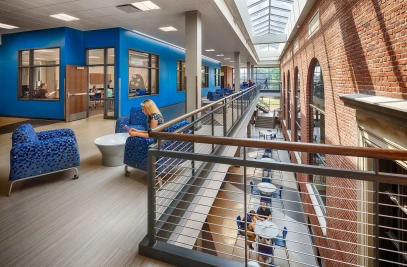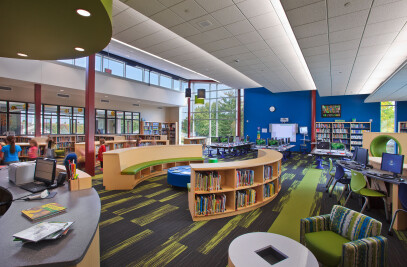With increasing maintenance costs, Menasha Corporation’s aging headquarters no longer supported the company’s culture or business model, hindering retention and recruitment. Bursting at the seams due to growth, it was clear Menasha needed an innovative solution to exemplify its local and global presence.
Within the 101,300 sq ft new facility, the office is open-plan, greatly enhancing the potential for collaboration and workplace efficiencies. Glass-front offices and collaboration areas feature movable walls that can be easily reconfigured and relocated to adapt to future needs, and fill the space with daylight while also providing acoustical privacy. Offices and conference room sizes are standardized to provide flexibility: conference rooms can easily be converted into offices and vice versa.
A variety of spaces cater to different workstyles including open office workstations, large conference rooms, informal team breakout spaces and enclaves for small group discussions or quiet space. The interior is bright, open and airy with accents of stone and reclaimed timber from Menasha’s former office.
A sense of physical connection is created through a series of floor openings and a monumental stair bridging the levels. Daylight penetration is supplemented by clerestories along the center of the building and area wells that allow light to filter down to the first floor.
A centrally-located, dual-function copy center and coffee bar create an open, accessible gathering hub for socialization or informal meeting and work space. A patio / courtyard is adjacent to the cafeteria and provides employees access to the outdoors.
With references to packaging -- masonry is reminiscent of stacked corrugated cardboard sheaves and meeting spaces are presented in crisp white folded volumes. The overall design expresses Menasha’s spirit of innovation, commitment to sustainability and dedication to their employees and community.
The facility’s timeless design tells a complete story of how Menasha has evolved over its generations through a strong physical brand presence. The six branded “experience zones” define the environment with unique design features and graphics: legacy in innovation, ethics and heritage, family and well-being, community impact, lean processes and innovative solutions, and customer-focused solutions. Branding in the cafeteria and training center features images of employees giving back through the Menasha Corporation Foundation. The Heritage Area features a three-layer timeline with interwoven events of Menasha’s family, shareholders and company history and products. Directly adjacent to the Heritage Area and juxtaposed with elements from the past is Menasha’s Retail Integration Institute. The large, open space showcases and celebrates Menasha’s innovative, customer-focused solutions with the ability to view full-size displays from all sides. This state-of-the-art marketing environment provides a virtual space to view simulated displays to assist visiting customers with understanding capabilities.

































