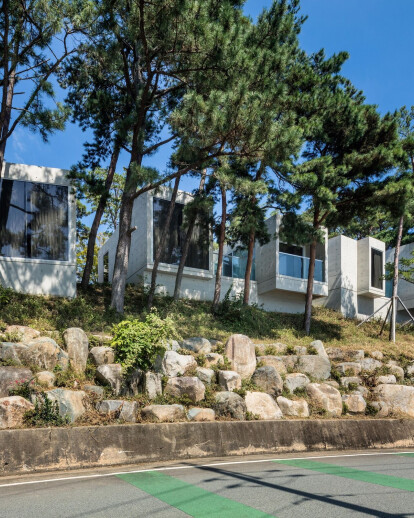Goseong-gun is surrounded by naturally formed mountains to the north, and borders the sea to the south. Geologically, South Korea's southern coast has features of the ria coast. In particular, Danghangpo, which is adjacent to the site, is located in a narrow coastal area and is blocked from outside. As nearby islands block the waves, the average wave height is less than 0.5m and is famous for the calm sea like a lake. The site is adjacent to Danghangpo National Tourist Complex to the west, Nobel Country Club to the north and Danghangpo Sea to the south. As the chairman of the Gyeongsangnam-do Yacht Association, the client started the project to contribute to the development of marine sports by planning a marina facility in Danghangpo utilizing his yachts.
Marina facilities generally consist of water and land facilities. Merry Monarch Marina Club is made up of moorings where yachts can be docked, amenities such as club house, coffee shop, pool villas and guest houses.
The pool villas site is located on a coastal slope and has a small pine colony that seems to have served as a windbreak. Especially, there are many old pine trees that are more than 10m long. Large pine trees are more likely to die if transplanted, and the cost is also high. Above all, leaving old traces of the site, the project was carried out with a design strategy to preserve pine trees for the coexistence of nature and architecture.
Exposed concrete is unsophisticated, rugged, and goes well with the surrounding natural environment. In addition, it is resistant to sea wind and rain, and it shows the properties of the material as time goes by.
Pool villas, a marina club accommodation, is located on the slopes with the largest number of pine trees. Six one-story villas were arranged between pine trees to ensure that architecture and nature coexist harmoniously. In order to preserve pine trees at first, the location of pine trees was accurately measured, and the site plan of the pool villa was carried out based on it. An independent foundation was applied to prevent interference with the roots of pine trees, and it was designed in the form of pilotis to reduce contact with the land as much as possible. Patio is a transition space concept that represents traditional Korean architecture, and the functions are arranged in a 'ㄷ' form around the patio to consider privacy and views at the same time. During the construction, the design change and construction were carried out simultaneously due to some bent pine trees. The construction was completed by applying appropriate details considering the situation of pine trees and architecture.
Material Used :
1. Facade cladding: Exposed Concrete
2. Flooring: Outdoor Flooring, Woozen DF 18, LG Z:IN
3. Doors: System Window &Door, ESS165 LS"A", EAGON
4. Windows: System Window &Door, ESS165 LS"A", EAGON
5. Roofing: Exposed Concrete
6. Interior lighting: Various
7. Interior furniture: Kitchen, Euro700, Hanssem
8. Bathroom: Sanitary, CC - 114K, 650, DaelimB&Co
9. HVAC: GHP, Multi V 4 way, LG Electronics





























