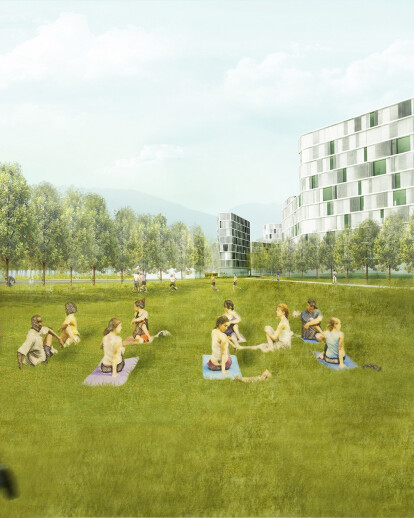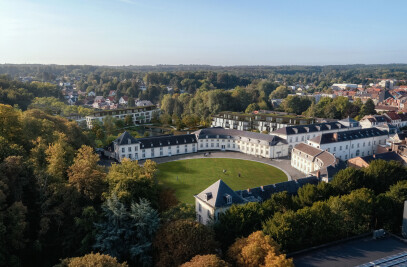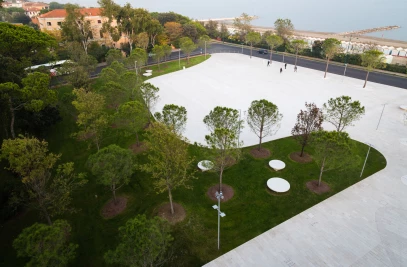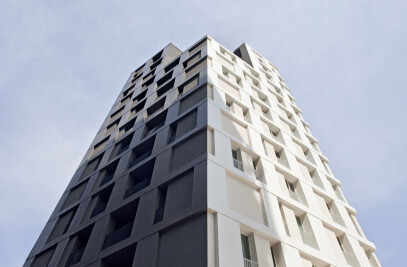Leisure loop The projects is the first prize winning proposal in the competition for Area Parolini in Bassano del Grappa, Italy. Every project needs to cope with the characteristics and values which are deposited in the specific site: particularly each project needs to look at these values as potentialities to be brought into the contemporary. In this way the park has a strategic value, both in environmental terms and in terms of potentiality: the park is, in fact, conceived as part of a larger system ‘the green ring’, a sort of leisure loop originated by the historic void spaces of the three beautiful squares of Bassano city centre. The role of the architect nowadays is to sew together and translate the fragments found within the specific sites into the contemporary realm. These may be either historical or cultural, the desires and expectations of people, climatic specificity and landscape which are there and stratified throughout the ages.
The history of the Bassano landscape is the history of a threshold space, built between the water of the River Brenta and the mountains. The bends of the river become the traces for the built environment of those special middle-sized Italian cities. The relationship between architecture and landscape is also that of a measure, a scale between the void and the built spaces. The project wants to bring these features which build the identity of the town, translating them into contemporary architecture. Captured by these topics we refused to build towers. Instead we propose a series of folded volumes, building sequences of public spaces twisted together with the buildings. The buildings are bent on the public space and become the stage for the bicycle and pedestrian path, of the small squares, and of the large green room in the middle of the park. The houses which grow higher become a kind of urban landmark in the park, relating to the landscape of the surrounding mountains.
The folds of the building produce a view which is always changing. Architecture refuses to be monumental. The elevations are designed to be as light as possible becoming reflections and textures in relation to their orientation. The elevations facing north-east and looking at the park are designed with large glazed panels, bringing the park inside the houses. On the opposite side, facing south, the elevations are designed with a rich texture, both becoming the architectural answer to the contemporary request of the passive house and by rooting this idea in the historical solutions of the wood-made loggias so typical of the Pedemontana Region of the north-eastern part of Italy.
This very simple invention is able to sew together several topics:
1 permitting as much flexibility inside the space as possible without modifying the facade (in is in fact possible to join together the smaller apartments or split the larger ones in two small units. The house itself is modifiable in the future because the texture of the loggia inside wall is independent from the building’s screen/facade.
2 Two overlapping sliding panels build the facade design and are able to modulate the light inside the units in 7 different patterns. In this way they design the facades facing south with textures more than with the volume masses
3 .The inside space of the loggia can be designed following the persoanl tastes of each dweller. This indise design will be seen outside filtered by the screen pattern. We believe that architecture today needs to cope with the topic of customization involving the final user.
The green ring is seen as a loop where infrastructures technological nets and installation nets are settled for a contemporary off grid system. Specifically the masterplan intercepts part of the loop becoming the first built and infrastructural part of the whole system.
































