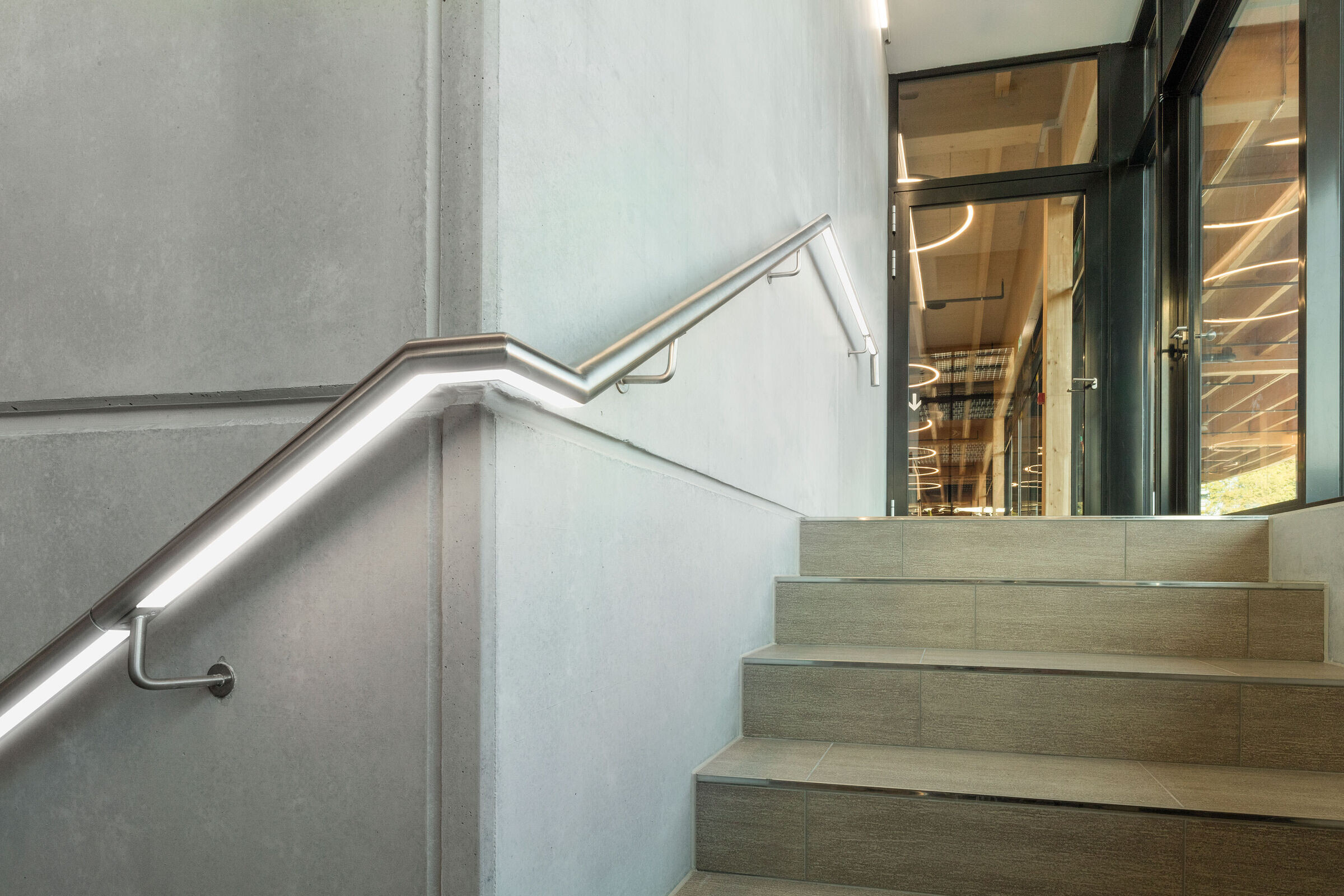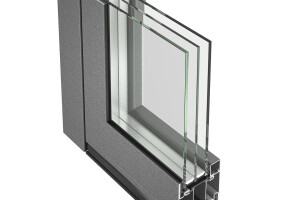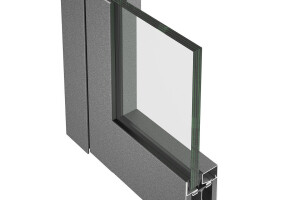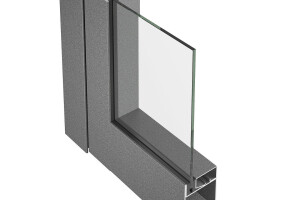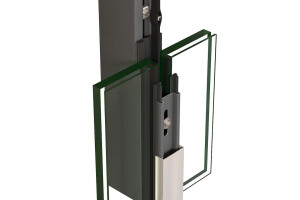The new Migros and Denner store in Schlieren, Switzerland is a prime example of modern construction. It has fast become a stand-out feature in the local area and one which now represents the builder’s innovative aspirations. The project was planned and implemented using BIM, which ensured the result was contemporary and sustainable. No fewer than six Jansen systems were used:
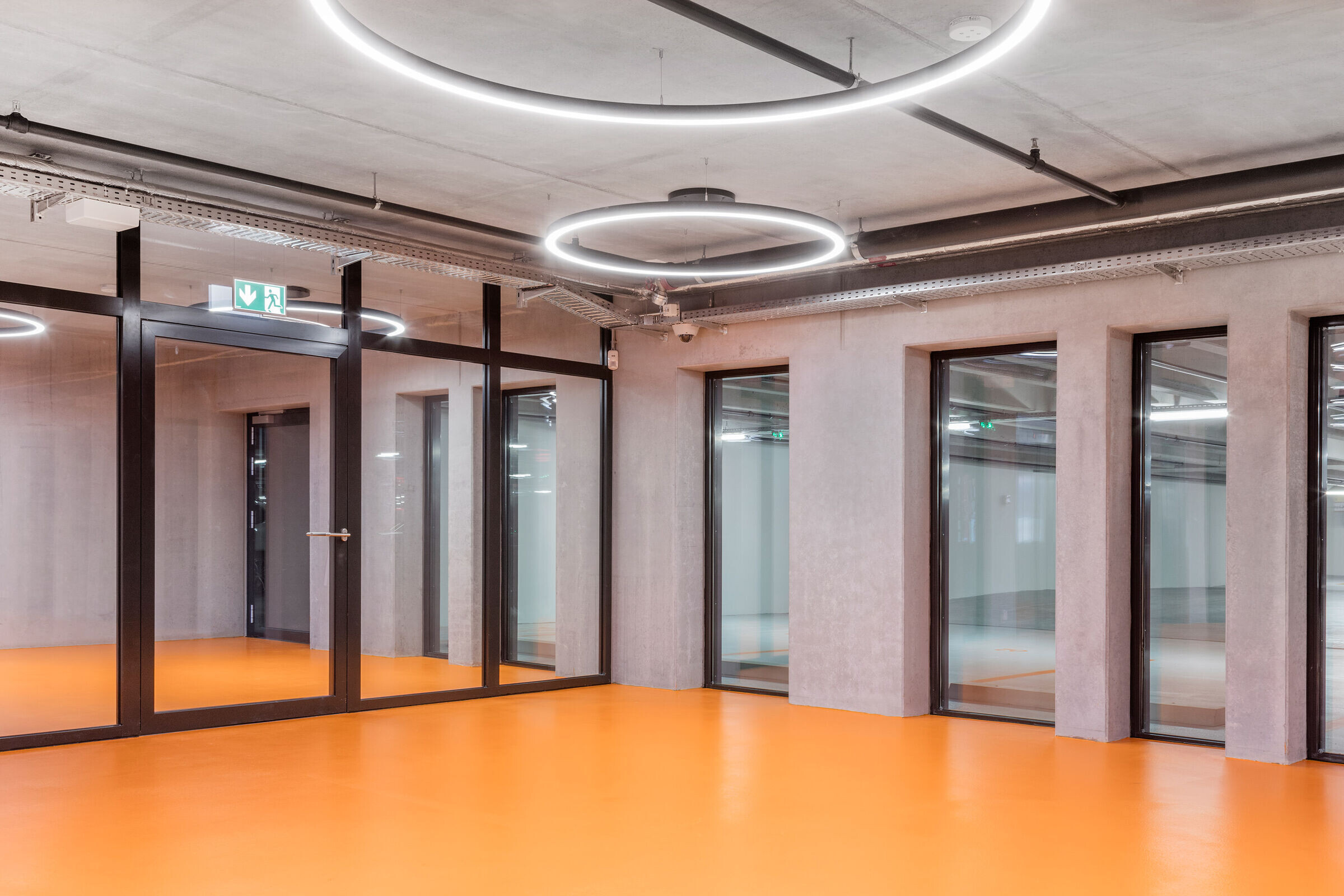
VISS Fire, VISS Basic façade, Janisol C4, Janisol HI, Janisol 2 as well as Economy 60 E30; a successful example of fire and burglar protection. The Janisol 2 pivot and sliding fire doors used by Wüst Metallbau AG comply with both the highest safety requirements and the aesthetic demands of the architects.
The Migros Zürich cooperative is celebrating the construction with 9400 m2 of floor space and a volume of 43,000 m3 as its first CO2-neutral store.
Find out more about the project on our website
