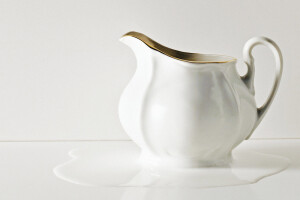Inhabited by a family driven by humility and simplicity, this house remodel is an answer to the precedent redesign of the back building. Designed to last, the ensemble creates a warm and harmonious space, filled with light and framed discreet details to foster a minimalistic way of life.
Material Used :
1. Cabinets
Kitchen: Custom by W.C. Ferrell Cabinetry
Bathrooms Vanities: 45º Collection, Frame: 02 Natural Oak
Drawer: 03 Vintage Oak by Blu Bathworks - 45v1-1400 Model In Kids' Bathroom, F45v2-1200 Model In Master Bathroom
Kids' Bathroom Medicine Cabinet: Ketho #Kt7533, Graphite by Duravit
Master Bathroom Medicine Cabinet: Delos #Dl7544 by Duravit
2. Floors
Monark Plank Hardwood Flooring, Forte Collection, European Oak, Fumo Color
3. Tile
Kitchen: Mural Wall Tile, M18 Chalk by Heath
Master Bath Walls: Crow Aurora Hex Wall Tile, White Matte by Galleria Tile
Kids' Bath Walls: Iso Square Wall Tile, White Matte by Wow
Bathrooms Floors: Hex Floor Tile, Black Tsg 2100 By Latch Tile
4. Light
Dining Room: Acorn Pendant Light, Grey by Northern
Outdoor: Single Pitch Wall Exterior Light, Black by Tech lighting
5. Appliances
Dishwasher: 24" Custom Panel Dishwasher Shv89pw73ng9, Stainless Steel by Bosch
Fridge: Cbs 2062 Fridge, Stainless Steel by Liebherr
Range: 36” 6-Burner, Dual Fuel Electric Self Clean Oven Pro36 6 Dfs X, Stainless Steel by Bertazzoni
Hood: Roma Hood, Stainless Steel by Zephyr
6. Plumbing Fixtures - LP Decorative Plumbing
7. Windows- Marvin Integrity
8. Front Door - Custom-made by Trustile, Oak
9. Kitchen Countertop - 1141 Pure White by Caesarstone



































